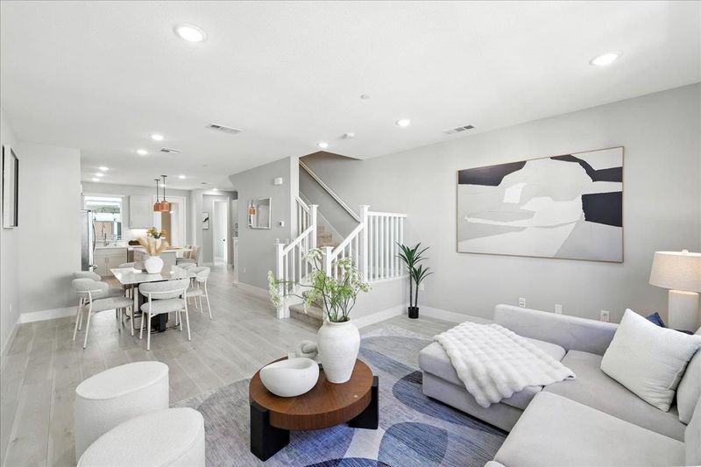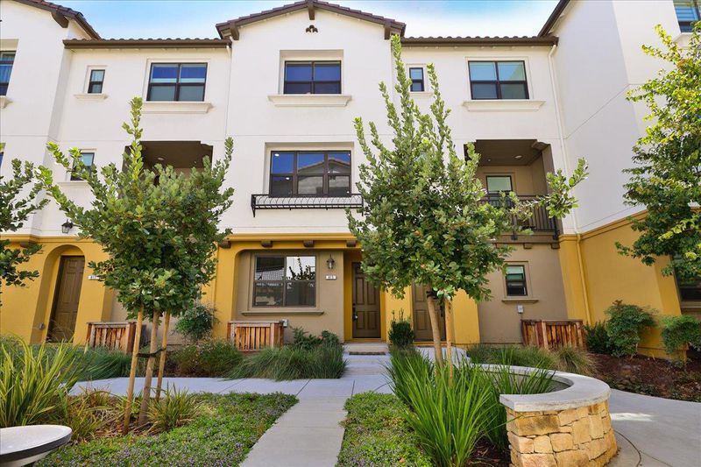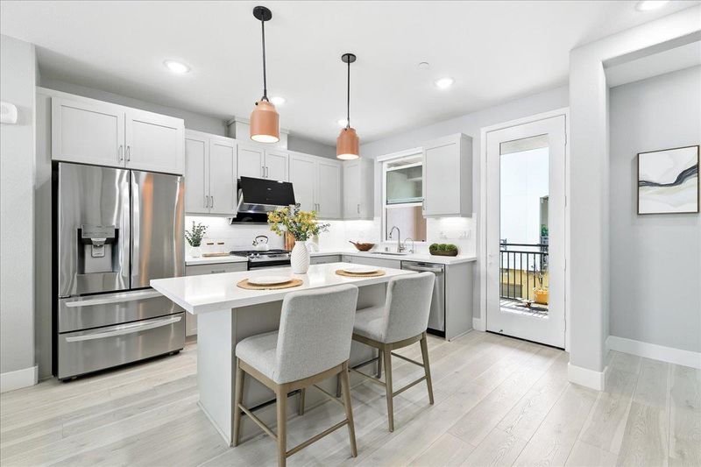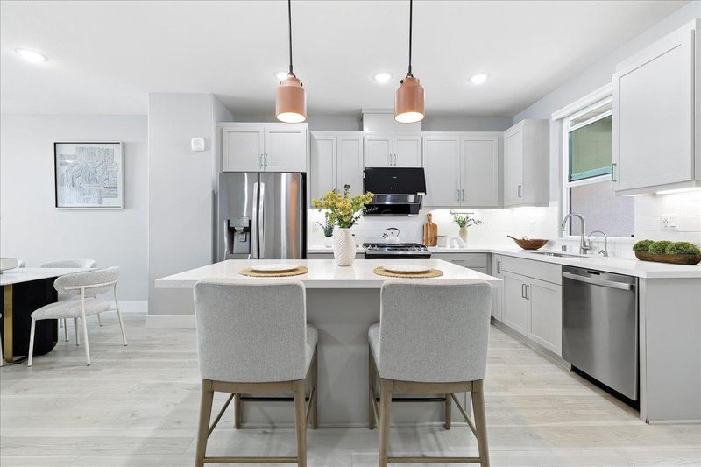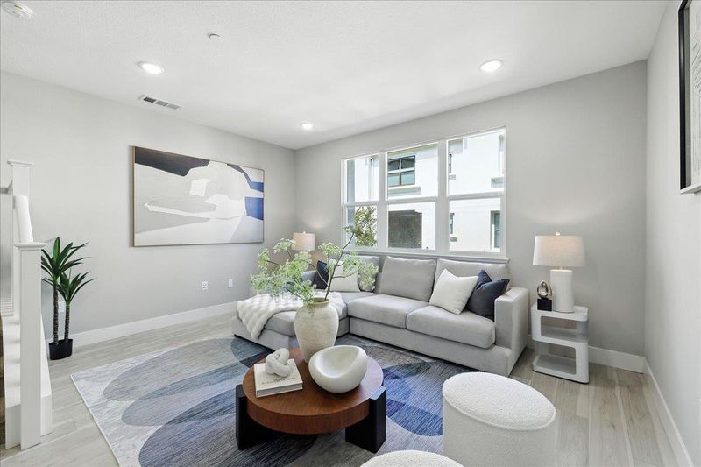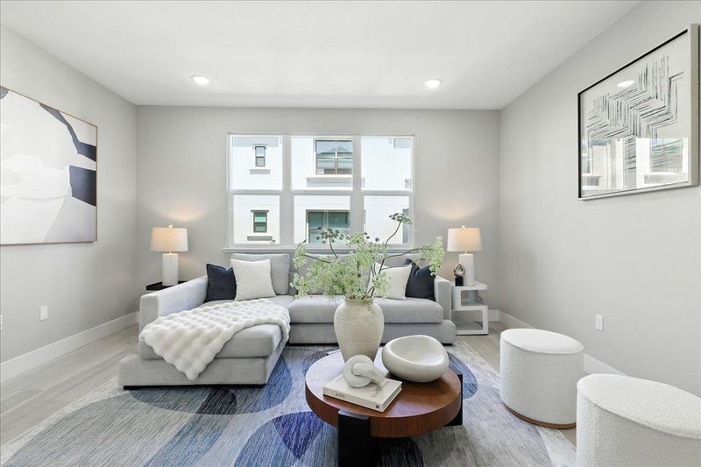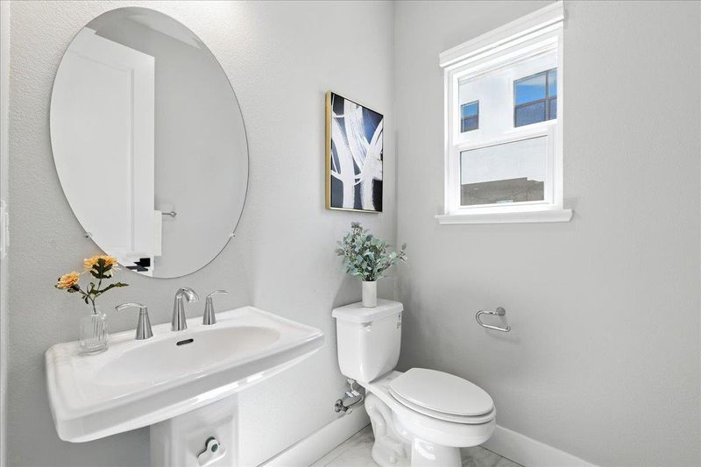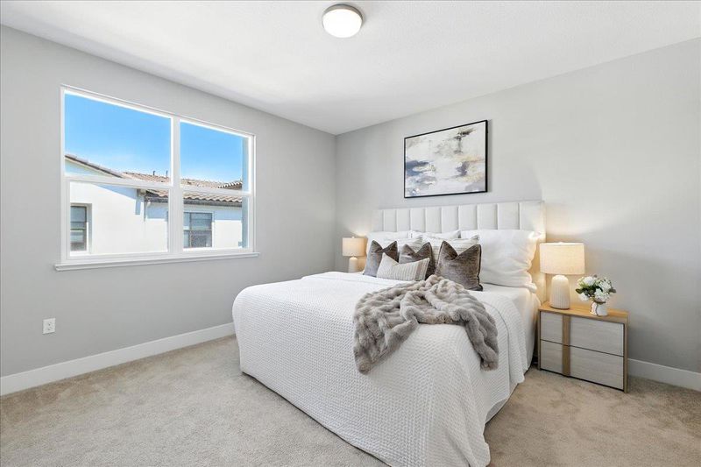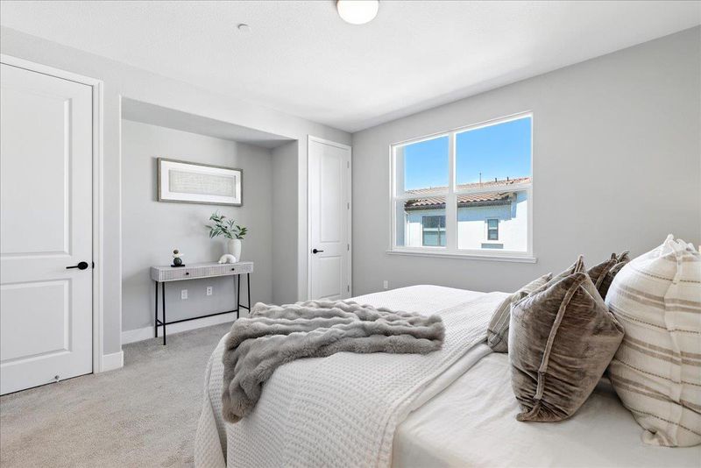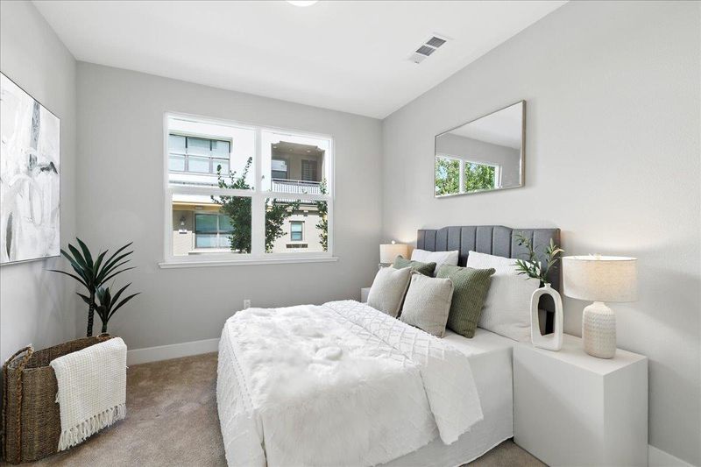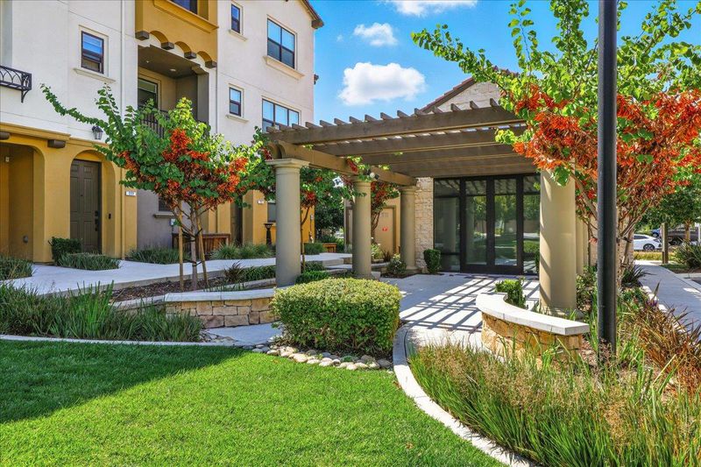
$1,699,000
1,718
SQ FT
$989
SQ/FT
815 Santa Cecilia Terrace
@ Camarillo Ter - 19 - Sunnyvale, Sunnyvale
- 3 Bed
- 4 (3/1) Bath
- 2 Park
- 1,718 sqft
- SUNNYVALE
-

-
Sat Sep 13, 1:30 pm - 4:30 pm
-
Sun Sep 14, 1:30 pm - 4:30 pm
Discover upgraded modern luxury in this 2022-built, like-new contemporary townhome in Sunnyvale's vibrant Elev8tion community! Spanning three beautifully designed levels, this move-in ready home features 3b3.5b across 1,718 sq. ft., including a private first-level bedroom suite ideal for guests or rental. The heart of the home is a stunning open-concept great room with soaring high ceilings, combining a chef's dream kitchen with top-of-the-line appliances, ample storage, and a spacious living and dining area bathed in natural light, opening to a charming covered deck. Upstairs, two luxurious bedroom suites include a serene primary retreat with spa-inspired bath and walk-in closet. Modern comfort is elevated with premium features, including a water filtration system, 3-zone HVAC, fresh air ventilation. The Elev8tion community enhances your lifestyle with shared amenities including a clubhouse and playground. Popular with Silicon Valley professionals, it is just minutes from restaurants, shops, Downtown Sunnyvale, and major tech employers including Apple, Google, Meta, Nvidia, Amazon & more, with easy access to Highways 101, 237, and Central Expressway. This townhome is not just a house, but a lifestyle statement in a thriving community. Don't miss this Sunnyvale beauty!
- Days on Market
- 1 day
- Current Status
- Active
- Original Price
- $1,699,000
- List Price
- $1,699,000
- On Market Date
- Sep 9, 2025
- Property Type
- Townhouse
- Area
- 19 - Sunnyvale
- Zip Code
- 94085
- MLS ID
- ML82019733
- APN
- 204-59-030
- Year Built
- 2022
- Stories in Building
- 3
- Possession
- Unavailable
- Data Source
- MLSL
- Origin MLS System
- MLSListings, Inc.
Spark Charter
Charter K-8
Students: 300 Distance: 0.4mi
Columbia Middle School
Public 6-8 Middle
Students: 790 Distance: 0.5mi
Summit Public School: Denali
Charter 6-12
Students: 575 Distance: 0.6mi
Bishop Elementary School
Public K-5 Elementary, Coed
Students: 475 Distance: 0.7mi
The King's Academy
Private K-12 Combined Elementary And Secondary, Nonprofit
Students: 952 Distance: 1.0mi
San Miguel Elementary School
Public K-5 Elementary
Students: 403 Distance: 1.1mi
- Bed
- 3
- Bath
- 4 (3/1)
- Parking
- 2
- Attached Garage, Common Parking Area
- SQ FT
- 1,718
- SQ FT Source
- Unavailable
- Lot SQ FT
- 1,574.0
- Lot Acres
- 0.036134 Acres
- Cooling
- Central AC
- Dining Room
- Dining Area
- Disclosures
- Natural Hazard Disclosure
- Family Room
- Other
- Foundation
- Concrete Slab
- Heating
- Central Forced Air - Gas
- * Fee
- $430
- Name
- Elev8tion Homeowners Association
- *Fee includes
- Common Area Electricity, Garbage, Insurance - Common Area, Reserves, and Roof
MLS and other Information regarding properties for sale as shown in Theo have been obtained from various sources such as sellers, public records, agents and other third parties. This information may relate to the condition of the property, permitted or unpermitted uses, zoning, square footage, lot size/acreage or other matters affecting value or desirability. Unless otherwise indicated in writing, neither brokers, agents nor Theo have verified, or will verify, such information. If any such information is important to buyer in determining whether to buy, the price to pay or intended use of the property, buyer is urged to conduct their own investigation with qualified professionals, satisfy themselves with respect to that information, and to rely solely on the results of that investigation.
School data provided by GreatSchools. School service boundaries are intended to be used as reference only. To verify enrollment eligibility for a property, contact the school directly.
