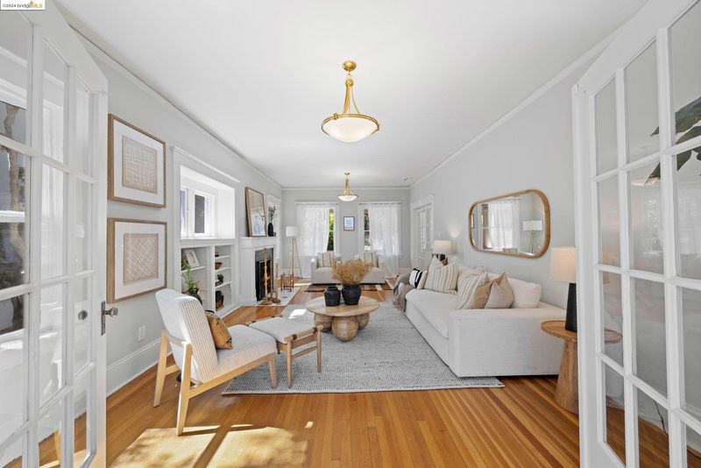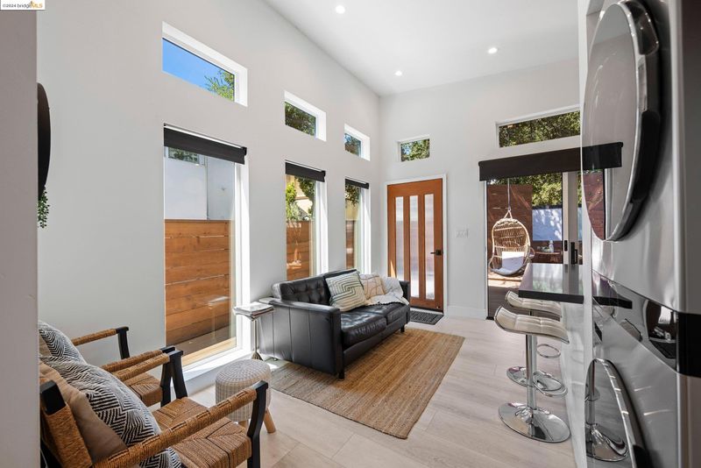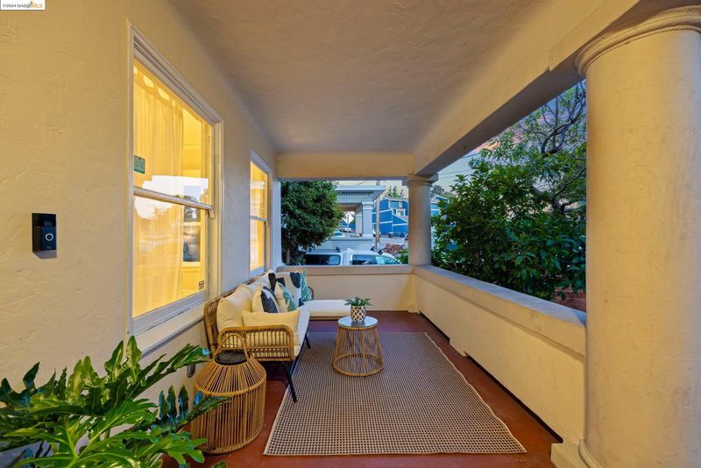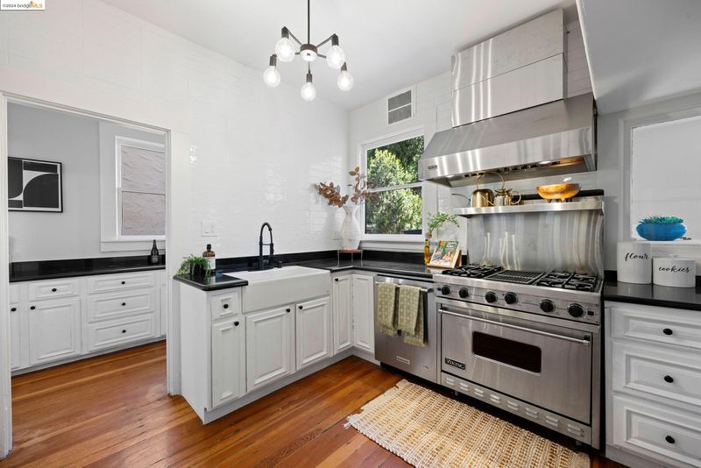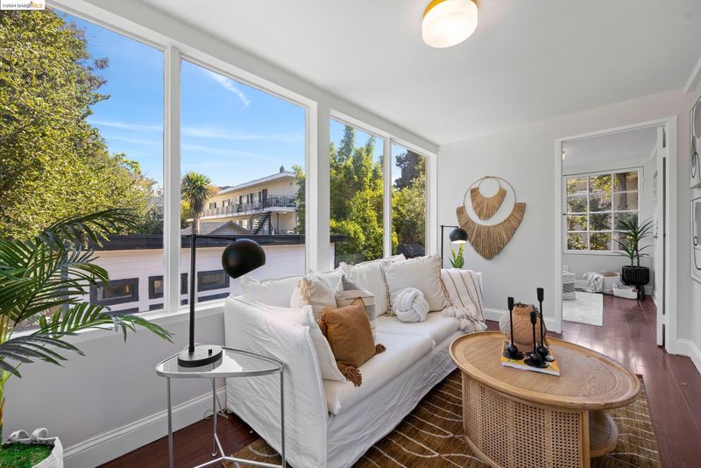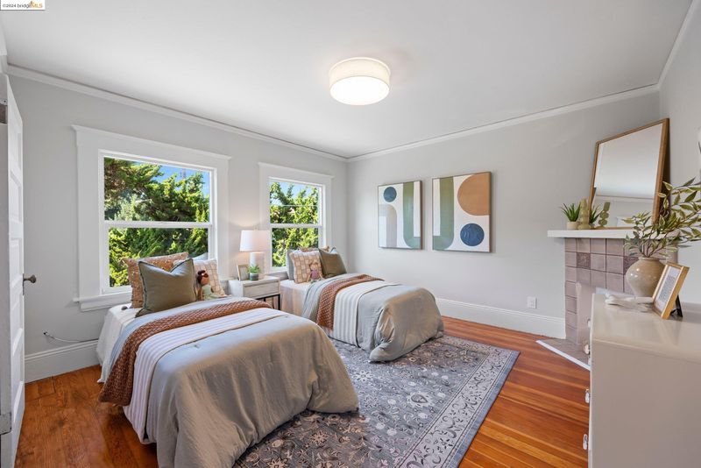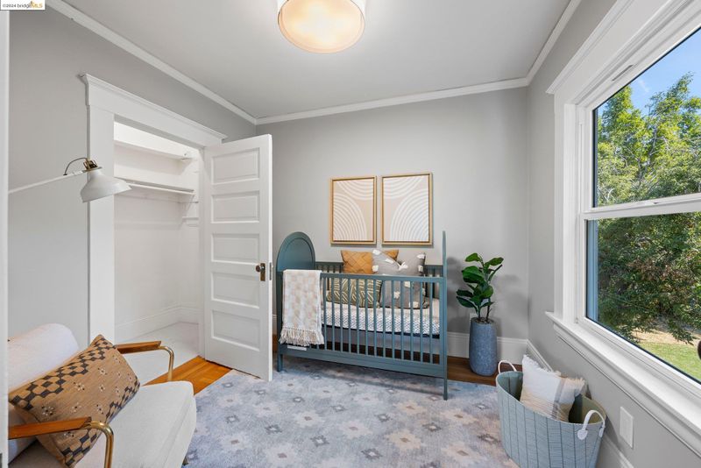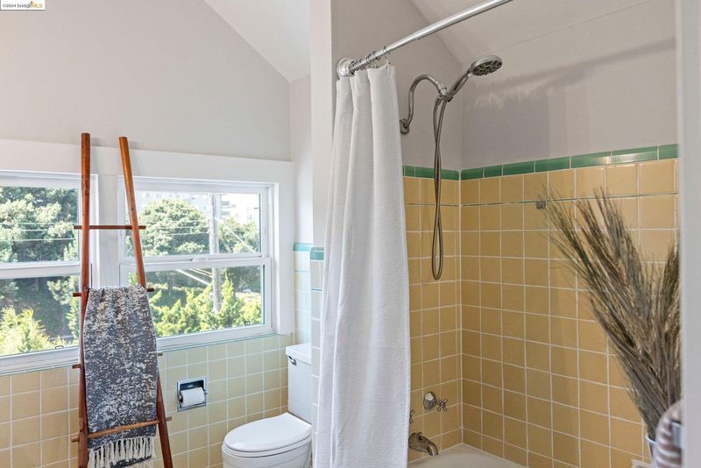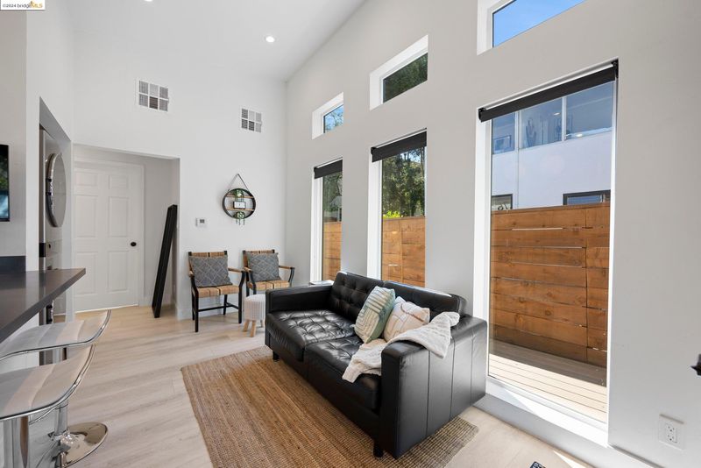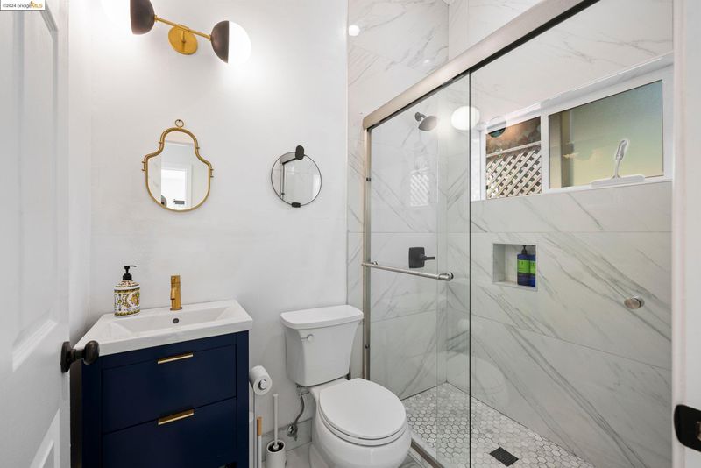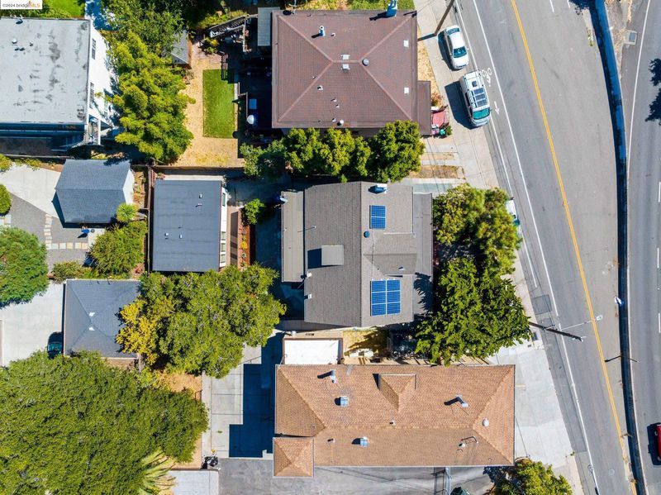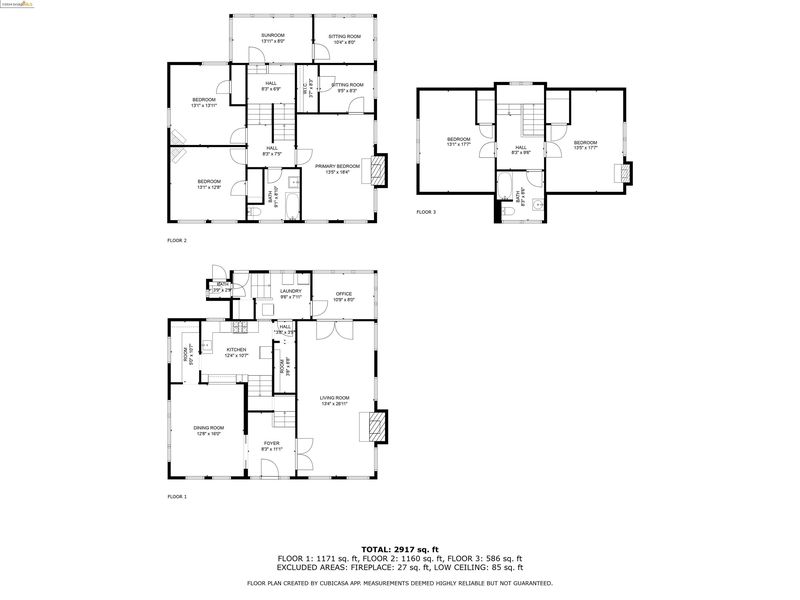 Sold 1.3% Over Asking
Sold 1.3% Over Asking
$1,200,000
3,369
SQ FT
$356
SQ/FT
174 Santa Clara Ave
@ Oakland Ave - Grand Lake, Oakland
- 5 Bed
- 2.5 (2/1) Bath
- 0 Park
- 3,369 sqft
- Oakland
-

Grand Lake Grande Dame! Built in 1912, the 5 bed/2.25 bath 2917 sq ft home is situated on a 5500 sq ft lot that it shares with a separate 2 bed/1 bath 451 sq ft legal ADU that was built in 2021. Classic and modern Oakland all on one lot! Large scale foyer, expanded front porch, formal dining room, extended living room; 5 bedrooms, PLUS three sunrooms - plenty of space for home office, yoga room, play room and so much more! Primary bedroom has walk-in closet with potential for expansion to an en-suite. Farmhouse style kitchen has 2 service pantries and viking commercial range! ADU is 2 bdrm/1 bath - modern and clean with a large deck, private entrance, w/d hook ups! This is a fantastic location for house hacking, investment, or owner occupying! Off street tandem parking for 3+ cars. The freshly landscaped front and back yards are surrounded by a new fence. Solar was added. Sewer and sidewalk compliant. Low Pest Report! A ($30k!) permitted all new electrical system was just installed. In between Grand Lake, Lake Merritt and Piedmont Ave., this grand home is at the epicenter of quintessential Oakland! Located right off 580, and with public transportation, including 19th Bart station mere blocks away this is so cental for all things commuting and an Oakland vibrant lifestyle!
- Current Status
- Sold
- Sold Price
- $1,200,000
- Over List Price
- 1.3%
- Original Price
- $1,185,000
- List Price
- $1,185,000
- On Market Date
- Sep 12, 2024
- Contract Date
- Nov 14, 2024
- Close Date
- Dec 4, 2024
- Property Type
- Detached
- D/N/S
- Grand Lake
- Zip Code
- 94610
- MLS ID
- 41072858
- APN
- 1081812
- Year Built
- 1912
- Stories in Building
- 3
- Possession
- COE
- COE
- Dec 4, 2024
- Data Source
- MAXEBRDI
- Origin MLS System
- Bridge AOR
Grand Lake Montessori
Private K-1 Montessori, Elementary, Coed
Students: 175 Distance: 0.2mi
Beach Elementary School
Public K-5 Elementary
Students: 276 Distance: 0.5mi
Westlake Middle School
Public 6-8 Middle
Students: 307 Distance: 0.5mi
American Indian Public High School
Charter 9-12 Secondary
Students: 411 Distance: 0.5mi
West Wind Academy
Private 4-12
Students: 20 Distance: 0.6mi
St. Paul's Episcopal School
Private K-8 Nonprofit
Students: 350 Distance: 0.7mi
- Bed
- 5
- Bath
- 2.5 (2/1)
- Parking
- 0
- Parking Spaces
- SQ FT
- 3,369
- SQ FT Source
- Measured
- Lot SQ FT
- 5,500.0
- Lot Acres
- 0.13 Acres
- Pool Info
- None
- Kitchen
- Dishwasher, Gas Range, Refrigerator, Dryer, Washer, Counter - Stone, Gas Range/Cooktop, Pantry, Updated Kitchen
- Cooling
- None
- Disclosures
- Disclosure Package Avail
- Entry Level
- Exterior Details
- Back Yard, Front Yard, Landscape Back
- Flooring
- Hardwood Flrs Throughout, Tile, Carpet, Engineered Wood
- Foundation
- Fire Place
- Decorative, Living Room, Master Bedroom
- Heating
- Forced Air, Radiant
- Laundry
- 220 Volt Outlet, Laundry Room, Washer, In Unit
- Upper Level
- 3 Bedrooms, 2 Baths
- Main Level
- 0.5 Bath, Laundry Facility, Main Entry
- Possession
- COE
- Basement
- Crawl Space, Partial
- Architectural Style
- Traditional
- Non-Master Bathroom Includes
- Shower Over Tub, Tile, Window
- Construction Status
- Existing
- Additional Miscellaneous Features
- Back Yard, Front Yard, Landscape Back
- Location
- 2 Houses / 1 Lot
- Roof
- Composition Shingles, Rolled/Hot Mop
- Water and Sewer
- Public
- Fee
- Unavailable
MLS and other Information regarding properties for sale as shown in Theo have been obtained from various sources such as sellers, public records, agents and other third parties. This information may relate to the condition of the property, permitted or unpermitted uses, zoning, square footage, lot size/acreage or other matters affecting value or desirability. Unless otherwise indicated in writing, neither brokers, agents nor Theo have verified, or will verify, such information. If any such information is important to buyer in determining whether to buy, the price to pay or intended use of the property, buyer is urged to conduct their own investigation with qualified professionals, satisfy themselves with respect to that information, and to rely solely on the results of that investigation.
School data provided by GreatSchools. School service boundaries are intended to be used as reference only. To verify enrollment eligibility for a property, contact the school directly.
