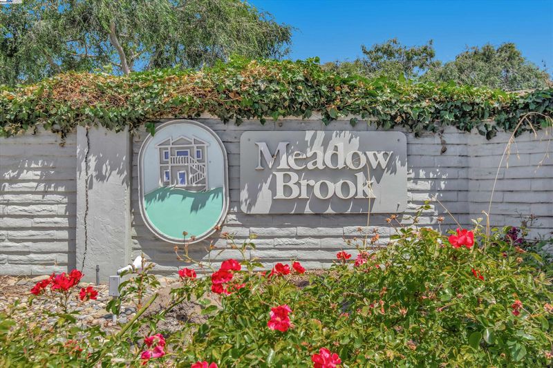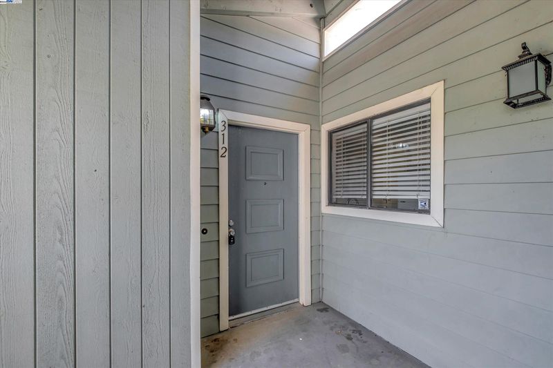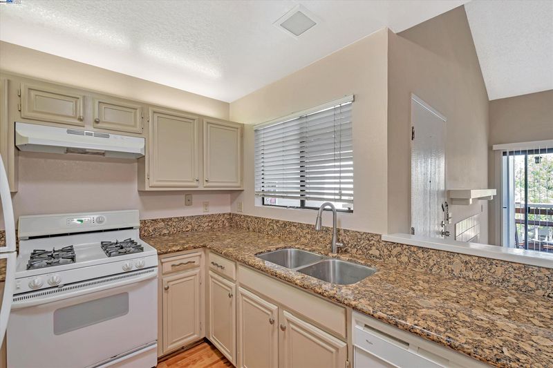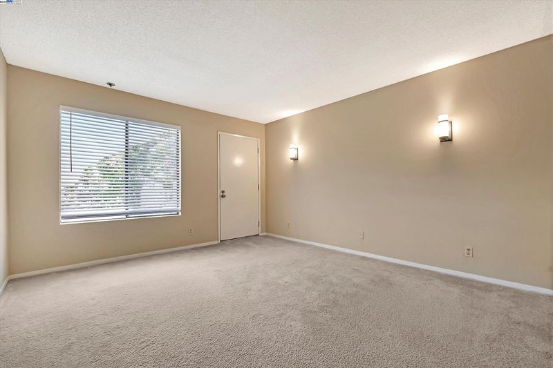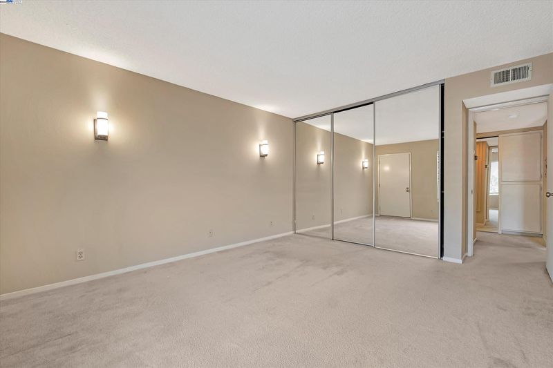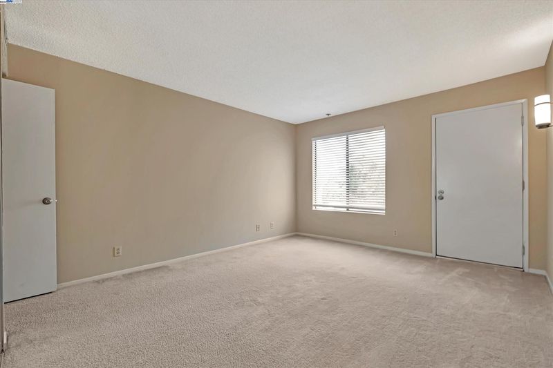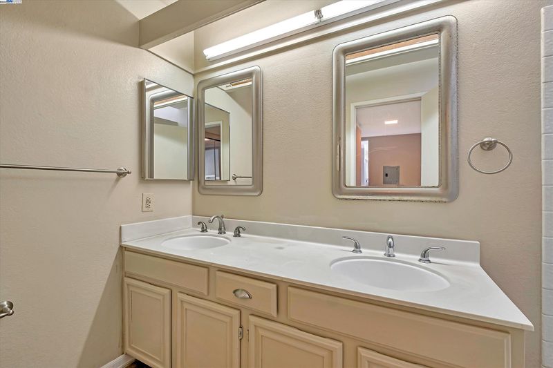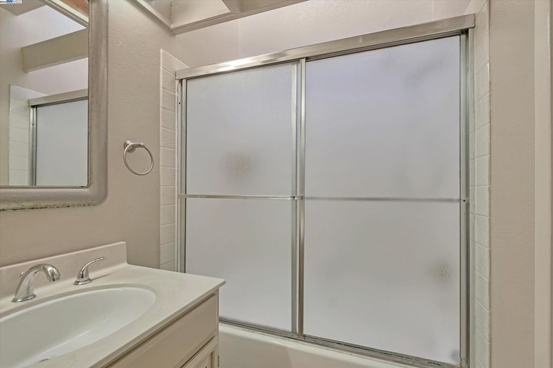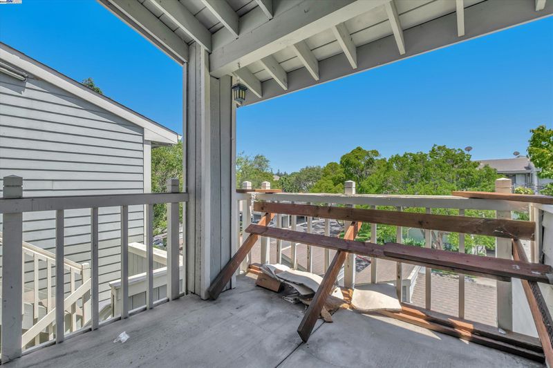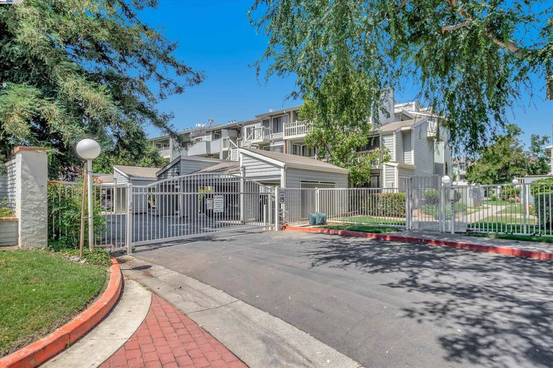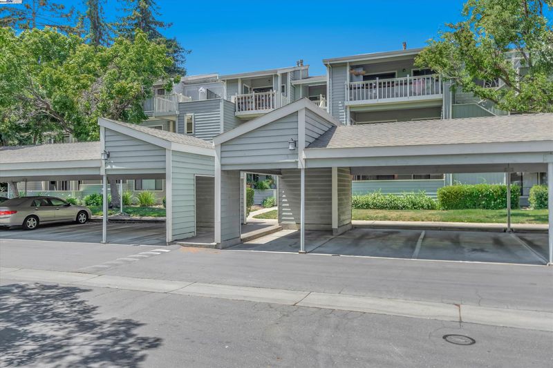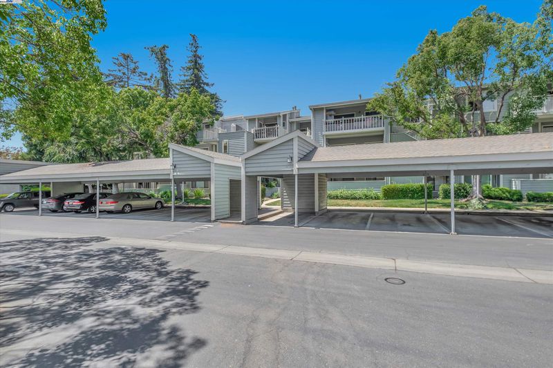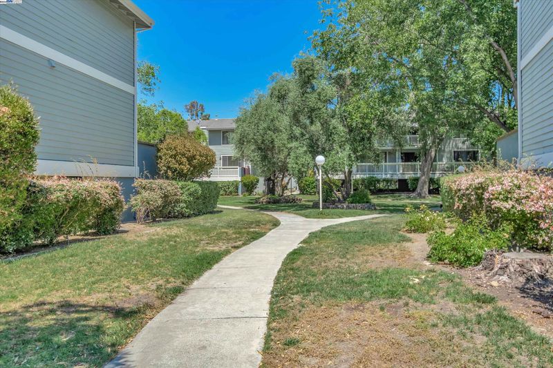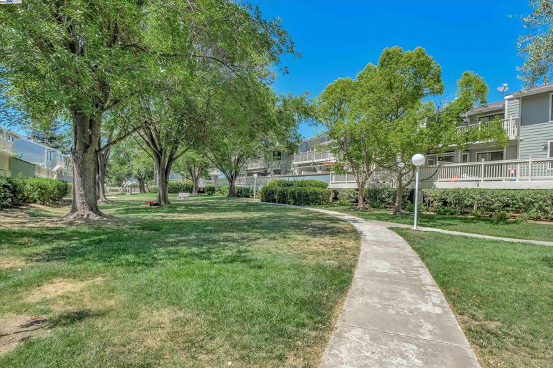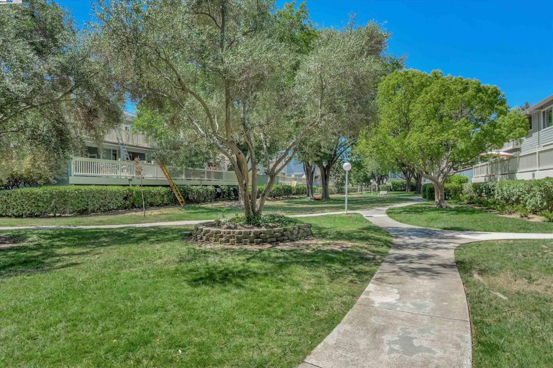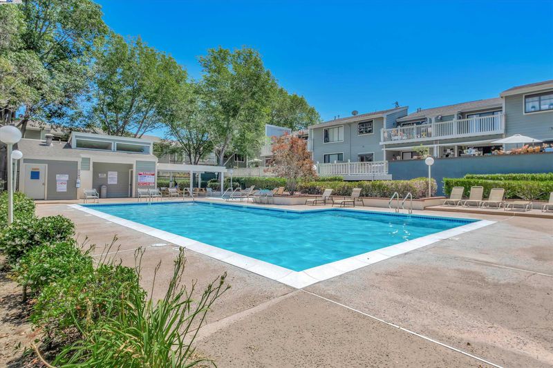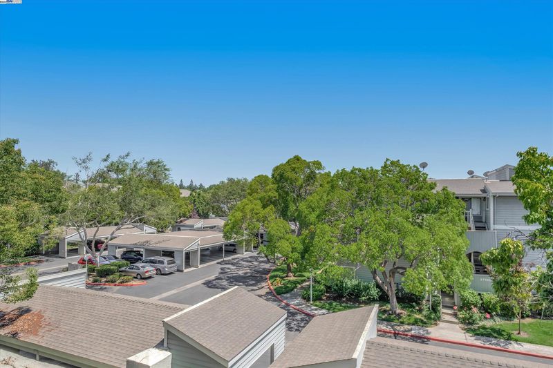
$380,000
714
SQ FT
$532
SQ/FT
3655 Birchwood Ter, #312
@ Moraine - Meadowbrook, Fremont
- 1 Bed
- 1 Bath
- 0 Park
- 714 sqft
- Fremont
-

Cozy and Spacious Penthouse Condo in Gated Community! This charming one-bedroom offers both comfort and space in a secure community. Situated on the bright and airy third floor, the unit features vaulted ceilings, a gas fireplace, and in-unit washer and dryer for your convenience. The current price is set lower due to ongoing patio repairs within the HOA, but the work is nearly complete, and once finished, the price will increase significantly. This is a fantastic opportunity to own in a well-maintained community with amenities such as 2 swimming pools, spas, lush greenbelts. Enjoy a prime location just minutes from major freeways and walking distance to local coffee shops (Devot, Suju), restaurants, the Artist Walk center, and recreational spots like Alameda Creek & Trail and Quarry Lakes Regional Park. The home is also within walking distance of highly rated schools - American High, Thornton Middle, and Oliveira Ele School. Easy access to major tech hubs including Tesla, Facebook, and other high-tech companies, as well as convenient connections to highways 880, 84, and 680, ACE and Amtrak trains, and BART. The HOA covers water, garbage, heating, landscaping, exterior. Don't miss this great opportunity to live in a prime location with excellent amenities at an affordable price!
- Current Status
- New
- Original Price
- $380,000
- List Price
- $380,000
- On Market Date
- Nov 21, 2024
- Property Type
- Condominium
- D/N/S
- Meadowbrook
- Zip Code
- 94536
- MLS ID
- 41079372
- APN
- 5011816119
- Year Built
- 1981
- Stories in Building
- 1
- Possession
- COE
- Data Source
- MAXEBRDI
- Origin MLS System
- BAY EAST
Holy Spirit Elementary School
Private K-8 Elementary, Religious, Coed
Students: 272 Distance: 0.4mi
Montessori School Of Centerville
Private K-3
Students: 10 Distance: 0.4mi
Centerville Junior High
Public 7-8 Middle
Students: 972 Distance: 0.5mi
Thornton Junior High School
Public 7-8 Middle
Students: 1297 Distance: 0.5mi
American High School
Public 9-12 Secondary
Students: 2448 Distance: 0.6mi
Brookvale Elementary School
Public K-6 Elementary
Students: 708 Distance: 0.6mi
- Bed
- 1
- Bath
- 1
- Parking
- 0
- Carport, Parking Spaces, Space Per Unit - 1
- SQ FT
- 714
- SQ FT Source
- Public Records
- Lot SQ FT
- 125.0
- Pool Info
- In Ground, Community
- Kitchen
- Dishwasher, Disposal, Gas Range, Refrigerator, Dryer, Washer, Counter - Stone, Garbage Disposal, Gas Range/Cooktop
- Cooling
- Ceiling Fan(s)
- Disclosures
- Nat Hazard Disclosure
- Entry Level
- 3
- Flooring
- Laminate, Carpet
- Foundation
- Fire Place
- Gas Starter, Living Room
- Heating
- Forced Air
- Laundry
- Dryer, Laundry Closet, Washer
- Main Level
- Main Entry
- Possession
- COE
- Architectural Style
- Contemporary
- Construction Status
- Existing
- Location
- No Lot
- Pets
- Yes
- Roof
- Composition Shingles
- Water and Sewer
- Public
- Fee
- $667
MLS and other Information regarding properties for sale as shown in Theo have been obtained from various sources such as sellers, public records, agents and other third parties. This information may relate to the condition of the property, permitted or unpermitted uses, zoning, square footage, lot size/acreage or other matters affecting value or desirability. Unless otherwise indicated in writing, neither brokers, agents nor Theo have verified, or will verify, such information. If any such information is important to buyer in determining whether to buy, the price to pay or intended use of the property, buyer is urged to conduct their own investigation with qualified professionals, satisfy themselves with respect to that information, and to rely solely on the results of that investigation.
School data provided by GreatSchools. School service boundaries are intended to be used as reference only. To verify enrollment eligibility for a property, contact the school directly.
