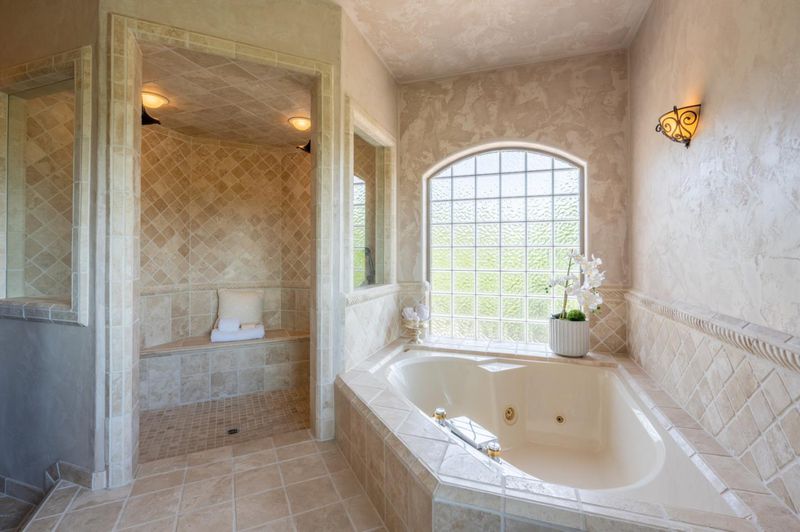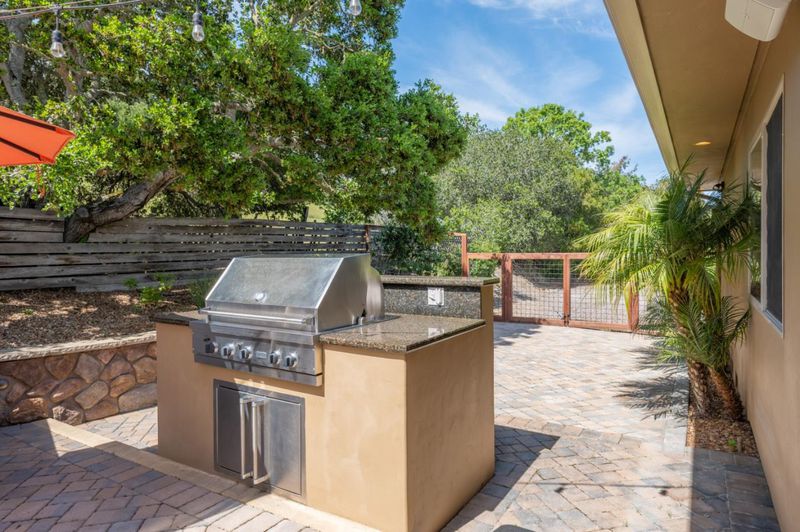
$2,879,000
3,641
SQ FT
$791
SQ/FT
109 Corral De Tierra Road
@ Corral de Tierra Road - 98 - San Benancio,Harper Cyn,Corral De Tierra,Rim Rock, Salinas
- 6 Bed
- 5 (4/1) Bath
- 13 Park
- 3,641 sqft
- SALINAS
-

Step into comfort, function and sophistication as you enter this multi-use compound, nestled on 1.25 acres in the prestigious Corral de Tierra neighborhood. The main residence is a custom-built home that offers 5 bedrooms, 3.5 baths of spacious elegance with an oversized 2+ car garage & workshop. It boasts a flexible floorplan with an abundance of natural light illuminating through the picture windows that overlook the serene rolling hills. Some features include; a gourmet kitchen, an exquisite primary suite, a separate guest suite, 3 fireplaces, separate laundry room, A/C, solar, hardwood flooring, plaster walls, vaulted ceilings and a paver stone patio complete with built-in BBQ. The second living space is a separate building of approx. 1400 SF that can be used for car enthusiasts, business owners, multi-generational living, etc. It is comprised of a 1 bedroom, 1 bath guest suite with kitchen/laundry and a tall storage/barn area, complete with sheetrock walls, electricity and heating with an industrial roller full extension garage door. This unique and private oasis has low maintenance landscaping and is completely fenced with a gated entrance. Experience fine living across from the prestigious Corral de Tierra Country Club and championship Golf Course!
- Days on Market
- 10 days
- Current Status
- Active
- Original Price
- $2,879,000
- List Price
- $2,879,000
- On Market Date
- Apr 23, 2024
- Property Type
- Single Family Home
- Area
- 98 - San Benancio,Harper Cyn,Corral De Tierra,Rim Rock
- Zip Code
- 93908
- MLS ID
- ML81962555
- APN
- 161-452-023-000
- Year Built
- 2001
- Stories in Building
- 2
- Possession
- COE
- Data Source
- MLSL
- Origin MLS System
- MLSListings, Inc.
San Benancio Middle School
Public 6-8 Middle
Students: 317 Distance: 1.1mi
Washington Elementary School
Public 4-5 Elementary
Students: 198 Distance: 2.2mi
Toro Park Elementary School
Public K-3 Elementary
Students: 378 Distance: 3.4mi
York School
Private 8-12 Secondary, Religious, Coed
Students: 230 Distance: 4.1mi
Buena Vista Middle School
Public 6-8 Middle
Students: 344 Distance: 5.5mi
Tularcitos Elementary School
Public K-5 Elementary
Students: 459 Distance: 5.7mi
- Bed
- 6
- Bath
- 5 (4/1)
- Double Sinks, Dual Flush Toilet, Full on Ground Floor, Half on Ground Floor, Primary - Oversized Tub, Primary - Stall Shower(s), Primary - Tub with Jets, Shower over Tub - 1, Stall Shower, Stone
- Parking
- 13
- Attached Garage, Common Parking Area, Covered Parking, Detached Garage, Electric Gate, Gate / Door Opener, Guest / Visitor Parking, Room for Oversized Vehicle
- SQ FT
- 3,641
- SQ FT Source
- Unavailable
- Lot SQ FT
- 54,450.0
- Lot Acres
- 1.25 Acres
- Kitchen
- Countertop - Granite, Countertop - Stone, Dishwasher, Exhaust Fan, Garbage Disposal, Island with Sink, Microwave, Oven - Built-In, Oven Range - Built-In, Gas, Pantry, Refrigerator, Trash Compactor
- Cooling
- Ceiling Fan, Central AC, Multi-Zone, Whole House / Attic Fan
- Dining Room
- Breakfast Bar, Breakfast Nook, Breakfast Room, Dining Bar, Formal Dining Room, Other
- Disclosures
- NHDS Report
- Family Room
- Separate Family Room, Other
- Flooring
- Carpet, Hardwood, Stone, Travertine, Other
- Foundation
- Concrete Perimeter, Concrete Perimeter and Slab, Crawl Space
- Fire Place
- Family Room, Gas Log, Gas Starter, Living Room, Primary Bedroom, Wood Burning, Other
- Heating
- Central Forced Air - Gas, Heating - 2+ Zones, Solar, Other
- Laundry
- In Utility Room, Inside, Tub / Sink, Washer / Dryer
- Views
- Hills, Mountains, Neighborhood
- Possession
- COE
- Fee
- Unavailable
MLS and other Information regarding properties for sale as shown in Theo have been obtained from various sources such as sellers, public records, agents and other third parties. This information may relate to the condition of the property, permitted or unpermitted uses, zoning, square footage, lot size/acreage or other matters affecting value or desirability. Unless otherwise indicated in writing, neither brokers, agents nor Theo have verified, or will verify, such information. If any such information is important to buyer in determining whether to buy, the price to pay or intended use of the property, buyer is urged to conduct their own investigation with qualified professionals, satisfy themselves with respect to that information, and to rely solely on the results of that investigation.
School data provided by GreatSchools. School service boundaries are intended to be used as reference only. To verify enrollment eligibility for a property, contact the school directly.














































