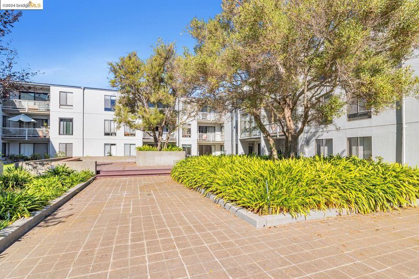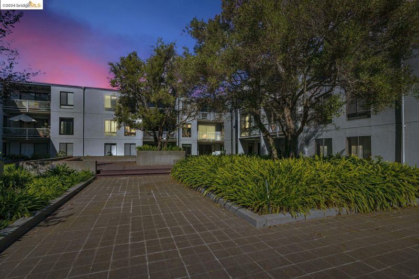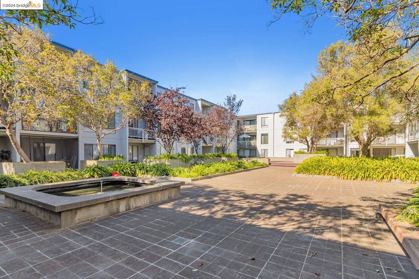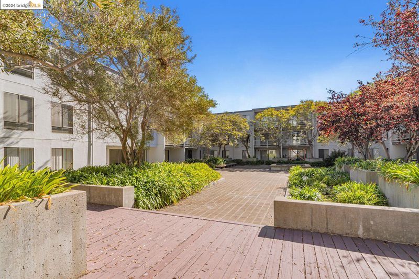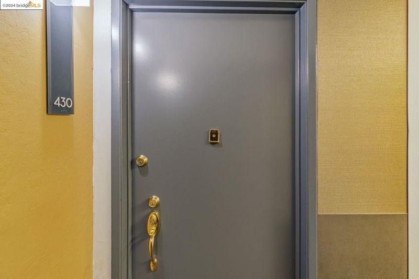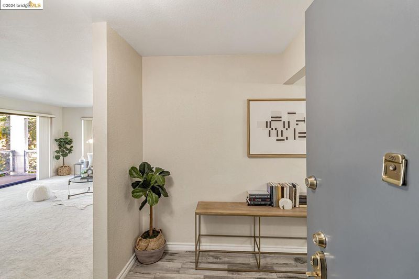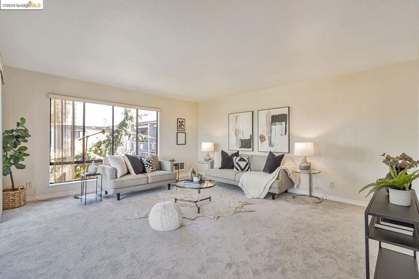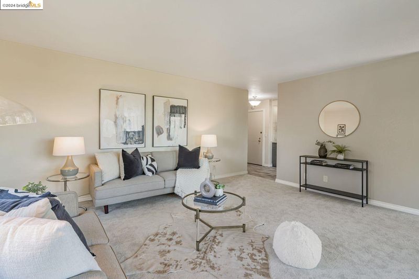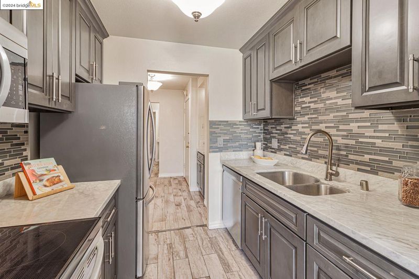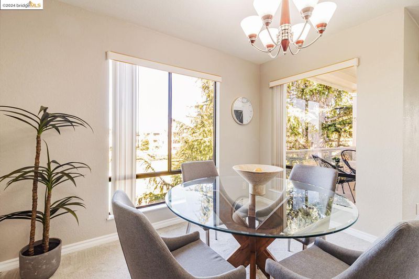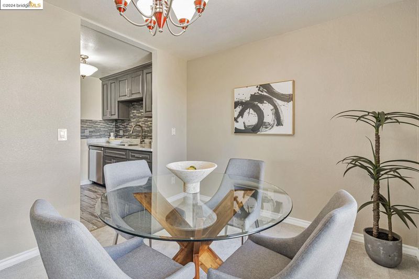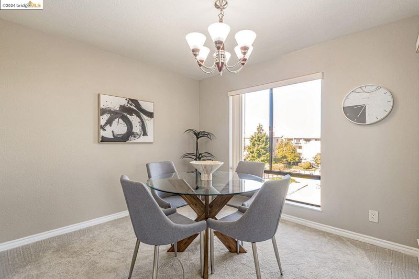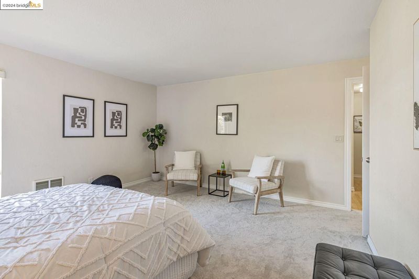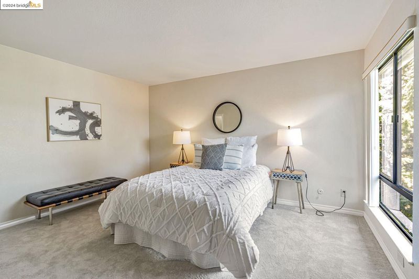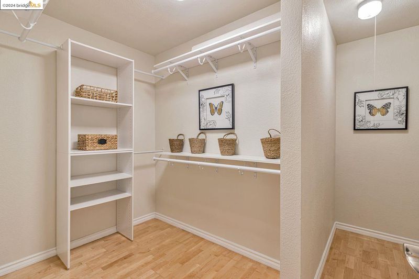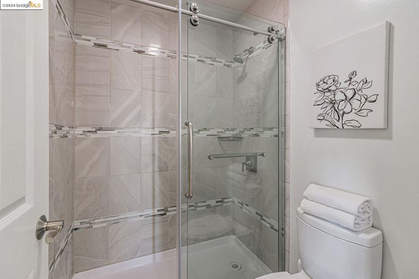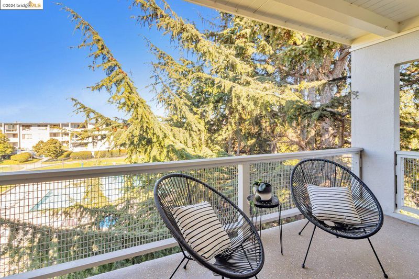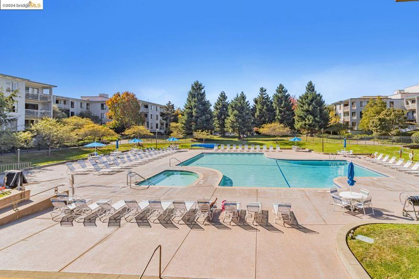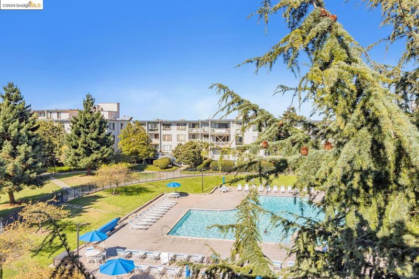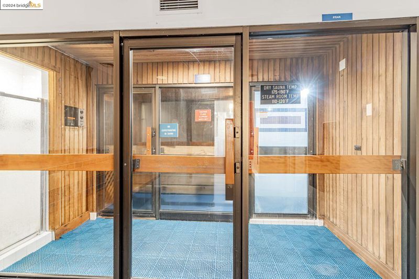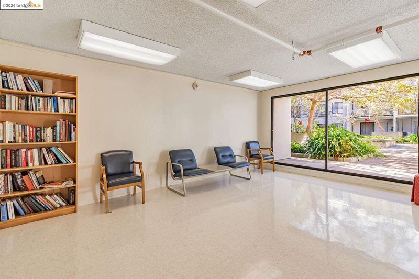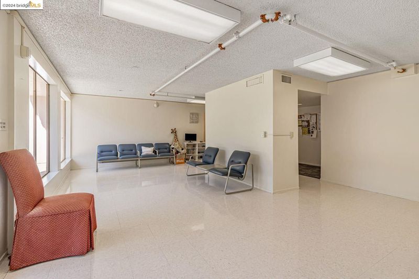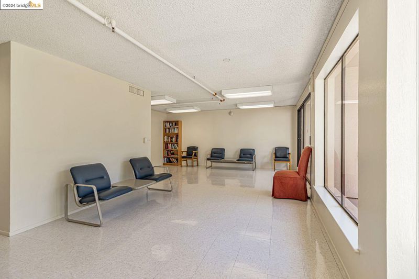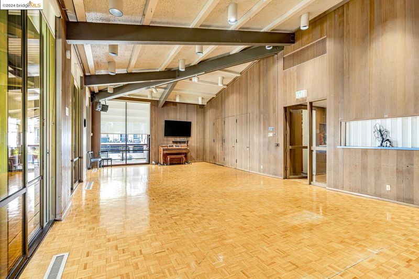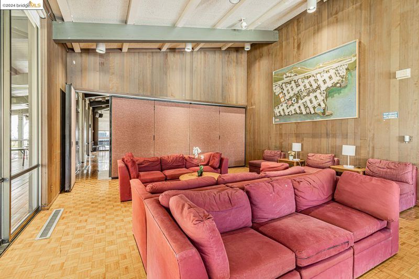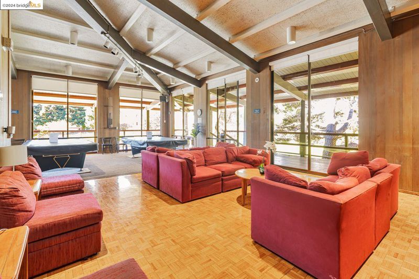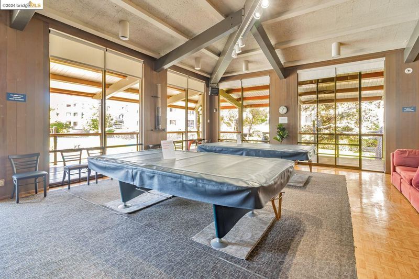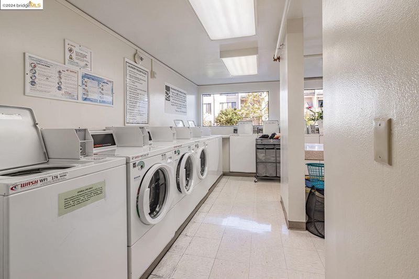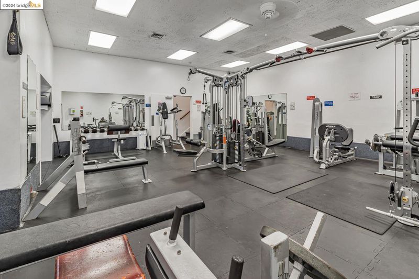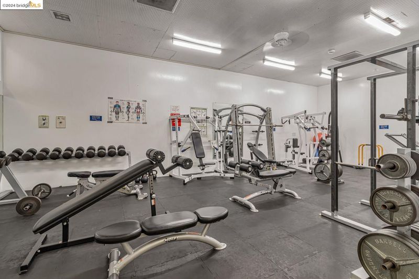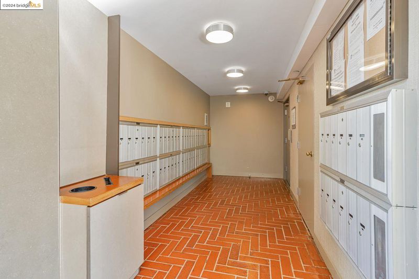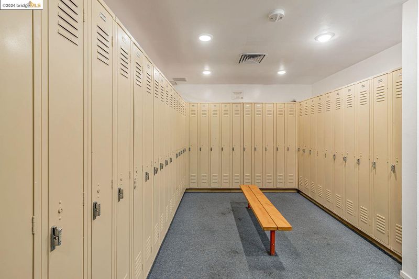
$399,950
889
SQ FT
$450
SQ/FT
4 Commodore Dr, #D430
@ Powell - Watergate, Emeryville
- 1 Bed
- 1 Bath
- 1 Park
- 889 sqft
- Emeryville
-

D430 -1/1 features approximately 900 square feet of wonderful livable space. The units entry foyer makes the beginning statement of the fully upgraded unit. The spacious kitchen boast of luxury features including custom cabinets, stainless steel appliances, stone countertops / backsplashes and new tasteful decor flooring. The kitchen nicely branches to the large sunny living room and the cozy lovely dining room alcove. These areas beautifully provide a lens to the outdoors grounds from either the sliding door, on to the expansive balcony or from the many windows. There is a great poolside view and ez sight to the fully equipped recreation center. Fresh interior paint wonderfully sets the tone of the condo's sophistication along with plush carpeting through-out. These two attribute wonderfully pours in more amazement. Delightfully adding more beauty, is the upgraded bathroom it's loaded with plenty of suavity features further accomodating the property's charm. Beyond the graciousness of all the greatness, is the exceptional size bdrm and closet. It's truly unique and the simply an ideal 1/1. An undeniable acommodating community, well known and highly appreciated is the Watergate Community. Come see for yourself this poised location and very special large corner upgraded unit.
- Current Status
- Active
- Original Price
- $399,950
- List Price
- $399,950
- On Market Date
- Nov 15, 2024
- Property Type
- Condominium
- D/N/S
- Watergate
- Zip Code
- 94608
- MLS ID
- 41079001
- APN
- 491529350
- Year Built
- 1973
- Stories in Building
- Unavailable
- Possession
- COE
- Data Source
- MAXEBRDI
- Origin MLS System
- Bridge AOR
Pacific Rim International
Private K-6 Elementary, Coed
Students: 74 Distance: 1.1mi
Anna Yates Elementary School
Public K-8 Elementary
Students: 534 Distance: 1.3mi
Aspire Berkley Maynard Academy
Charter K-8 Elementary
Students: 587 Distance: 1.3mi
Emery Secondary School
Public 9-12 Secondary
Students: 183 Distance: 1.4mi
Yu Ming Charter School
Charter K-8
Students: 445 Distance: 1.4mi
Global Montessori International School
Private K-2
Students: 6 Distance: 1.5mi
- Bed
- 1
- Bath
- 1
- Parking
- 1
- Covered, Garage, Off Street, Underground, Other, Guest, Below Building Parking, Restrictions
- SQ FT
- 889
- SQ FT Source
- Public Records
- Lot SQ FT
- 111,261.0
- Lot Acres
- 2.55 Acres
- Pool Info
- In Ground, Possible Pool Site, Community
- Kitchen
- Dishwasher, Electric Range, Disposal, Free-Standing Range, Refrigerator, Breakfast Nook, Counter - Solid Surface, Counter - Stone, Counter - Tile, Eat In Kitchen, Electric Range/Cooktop, Garbage Disposal, Range/Oven Free Standing, Updated Kitchen
- Cooling
- None
- Disclosures
- Nat Hazard Disclosure, Shopping Cntr Nearby, Restaurant Nearby, Disclosure Package Avail
- Entry Level
- 4
- Exterior Details
- Other
- Flooring
- Tile, Carpet, Engineered Wood
- Foundation
- Fire Place
- None
- Heating
- Baseboard
- Laundry
- Community Facility
- Main Level
- 1 Bedroom, 1 Bath
- Possession
- COE
- Architectural Style
- Other
- Construction Status
- Existing
- Additional Miscellaneous Features
- Other
- Location
- Zero Lot Line
- Roof
- Rolled/Hot Mop, Unknown
- Water and Sewer
- Public, Water District
- Fee
- $688
MLS and other Information regarding properties for sale as shown in Theo have been obtained from various sources such as sellers, public records, agents and other third parties. This information may relate to the condition of the property, permitted or unpermitted uses, zoning, square footage, lot size/acreage or other matters affecting value or desirability. Unless otherwise indicated in writing, neither brokers, agents nor Theo have verified, or will verify, such information. If any such information is important to buyer in determining whether to buy, the price to pay or intended use of the property, buyer is urged to conduct their own investigation with qualified professionals, satisfy themselves with respect to that information, and to rely solely on the results of that investigation.
School data provided by GreatSchools. School service boundaries are intended to be used as reference only. To verify enrollment eligibility for a property, contact the school directly.
