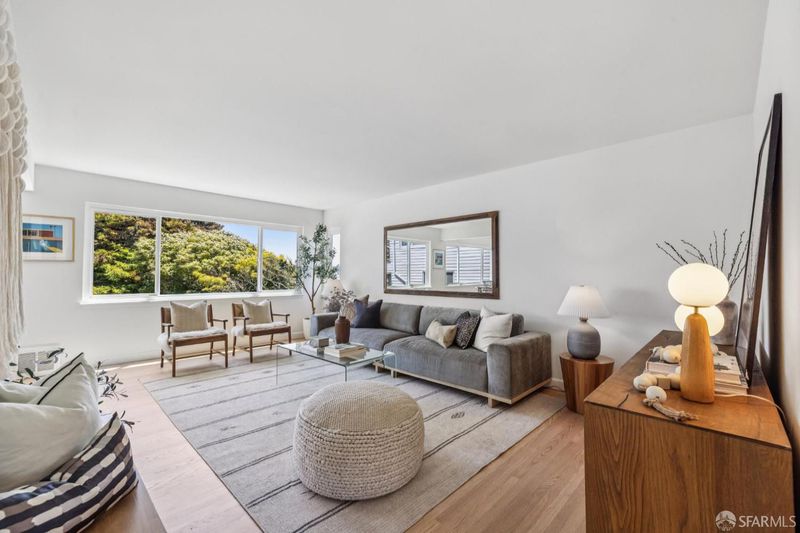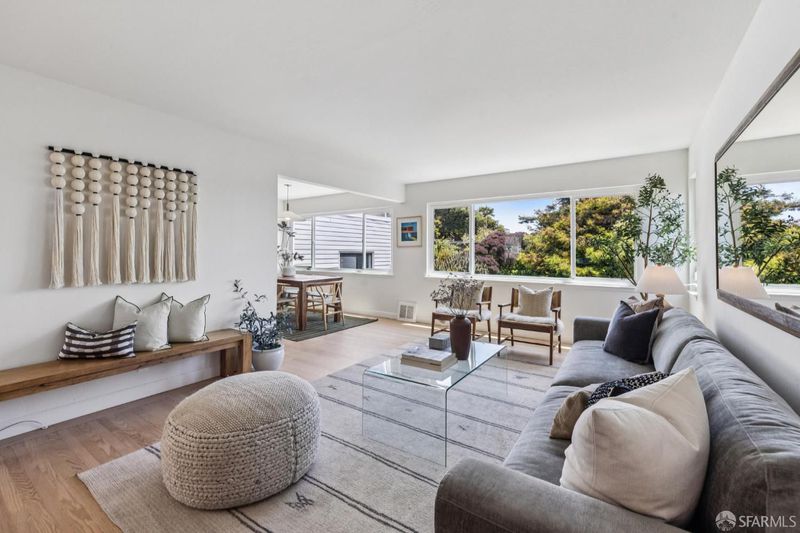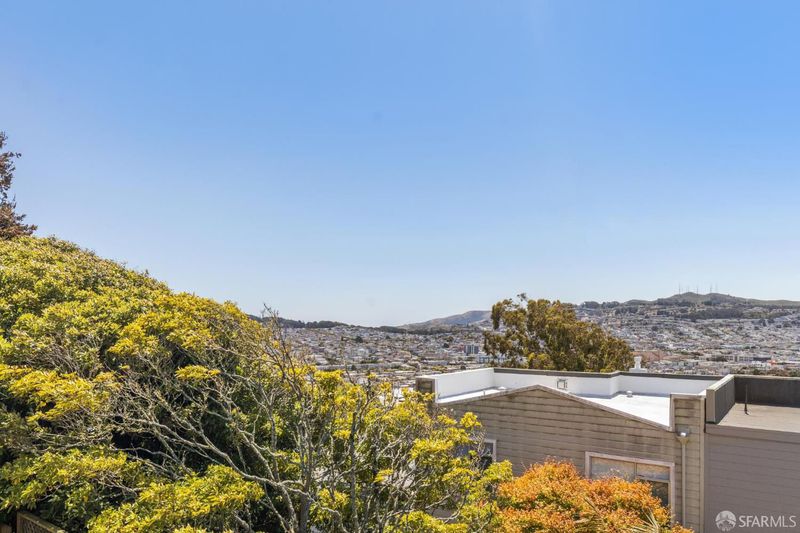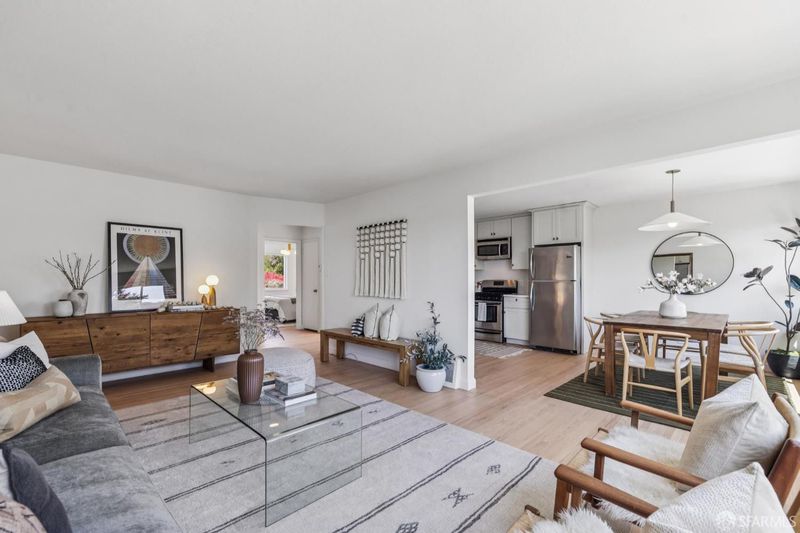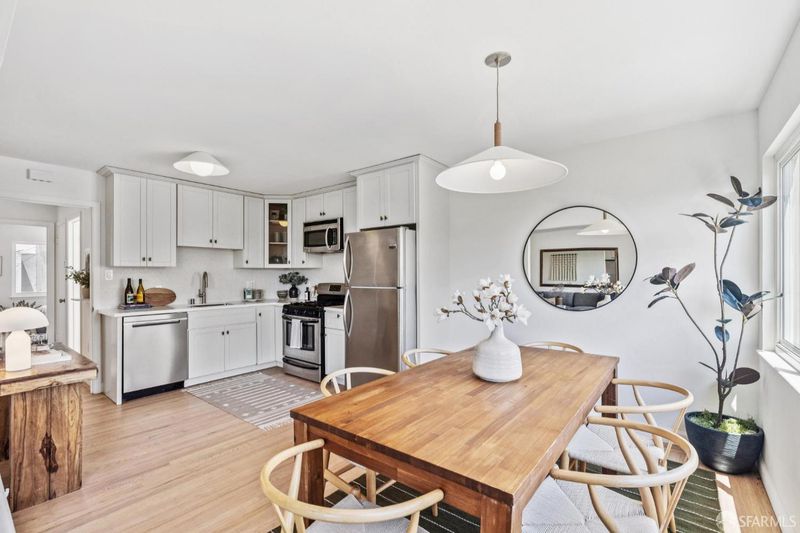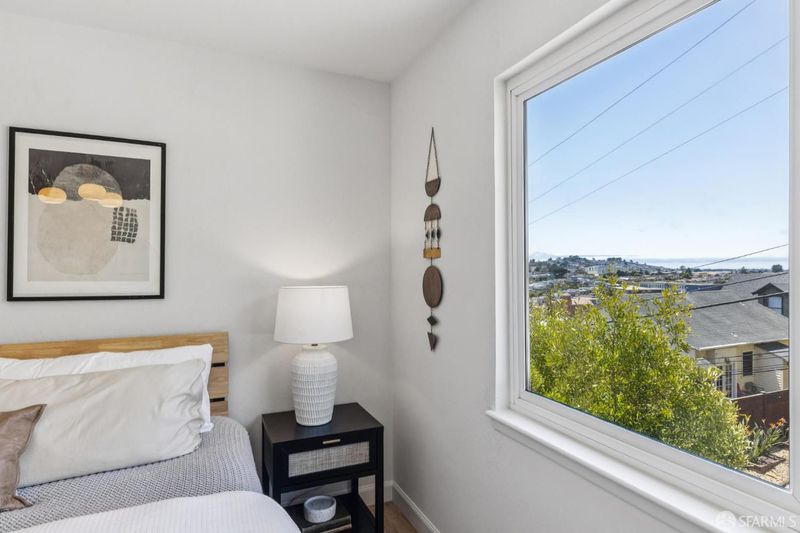
$995,000
620 Detroit St
@ Joost Avenue - 4 - Sunnyside, San Francisco
- 2 Bed
- 2 Bath
- 1 Park
- San Francisco
-

-
Sat Jul 12, 2:00 pm - 4:00 pm
-
Sun Jul 13, 2:00 pm - 4:00 pm
This lovely Sunnyside mid-century home features an open layout, gorgeous views, spacious backyard, 2 bedrooms, 2 bathrooms, bonus room, and garage. Detached on three sides & filled w/ light, this turnkey home is a tranquil haven in a convenient location. Welcoming living room & adjacent dining room w/ large bank of windows offering sweeping views. Stylish kitchen w/ ssl appls, quartz counters, tile backsplash & painted wood cabinets. With refinished wood floors, the main level includes 2 comfortable BDs plus full BA w/ shower over bathtub. Lower level includes a bonus room ideal for 3rd BD, office, or media room, plus full BA, laundry area & access to backyard. The verdant & tranquil backyard is a serene outdoor living space w/ brick patio & walkways surrounded by abundant florals & mature plantings. 1 car garage w/ interior access & storage. Peaceful Sunnyside location above Detroit Street steps w/ city life moments away & a short distance from Glen Park Village. Convenient freeway access & nearby Glen Park BART for easy commuting. Moments from Sunnyside Playground, Dorothy Erskine Park, Sunnyside Conservatory, Glen Canyon Park & Mt. Davidson. With its desirable location, ample natural light & gorgeous views, this appealing home offers an idyllic city lifestyle.
- Days on Market
- 1 day
- Current Status
- Active
- Original Price
- $995,000
- List Price
- $995,000
- On Market Date
- Jul 10, 2025
- Property Type
- Single Family Residence
- District
- 4 - Sunnyside
- Zip Code
- 94131
- MLS ID
- 425045217
- APN
- 3090-027
- Year Built
- 1958
- Stories in Building
- 0
- Possession
- Close Of Escrow
- Data Source
- SFAR
- Origin MLS System
St. Finn Barr
Private K-8 Elementary, Religious, Coed
Students: 235 Distance: 0.2mi
Sunnyside Elementary School
Public K-5 Elementary, Coed
Students: 383 Distance: 0.3mi
Wen Jian Ying School
Private K-12 Elementary, Coed
Students: 8 Distance: 0.4mi
St. John the Evangelist School
Private K-8
Students: 250 Distance: 0.4mi
St John S Elementary School
Private n/a Elementary, Religious, Coed
Students: 228 Distance: 0.4mi
Glen Park Elementary School
Public K-5 Elementary
Students: 363 Distance: 0.4mi
- Bed
- 2
- Bath
- 2
- Shower Stall(s)
- Parking
- 1
- Attached, Enclosed, Garage Door Opener, Garage Facing Front, Interior Access
- SQ FT
- 0
- SQ FT Source
- Unavailable
- Lot SQ FT
- 2,495.0
- Lot Acres
- 0.0573 Acres
- Kitchen
- Quartz Counter
- Living Room
- View
- Flooring
- Carpet, Tile, Wood
- Foundation
- Concrete
- Heating
- Central
- Laundry
- Inside Area, Washer/Dryer Stacked Included
- Main Level
- Bedroom(s), Dining Room, Full Bath(s), Kitchen, Living Room
- Views
- Garden/Greenbelt, Hills
- Possession
- Close Of Escrow
- Architectural Style
- Mid-Century
- Special Listing Conditions
- None
- Fee
- $0
MLS and other Information regarding properties for sale as shown in Theo have been obtained from various sources such as sellers, public records, agents and other third parties. This information may relate to the condition of the property, permitted or unpermitted uses, zoning, square footage, lot size/acreage or other matters affecting value or desirability. Unless otherwise indicated in writing, neither brokers, agents nor Theo have verified, or will verify, such information. If any such information is important to buyer in determining whether to buy, the price to pay or intended use of the property, buyer is urged to conduct their own investigation with qualified professionals, satisfy themselves with respect to that information, and to rely solely on the results of that investigation.
School data provided by GreatSchools. School service boundaries are intended to be used as reference only. To verify enrollment eligibility for a property, contact the school directly.
