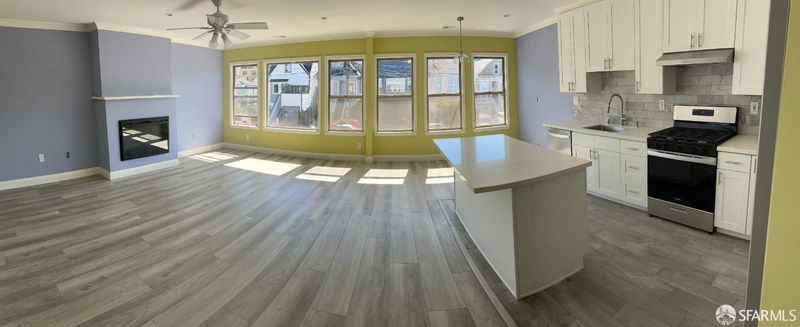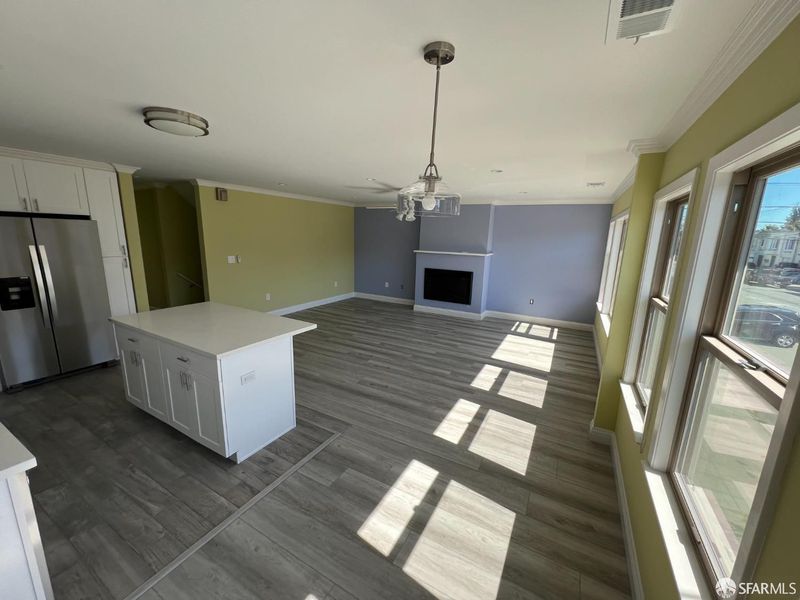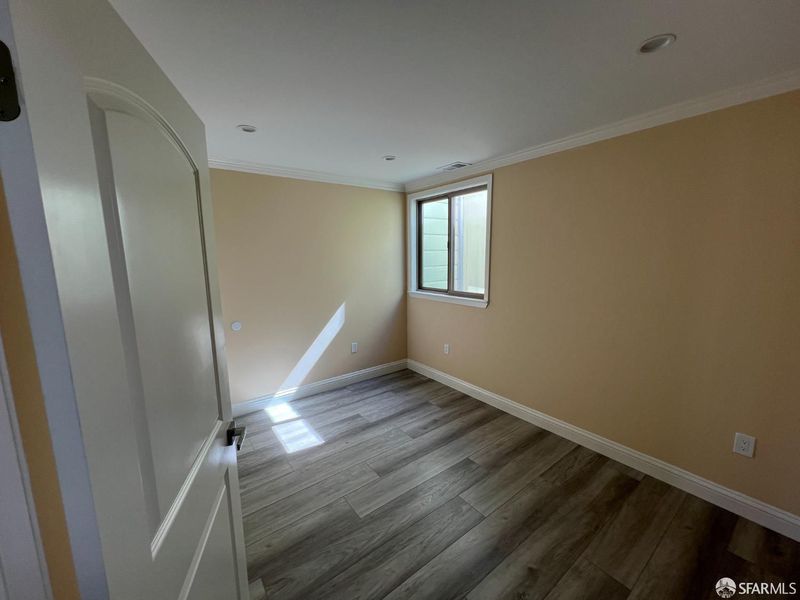
$799,000
1,768
SQ FT
$452
SQ/FT
1182 Fitzgerald Ave
@ Ingais - 10 - Bayview, San Francisco
- 5 Bed
- 4 Bath
- 2 Park
- 1,768 sqft
- San Francisco
-

*** OPEN HOUSE NOVEMBER 24th, 1-4pm*** Beautifully remodeled single-family home with a legal ADU, perfect for homeowners or investors seeking rental income! This move-in-ready property boasts exceptional upgrades throughout, ensuring both style and modern convenience. Key features include: Brand-new kitchen with contemporary finishes and updated bathrooms. Completely new electrical system, new windows, doors, and three PG&E electric meters for optimal flexibility Fresh flooring, new roof, insulation, and drywall for a seamless, polished look. Spacious backyard deck, ideal for entertaining or relaxing with family and friends Experience the perfect blend of comfort and investment potential at 1182 Fitzgerald Ave. Don't miss out on this rare opportunity in the heart of San Francisco!
- Days on Market
- 16 days
- Current Status
- Active
- Original Price
- $799,000
- List Price
- $799,000
- On Market Date
- Nov 13, 2024
- Property Type
- Single Family Residence
- District
- 10 - Bayview
- Zip Code
- 94124
- MLS ID
- 424079978
- APN
- 4914-031
- Year Built
- 1962
- Stories in Building
- 2
- Possession
- Close Of Escrow
- Data Source
- SFAR
- Origin MLS System
One Purpose
Charter K-5
Students: 149 Distance: 0.2mi
Harte (Bret) Elementary School
Public K-5 Elementary
Students: 186 Distance: 0.2mi
KIPP Bayview Academy
Charter 5-8 Middle
Students: 312 Distance: 0.3mi
Drew (Charles) College Preparatory Academy
Public K-5 Elementary
Students: 199 Distance: 0.8mi
Burton (Phillip And Sala) Academic High School
Public 9-12 Secondary
Students: 1092 Distance: 0.8mi
Muhammad University of Islam
Private K-12 Religious, Nonprofit
Students: NA Distance: 0.8mi
- Bed
- 5
- Bath
- 4
- Dual Flush Toilet, Quartz, Skylight/Solar Tube
- Parking
- 2
- Attached, Garage Door Opener
- SQ FT
- 1,768
- SQ FT Source
- Unavailable
- Lot SQ FT
- 2,495.0
- Lot Acres
- 0.0573 Acres
- Kitchen
- Island, Quartz Counter, Skylight(s)
- Cooling
- None
- Dining Room
- Dining/Living Combo
- Living Room
- View
- Flooring
- Laminate
- Foundation
- Concrete Perimeter
- Laundry
- Gas Hook-Up, Hookups Only, See Remarks
- Upper Level
- Bedroom(s), Dining Room, Full Bath(s), Kitchen, Living Room, Primary Bedroom
- Main Level
- Bedroom(s), Dining Room, Full Bath(s), Kitchen, Living Room, Primary Bedroom
- Views
- City
- Possession
- Close Of Escrow
- Architectural Style
- Contemporary
- Special Listing Conditions
- Offer As Is
- Fee
- $0
MLS and other Information regarding properties for sale as shown in Theo have been obtained from various sources such as sellers, public records, agents and other third parties. This information may relate to the condition of the property, permitted or unpermitted uses, zoning, square footage, lot size/acreage or other matters affecting value or desirability. Unless otherwise indicated in writing, neither brokers, agents nor Theo have verified, or will verify, such information. If any such information is important to buyer in determining whether to buy, the price to pay or intended use of the property, buyer is urged to conduct their own investigation with qualified professionals, satisfy themselves with respect to that information, and to rely solely on the results of that investigation.
School data provided by GreatSchools. School service boundaries are intended to be used as reference only. To verify enrollment eligibility for a property, contact the school directly.














