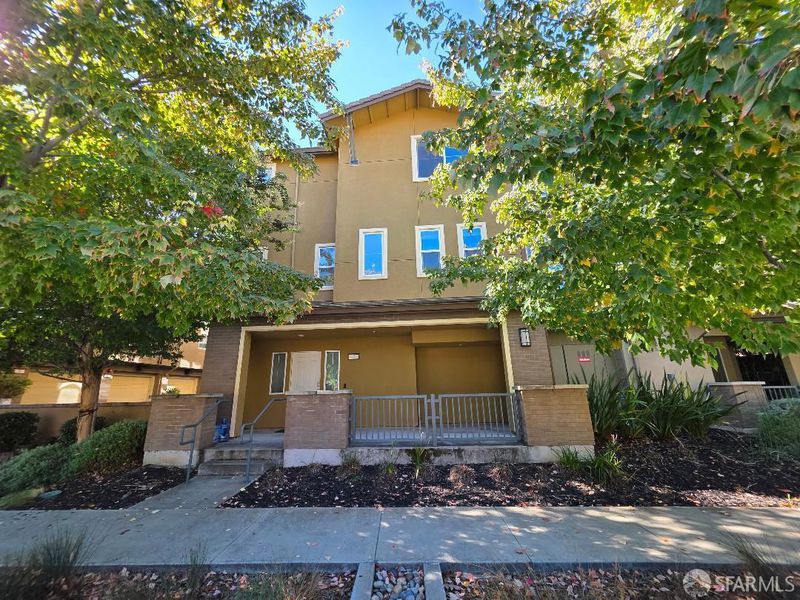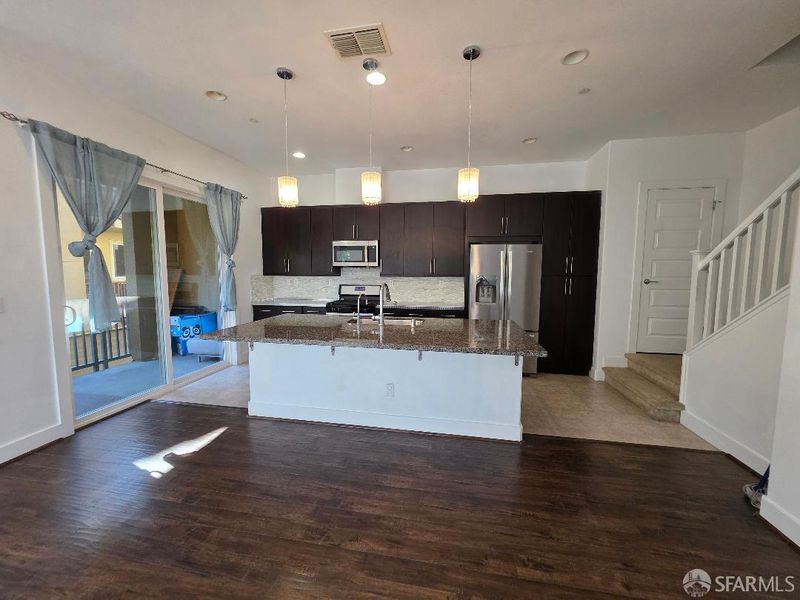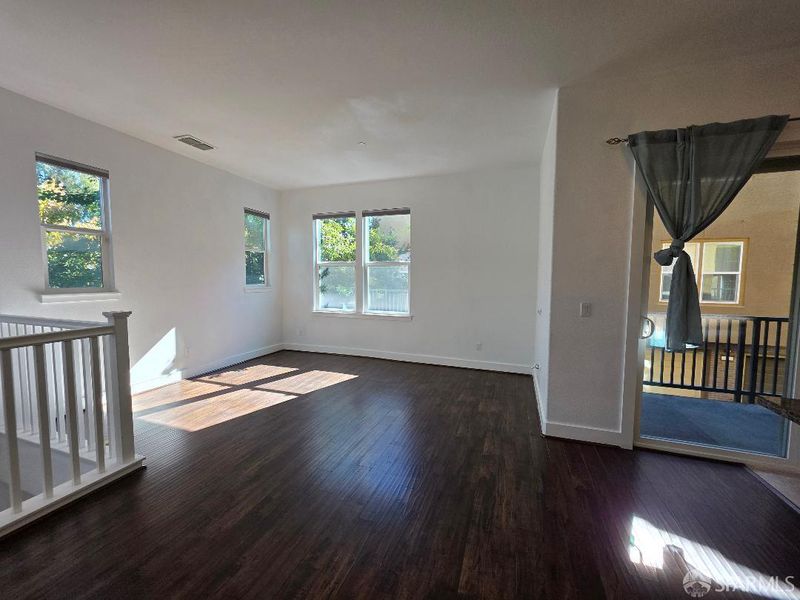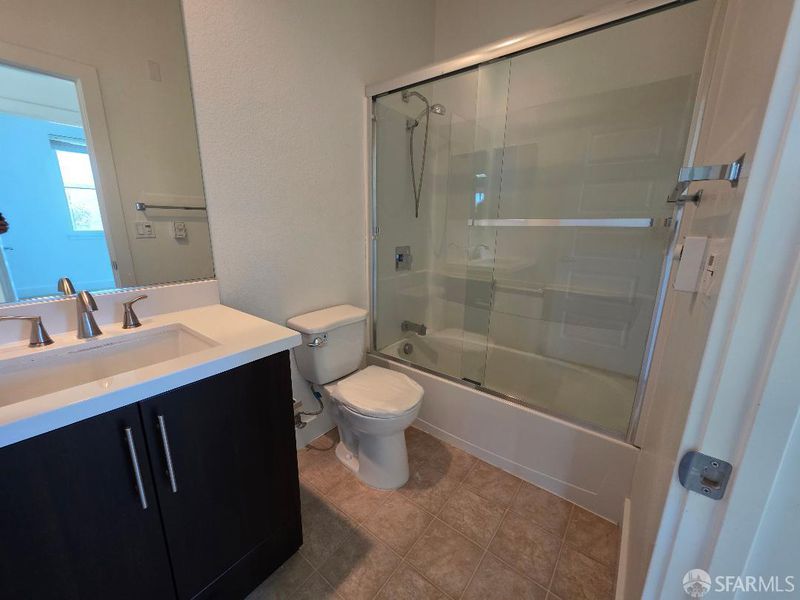
$1,100,000
1,605
SQ FT
$685
SQ/FT
2415 Stearman Ct, #7
@ Havenwood Dr - 900005 - Berryessa, San Jose
- 3 Bed
- 2.5 Bath
- 2 Park
- 1,605 sqft
- San Jose
-

Discover this stunning 3-bedroom, 2.5-bath corner unit offering 1,605 sq.ft. of modern living space. The open-concept great room seamlessly connects the living, dining, and kitchen areas perfect for entertaining and everyday living. The spacious kitchen features upgraded cabinetry, granite countertops, a large island, custom backsplash, and stainless-steel appliances. Additional highlights include laminate flooring, recessed dimmer lighting, dual-pane windows, 10-foot ceilings, a tankless water heater, double sinks, and custom closets in all bedrooms. The luxurious primary suite offers a walk-in closet and private bath. Enjoy outdoor living with a large patio and spacious balcony showcasing beautiful mountain views. All bedrooms are conveniently located on the same level, and the laundry area is upstairs for added convenience. An attached two-car garage provides easy access and extra storage. Ideally situated near supermarkets, restaurants, light rail, San Jose Airport. Easy freeway access and close proximity to major tech employers.
- Days on Market
- 3 days
- Current Status
- Active
- Original Price
- $1,100,000
- List Price
- $1,100,000
- On Market Date
- Nov 3, 2025
- Property Type
- Townhouse
- District
- 900005 - Berryessa
- Zip Code
- 95132
- MLS ID
- 425085582
- APN
- 589-30-039
- Year Built
- 2013
- Stories in Building
- 0
- Possession
- Close Of Escrow
- Data Source
- SFAR
- Origin MLS System
Cherrywood Elementary School
Public PK-5 Elementary
Students: 425 Distance: 0.1mi
Christ The King Academy
Private 1-12 Religious, Coed
Students: 11 Distance: 0.5mi
Berryessa Academy
Private K-12
Students: NA Distance: 0.6mi
Ruskin Elementary School
Public K-5 Elementary
Students: 568 Distance: 0.8mi
Summerdale Elementary School
Public K-5 Elementary
Students: 403 Distance: 0.8mi
St. Victor School
Private K-8 Elementary, Religious, Nonprofit
Students: 240 Distance: 0.8mi
- Bed
- 3
- Bath
- 2.5
- Parking
- 2
- Garage Door Opener, Tandem Garage
- SQ FT
- 1,605
- SQ FT Source
- Unavailable
- Kitchen
- Kitchen/Family Combo
- Flooring
- Carpet, Linoleum, Vinyl
- Laundry
- Washer Included
- Possession
- Close Of Escrow
- Special Listing Conditions
- None
- Fee
- $220
- Name
- Centered on Capitol Homeowners
MLS and other Information regarding properties for sale as shown in Theo have been obtained from various sources such as sellers, public records, agents and other third parties. This information may relate to the condition of the property, permitted or unpermitted uses, zoning, square footage, lot size/acreage or other matters affecting value or desirability. Unless otherwise indicated in writing, neither brokers, agents nor Theo have verified, or will verify, such information. If any such information is important to buyer in determining whether to buy, the price to pay or intended use of the property, buyer is urged to conduct their own investigation with qualified professionals, satisfy themselves with respect to that information, and to rely solely on the results of that investigation.
School data provided by GreatSchools. School service boundaries are intended to be used as reference only. To verify enrollment eligibility for a property, contact the school directly.
















