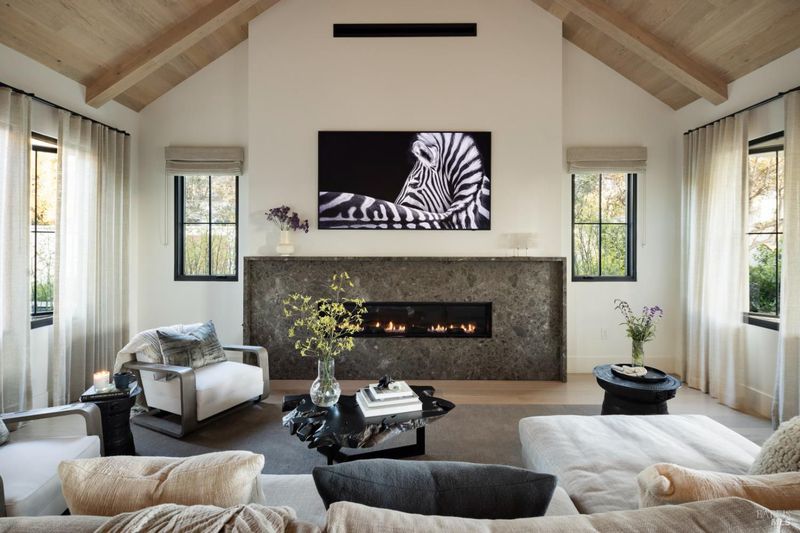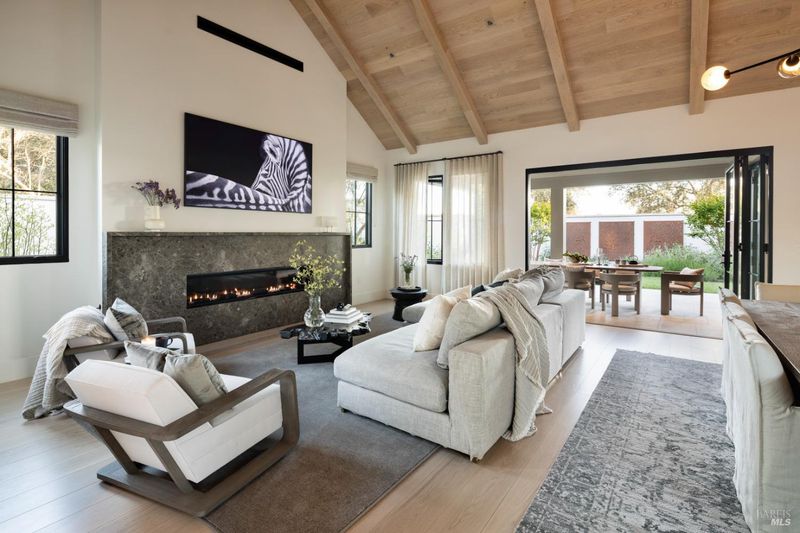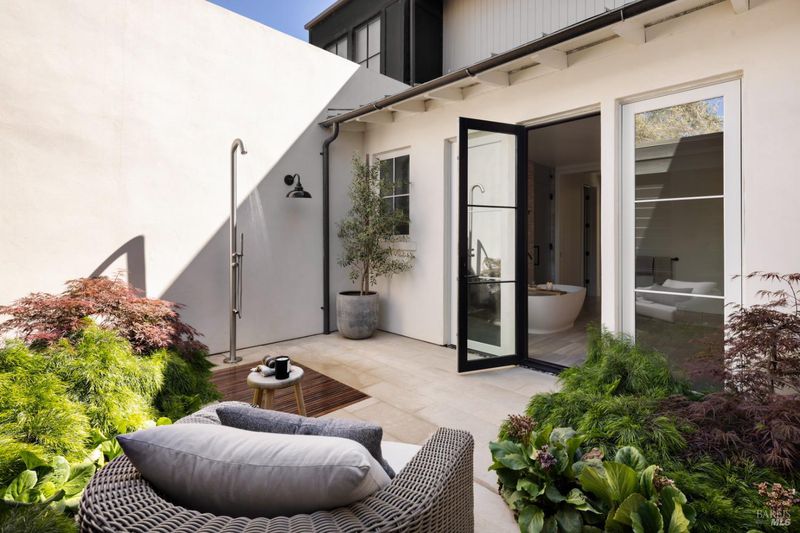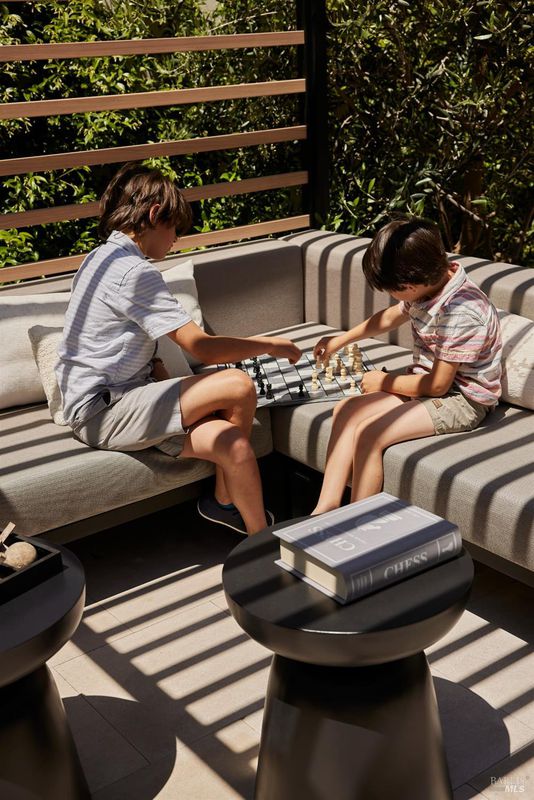
$5,850,000
3,405
SQ FT
$1,718
SQ/FT
112 Vintners Court, #7
@ Stanly Way - Napa
- 4 Bed
- 5 (4/1) Bath
- 2 Park
- 3,405 sqft
- Napa
-

The Vineyard Homes at Stanly Ranch Auberge Resorts Collection are Napa Valley's premier destination for the resort lifestyle. Residents enjoy curated daily living with access to bespoke Auberge services. Created with wellness, comfort, and generational gathering at the centerfold of this exquisite design, the thoughtful 3,405 Sq Ft floor plan features an indoor-outdoor layout and open-concept great room with sitting area, complete with chef's kitchen, Wolf double-oven, Sub-zero dishwasher, and primary bedroom on the first level. Find seamless connections through folding glass walls to 3,472 Sq Ft outdoor lounge venues are ideal for entertaining guests. Exterior features include a private, heated pool/spa, fireplace, and covered loggias. The primary suite enjoys a spa-inspired bath, outdoor shower, and walk-in closet. Owners may apply to join the renowned Stanly Ranch Club. Membership offers access to resort amenities, including farm-driven dining, spa, fitness center, swimming pools, and Auberge Resorts Collections' world-class amenities. Set under an hour to San Francisco, the Napa lifestyle awaits. Note: Photography provided depicts images of a model home within the development. Actual construction details will vary.
- Days on Market
- 16 days
- Current Status
- Active
- Original Price
- $5,850,000
- List Price
- $5,850,000
- On Market Date
- Nov 13, 2024
- Property Type
- Single Family Residence
- Area
- Napa
- Zip Code
- 94558
- MLS ID
- 324088886
- APN
- 047-420-007-000
- Year Built
- 0
- Stories in Building
- Unavailable
- Possession
- Close Of Escrow
- Data Source
- BAREIS
- Origin MLS System
Stone Bridge
Charter K-8 Elementary
Students: 269 Distance: 0.9mi
Snow Elementary School
Public K-5 Elementary
Students: 394 Distance: 2.4mi
Harvest Middle School
Public 6-8 Middle
Students: 799 Distance: 3.1mi
River Charter School
Charter 6-8 Middle
Students: 390 Distance: 3.1mi
Napa Christian Campus of Education School
Private K-12 Combined Elementary And Secondary, Religious, Coed
Students: 126 Distance: 3.3mi
Shearer Charter School
Public K-5 Elementary
Students: 480 Distance: 3.3mi
- Bed
- 4
- Bath
- 5 (4/1)
- Double Sinks, Outside Access, Radiant Heat, Shower Stall(s), Steam, Tile, Tub, Window
- Parking
- 2
- Attached
- SQ FT
- 3,405
- SQ FT Source
- Builder
- Lot SQ FT
- 9,939.0
- Lot Acres
- 0.2282 Acres
- Pool Info
- Built-In, Gas Heat, Gunite Construction, Pool Cover, Pool/Spa Combo
- Kitchen
- Island, Island w/Sink, Other Counter
- Cooling
- Central
- Dining Room
- Dining/Living Combo
- Exterior Details
- Balcony, Covered Courtyard, Fireplace
- Family Room
- Cathedral/Vaulted, Great Room
- Flooring
- Tile, Wood
- Foundation
- Slab
- Fire Place
- Gas Starter, Living Room, Other
- Heating
- Central, Radiant
- Laundry
- Cabinets, Dryer Included, Sink, Washer Included
- Upper Level
- Bedroom(s), Full Bath(s), Retreat
- Main Level
- Bedroom(s), Dining Room, Full Bath(s), Garage, Kitchen, Living Room, Primary Bedroom, Partial Bath(s)
- Views
- Vineyard
- Possession
- Close Of Escrow
- Architectural Style
- Contemporary, Farmhouse, Modern/High Tech, Traditional
- * Fee
- $1,126
- Name
- Stanly Ranch Vineyard Homes Association
- Phone
- (707) 224-8000
- *Fee includes
- Common Areas, Management, Road, Sewer, and Trash
MLS and other Information regarding properties for sale as shown in Theo have been obtained from various sources such as sellers, public records, agents and other third parties. This information may relate to the condition of the property, permitted or unpermitted uses, zoning, square footage, lot size/acreage or other matters affecting value or desirability. Unless otherwise indicated in writing, neither brokers, agents nor Theo have verified, or will verify, such information. If any such information is important to buyer in determining whether to buy, the price to pay or intended use of the property, buyer is urged to conduct their own investigation with qualified professionals, satisfy themselves with respect to that information, and to rely solely on the results of that investigation.
School data provided by GreatSchools. School service boundaries are intended to be used as reference only. To verify enrollment eligibility for a property, contact the school directly.






















