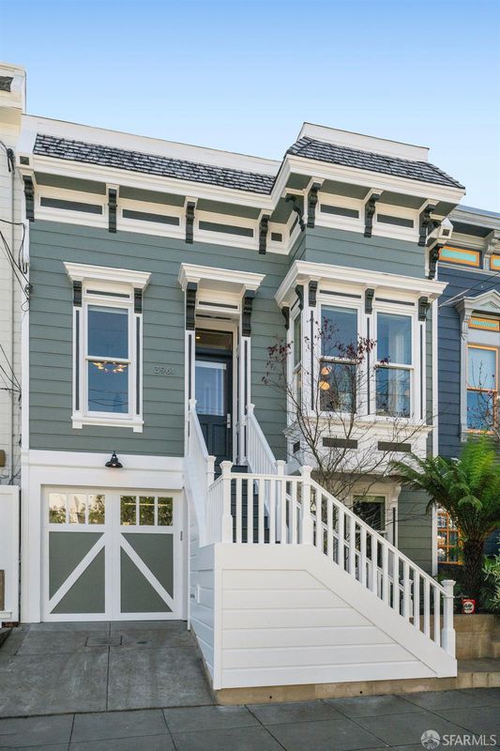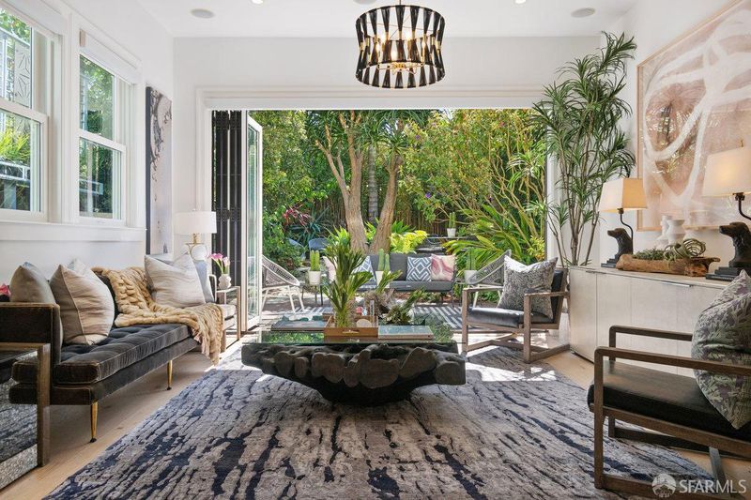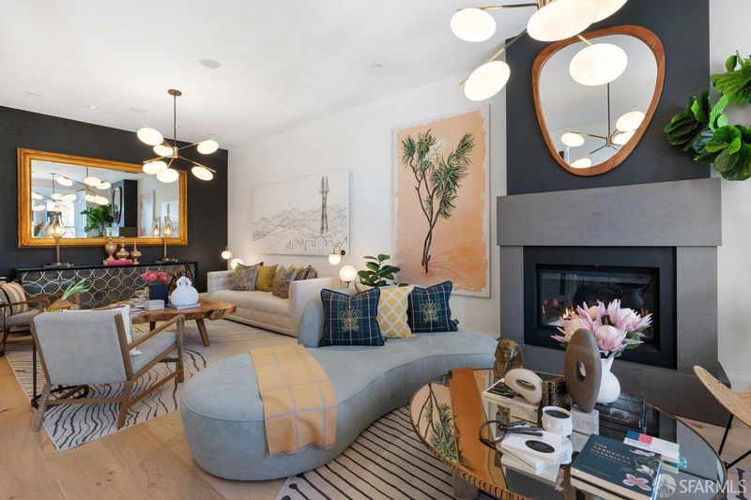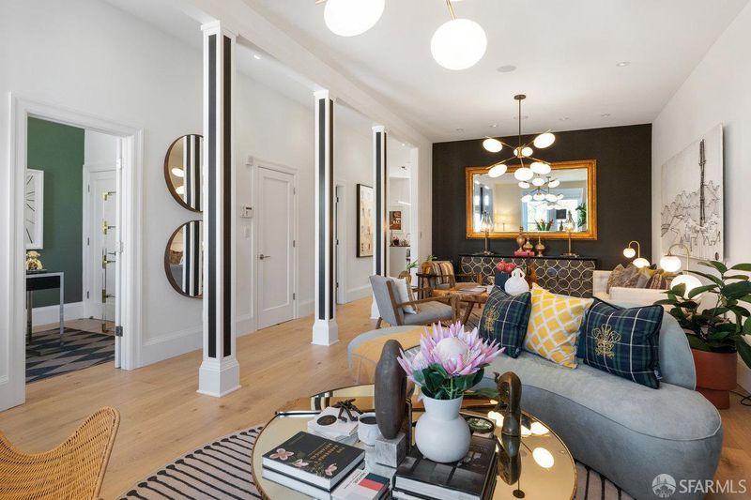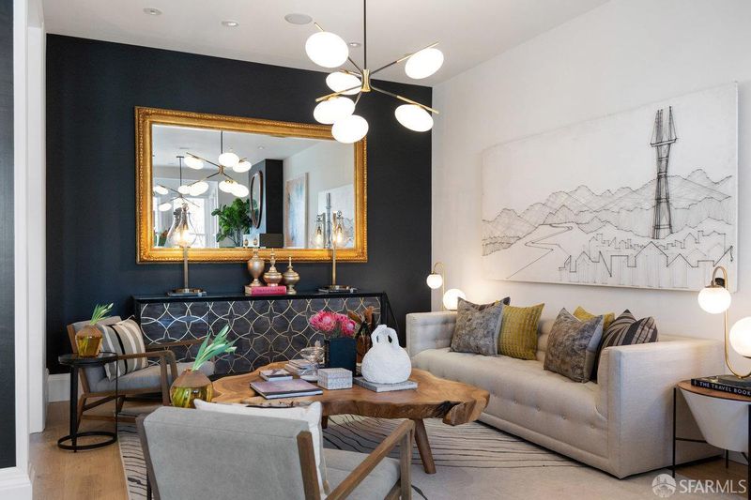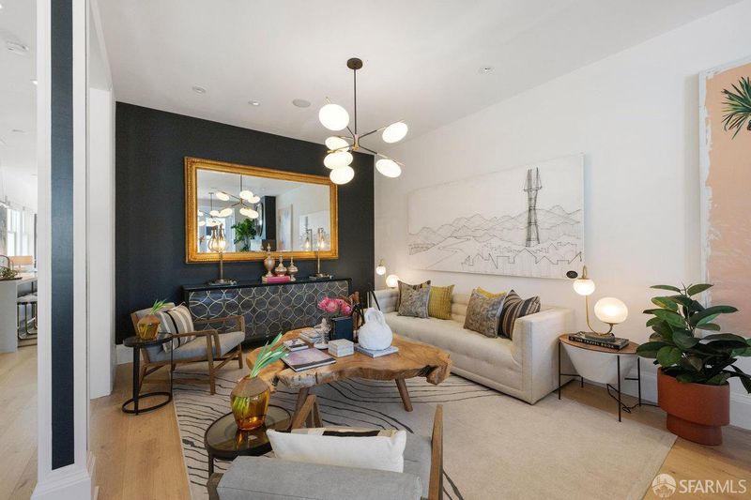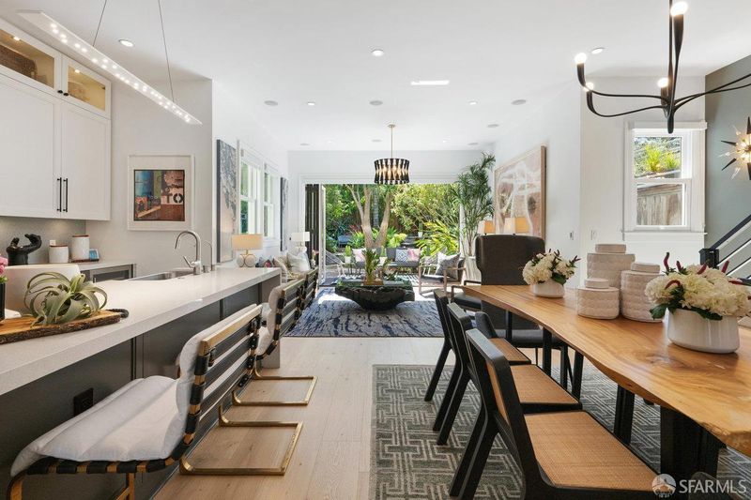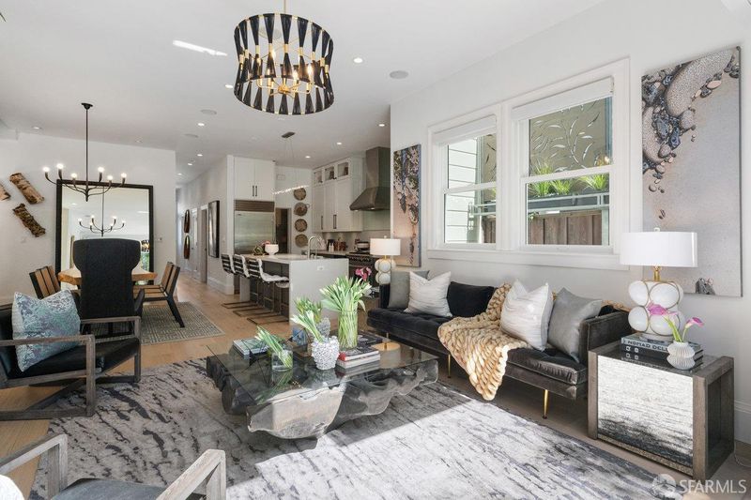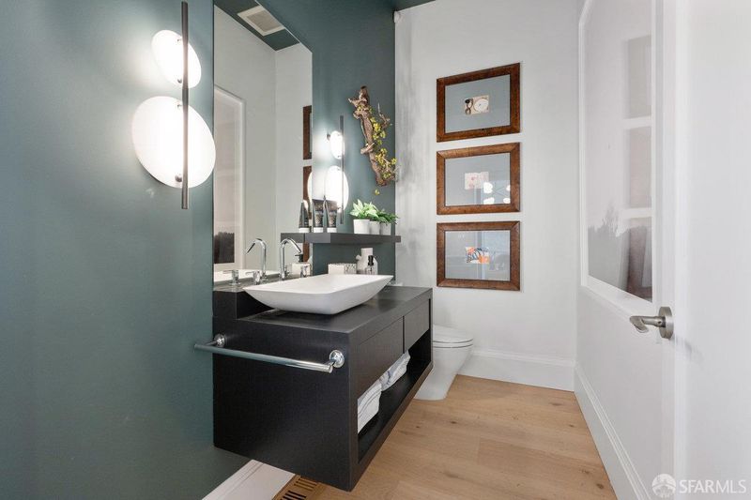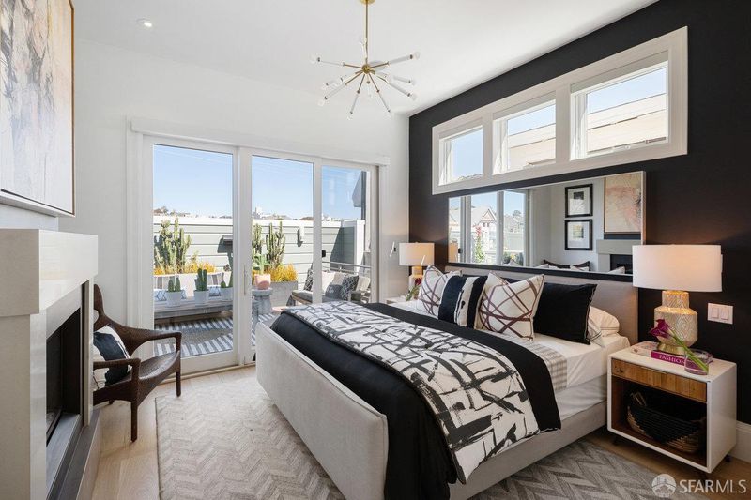 Sold 8.7% Over Asking
Sold 8.7% Over Asking
$4,995,000
3961 25th St
@ Vicksburg/Sanchez - 5 - Noe Valley, San Francisco
- 4 Bed
- 3.5 Bath
- 2 Park
- San Francisco
-

Located in the heart of Noe Valley, this exquisitely designed home blends modern luxury with the timeless allure of Victorian architecture. Thoughtfully curated with exceptional craftsmanship, it offers a coveted location and an unparalleled living experience. The main level unfolds with an expansive living room, flowing effortlessly into a chef's kitchen and inviting family room. Floor-to-ceiling NanaWall doors create a seamless indoor-outdoor connection, opening to a lush southern garden, an oasis of serenity. A versatile home office and stylish half bath complete this level, enhancing both function and form. On the top floor, you'll find 3 elegantly appointed bedrooms, 2 spa-inspired baths, and a convenient laundry area. The primary suite is a true retreat, featuring a private landscaped deck evoking a sense of tranquility. The lower level is an ideal guest / au pair suite, offering a spacious bedroom, full bath, secondary family room, additional laundry room, and a convenient private entrance. Designed with sustainability at its core, the home integrates eco-conscious elements, including solar panels, recycled materials, and energy-efficient fixtures. A spacious 2-car garage, complete with an EV charging port, underscores the home's commitment to effortless living.
- Days on Market
- 4 days
- Current Status
- Sold
- Sold Price
- $4,995,000
- Over List Price
- 8.7%
- Original Price
- $4,595,000
- List Price
- $4,595,000
- On Market Date
- Mar 21, 2025
- Contract Date
- Mar 25, 2025
- Close Date
- Apr 2, 2025
- Property Type
- Single Family Residence
- District
- 5 - Noe Valley
- Zip Code
- 94114
- MLS ID
- 425021062
- APN
- 6549-035
- Year Built
- 1903
- Stories in Building
- 0
- Possession
- Close Of Escrow
- COE
- Apr 2, 2025
- Data Source
- SFAR
- Origin MLS System
Lick (James) Middle School
Public 6-8 Middle
Students: 568 Distance: 0.2mi
St. James School
Private K-8 Special Education Program, Elementary, Religious, Nonprofit
Students: 170 Distance: 0.3mi
Immaculate Conception Academy
Private 9-12 Secondary, Religious, All Female
Students: 324 Distance: 0.3mi
Katherine Michiels School
Private PK-5 Alternative, Coed
Students: 84 Distance: 0.3mi
Adda Clevenger School
Private K-8 Elementary, Coed
Students: 124 Distance: 0.3mi
Edison Charter Academy
Charter K-8 Elementary, Core Knowledge
Students: 730 Distance: 0.4mi
- Bed
- 4
- Bath
- 3.5
- Tub w/Shower Over
- Parking
- 2
- 24'+ Deep Garage, EV Charging, Garage Door Opener, Interior Access
- SQ FT
- 0
- SQ FT Source
- Unavailable
- Lot SQ FT
- 2,953.0
- Lot Acres
- 0.0678 Acres
- Kitchen
- Breakfast Area, Island w/Sink, Marble Counter, Pantry Closet
- Cooling
- None
- Exterior Details
- Fire Pit
- Family Room
- Deck Attached
- Flooring
- Tile, Wood
- Fire Place
- Gas Log, Living Room, Primary Bedroom
- Heating
- Central, MultiZone, Radiant Floor
- Laundry
- Dryer Included, Washer Included
- Upper Level
- Bedroom(s), Full Bath(s), Primary Bedroom
- Main Level
- Dining Room, Family Room, Kitchen, Living Room, Partial Bath(s), Street Entrance
- Possession
- Close Of Escrow
- Architectural Style
- Modern/High Tech, Victorian
- Special Listing Conditions
- None
- Fee
- $0
MLS and other Information regarding properties for sale as shown in Theo have been obtained from various sources such as sellers, public records, agents and other third parties. This information may relate to the condition of the property, permitted or unpermitted uses, zoning, square footage, lot size/acreage or other matters affecting value or desirability. Unless otherwise indicated in writing, neither brokers, agents nor Theo have verified, or will verify, such information. If any such information is important to buyer in determining whether to buy, the price to pay or intended use of the property, buyer is urged to conduct their own investigation with qualified professionals, satisfy themselves with respect to that information, and to rely solely on the results of that investigation.
School data provided by GreatSchools. School service boundaries are intended to be used as reference only. To verify enrollment eligibility for a property, contact the school directly.
