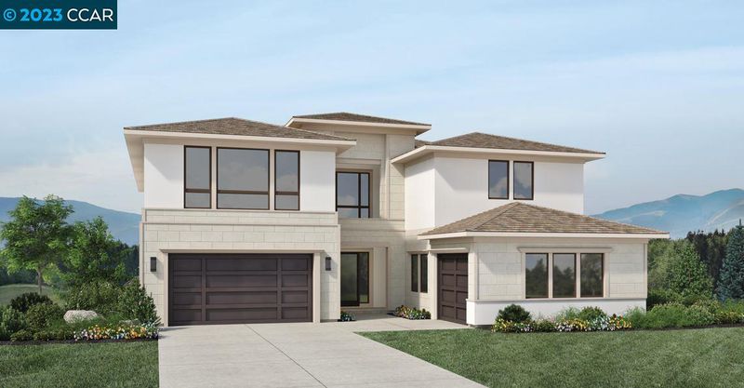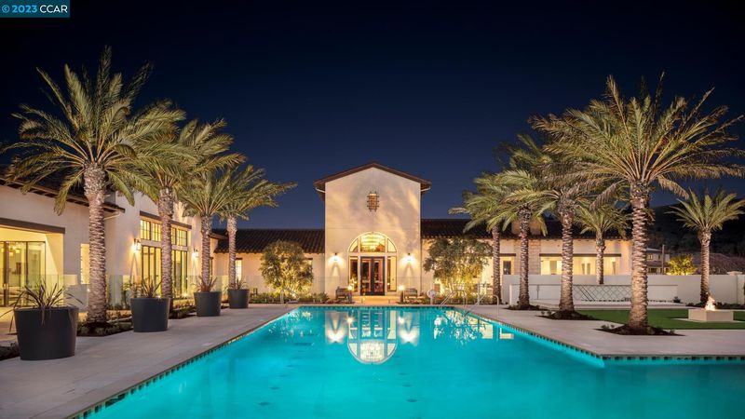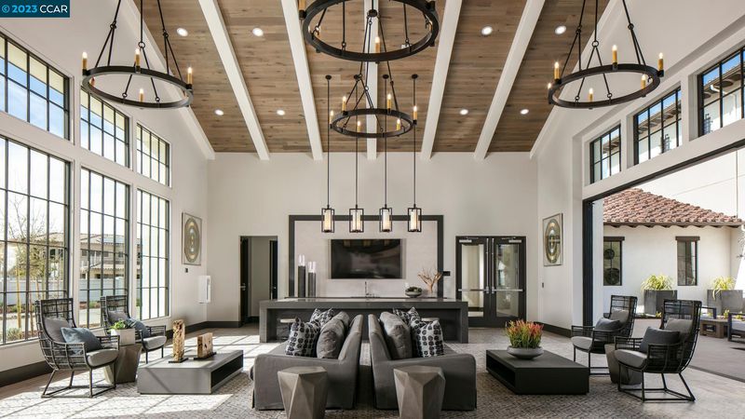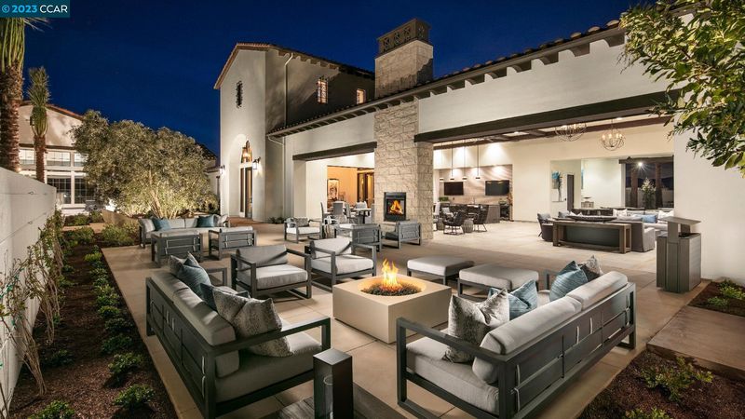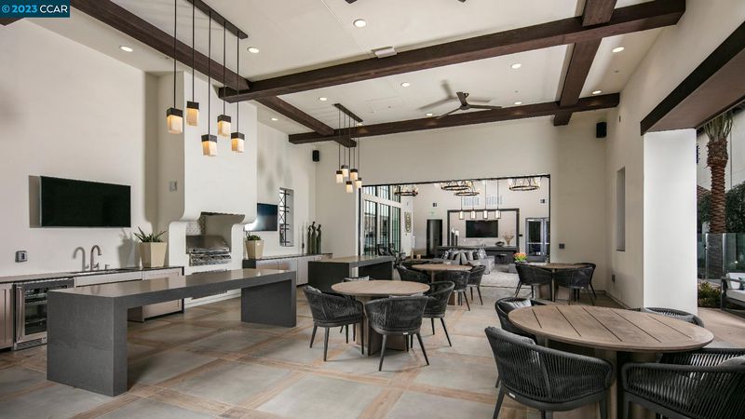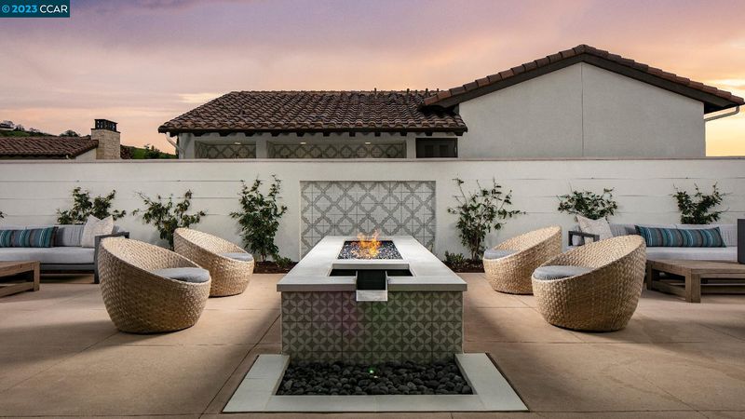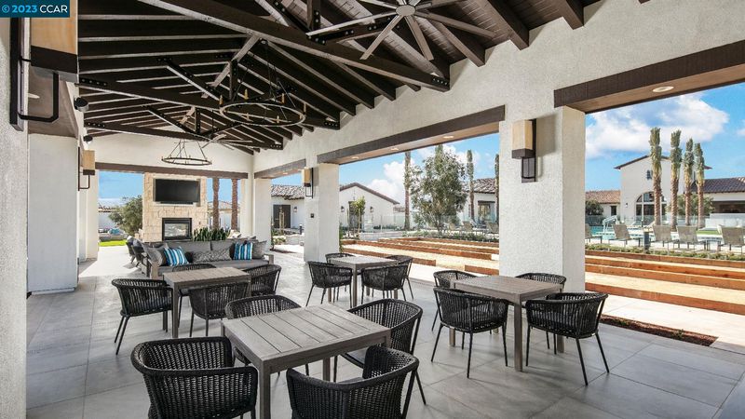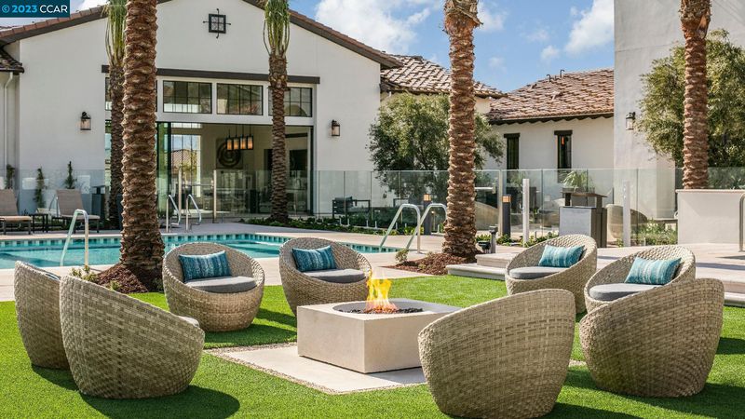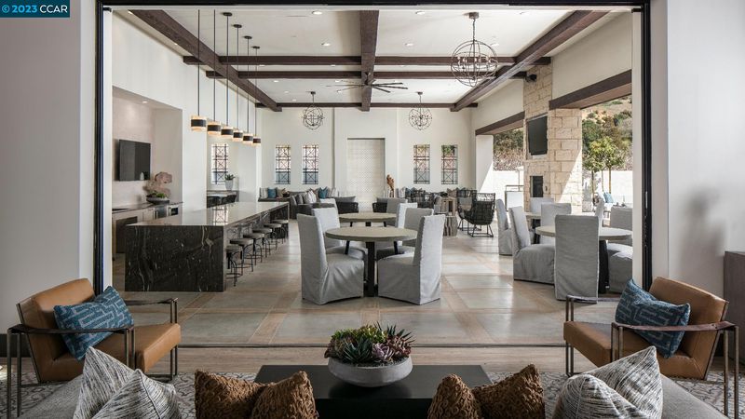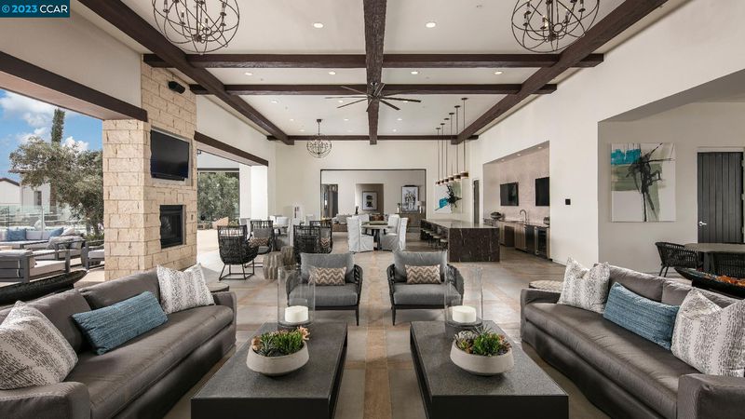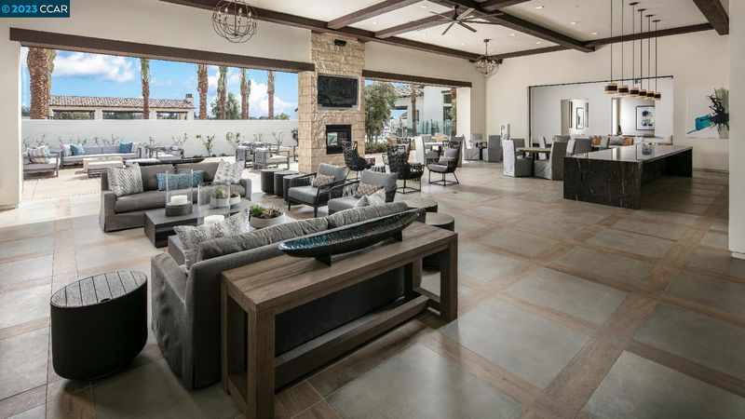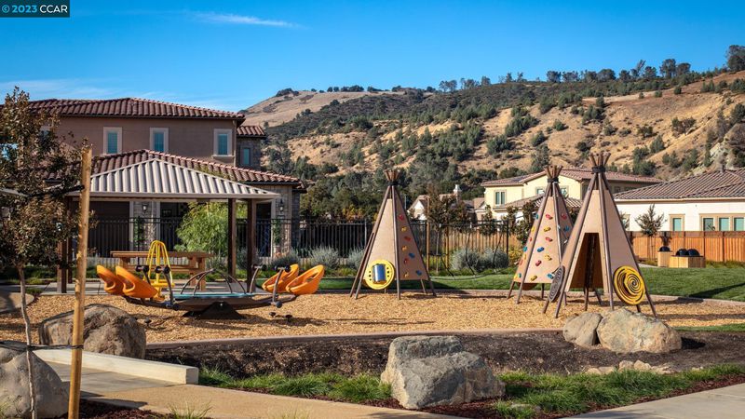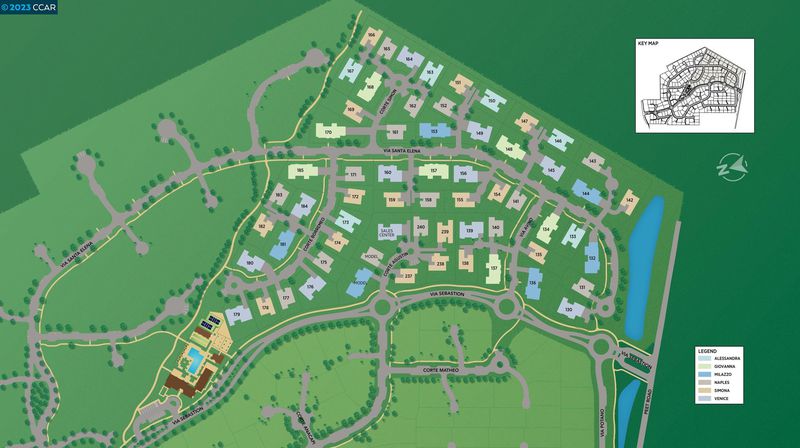
$3,024,055
5,122
SQ FT
$590
SQ/FT
18352 Corte Simon
@ Via Sebastian - None, Morgan Hill
- 5 Bed
- 5.5 (5/1) Bath
- 3 Park
- 5,122 sqft
- Morgan Hill
-

With its soaring two-story foyer and main living areas and luxury outdoor living space, the Naples creates a lasting impression. The two-story great room and casual dining area overlook the luxury outdoor living space and well-designed kitchen, highlighted by a large center island with wraparound breakfast bar, ample counter and cabinet space, and a large walk-in pantry. Enhancing the superb primary bedroom suite are a stunning walk-in closet and splendid primary bath with dual vanities, large soaking tub, luxe shower with seat, and private water closet. Central to a generous loft, secondary bedrooms feature walk-in closets and private baths. Additional highlights include a versatile multi-generational suite with living area, walk-in closet, private bath, and private entry; a convenient powder room; an everyday entry with drop zone; a centrally located laundry; and ample additional storage. To-Be-Built luxury home situated within the picturesque rolling hills of Morgan Hill, Borello Ranch Estates is an exclusive, gated community. (Photos not of actual home, for marketing only, upgrades and features are different). Fully upgraded home.
- Current Status
- Canceled
- Original Price
- $3,024,055
- List Price
- $3,024,055
- On Market Date
- Oct 3, 2023
- Property Type
- Detached
- D/N/S
- None
- Zip Code
- 95037
- MLS ID
- 41040891
- APN
- Year Built
- 2024
- Stories in Building
- 2
- Possession
- COE
- Data Source
- MAXEBRDI
- Origin MLS System
- CONTRA COSTA
Live Oak High School
Public 9-12 Secondary
Students: 1161 Distance: 1.1mi
Ann Sobrato High School
Public 9-12 Secondary
Students: 1408 Distance: 1.8mi
Nordstrom Elementary School
Public K-5 Elementary
Students: 614 Distance: 2.0mi
Spring Academy
Private 1-12 Religious, Coed
Students: 13 Distance: 2.0mi
Voices College-Bound Language Academy At Morgan Hill
Charter K-8
Students: 247 Distance: 2.1mi
Community Adult
Public n/a Adult Education
Students: NA Distance: 2.2mi
- Bed
- 5
- Bath
- 5.5 (5/1)
- Parking
- 3
- Attached, Guest, Garage Door Opener
- SQ FT
- 5,122
- SQ FT Source
- Builder
- Lot SQ FT
- 10,265.0
- Lot Acres
- 0.2356 Acres
- Pool Info
- None
- Kitchen
- Dishwasher, Disposal, Gas Range, Microwave, Washer, Tankless Water Heater, Counter - Solid Surface, Eat In Kitchen, Garbage Disposal, Gas Range/Cooktop, Other
- Cooling
- Central Air
- Disclosures
- Mello-Roos District, Nat Hazard Disclosure, Disclosure Package Avail, Disclosure Statement
- Entry Level
- Exterior Details
- Backyard, Back Yard, Front Yard, Sprinklers Front, Landscape Front
- Flooring
- See Remarks
- Foundation
- Fire Place
- Gas, Living Room, New Construction Option
- Heating
- Fireplace(s)
- Laundry
- Laundry Room, Cabinets, See Remarks, Upper Level
- Upper Level
- 4 Bedrooms, 4 Baths, Primary Bedrm Suite - 1, Laundry Facility, Loft
- Main Level
- 1 Bedroom, 1.5 Baths, Main Entry
- Possession
- COE
- Architectural Style
- Contemporary
- Non-Master Bathroom Includes
- Shower Over Tub, Window
- Construction Status
- New Construction, New Construct-To Be Built
- Additional Miscellaneous Features
- Backyard, Back Yard, Front Yard, Sprinklers Front, Landscape Front
- Location
- Cul-De-Sac, Front Yard, Landscape Front, Private
- Pets
- Yes
- Roof
- Other
- Water and Sewer
- Private, Other (Irrigation)
- * Fee
- $375
- *Fee includes
- Management Fee, Reserves, Maintenance Grounds, and Street
MLS and other Information regarding properties for sale as shown in Theo have been obtained from various sources such as sellers, public records, agents and other third parties. This information may relate to the condition of the property, permitted or unpermitted uses, zoning, square footage, lot size/acreage or other matters affecting value or desirability. Unless otherwise indicated in writing, neither brokers, agents nor Theo have verified, or will verify, such information. If any such information is important to buyer in determining whether to buy, the price to pay or intended use of the property, buyer is urged to conduct their own investigation with qualified professionals, satisfy themselves with respect to that information, and to rely solely on the results of that investigation.
School data provided by GreatSchools. School service boundaries are intended to be used as reference only. To verify enrollment eligibility for a property, contact the school directly.
