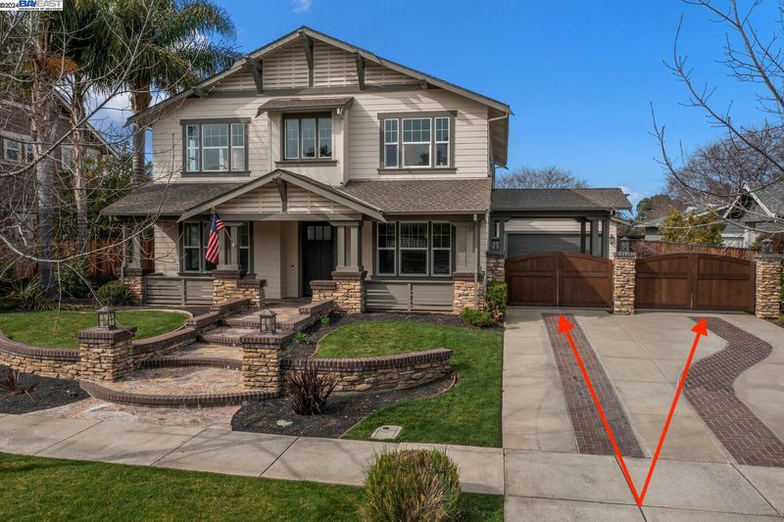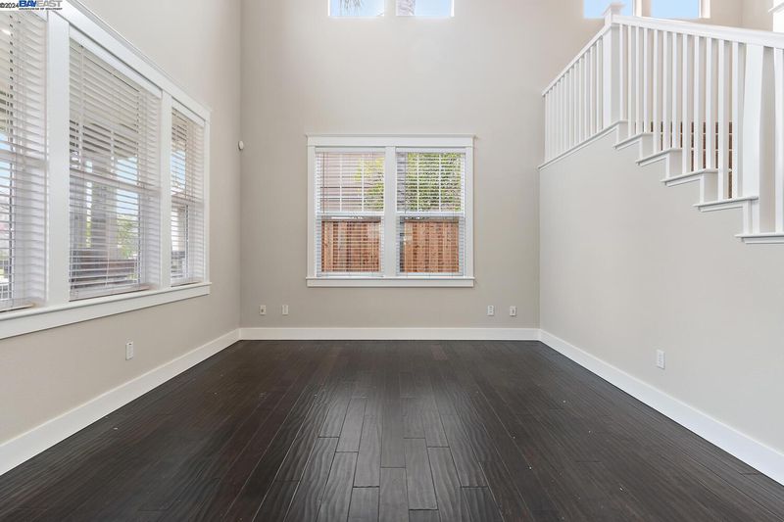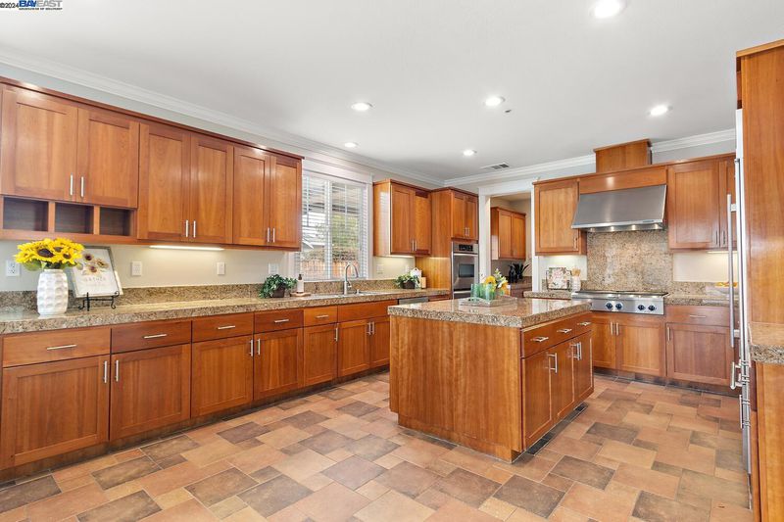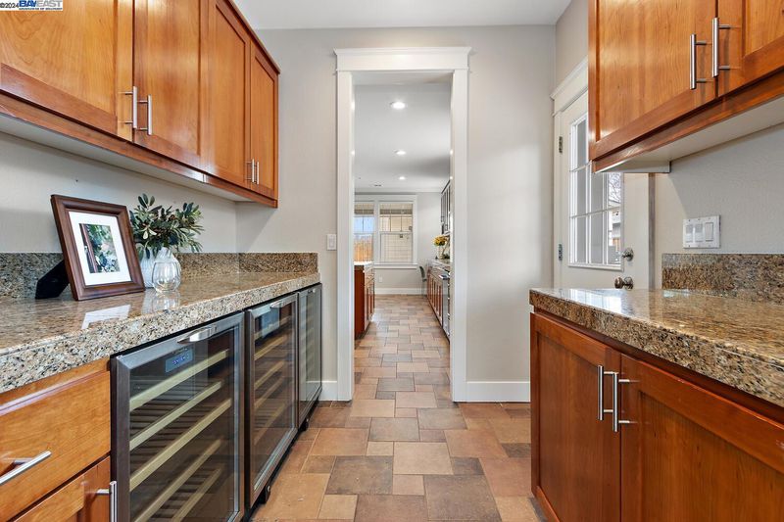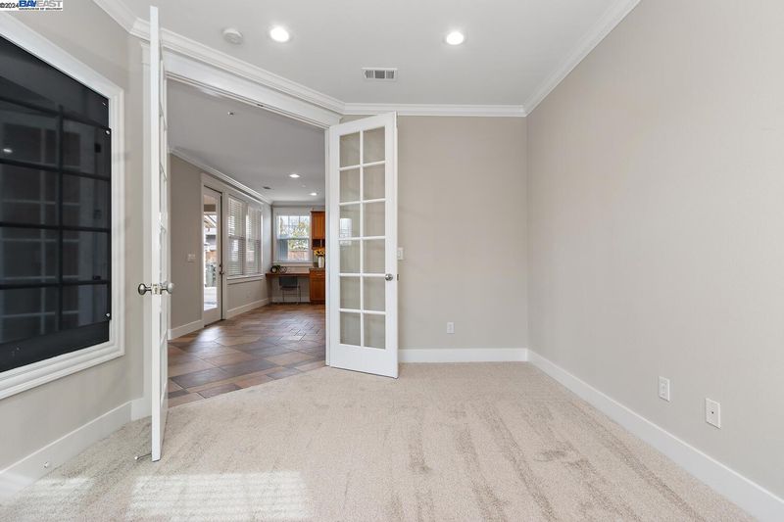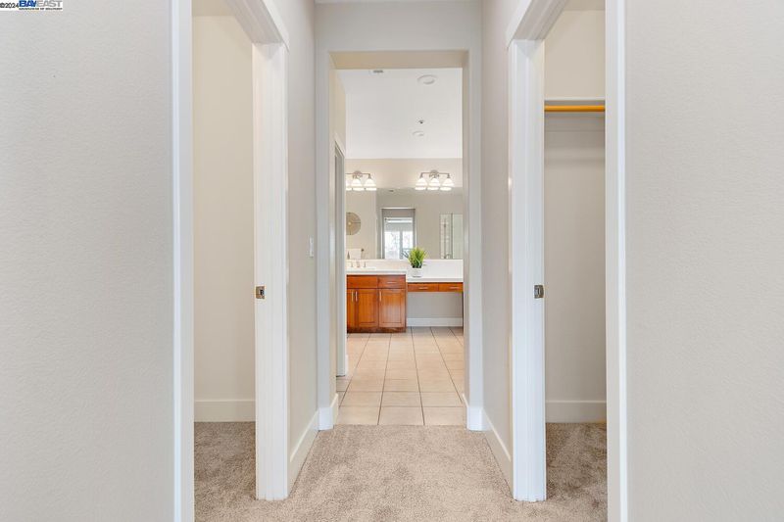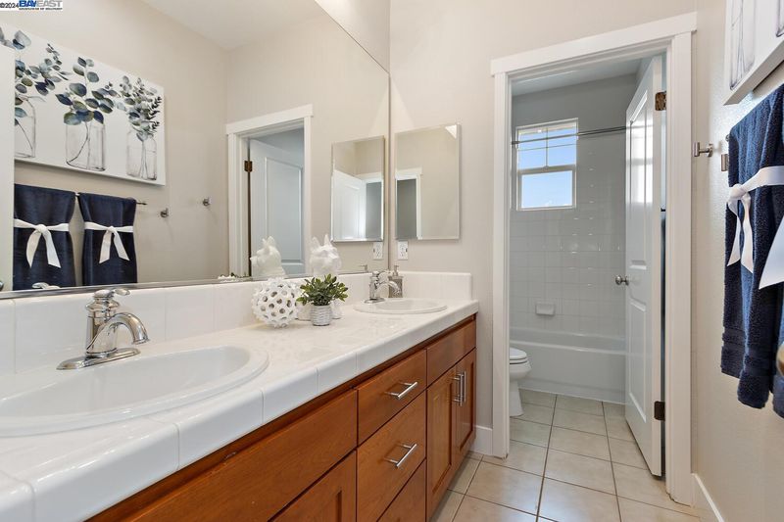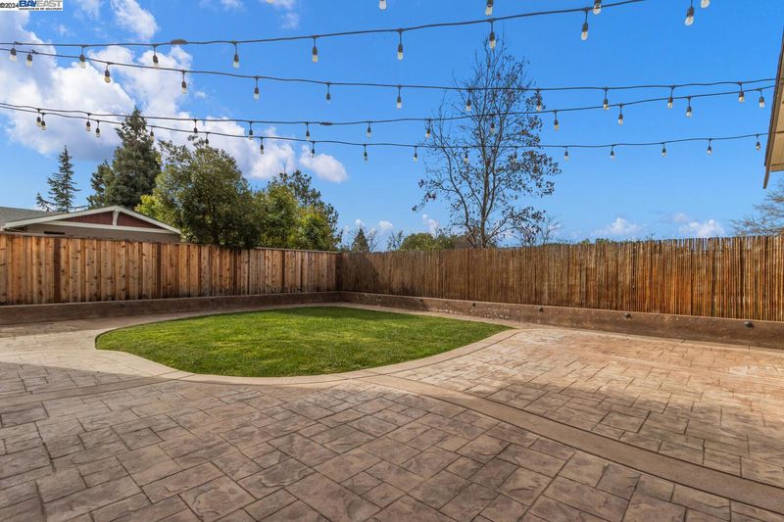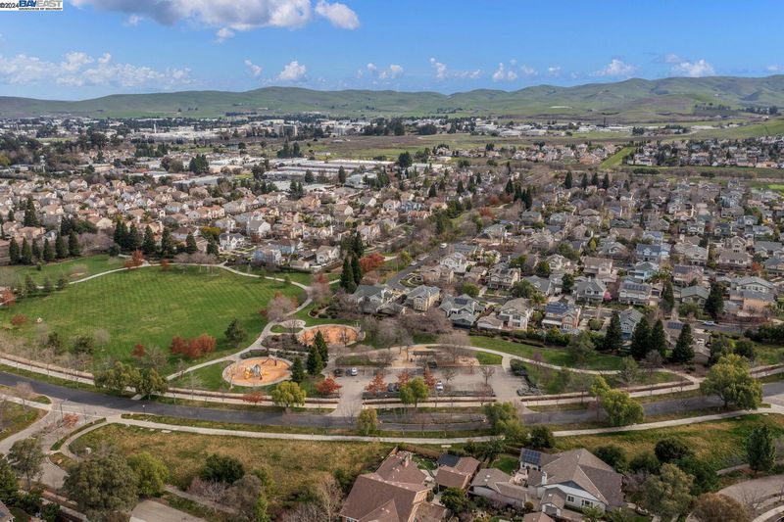 Sold 6.5% Over Asking
Sold 6.5% Over Asking
$1,970,000
3,287
SQ FT
$599
SQ/FT
2341 Treadwell St
@ Charlotte - Dunsmuir, Livermore
- 4 Bed
- 4 Bath
- 2 Park
- 3,287 sqft
- Livermore
-

Dunsmuir! Signature Homes! Backs up to 19.5Acre Park! (Green Space, Basketball Court, Dog Park, Trails) 9375sf Lot! Dual Driveways w/Brick In-lay. Allows for Additional Parking Spaces. Cathedral Ceiling at Entry & Living Room. Downstairs Office (Potential 5th Bedroom) & Separate Guest Bathroom. New interior Paint. New Carpet. Formal Dining. Tile Floors. Kitchen: Cherry Cabinets, Granite Tile, Recessed Lights, Built-In Sub Zero Refrigerator. Double Oven. Microwave. Stainless Steel Appliances. Large Center Island. Butler Pantry w/3 Under Counter Wine Refrigerators. New Ceiling Fans. Dual Pane Windows. Indoor Laundry. Crown Molding. Surround Sound Speaker System. Dual Zone Heat/Air. Large Master Suite. Walk-In His-n-Her Closets. Separate Bathtub & Stall Shower. His-n-Her Sinks & Vanities. Garage New Floor & Paint! Professional Landscape: Custom Masonry Stone Pillars & Walls. Flagstone Walkway. Stone Patio. Automatic Gates. Close Proximity to Wineries & Beer Pubs, Trails, Bike Paths.
- Current Status
- Sold
- Sold Price
- $1,970,000
- Over List Price
- 6.5%
- Original Price
- $1,849,950
- List Price
- $1,849,950
- On Market Date
- Feb 28, 2024
- Contract Date
- Mar 5, 2024
- Close Date
- Mar 15, 2024
- Property Type
- Detached
- D/N/S
- Dunsmuir
- Zip Code
- 94550
- MLS ID
- 41051218
- APN
- 99A292719
- Year Built
- 2004
- Stories in Building
- 2
- Possession
- COE
- COE
- Mar 15, 2024
- Data Source
- MAXEBRDI
- Origin MLS System
- BAY EAST
Arroyo Seco Elementary School
Public K-5 Elementary
Students: 678 Distance: 0.8mi
Vineyard Alternative School
Public 1-12 Alternative
Students: 136 Distance: 0.8mi
Livermore Adult
Public n/a Adult Education
Students: NA Distance: 0.9mi
Selah Christian School
Private K-12
Students: NA Distance: 1.0mi
Vine And Branches Christian Schools
Private 1-12 Coed
Students: 6 Distance: 1.1mi
Jackson Avenue Elementary School
Public K-5 Elementary
Students: 526 Distance: 1.2mi
- Bed
- 4
- Bath
- 4
- Parking
- 2
- Detached
- SQ FT
- 3,287
- SQ FT Source
- Public Records
- Lot SQ FT
- 9,375.0
- Lot Acres
- 0.22 Acres
- Pool Info
- None
- Kitchen
- Dishwasher, Microwave, Counter - Solid Surface, Island
- Cooling
- Zoned
- Disclosures
- None
- Entry Level
- Exterior Details
- Back Yard, Front Yard
- Flooring
- Tile, Carpet
- Foundation
- Fire Place
- Family Room
- Heating
- Zoned
- Laundry
- Laundry Room
- Main Level
- 1 Bath
- Possession
- COE
- Architectural Style
- Traditional
- Construction Status
- Existing
- Additional Miscellaneous Features
- Back Yard, Front Yard
- Location
- Level
- Roof
- Composition Shingles
- Water and Sewer
- Public District (Irrigat)
- Fee
- $105
MLS and other Information regarding properties for sale as shown in Theo have been obtained from various sources such as sellers, public records, agents and other third parties. This information may relate to the condition of the property, permitted or unpermitted uses, zoning, square footage, lot size/acreage or other matters affecting value or desirability. Unless otherwise indicated in writing, neither brokers, agents nor Theo have verified, or will verify, such information. If any such information is important to buyer in determining whether to buy, the price to pay or intended use of the property, buyer is urged to conduct their own investigation with qualified professionals, satisfy themselves with respect to that information, and to rely solely on the results of that investigation.
School data provided by GreatSchools. School service boundaries are intended to be used as reference only. To verify enrollment eligibility for a property, contact the school directly.
