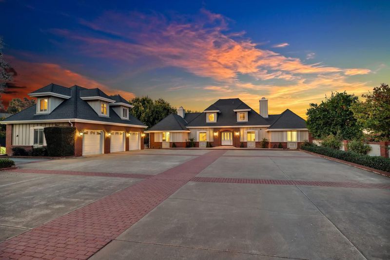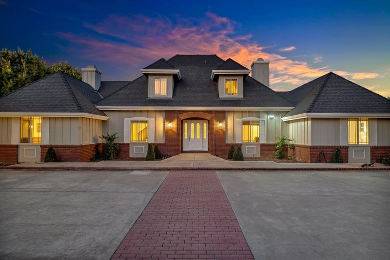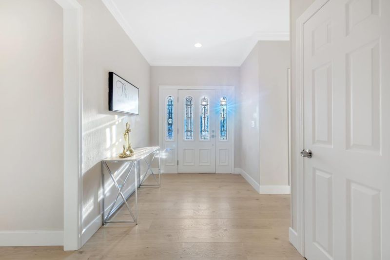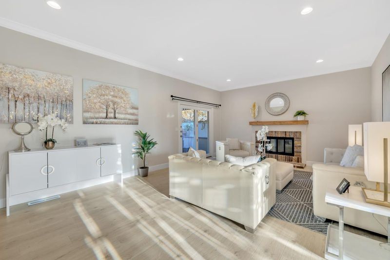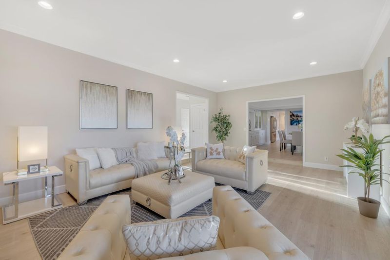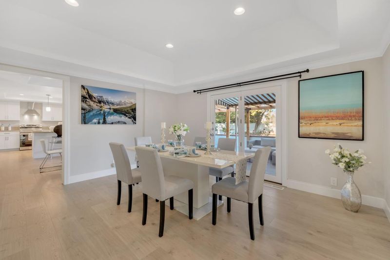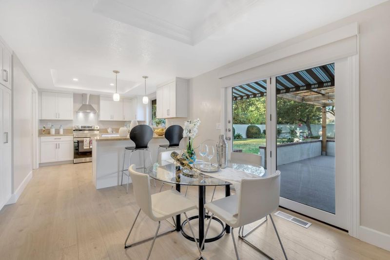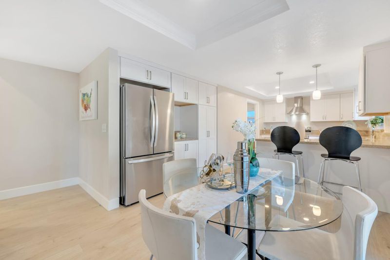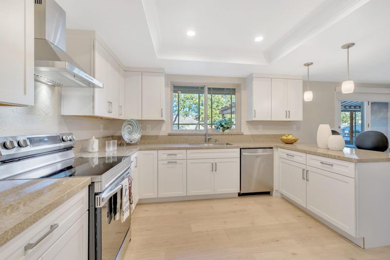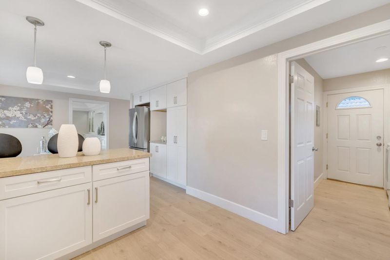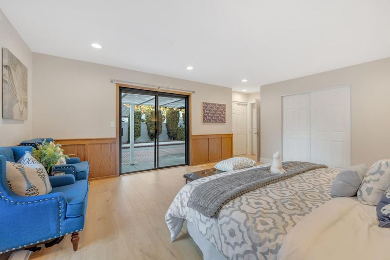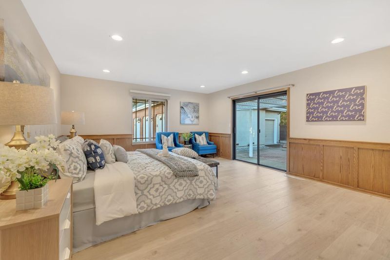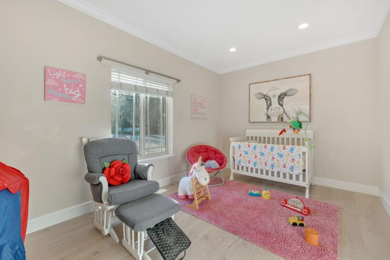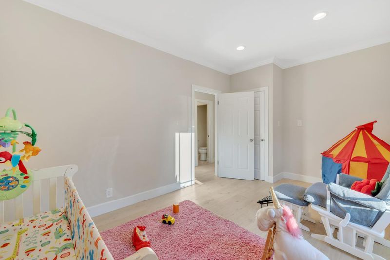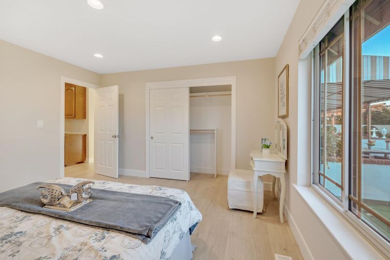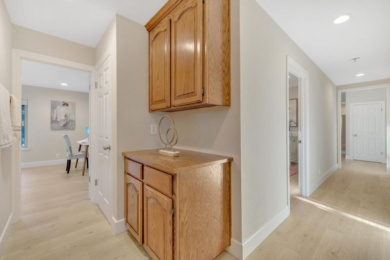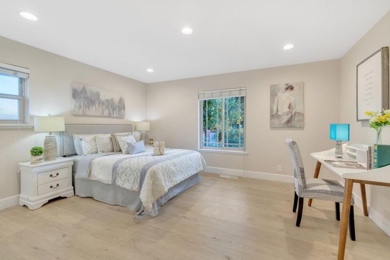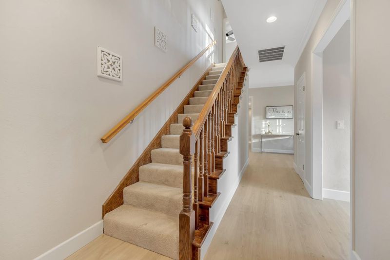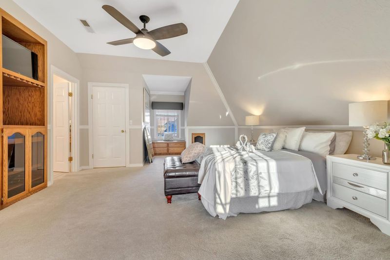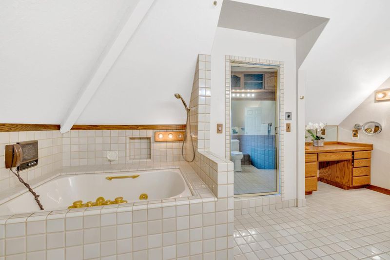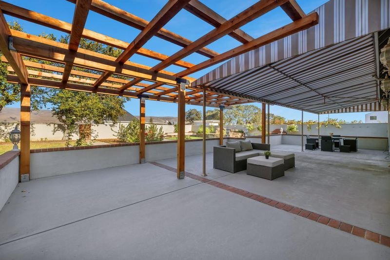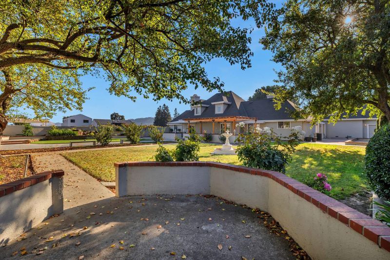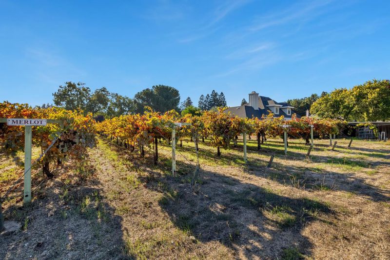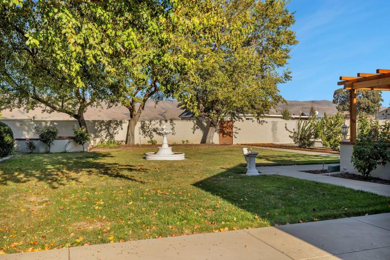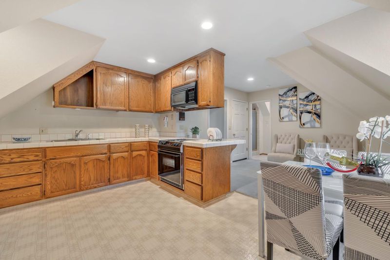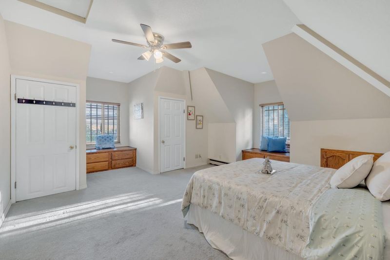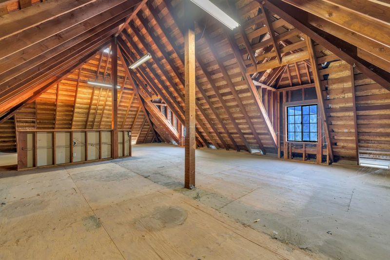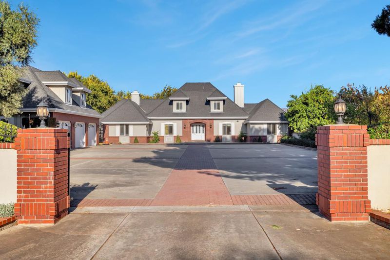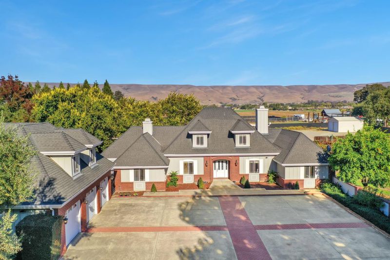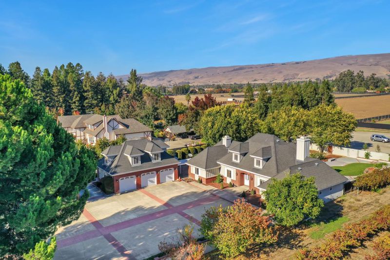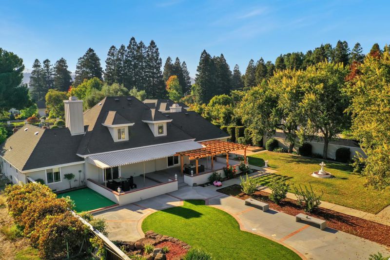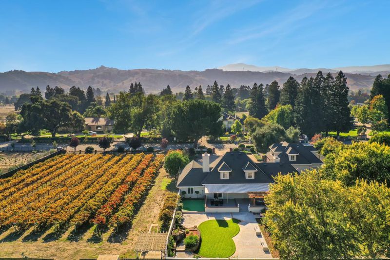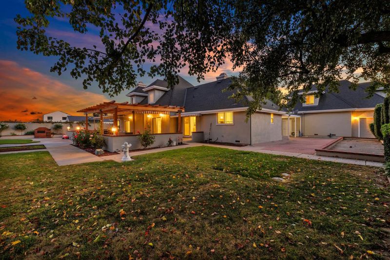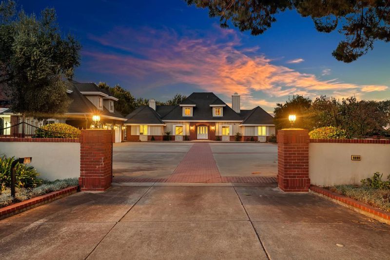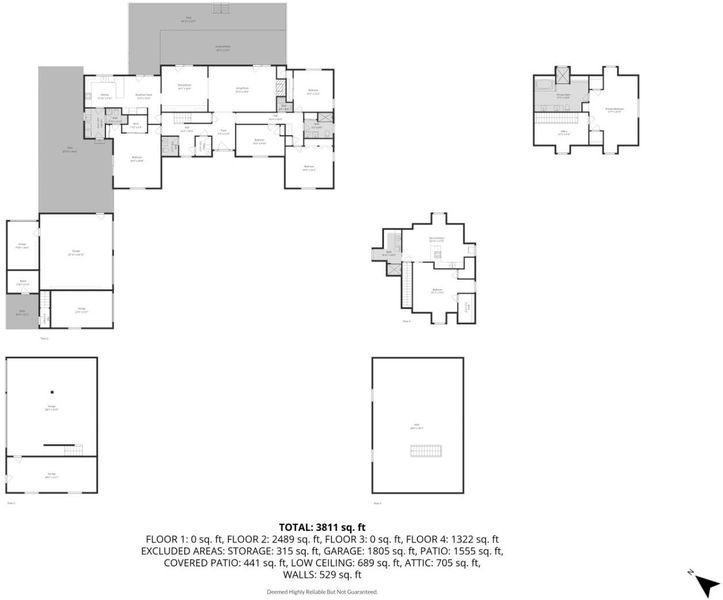
$3,280,000
3,500
SQ FT
$937
SQ/FT
9890 Lantz Drive
@ Palm Ave - 1 - Morgan Hill / Gilroy / San Martin, Morgan Hill
- 5 Bed
- 5 (2/3) Bath
- 31 Park
- 3,500 sqft
- MORGAN HILL
-

-
Sun Nov 9, 1:00 pm - 4:00 pm
Exquisite estate in the heart of Coyote Valley. This exceptional 2.3-acre property is surrounded by a neighborhood of gated estates and offers a rare combination of elegance, privacy, and functionality. The main residence spans approx 3,500 sq ft and features 5 bedrooms, 2 full baths, and 3 half baths. The beautifully landscaped grounds include multiple patio areas, a putting green, and a bocce ball court perfect for entertaining or quiet relaxation. At the front of the property, an expansive motor court leads to a detached 3-car garage with generous storage and workshop space, plus an 800 sq ft apartment with its own laundry room. The property also showcases a boutique 290-vine vineyard producing Merlot, Cabernet Sauvignon, and Cabernet Franc grapes, along with winemaking equipment for those who wish to craft their own vintages. A separate gated driveway at the rear provides access to a large, secure fenced area with a 30 x 44 ft 3-car garage featuring a wine room, bathroom, and stairs leading to a potential apartment above. Ideally located between San Jose and Morgan Hill with easy access to Highways 101 and 85, this remarkable property combines luxury living, spacious grounds, and versatile amenities in one of the Bay Areas most desirable settings.
- Days on Market
- 4 days
- Current Status
- Active
- Original Price
- $3,280,000
- List Price
- $3,280,000
- On Market Date
- Nov 5, 2025
- Property Type
- Single Family Home
- Area
- 1 - Morgan Hill / Gilroy / San Martin
- Zip Code
- 95037
- MLS ID
- ML82025377
- APN
- 712-28-038
- Year Built
- 1984
- Stories in Building
- 2
- Possession
- Unavailable
- Data Source
- MLSL
- Origin MLS System
- MLSListings, Inc.
Charter School Of Morgan Hill
Charter K-8 Elementary
Students: 651 Distance: 1.3mi
Central High (Continuation) School
Public 10-12 Continuation
Students: 137 Distance: 2.7mi
Ann Sobrato High School
Public 9-12 Secondary
Students: 1408 Distance: 2.9mi
Stratford School
Private K-5
Students: 87 Distance: 3.9mi
Martin Murphy Middle School
Public 6-8 Combined Elementary And Secondary
Students: 742 Distance: 4.3mi
Community Adult
Public n/a Adult Education
Students: NA Distance: 4.3mi
- Bed
- 5
- Bath
- 5 (2/3)
- Parking
- 31
- Detached Garage
- SQ FT
- 3,500
- SQ FT Source
- Unavailable
- Lot SQ FT
- 101,024.0
- Lot Acres
- 2.319192 Acres
- Cooling
- Central AC
- Dining Room
- Formal Dining Room
- Disclosures
- NHDS Report
- Family Room
- Separate Family Room
- Foundation
- Post and Pier
- Fire Place
- Wood Burning
- Heating
- Central Forced Air
- Architectural Style
- Luxury
- Fee
- Unavailable
MLS and other Information regarding properties for sale as shown in Theo have been obtained from various sources such as sellers, public records, agents and other third parties. This information may relate to the condition of the property, permitted or unpermitted uses, zoning, square footage, lot size/acreage or other matters affecting value or desirability. Unless otherwise indicated in writing, neither brokers, agents nor Theo have verified, or will verify, such information. If any such information is important to buyer in determining whether to buy, the price to pay or intended use of the property, buyer is urged to conduct their own investigation with qualified professionals, satisfy themselves with respect to that information, and to rely solely on the results of that investigation.
School data provided by GreatSchools. School service boundaries are intended to be used as reference only. To verify enrollment eligibility for a property, contact the school directly.
