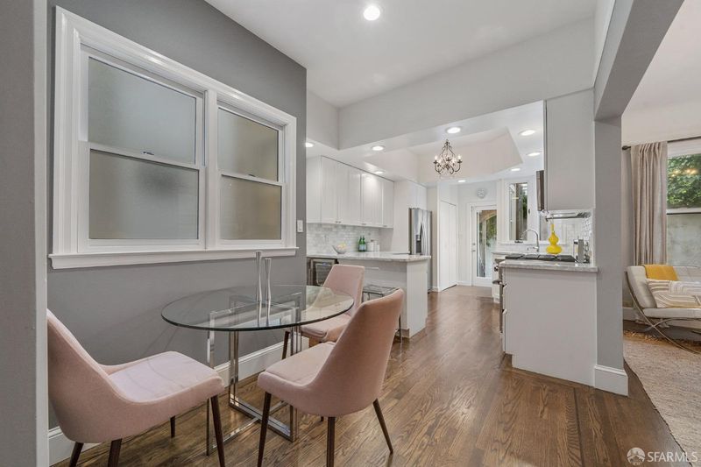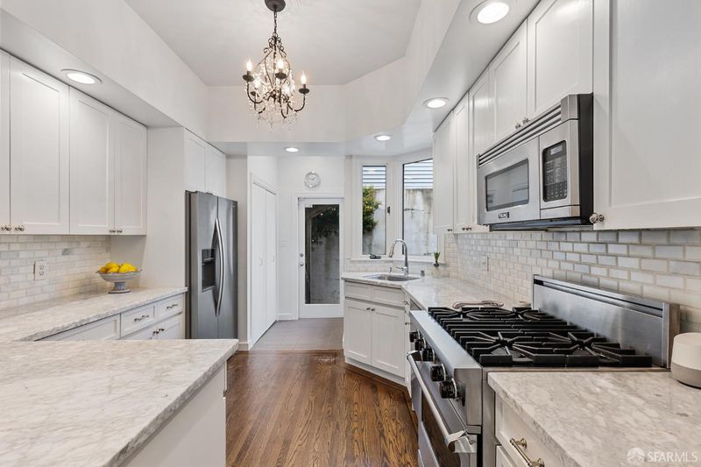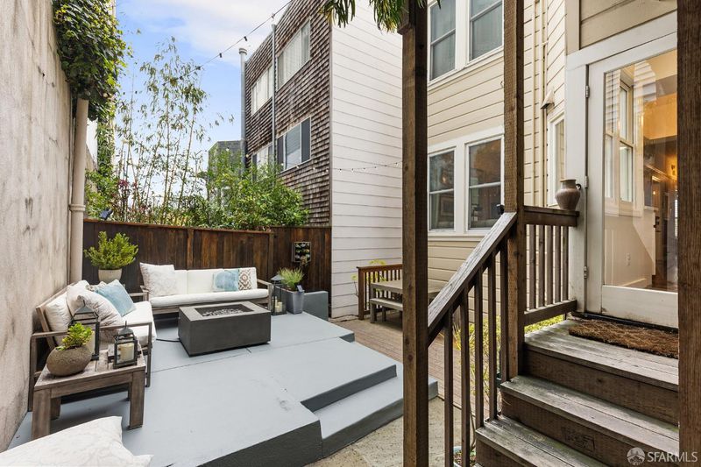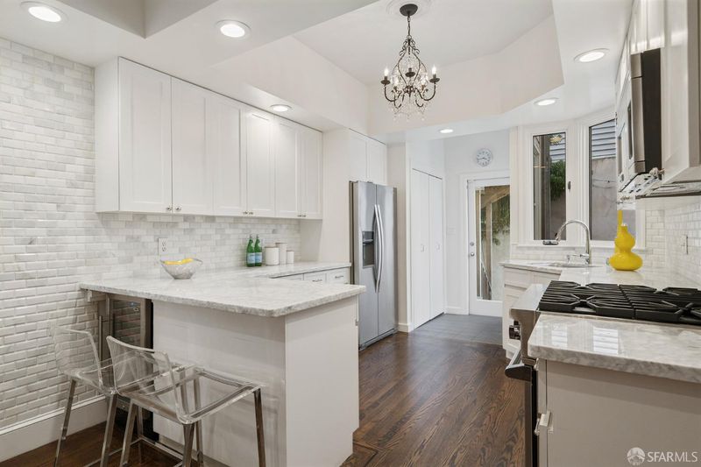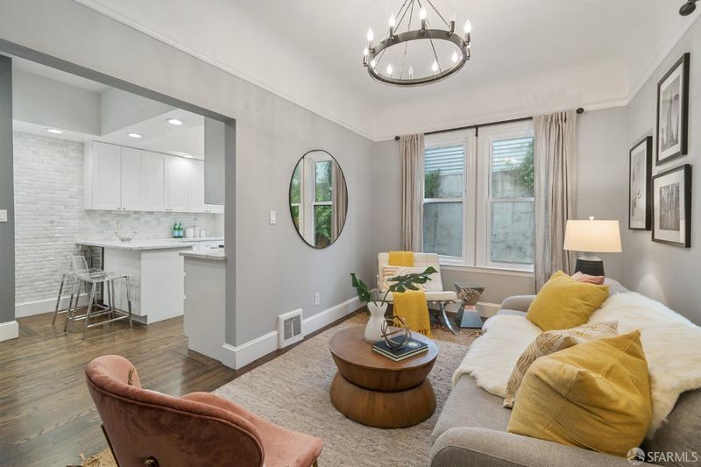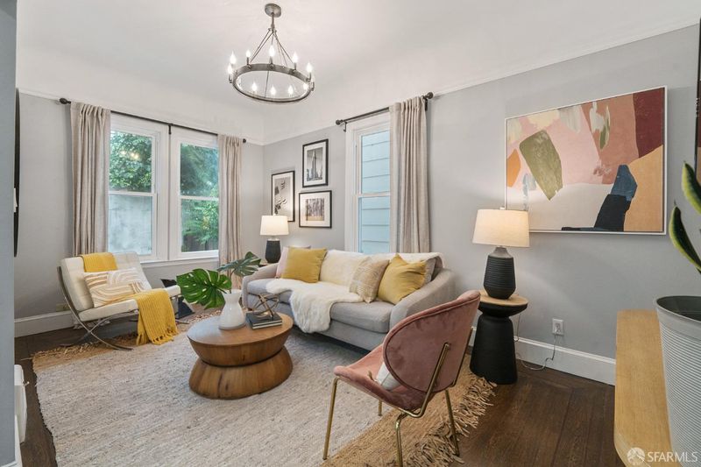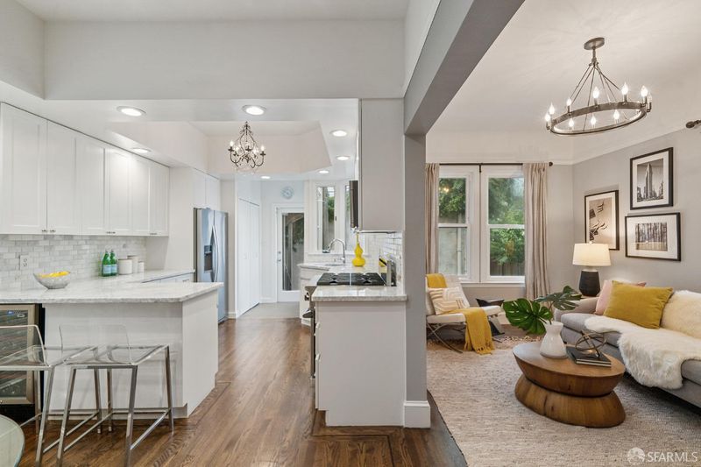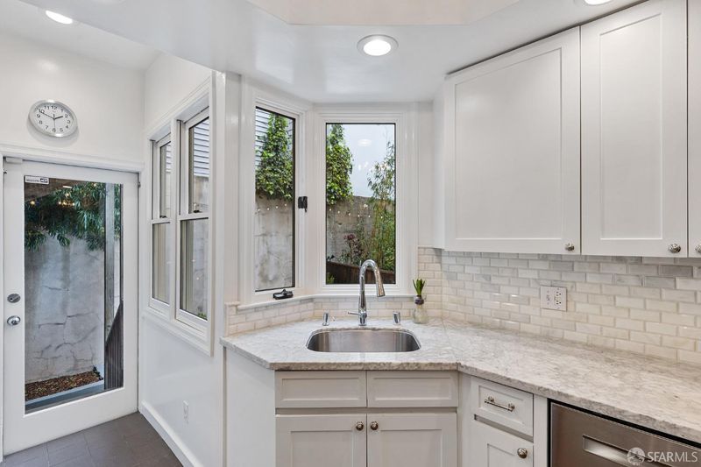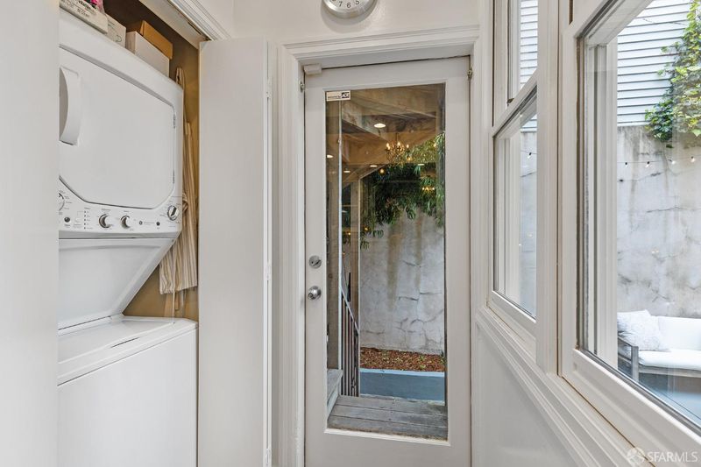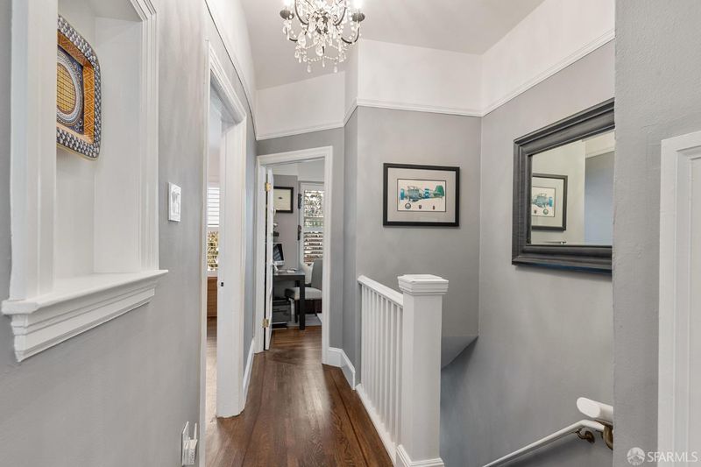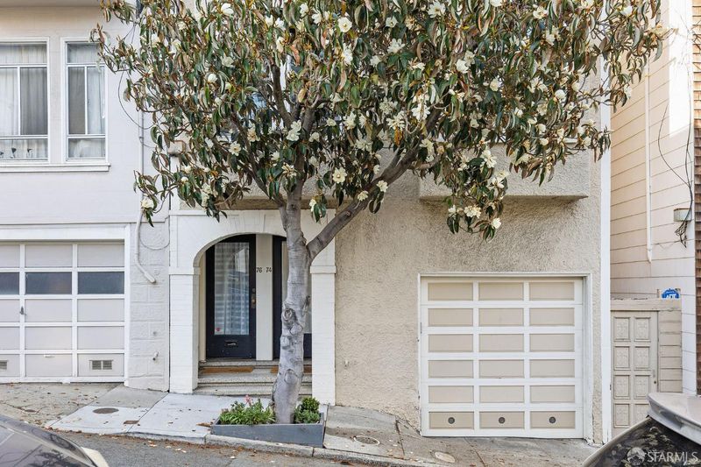 Sold 1.3% Under Asking
Sold 1.3% Under Asking
$1,035,000
74 Bernard St
@ Jones - 8 - Nob Hill, San Francisco
- 2 Bed
- 1 Bath
- 1 Park
- San Francisco
-

Refreshed and Reimagined Move-In Ready! Discover this captivating gem in Nob Hill. Offering easy access to the outdoors and basking in southeast exposure. This attractively updated condo boasts 2 bedrooms and 1 bath, exuding classic charm at every turn. The primary spacious bedroom offers ample storage with two closets, while the second bedroom doubles as an office, both blessed with bay double paned windows overlooking a blooming magnolia tree. Step into an inviting layout featuring a fabulous eat-in chef's kitchen, complete with stainless steel Viking gas range, wine cooler, and elegant marble counters. Convenience meets luxury with an in-unit Washer/Dryer and restoration hardware finishes throughout. The condo features; double pane Anderson Windows, gleaming hardwood floors, and custom window finishes. Step outside your kitchen to a delightful patio/deck area with a firepit. Exceptionally large garage offers 1 car independent parking and storage. Centrally located in Nob Hill, this condo offers a short walk to North Beach, Russian Hill, and Financial District, providing easy access to the heartbeat of the city. With a Walk Score of 93, transportation options are just moments away. Explore this exceptional condo that truly offers value in the heart of iconic SF.
- Days on Market
- 22 days
- Current Status
- Sold
- Sold Price
- $1,035,000
- Under List Price
- 1.3%
- Original Price
- $1,049,000
- List Price
- $1,049,000
- On Market Date
- Sep 19, 2023
- Contract Date
- Oct 11, 2023
- Close Date
- Oct 18, 2023
- Property Type
- Condominium
- District
- 8 - Nob Hill
- Zip Code
- 94133
- MLS ID
- 423910577
- APN
- 0157-078
- Year Built
- 1915
- Stories in Building
- 0
- Number of Units
- 2
- Possession
- Close Of Escrow
- COE
- Oct 18, 2023
- Data Source
- SFAR
- Origin MLS System
Parker (Jean) Elementary School
Public K-5 Elementary
Students: 227 Distance: 0.2mi
Spring Valley Elementary School
Public K-5 Elementary, Core Knowledge
Students: 327 Distance: 0.3mi
Cathedral School For Boys
Private K-8 Elementary, Religious, All Male
Students: 263 Distance: 0.3mi
Lau (Gordon J.) Elementary School
Public K-5 Elementary
Students: 695 Distance: 0.4mi
Yick Wo Elementary School
Public 1-5 Elementary
Students: 264 Distance: 0.4mi
Sts. Peter And Paul K-8
Private K-9 Elementary, Religious, Coed
Students: 225 Distance: 0.4mi
- Bed
- 2
- Bath
- 1
- Parking
- 1
- Attached, Covered, Garage Door Opener, Garage Facing Front
- SQ FT
- 0
- SQ FT Source
- Unavailable
- Lot SQ FT
- 1,291.0
- Lot Acres
- 0.0296 Acres
- Kitchen
- Breakfast Area, Marble Counter
- Dining Room
- Dining/Living Combo, Space in Kitchen
- Exterior Details
- Fire Pit
- Flooring
- Wood
- Foundation
- Capped Brick, Concrete Perimeter
- Heating
- Central
- Laundry
- In Kitchen, Laundry Closet, Washer/Dryer Stacked Included
- Main Level
- Bedroom(s), Full Bath(s), Kitchen, Living Room, Primary Bedroom, Street Entrance
- Possession
- Close Of Escrow
- Basement
- Full
- Architectural Style
- Victorian, Vintage
- Special Listing Conditions
- None
- * Fee
- $200
- *Fee includes
- Insurance on Structure, Maintenance Exterior, Maintenance Grounds, Roof, Sewer, and Water
MLS and other Information regarding properties for sale as shown in Theo have been obtained from various sources such as sellers, public records, agents and other third parties. This information may relate to the condition of the property, permitted or unpermitted uses, zoning, square footage, lot size/acreage or other matters affecting value or desirability. Unless otherwise indicated in writing, neither brokers, agents nor Theo have verified, or will verify, such information. If any such information is important to buyer in determining whether to buy, the price to pay or intended use of the property, buyer is urged to conduct their own investigation with qualified professionals, satisfy themselves with respect to that information, and to rely solely on the results of that investigation.
School data provided by GreatSchools. School service boundaries are intended to be used as reference only. To verify enrollment eligibility for a property, contact the school directly.
