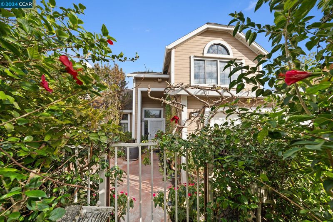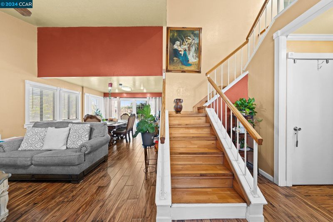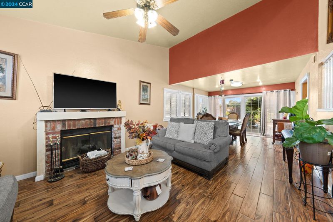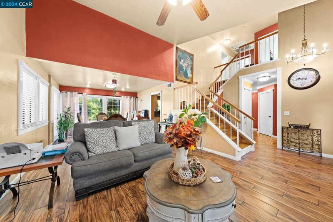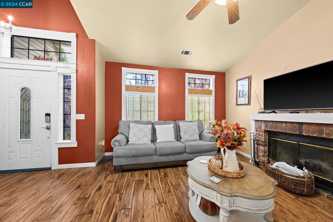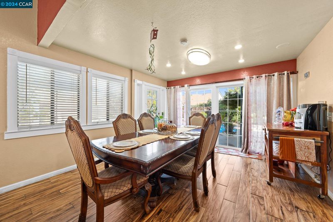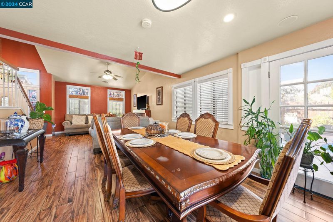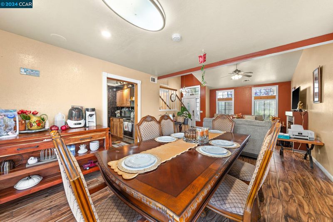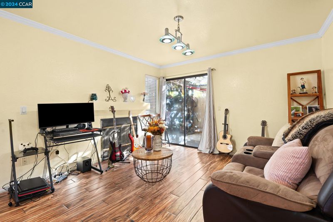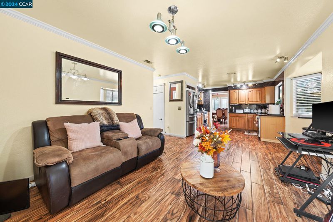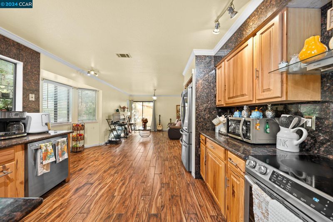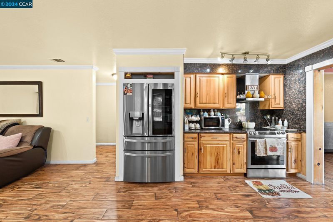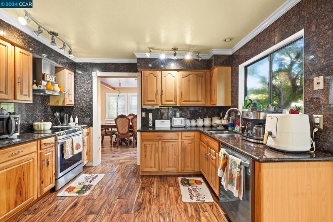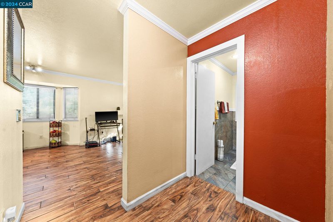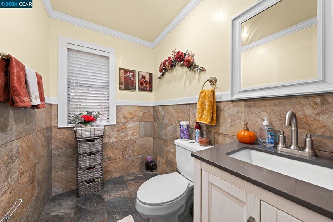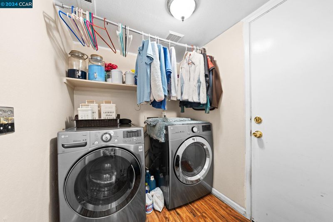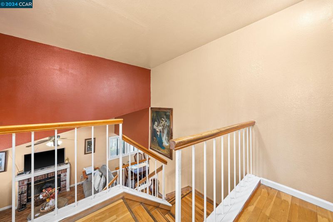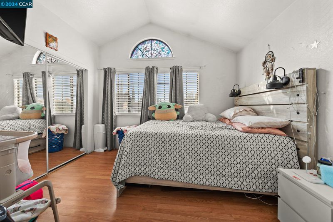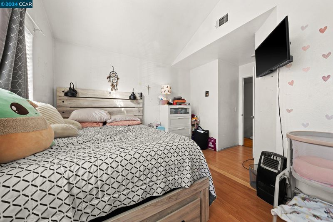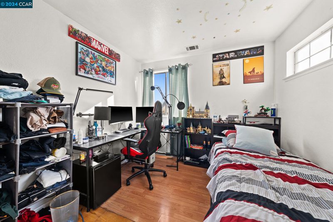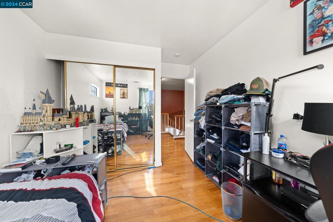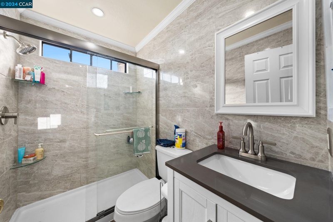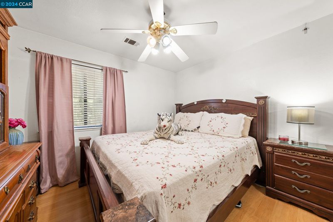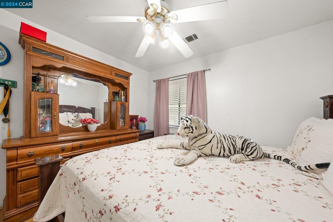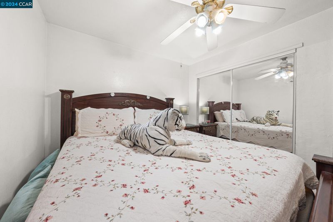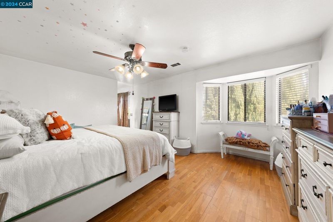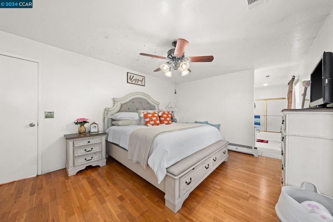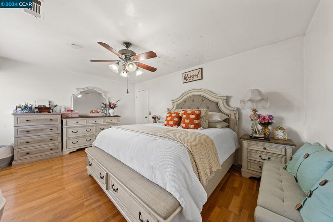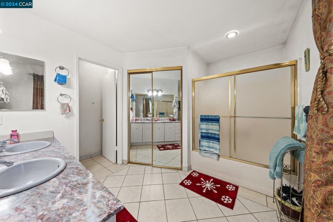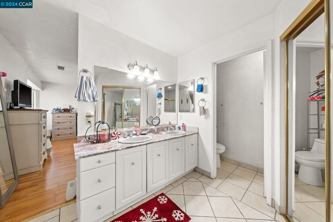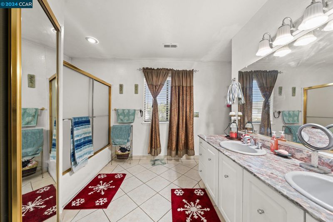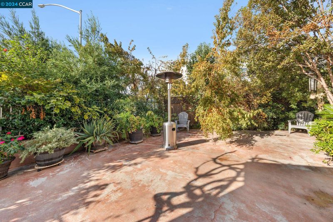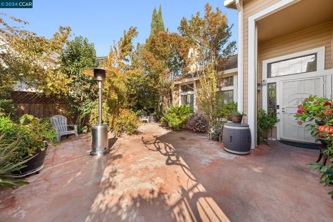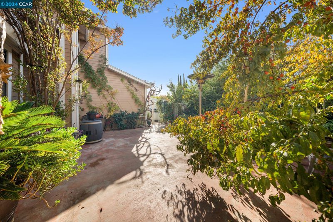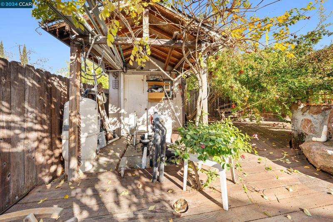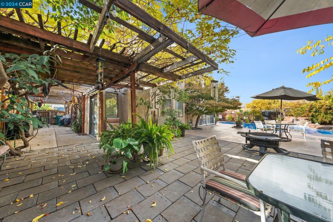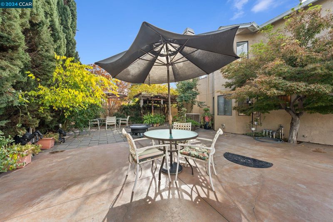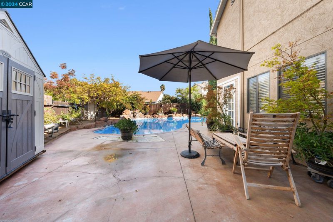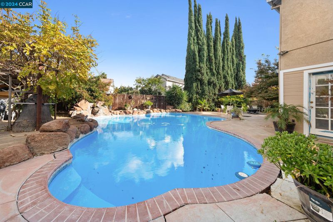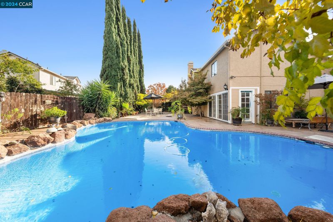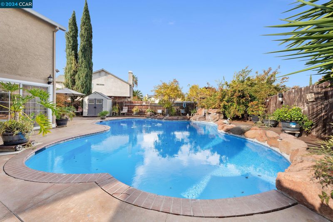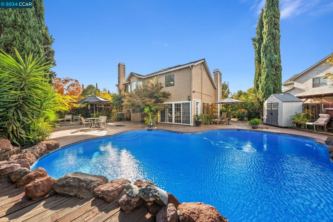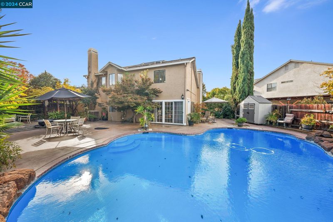
$499,000
1,885
SQ FT
$265
SQ/FT
6706 Signal Peak Ct
@ Whitney - Other, Stockton
- 4 Bed
- 2.5 (2/1) Bath
- 2 Park
- 1,885 sqft
- Stockton
-

Absolutely fantastic two story 4 Beds, 2.5 Baths home! Beautiful flooring runs throughout this home. A lovely living space opens directly to the living and dining area. Cozy fireplaces. Kitchen has gorgeous cabinets and a fabulous granite countertops. Backyard Oasis featuring a sparkling pool. NO inspections have been completed by the seller. Offers will be presented as they come.
- Current Status
- Active
- Original Price
- $499,000
- List Price
- $499,000
- On Market Date
- Nov 15, 2024
- Property Type
- Detached
- D/N/S
- Other
- Zip Code
- 95210
- MLS ID
- 41079062
- APN
- 094300680000
- Year Built
- 1990
- Stories in Building
- 2
- Possession
- Seller Rent Back
- Data Source
- MAXEBRDI
- Origin MLS System
- CONTRA COSTA
Private Homeschool
Private K-4
Students: 9 Distance: 0.5mi
Delta Bridges Charter
Charter K-8
Students: 248 Distance: 0.7mi
Aspire River Oaks Charter School
Charter K-5 Elementary
Students: 453 Distance: 0.8mi
Clairmont Elementary School
Public PK-6 Elementary
Students: 424 Distance: 0.8mi
George W. Bush Elementary School
Public K-8 Elementary
Students: 883 Distance: 0.9mi
Parklane Elementary School
Public PK-6 Elementary
Students: 513 Distance: 1.0mi
- Bed
- 4
- Bath
- 2.5 (2/1)
- Parking
- 2
- Attached
- SQ FT
- 1,885
- SQ FT Source
- Public Records
- Lot SQ FT
- 6,895.0
- Lot Acres
- 0.1583 Acres
- Pool Info
- In Ground, Outdoor Pool
- Kitchen
- Dishwasher, Electric Range, Disposal, Electric Range/Cooktop, Garbage Disposal, Pantry
- Cooling
- Ceiling Fan(s), Central Air
- Disclosures
- Nat Hazard Disclosure
- Entry Level
- Exterior Details
- Back Yard, Front Yard, Side Yard, Storage
- Flooring
- Hardwood, Laminate, Tile
- Foundation
- Fire Place
- Family Room, Living Room
- Heating
- Central
- Laundry
- Hookups Only, Inside Room
- Upper Level
- 4 Bedrooms, 2 Baths
- Main Level
- 0.5 Bath, Laundry Facility, Main Entry
- Possession
- Seller Rent Back
- Architectural Style
- Contemporary
- Construction Status
- Existing
- Additional Miscellaneous Features
- Back Yard, Front Yard, Side Yard, Storage
- Location
- Pool Site
- Pets
- Yes
- Roof
- Composition
- Water and Sewer
- Public
- Fee
- Unavailable
MLS and other Information regarding properties for sale as shown in Theo have been obtained from various sources such as sellers, public records, agents and other third parties. This information may relate to the condition of the property, permitted or unpermitted uses, zoning, square footage, lot size/acreage or other matters affecting value or desirability. Unless otherwise indicated in writing, neither brokers, agents nor Theo have verified, or will verify, such information. If any such information is important to buyer in determining whether to buy, the price to pay or intended use of the property, buyer is urged to conduct their own investigation with qualified professionals, satisfy themselves with respect to that information, and to rely solely on the results of that investigation.
School data provided by GreatSchools. School service boundaries are intended to be used as reference only. To verify enrollment eligibility for a property, contact the school directly.
