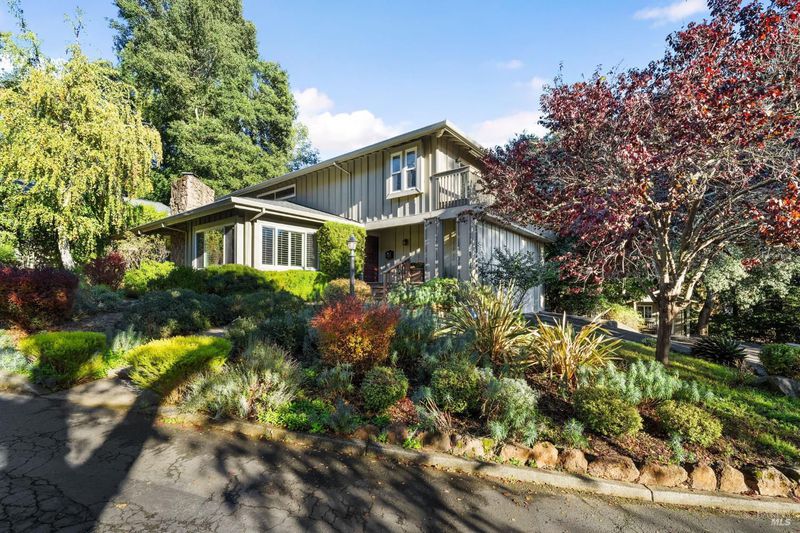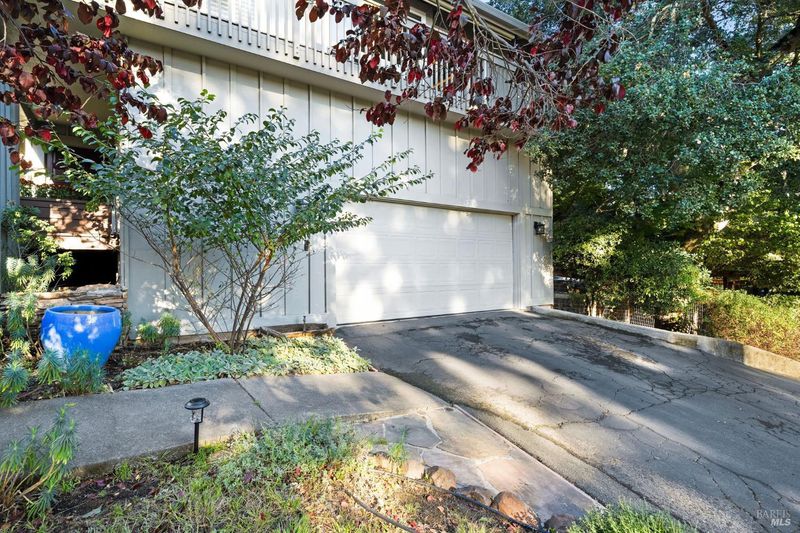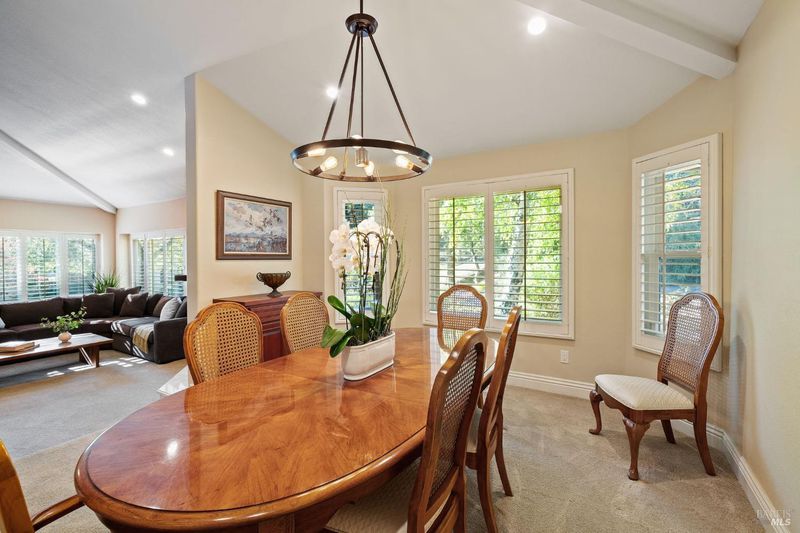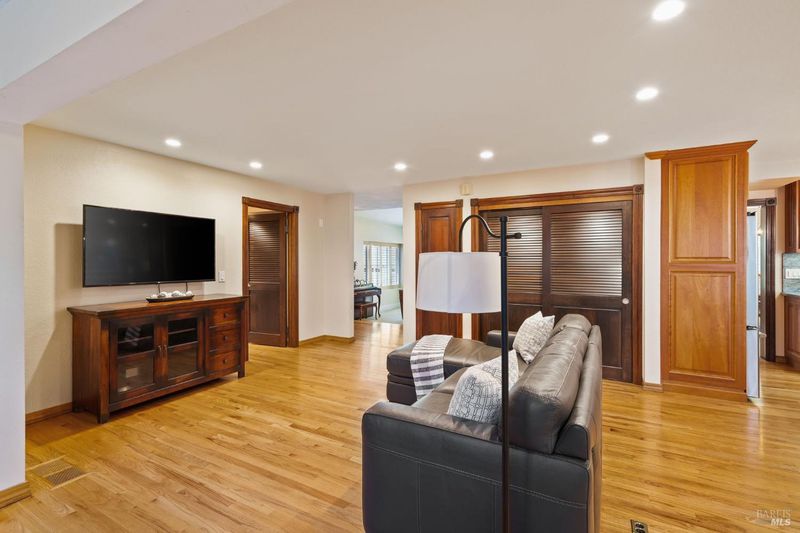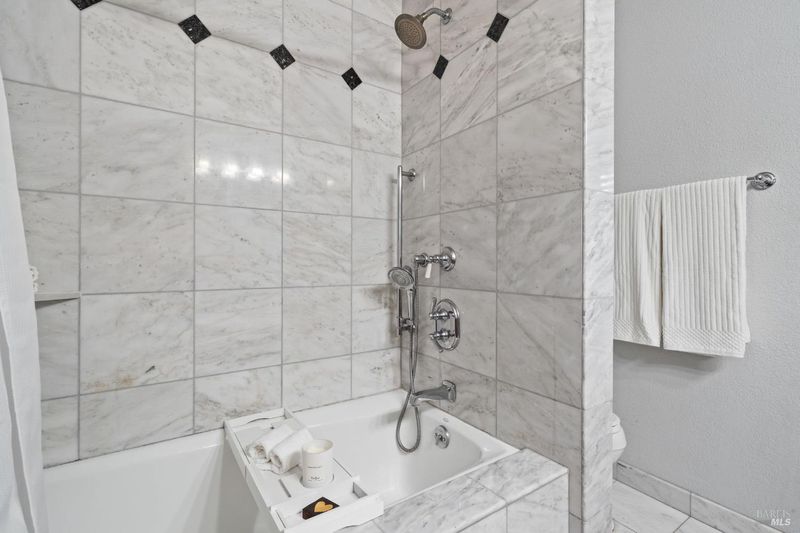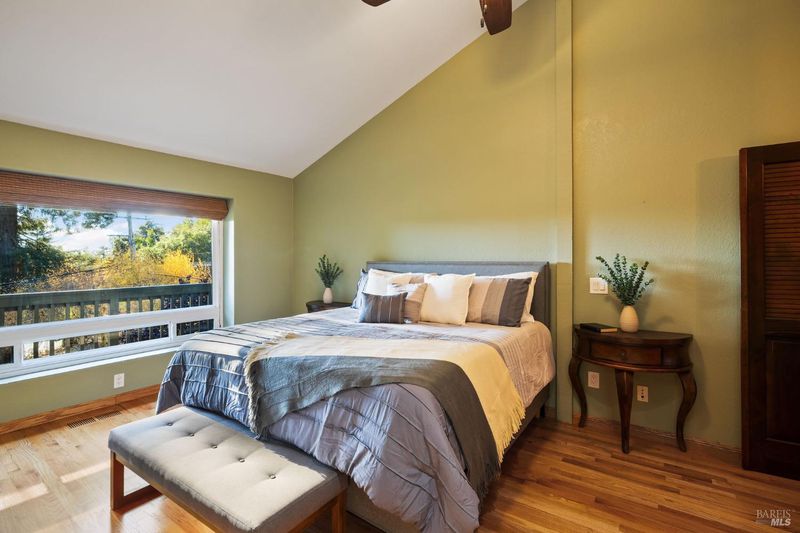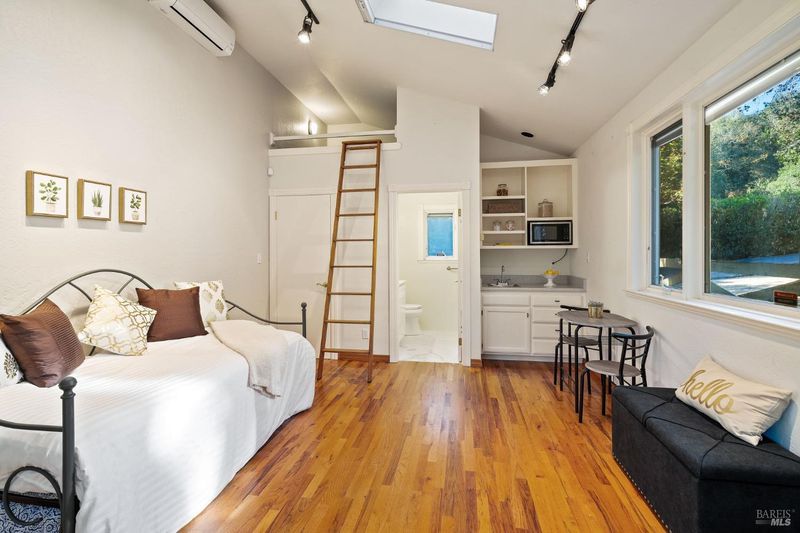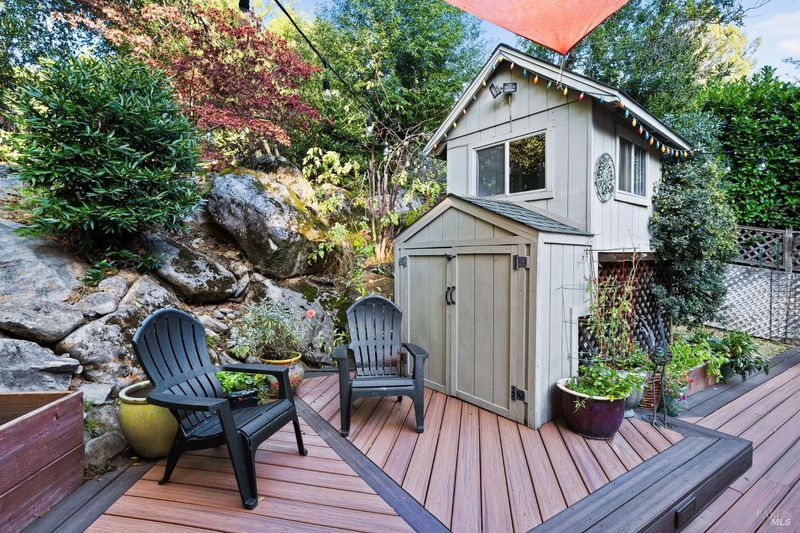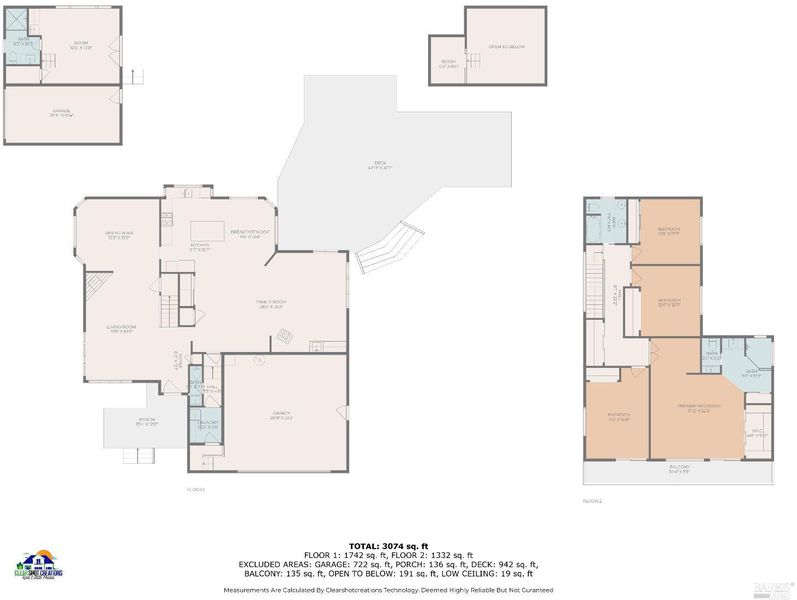
$1,550,000
3,087
SQ FT
$502
SQ/FT
1549 E Foothill Drive
@ Grahn Dr - Santa Rosa-Northeast, Santa Rosa
- 4 Bed
- 3 (2/1) Bath
- 10 Park
- 3,087 sqft
- Santa Rosa
-

Park-like setting in Grace-Track! Location and natural surroundings are everything with this 4 Bedroom/2.5 bath Craftsman's home, situated on .4 of an acre, in one of Santa Rosa's most coveted neighborhoods. Upon entering, you will immediately appreciate the traditional and elegant interior, which includes vaulted ceilings, gorgeous hardwood floors, recessed lighting, granite countertops, and all-wood finishes. The formality and elegance is noted on the first floor with an open, formal living and dining room, stone-faced gas fireplace, kitchen/family room combo, custom cabinetry, and sunlit, sunroom that includes a wood burning stove and wet-bar. Upstairs boasts a large, primary ensuite and balcony, marble bathrooms, 3 additional, spacious rooms with large windows that bring in views of trees and hills. Don't miss the separate Loft/Studio (ADU) that has its own entrance and garage. An Art Studio or additional living quarters perhaps? The 2 separate garages provide an extraordinary amount of storage for additional vehicles or hobbies. This unique property provides all the space and nature one could ask for, while being steps away from the heart of all that the Town & Country neighborhood has to offer. Just minutes from Pacific Market, Montgomery Village and Downtown!
- Days on Market
- 7 days
- Current Status
- Active
- Original Price
- $1,550,000
- List Price
- $1,550,000
- On Market Date
- Nov 19, 2024
- Property Type
- Single Family Residence
- Area
- Santa Rosa-Northeast
- Zip Code
- 95404
- MLS ID
- 324087480
- APN
- 181-350-005-000
- Year Built
- 1977
- Stories in Building
- Unavailable
- Possession
- Close Of Escrow
- Data Source
- BAREIS
- Origin MLS System
Proctor Terrace Elementary School
Public K-6 Elementary
Students: 410 Distance: 0.5mi
Covenant Christian Academy
Private 1-12 Religious, Nonprofit
Students: 31 Distance: 0.7mi
St. Eugene Cathedral School
Private K-8 Elementary, Religious, Coed
Students: 311 Distance: 0.8mi
Brush Creek Montessori School
Private K-8 Montessori, Elementary, Coed
Students: 51 Distance: 0.9mi
Lewis Opportunity School
Public 7-12 Opportunity Community
Students: 8 Distance: 1.1mi
Hidden Valley Elementary Satellite School
Public K-6 Elementary
Students: 536 Distance: 1.2mi
- Bed
- 4
- Bath
- 3 (2/1)
- Marble, Radiant Heat, Window
- Parking
- 10
- Attached, Detached, Garage Door Opener, Garage Facing Front, Garage Facing Side, Uncovered Parking Space
- SQ FT
- 3,087
- SQ FT Source
- Assessor Agent-Fill
- Lot SQ FT
- 17,054.0
- Lot Acres
- 0.3915 Acres
- Kitchen
- Breakfast Area, Granite Counter, Island, Kitchen/Family Combo
- Cooling
- Ceiling Fan(s), Central
- Dining Room
- Formal Area
- Exterior Details
- Balcony, Fireplace
- Family Room
- Great Room
- Living Room
- Open Beam Ceiling, Sunken
- Flooring
- Carpet, Marble, Stone, Tile, Wood
- Foundation
- Concrete Perimeter
- Fire Place
- Family Room, Gas Log, Living Room, Wood Stove
- Heating
- Central, Fireplace(s), Gas, Wood Stove
- Laundry
- Cabinets, Dryer Included, Ground Floor, Inside Area, Washer Included
- Upper Level
- Bedroom(s), Full Bath(s), Primary Bedroom
- Main Level
- Dining Room, Family Room, Kitchen, Living Room, Partial Bath(s)
- Views
- City Lights, Garden/Greenbelt, Hills
- Possession
- Close Of Escrow
- Architectural Style
- Craftsman, Traditional
- Fee
- $0
MLS and other Information regarding properties for sale as shown in Theo have been obtained from various sources such as sellers, public records, agents and other third parties. This information may relate to the condition of the property, permitted or unpermitted uses, zoning, square footage, lot size/acreage or other matters affecting value or desirability. Unless otherwise indicated in writing, neither brokers, agents nor Theo have verified, or will verify, such information. If any such information is important to buyer in determining whether to buy, the price to pay or intended use of the property, buyer is urged to conduct their own investigation with qualified professionals, satisfy themselves with respect to that information, and to rely solely on the results of that investigation.
School data provided by GreatSchools. School service boundaries are intended to be used as reference only. To verify enrollment eligibility for a property, contact the school directly.
