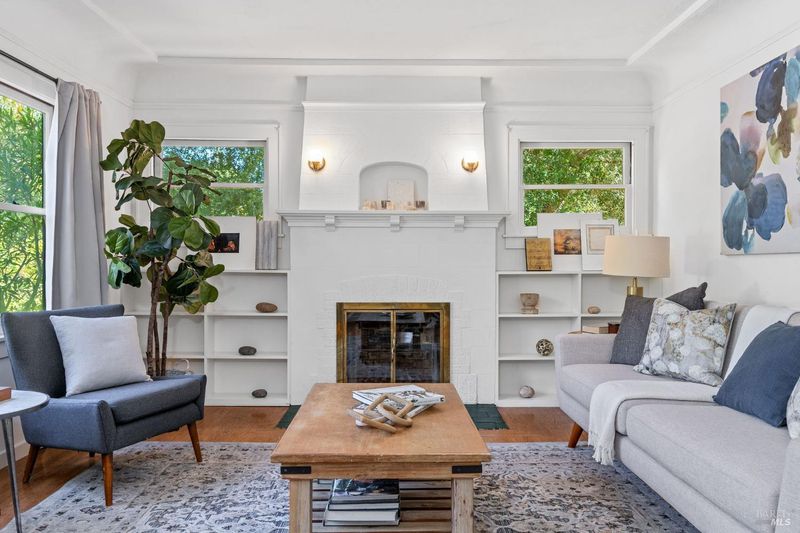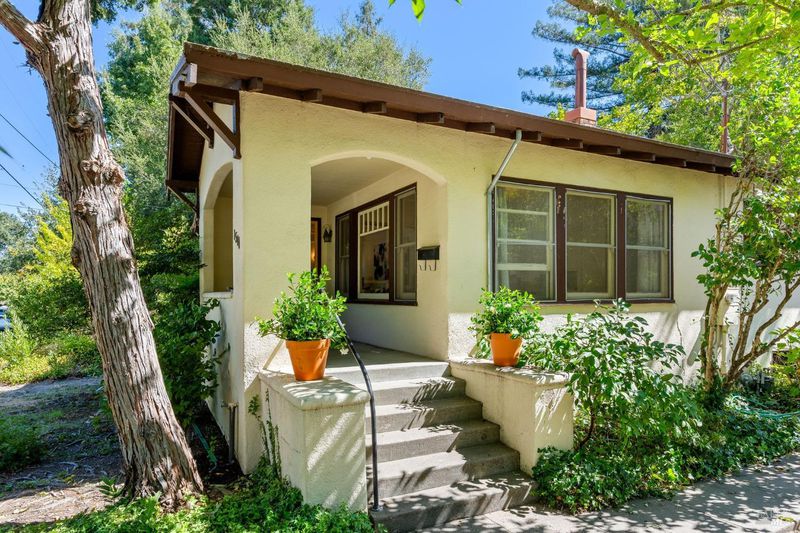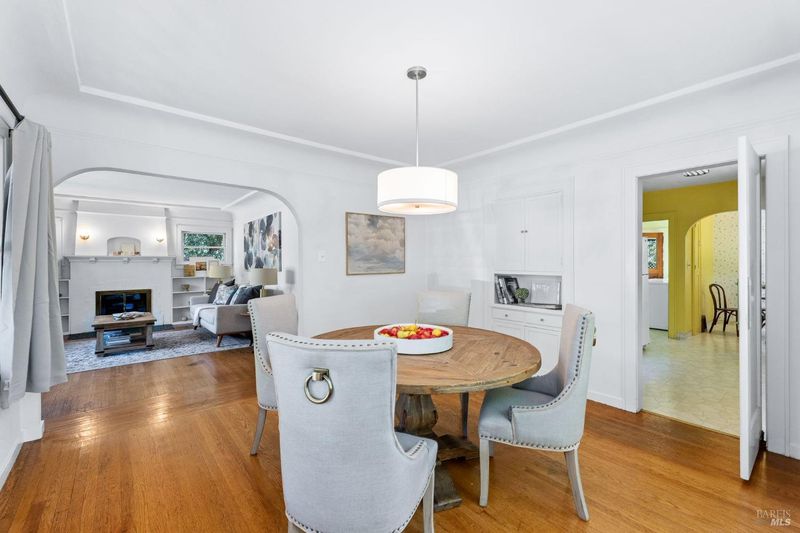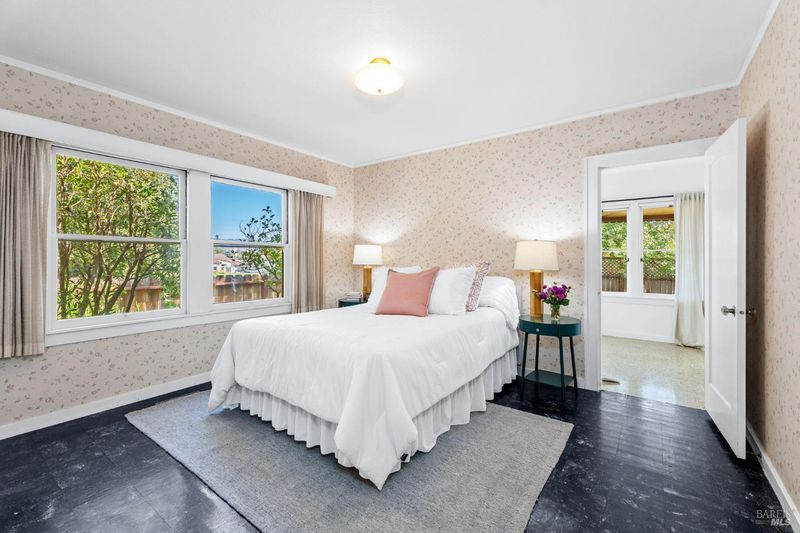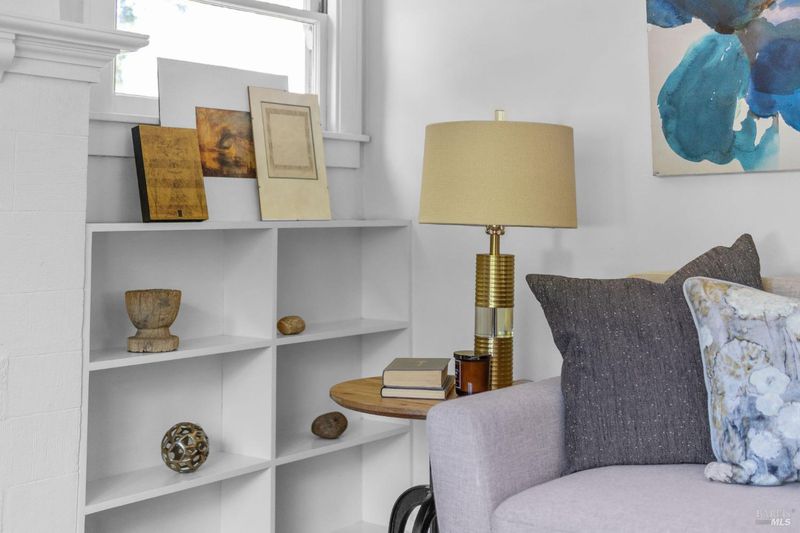
$1,295,000
1,558
SQ FT
$831
SQ/FT
1541 Adams Street
@ Stockton - St. Helena
- 1 Bed
- 1 Bath
- 4 Park
- 1,558 sqft
- St. Helena
-

This classic California bungalow in downtown St. Helena offers a nostalgic glimpse into the past. The well-preserved vintage home boasts hardwood floors, an abundance of natural light through classic windows, and timeless architecture. The bright yellow kitchen, complemented by a cheerful breakfast room, provides a spacious and inviting atmosphere. Featuring one bedroom and one full bath, the home also includes a versatile sun room that could serve as an office or additional living space. The laundry connects to a finished basement with an exterior door leading to the back patio. The fenced backyard offers eastern hill views and privacy. A detached two-car garage in original condition provides an opportunity for an ADU. Situated just a couple of blocks from St. Helena's Main Street amenities, this home is a true gem!
- Days on Market
- 83 days
- Current Status
- Withdrawn
- Original Price
- $1,295,000
- List Price
- $1,295,000
- On Market Date
- Sep 12, 2024
- Property Type
- Single Family Residence
- Area
- St. Helena
- Zip Code
- 94574
- MLS ID
- 324066820
- APN
- 009-231-002-000
- Year Built
- 1929
- Stories in Building
- Unavailable
- Possession
- Close Of Escrow
- Data Source
- BAREIS
- Origin MLS System
Saint Helena Elementary School
Public 3-5 Elementary
Students: 241 Distance: 0.1mi
St. Helena Catholic School
Private PK-8 Elementary, Religious, Coed
Students: 84 Distance: 0.2mi
Robert Louis Stevenson Intermediate School
Public 6-8 Middle
Students: 270 Distance: 0.3mi
The Young School
Private 1-6 Montessori, Elementary, Coed
Students: 25 Distance: 0.5mi
Saint Helena High School
Public 9-12 Secondary
Students: 497 Distance: 0.6mi
Saint Helena Primary School
Public K-2 Elementary
Students: 259 Distance: 0.6mi
- Bed
- 1
- Bath
- 1
- Tub w/Shower Over
- Parking
- 4
- Detached
- SQ FT
- 1,558
- SQ FT Source
- Assessor Auto-Fill
- Lot SQ FT
- 4,487.0
- Lot Acres
- 0.103 Acres
- Kitchen
- Breakfast Room, Laminate Counter, Pantry Cabinet
- Cooling
- None
- Flooring
- Linoleum, Wood
- Foundation
- Concrete Perimeter
- Fire Place
- Brick, Wood Burning
- Heating
- Central
- Laundry
- Dryer Included, Inside Room, Washer Included
- Main Level
- Bedroom(s), Dining Room, Family Room, Kitchen, Primary Bedroom
- Views
- Park
- Possession
- Close Of Escrow
- Basement
- Partial
- Architectural Style
- Cottage, Craftsman
- Fee
- $0
MLS and other Information regarding properties for sale as shown in Theo have been obtained from various sources such as sellers, public records, agents and other third parties. This information may relate to the condition of the property, permitted or unpermitted uses, zoning, square footage, lot size/acreage or other matters affecting value or desirability. Unless otherwise indicated in writing, neither brokers, agents nor Theo have verified, or will verify, such information. If any such information is important to buyer in determining whether to buy, the price to pay or intended use of the property, buyer is urged to conduct their own investigation with qualified professionals, satisfy themselves with respect to that information, and to rely solely on the results of that investigation.
School data provided by GreatSchools. School service boundaries are intended to be used as reference only. To verify enrollment eligibility for a property, contact the school directly.
