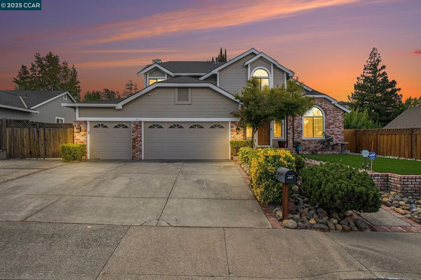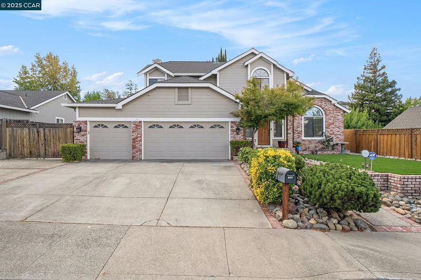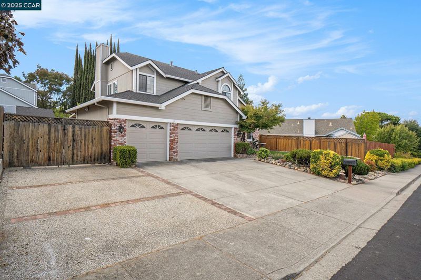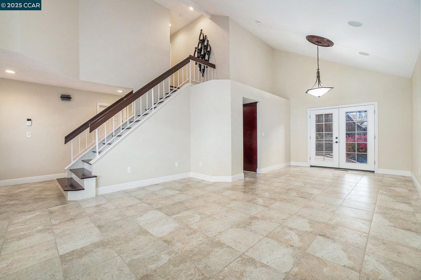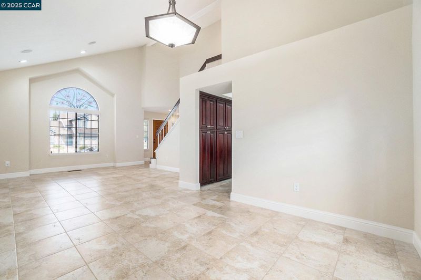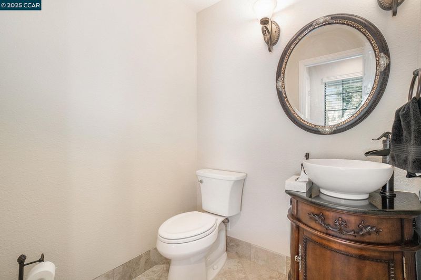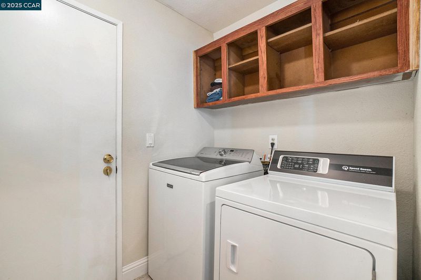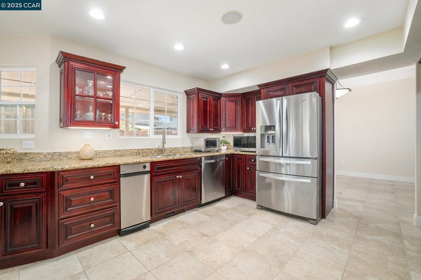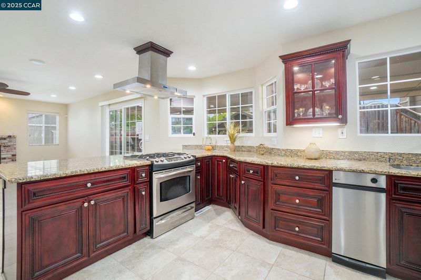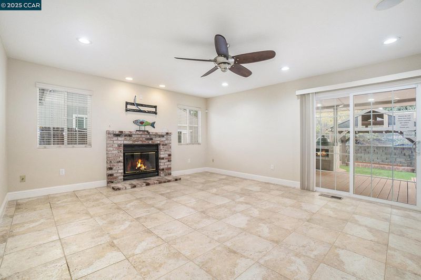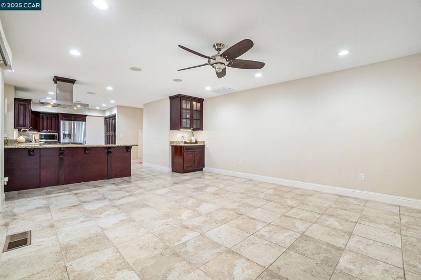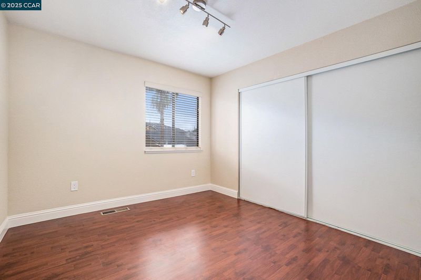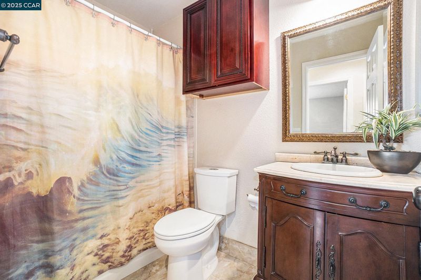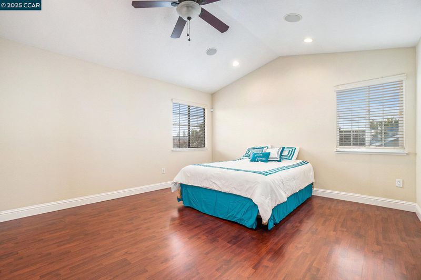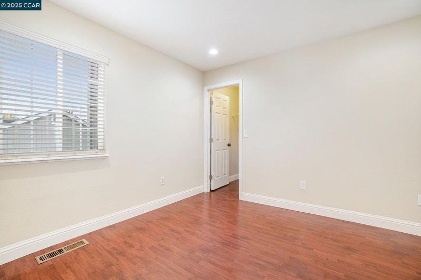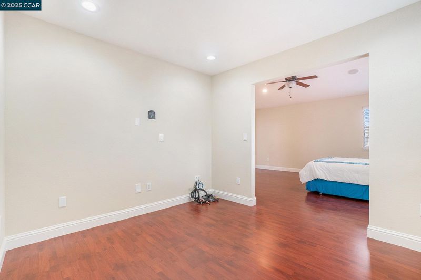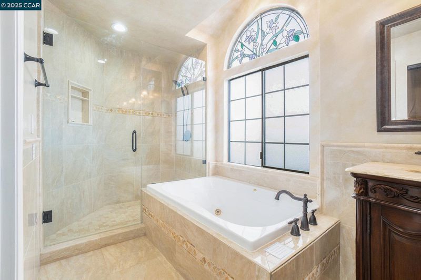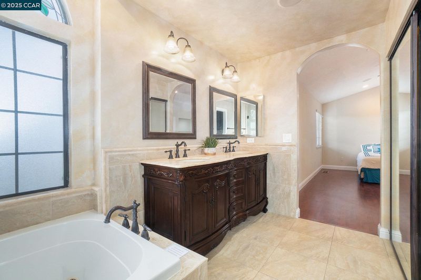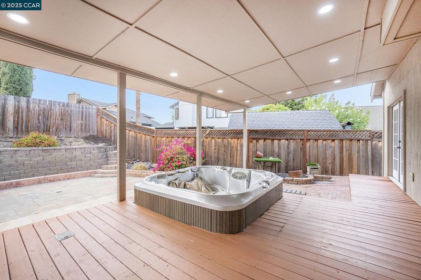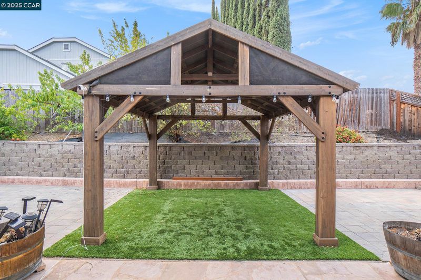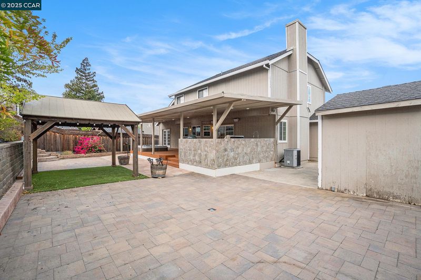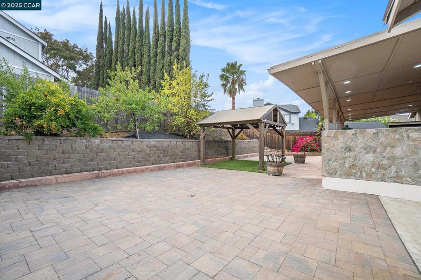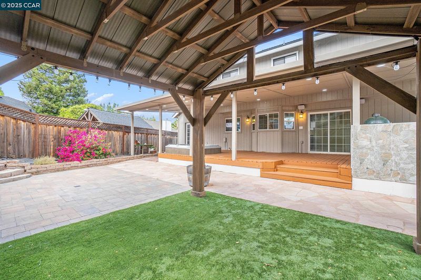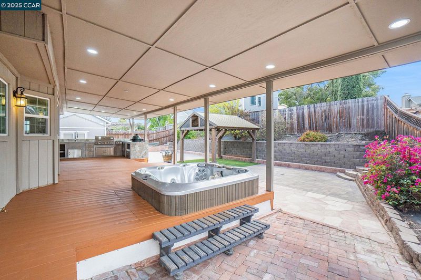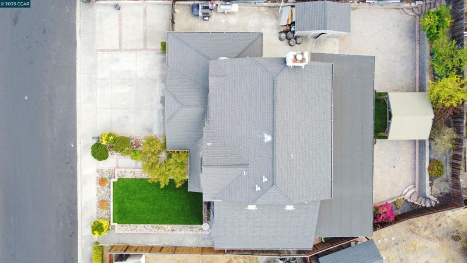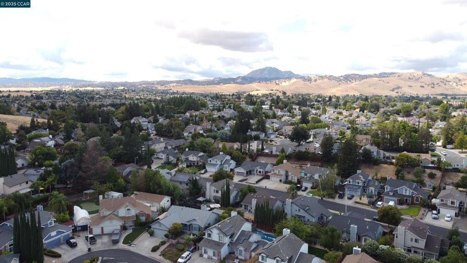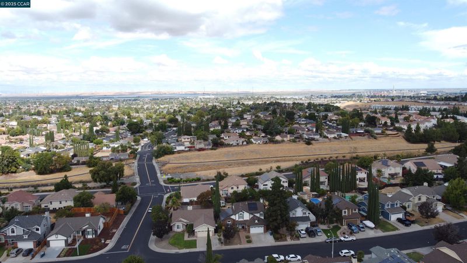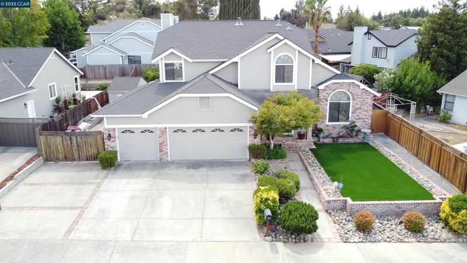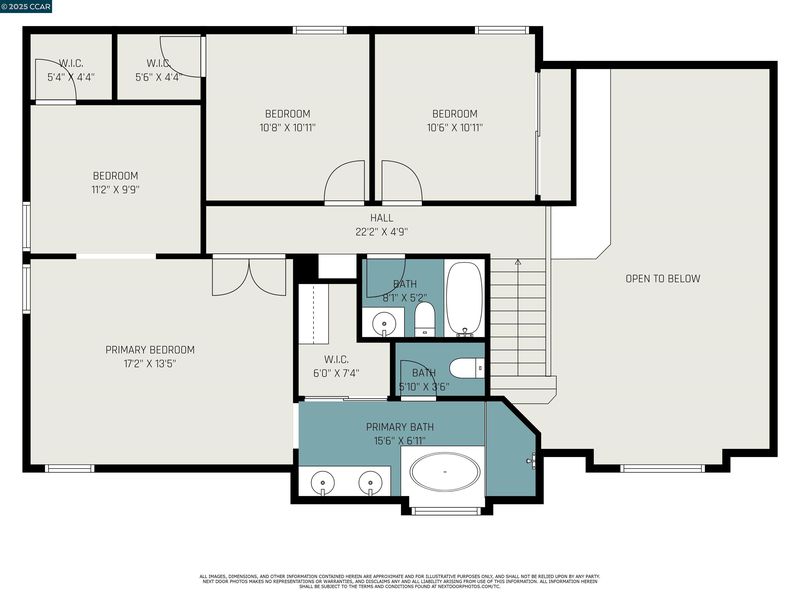
$715,000
2,410
SQ FT
$297
SQ/FT
924 Flintrock Drive
@ Rockford - Antioch
- 4 Bed
- 2.5 (2/1) Bath
- 3 Park
- 2,410 sqft
- Antioch
-

-
Sun Sep 14, 3:00 pm - 5:30 pm
JAIME GARCIA 925 457.4453 HOSTSED BY LISTING AGENT Stunning single family home featuring a sophisticated and elegant experience throughout the home including 4 spacious bedrooms with quality high-end hardwood flooring 5 inch baseboards with fresh paint & a master bath with an oversized jacuzzi exterior motor with easy access self-regulated temperature system and heated floors with real natural stone travertine and bathroom stall with high-end glass and oversized hinges, perfect Ambience with a dimmers and the stone finishes with luxurious mahogany sink in the master bedroom. The kitchen features a completely modern redesigned open concept featuring high performance stainless steel cooktop and high-end Hood and beautiful pristine tile flooring. The exterior kitchen is luxurious and spacious with a private experience with a covered patio recessed lighting stainless steel barbecue plentiful space designed for those who truly can appreciate the finest cooked meals and your very own Gourmet built-in barbecue.
Stunning single family home featuring a sophisticated and elegant experience throughout the home including 4 spacious bedrooms with quality high-end hardwood flooring 5 inch baseboards with fresh paint & a master bath with an oversized jacuzzi exterior motor with easy access self-regulated temperature system and heated floors with real natural stone travertine and bathroom stall with high-end glass and oversized hinges, perfect Ambience with a dimmers and the stone finishes with luxurious mahogany sink in the master bedroom. The kitchen features a completely modern redesigned open concept featuring high performance stainless steel cooktop and high-end Hood and beautiful pristine tile flooring. The exterior kitchen is luxurious and spacious with a private experience with a covered patio recessed lighting stainless steel barbecue plentiful space designed for those who truly can appreciate the finest cooked meals and your very own Gourmet built-in barbecue. This property also features dual pane energy efficient Windows many have been upgraded high performance built-in ceiling speakers unique architecture impeccable hardwood floors like new recent all new HVAC system and cooling system with integrated CAT5 throughout the entire home creating a smart home. Too much to list, must see.
- Current Status
- New
- Original Price
- $715,000
- List Price
- $715,000
- On Market Date
- Sep 12, 2025
- Property Type
- Detached
- D/N/S
- Antioch
- Zip Code
- 94509
- MLS ID
- 41111329
- APN
- Year Built
- 1986
- Stories in Building
- 2
- Possession
- Close Of Escrow
- Data Source
- MAXEBRDI
- Origin MLS System
- CONTRA COSTA
Muir (John) Elementary School
Public K-5 Elementary
Students: 570 Distance: 0.4mi
Paideia Academy
Private K-12
Students: 20 Distance: 0.9mi
Hilltop Christian
Private K-8 Combined Elementary And Secondary, Religious, Coed
Students: 102 Distance: 1.0mi
Steppingstones Academy
Private K-11 Elementary, Religious, Nonprofit
Students: NA Distance: 1.0mi
Jack London Elementary School
Public K-6 Elementary
Students: 507 Distance: 1.1mi
Dallas Ranch Middle School
Public 6-8 Middle
Students: 911 Distance: 1.1mi
- Bed
- 4
- Bath
- 2.5 (2/1)
- Parking
- 3
- Attached
- SQ FT
- 2,410
- SQ FT Source
- Measured
- Lot SQ FT
- 7,176.0
- Lot Acres
- 0.1647 Acres
- Kitchen
- Dishwasher, Gas Range, Gas Water Heater, Breakfast Bar, Breakfast Nook, Stone Counters, Eat-in Kitchen, Gas Range/Cooktop, Pantry, Updated Kitchen
- Cooling
- Ceiling Fan(s), Central Air
- Disclosures
- None
- Entry Level
- Exterior Details
- Back Yard, Dog Run, Front Yard, Garden/Play, Side Yard, Sprinklers Automatic, Sprinklers Front, Storage, Low Maintenance, Private Entrance
- Flooring
- Hardwood, Tile
- Foundation
- Fire Place
- Living Room
- Heating
- Central
- Laundry
- Hookups Only, Inside
- Upper Level
- 4 Bedrooms, 2 Baths
- Main Level
- 0.5 Bath, Laundry Facility, Main Entry
- Possession
- Close Of Escrow
- Architectural Style
- Contemporary
- Construction Status
- Existing
- Additional Miscellaneous Features
- Back Yard, Dog Run, Front Yard, Garden/Play, Side Yard, Sprinklers Automatic, Sprinklers Front, Storage, Low Maintenance, Private Entrance
- Location
- Rectangular Lot, Sprinklers In Rear
- Roof
- Shingle
- Water and Sewer
- Public
- Fee
- Unavailable
MLS and other Information regarding properties for sale as shown in Theo have been obtained from various sources such as sellers, public records, agents and other third parties. This information may relate to the condition of the property, permitted or unpermitted uses, zoning, square footage, lot size/acreage or other matters affecting value or desirability. Unless otherwise indicated in writing, neither brokers, agents nor Theo have verified, or will verify, such information. If any such information is important to buyer in determining whether to buy, the price to pay or intended use of the property, buyer is urged to conduct their own investigation with qualified professionals, satisfy themselves with respect to that information, and to rely solely on the results of that investigation.
School data provided by GreatSchools. School service boundaries are intended to be used as reference only. To verify enrollment eligibility for a property, contact the school directly.
