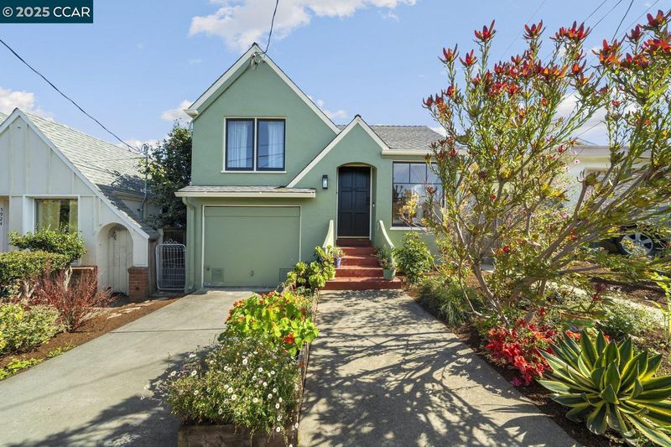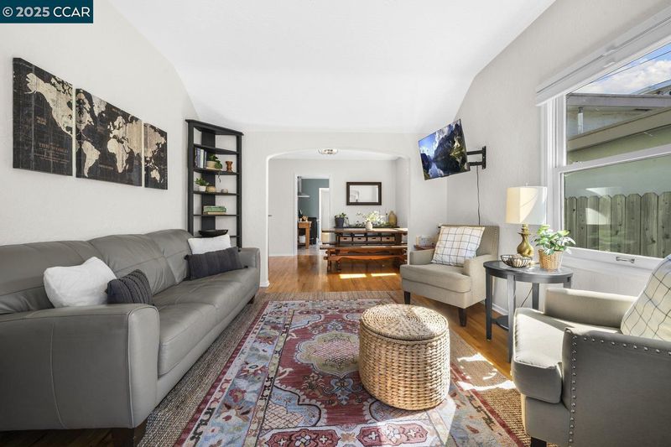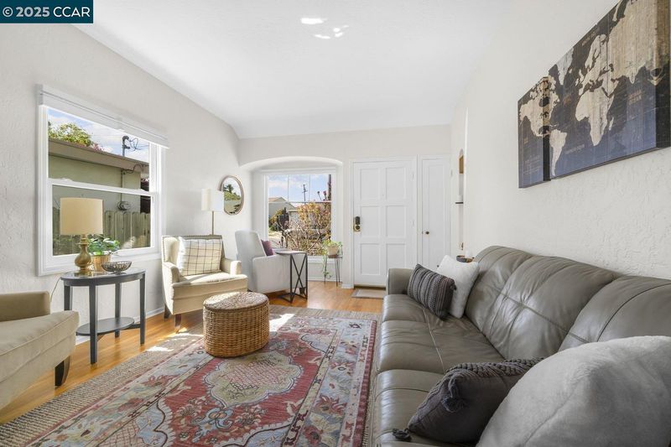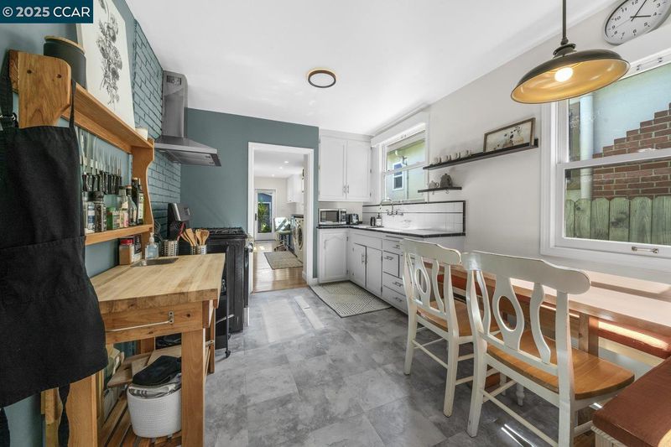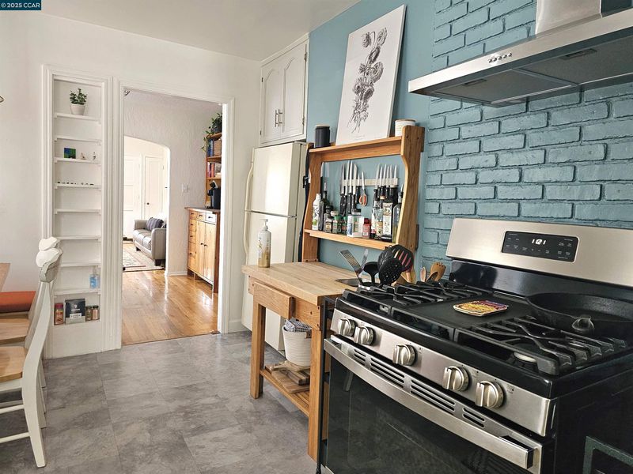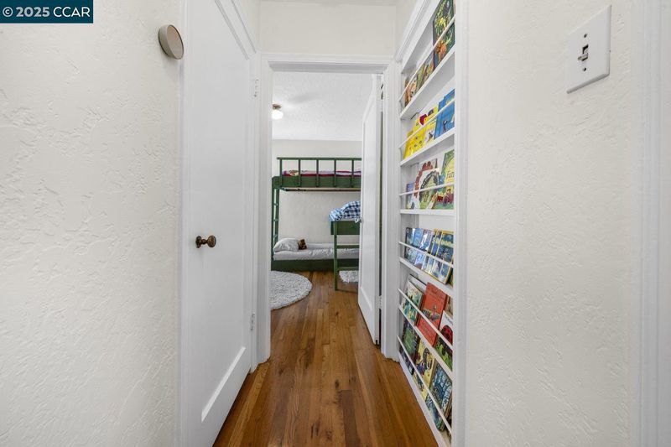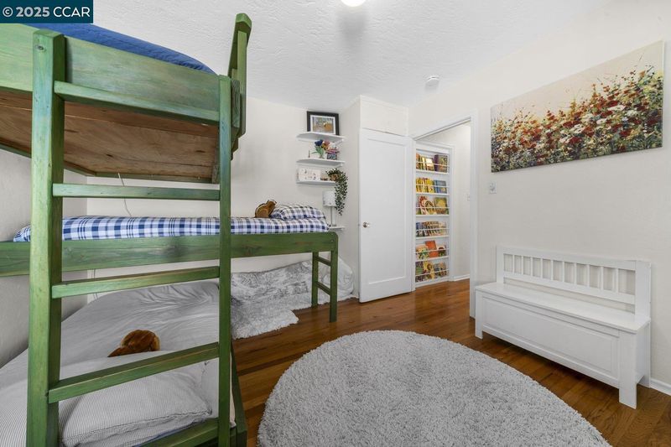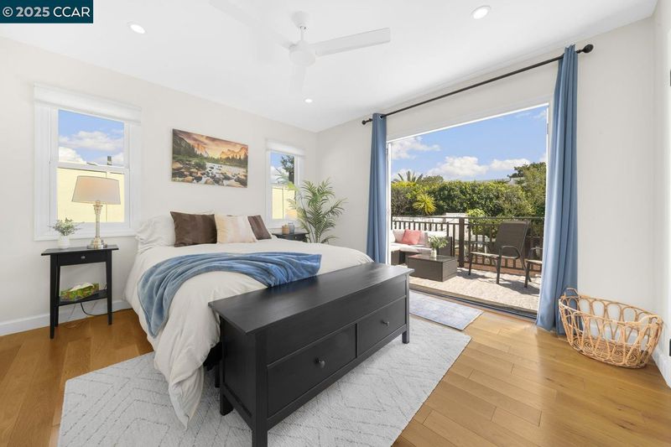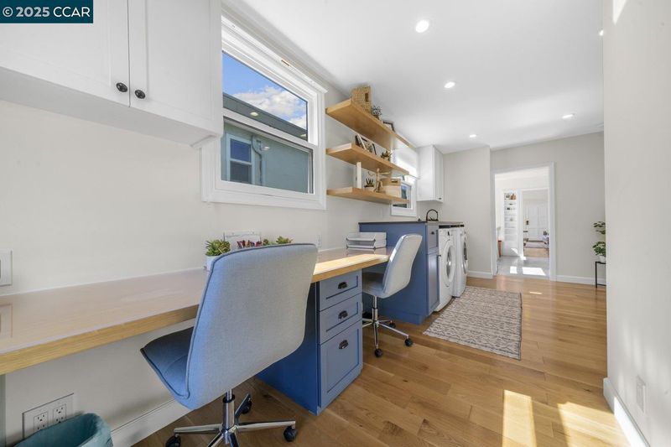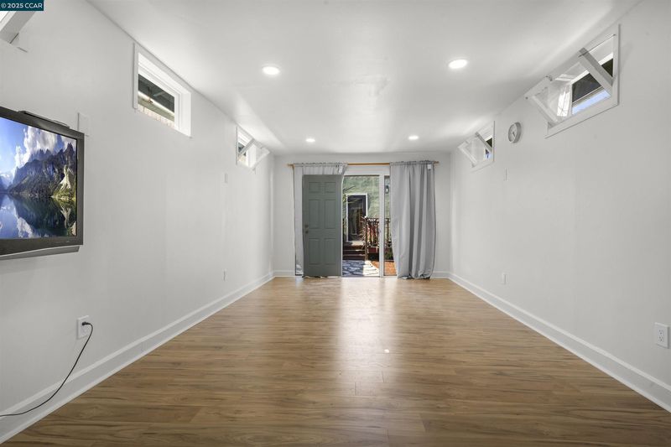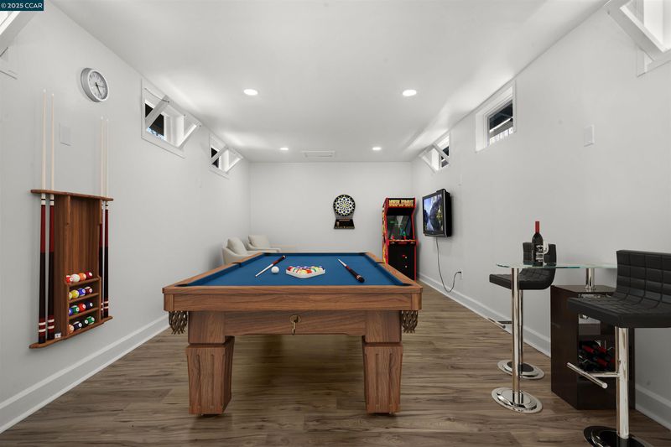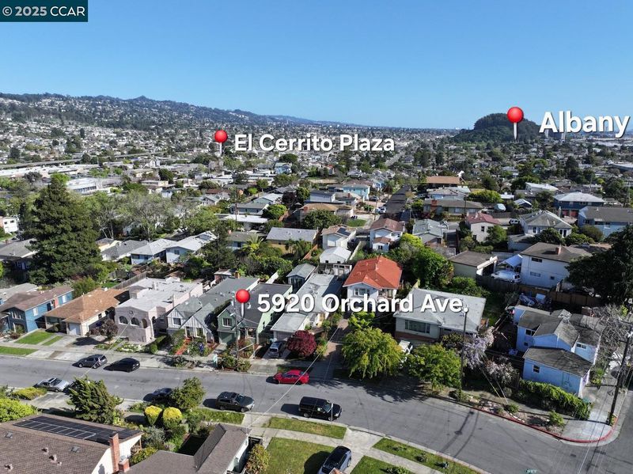
$775,000
1,333
SQ FT
$581
SQ/FT
5920 Orchard Ave
@ S 59th St - Richmond Annex, Richmond
- 3 Bed
- 2 Bath
- 1 Park
- 1,333 sqft
- Richmond
-

-
Sat Apr 19, 1:00 pm - 4:00 pm
Open Saturday
-
Sun Apr 20, 1:00 pm - 4:00 pm
Open Sunday
-
Sat Apr 26, 1:00 pm - 4:00 pm
Open Sat
-
Sun Apr 27, 1:00 pm - 4:00 pm
Open Sunday
A perfect blend of old-world charm and modern elegance, this split-level MacGregor in Richmond Annex bares enchanting archways, rich hardwood floors and light-filled rooms. Its vintage kitchen enhances the nostalgic feel of home, while custom-made benched seating welcomes family & friends to gather. A permitted augment in 2021 added a graceful primary bedroom with French doors leading to a deck, a dedicated laundry area, study room, stunning modern bathroom with floral wallpaper, adding a sophisticated touch. In the rear, one can retreat to a detached, studio-like structure equipped with windows, electricity, new flooring & freshly painted interior - a versatile space excellent for an office, recreation room, game room, fitness room - anything you envision! A haven for outdoor enjoyment, the Orchard yard is framed with an array of fruit trees to include, lemon, tangerine, peach, fig and blueberry. Being minutes the neighborhood's best offerings, its close proximity to 2 El Cerrito BART stations, public transportation, schools, fabulous dining options, parks, hiking trails, the El Cerrito Natural Grocery, Rialto Cinema, Costco, El Cerrito Plaza, Farmer's Market, short distance to Berkeley & SF = amenities galore! www.5920orchardave.com
- Current Status
- New
- Original Price
- $775,000
- List Price
- $775,000
- On Market Date
- Apr 7, 2025
- Property Type
- Detached
- D/N/S
- Richmond Annex
- Zip Code
- 94804
- MLS ID
- 41092362
- APN
- 5083320027
- Year Built
- 1946
- Stories in Building
- Unavailable
- Possession
- COE
- Data Source
- MAXEBRDI
- Origin MLS System
- CONTRA COSTA
Manzanita Middle School
Charter 6-8 Middle
Students: 125 Distance: 0.3mi
St. John The Baptist
Private K-8 Elementary, Religious, Coed
Students: 189 Distance: 0.4mi
Hb6 Christian Academy
Private K-11
Students: NA Distance: 0.6mi
Fairmont Elementary School
Public K-6 Elementary
Students: 522 Distance: 0.6mi
Stege Elementary School
Public K-6 Elementary
Students: 260 Distance: 0.7mi
Fred T. Korematsu Middle School
Public 7-8 Middle
Students: 696 Distance: 0.8mi
- Bed
- 3
- Bath
- 2
- Parking
- 1
- Enclosed, On Street
- SQ FT
- 1,333
- SQ FT Source
- Public Records
- Lot SQ FT
- 3,780.0
- Lot Acres
- 0.09 Acres
- Pool Info
- None
- Kitchen
- Gas Range, Refrigerator, Dryer, Washer, Tankless Water Heater, Counter - Tile, Gas Range/Cooktop
- Cooling
- Ceiling Fan(s)
- Disclosures
- Nat Hazard Disclosure
- Entry Level
- Exterior Details
- Back Yard, Front Yard, Garden, Yard Space
- Flooring
- Hardwood, Tile
- Foundation
- Fire Place
- None
- Heating
- Forced Air
- Laundry
- Dryer, Laundry Room, Washer
- Main Level
- 3 Bedrooms, 2 Baths, Main Entry
- Views
- None
- Possession
- COE
- Basement
- Crawl Space
- Architectural Style
- MacGregor
- Construction Status
- Existing
- Additional Miscellaneous Features
- Back Yard, Front Yard, Garden, Yard Space
- Location
- Regular
- Roof
- Composition Shingles, Bitumen
- Water and Sewer
- Public
- Fee
- Unavailable
MLS and other Information regarding properties for sale as shown in Theo have been obtained from various sources such as sellers, public records, agents and other third parties. This information may relate to the condition of the property, permitted or unpermitted uses, zoning, square footage, lot size/acreage or other matters affecting value or desirability. Unless otherwise indicated in writing, neither brokers, agents nor Theo have verified, or will verify, such information. If any such information is important to buyer in determining whether to buy, the price to pay or intended use of the property, buyer is urged to conduct their own investigation with qualified professionals, satisfy themselves with respect to that information, and to rely solely on the results of that investigation.
School data provided by GreatSchools. School service boundaries are intended to be used as reference only. To verify enrollment eligibility for a property, contact the school directly.
