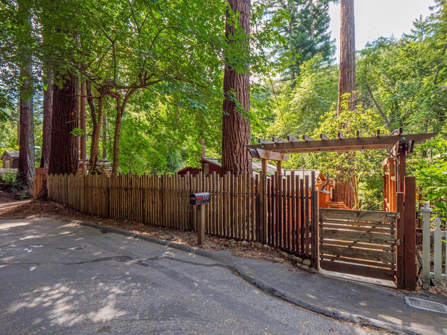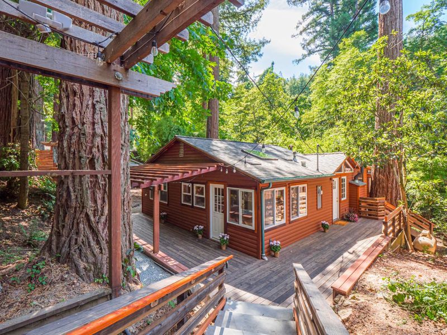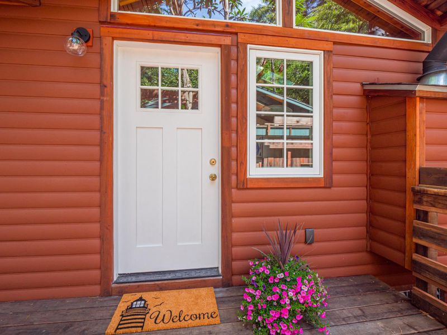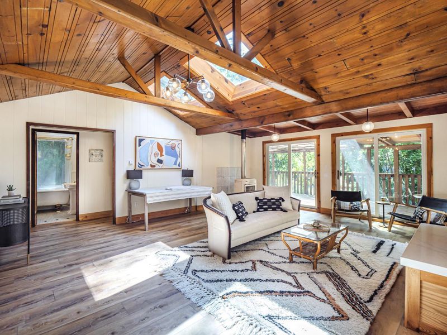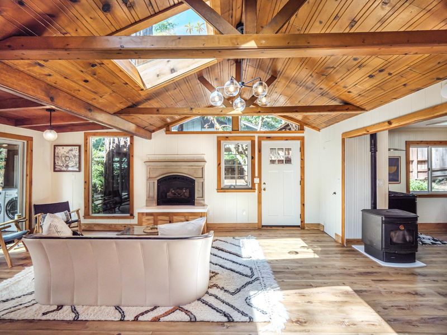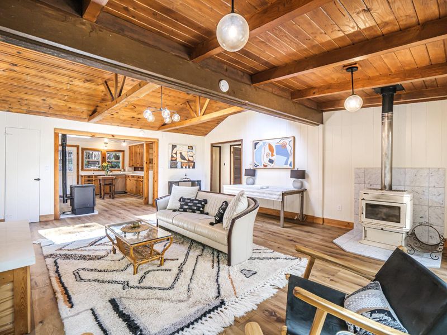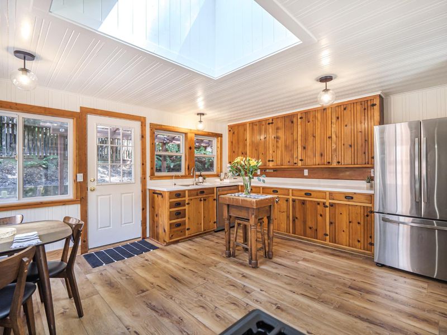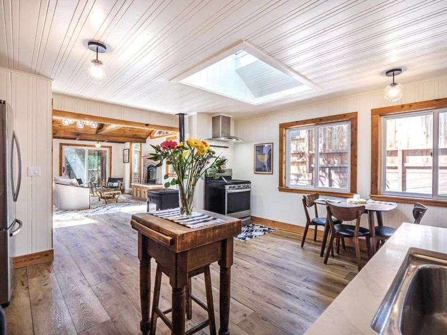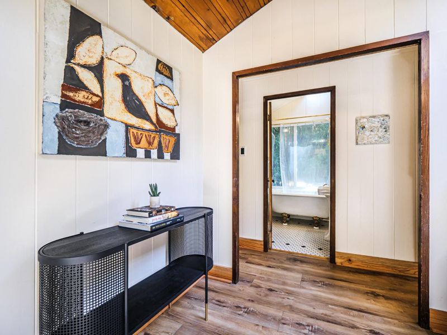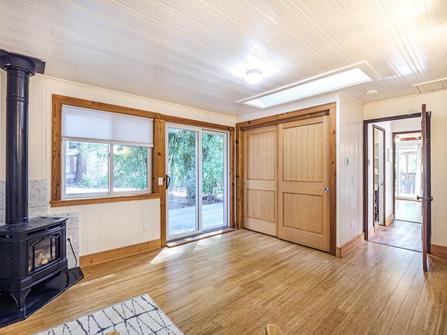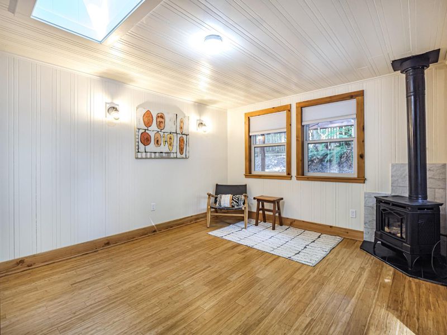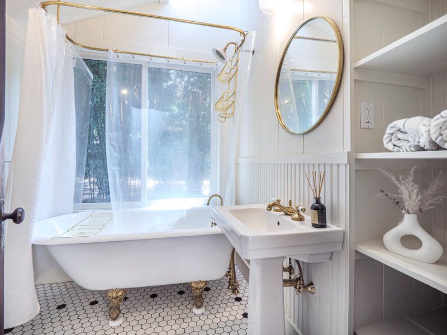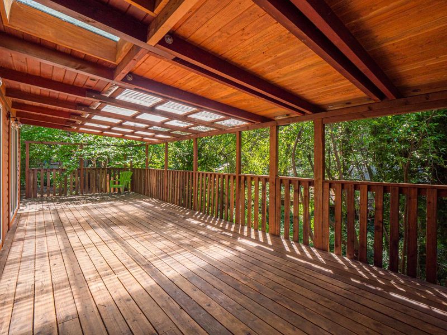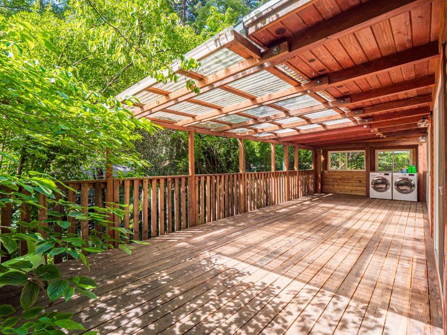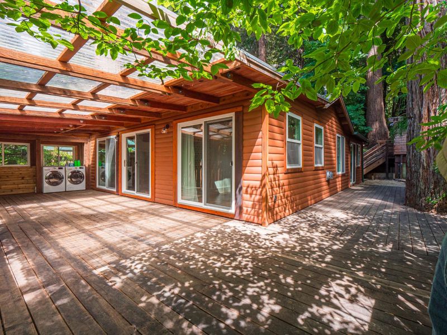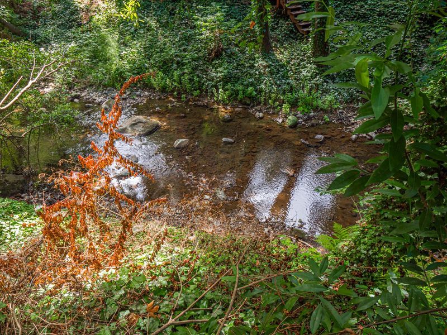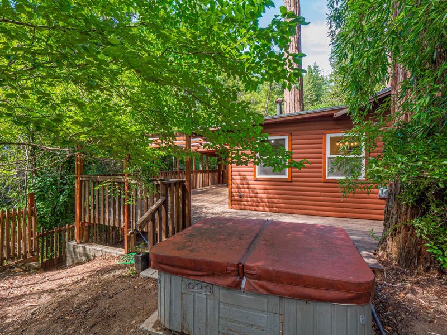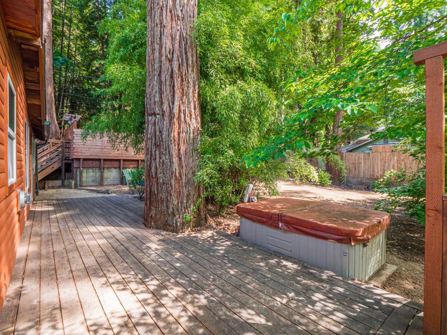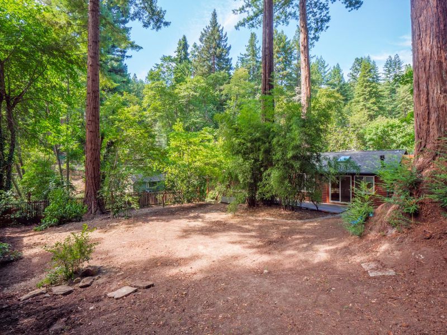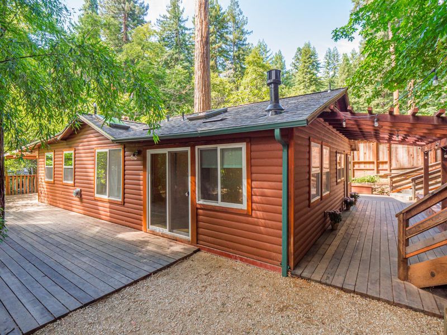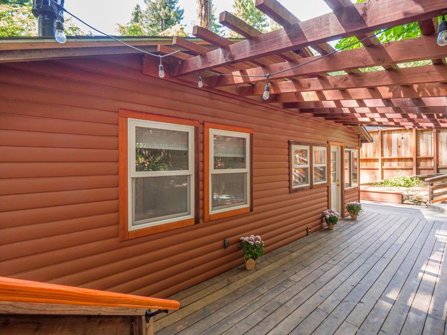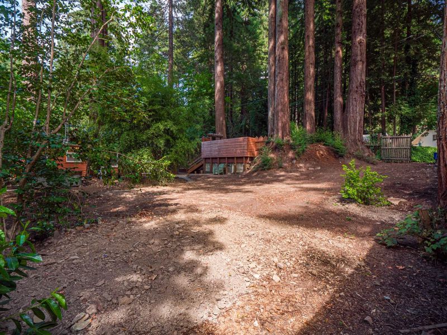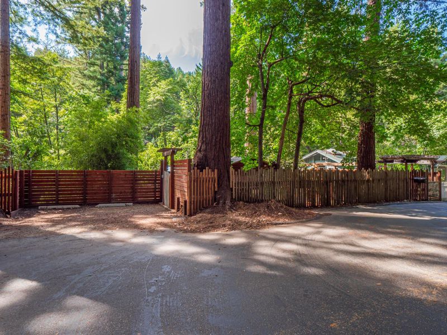 Sold At Asking
Sold At Asking
$725,000
1,064
SQ FT
$681
SQ/FT
170 East Creek Road
@ E. Zayante Rd - 38 - Lompico-Zayante, Felton
- 2 Bed
- 1 Bath
- 1 Park
- 1,064 sqft
- FELTON
-

Welcome to your private sanctuary nestled among the towering redwoods in a charming community. As you enter the gates of this property, you embark on a journey to your home retreat, greeted by the soothing sounds of a running creek. This stunning residence is designed for comfort and luxury. Enjoy the outdoors from decks that surround the entire home, offering a park-like setting with views overlooking the creek. A hot tub is conveniently located just outside the bedrooms, perfect for relaxation under the stars. Inside, the home features a open kitchen, ideal for those who love to cook and entertain. Skylights are strategically placed throughout the house, bathing every corner in natural light. The living room boasts a cozy gas fireplace and a wood-burning stove for relaxing after a long day. In the bedrooms and the bathroom, you'll find heated floors to ensure warmth even on the chilliest nights. The home is adorned with bamboo floors in the bedrooms and top-of-the-line Cortec laminate bamboo-style flooring in the living room and kitchen. The bathroom showcases beautiful checkered tiles and a bear claw tub, adding a touch of elegance. Whether you are cooking, enjoying the fire, or relaxing outside overlooking the creek, this is a special property. Make your home.
- Days on Market
- 26 days
- Current Status
- Sold
- Sold Price
- $725,000
- Sold At List Price
- -
- Original Price
- $725,000
- List Price
- $725,000
- On Market Date
- Aug 3, 2024
- Contract Date
- Aug 29, 2024
- Close Date
- Sep 18, 2024
- Property Type
- Single Family Home
- Area
- 38 - Lompico-Zayante
- Zip Code
- 95018
- MLS ID
- ML81975513
- APN
- 074-033-04-000
- Year Built
- 1942
- Stories in Building
- Unavailable
- Possession
- Unavailable
- COE
- Sep 18, 2024
- Data Source
- MLSL
- Origin MLS System
- MLSListings, Inc.
Silicon Valley High School
Private 6-12
Students: 1500 Distance: 2.4mi
Scotts Valley High School
Public 9-12 Secondary
Students: 818 Distance: 2.5mi
Vine Hill Elementary School
Public K-5 Elementary
Students: 550 Distance: 3.0mi
Wilderness Skills Institute
Private K-12
Students: 7 Distance: 3.2mi
Baymonte Christian School
Private K-8 Elementary, Religious, Coed
Students: 291 Distance: 3.2mi
San Lorenzo Valley Middle School
Public 6-8 Middle, Coed
Students: 519 Distance: 3.4mi
- Bed
- 2
- Bath
- 1
- Shower and Tub, Tub
- Parking
- 1
- Off-Site Parking
- SQ FT
- 1,064
- SQ FT Source
- Unavailable
- Lot SQ FT
- 10,280.0
- Lot Acres
- 0.235996 Acres
- Cooling
- None
- Dining Room
- Eat in Kitchen
- Disclosures
- Flood Zone - See Report, NHDS Report
- Family Room
- Separate Family Room
- Foundation
- Concrete Slab
- Fire Place
- Family Room, Gas Burning, Pellet Stove, Wood Stove
- Heating
- Fireplace, Propane, Radiant Floors, Stove - Pellet, Stove - Propane, Stove - Wood
- Laundry
- Washer / Dryer
- Fee
- Unavailable
MLS and other Information regarding properties for sale as shown in Theo have been obtained from various sources such as sellers, public records, agents and other third parties. This information may relate to the condition of the property, permitted or unpermitted uses, zoning, square footage, lot size/acreage or other matters affecting value or desirability. Unless otherwise indicated in writing, neither brokers, agents nor Theo have verified, or will verify, such information. If any such information is important to buyer in determining whether to buy, the price to pay or intended use of the property, buyer is urged to conduct their own investigation with qualified professionals, satisfy themselves with respect to that information, and to rely solely on the results of that investigation.
School data provided by GreatSchools. School service boundaries are intended to be used as reference only. To verify enrollment eligibility for a property, contact the school directly.
