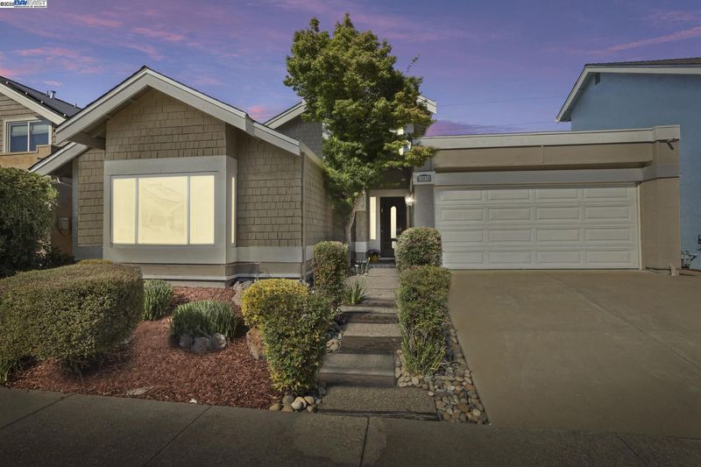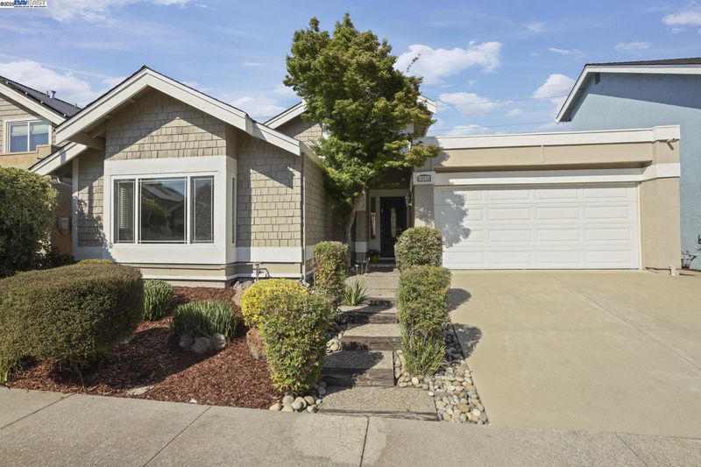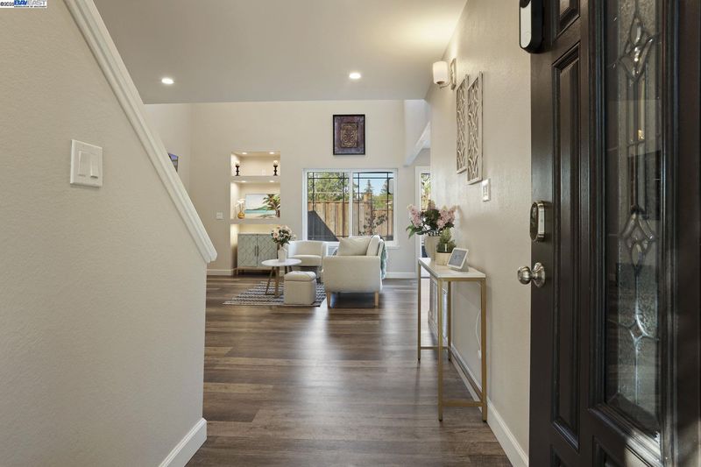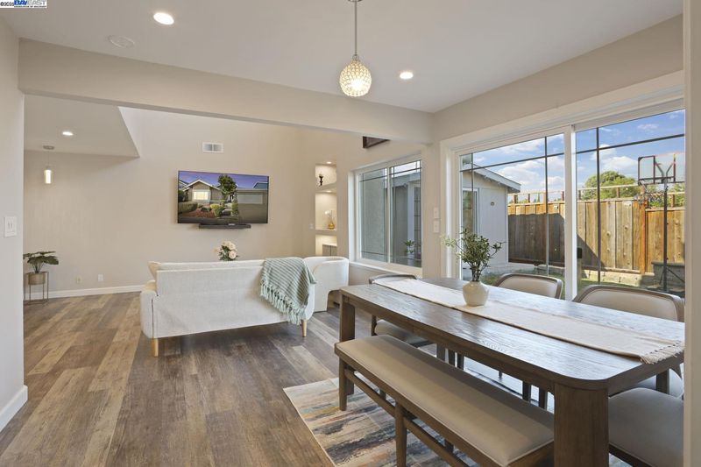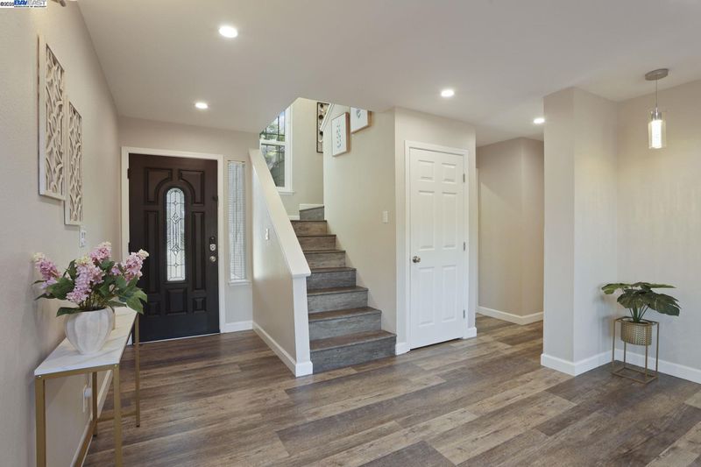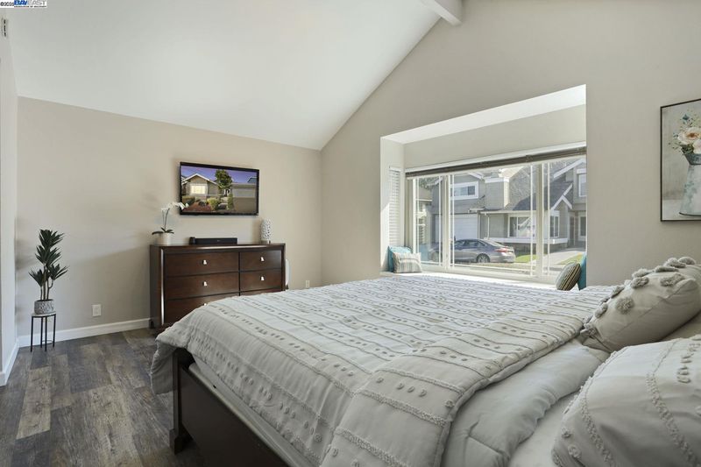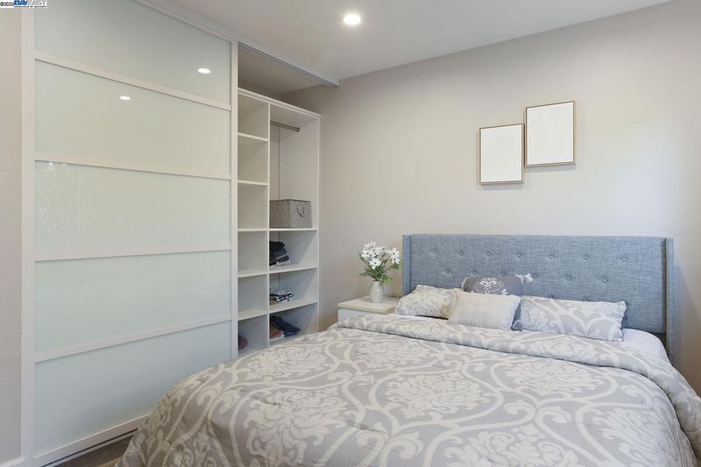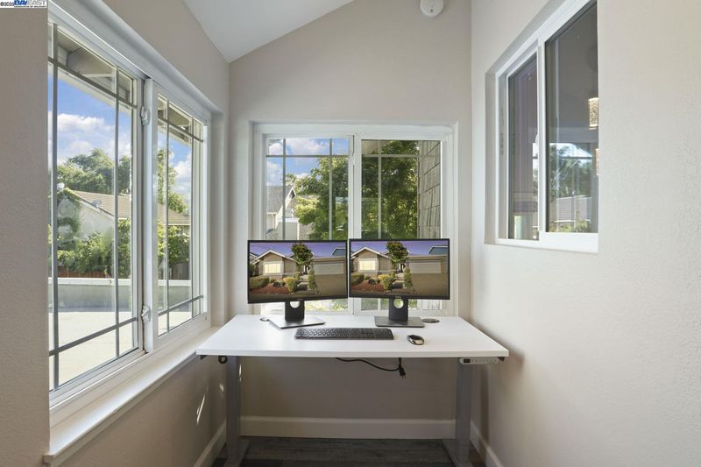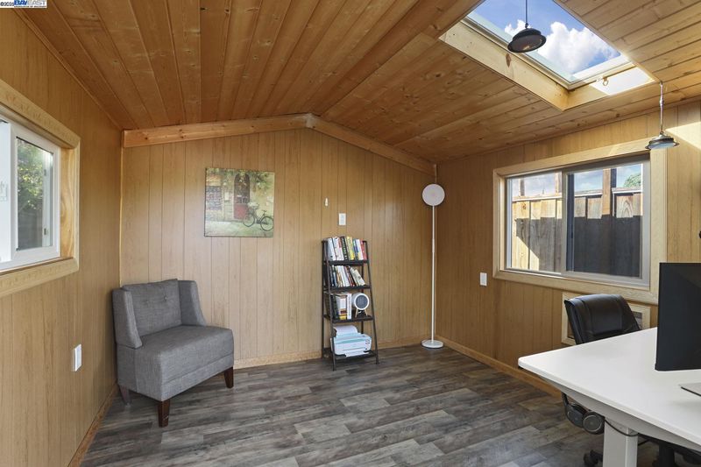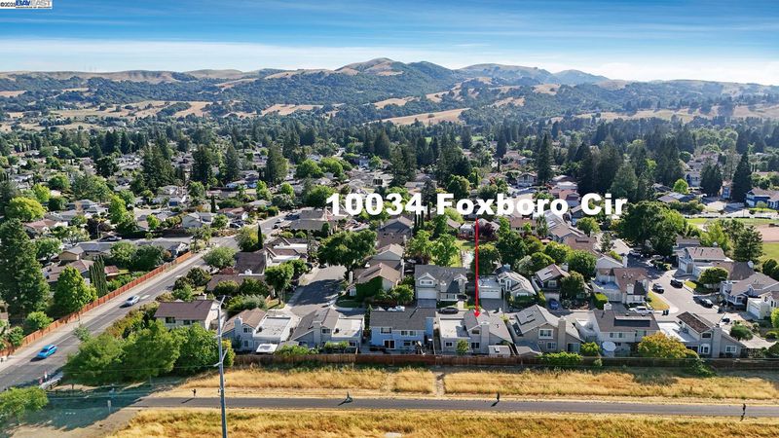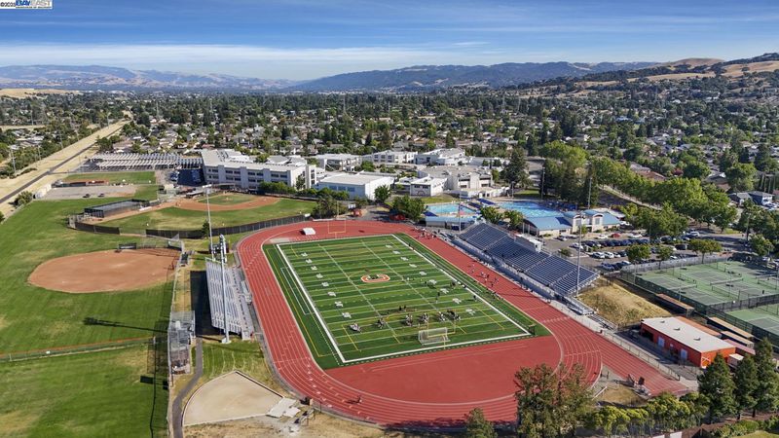
$1,399,000
1,415
SQ FT
$989
SQ/FT
10034 Foxboro Cir
@ MONTEVIEDO - Daybreak, San Ramon
- 3 Bed
- 2 Bath
- 2 Park
- 1,415 sqft
- San Ramon
-

-
Sat Jun 14, 1:00 pm - 5:00 pm
Top-rated schools nearby.
-
Sun Jun 15, 1:00 pm - 5:00 pm
Top-rated schools nearby.
Welcome to your dream home in the desirable Daybreak Community! This 3-bed, 2-bath, 1,415 sq ft home offers comfort and style on a 3,920 sq ft lot. The open living/dining area features high ceilings and large windows that fill the space with natural light—perfect for relaxing or entertaining. The updated kitchen is a chef’s delight, which includes quartz-slab countertops, new cabinets, and brand-new appliances, and ample storage. Two generously sized bedrooms and two bathrooms are on the main floor. The primary suite offers inviting bay windows, a large built-in closet, and a walk-in shower. Enjoy the private backyard with a garden, seating area, and natural grass. A detached bonus room offers space for a home office. Private access to the famous Iron Horse Trail through the backyard which connects you to Downtown Danville and top-rated schools and beyond. The two-car garage includes an EV charger, brand-new washer/dryer, and extra storage. Community pool access is included! Top-rated schools nearby: Montevideo Elementary (0.2 mi), Pine Valley Middle (1 mi), and California High (0.4 mi), which are all accessible via the trail. Trader Joe's, Costco, Whole Foods, and Target are just minutes away. Don’t miss the rare opportunity to own this house!
- Current Status
- New
- Original Price
- $1,399,000
- List Price
- $1,399,000
- On Market Date
- Jun 12, 2025
- Property Type
- Detached
- D/N/S
- Daybreak
- Zip Code
- 94583
- MLS ID
- 41101208
- APN
- 2124420254
- Year Built
- 1978
- Stories in Building
- 2
- Possession
- Close Of Escrow
- Data Source
- MAXEBRDI
- Origin MLS System
- BAY EAST
Montevideo Elementary School
Public K-5 Elementary
Students: 658 Distance: 0.2mi
California High School
Public 9-12 Secondary
Students: 2777 Distance: 0.5mi
Heritage Academy - San Ramon
Private K-6 Coed
Students: 20 Distance: 0.7mi
Neil A. Armstrong Elementary School
Public K-5 Elementary
Students: 544 Distance: 0.9mi
Pine Valley Middle School
Public 6-8 Middle
Students: 1049 Distance: 1.1mi
Walt Disney Elementary School
Public K-5 Elementary
Students: 525 Distance: 1.1mi
- Bed
- 3
- Bath
- 2
- Parking
- 2
- Attached, Garage Door Opener
- SQ FT
- 1,415
- SQ FT Source
- Assessor Auto-Fill
- Lot SQ FT
- 3,750.0
- Lot Acres
- 0.09 Acres
- Pool Info
- See Remarks, Community
- Kitchen
- Dishwasher, Electric Range, Microwave, Refrigerator, Washer, Tile Counters, Electric Range/Cooktop
- Cooling
- Central Air
- Disclosures
- Nat Hazard Disclosure, None
- Entry Level
- Exterior Details
- Back Yard, Front Yard, Side Yard
- Flooring
- None
- Foundation
- Fire Place
- None
- Heating
- Natural Gas
- Laundry
- Dryer, In Garage, Washer
- Main Level
- 2 Bedrooms, 2 Baths, Primary Bedrm Suite - 1, Laundry Facility, No Steps to Entry, Main Entry
- Possession
- Close Of Escrow
- Architectural Style
- Contemporary
- Construction Status
- Existing
- Additional Miscellaneous Features
- Back Yard, Front Yard, Side Yard
- Location
- Rectangular Lot, Back Yard, Front Yard, Landscaped, Sprinklers In Rear
- Roof
- Composition Shingles
- Fee
- $89
MLS and other Information regarding properties for sale as shown in Theo have been obtained from various sources such as sellers, public records, agents and other third parties. This information may relate to the condition of the property, permitted or unpermitted uses, zoning, square footage, lot size/acreage or other matters affecting value or desirability. Unless otherwise indicated in writing, neither brokers, agents nor Theo have verified, or will verify, such information. If any such information is important to buyer in determining whether to buy, the price to pay or intended use of the property, buyer is urged to conduct their own investigation with qualified professionals, satisfy themselves with respect to that information, and to rely solely on the results of that investigation.
School data provided by GreatSchools. School service boundaries are intended to be used as reference only. To verify enrollment eligibility for a property, contact the school directly.
