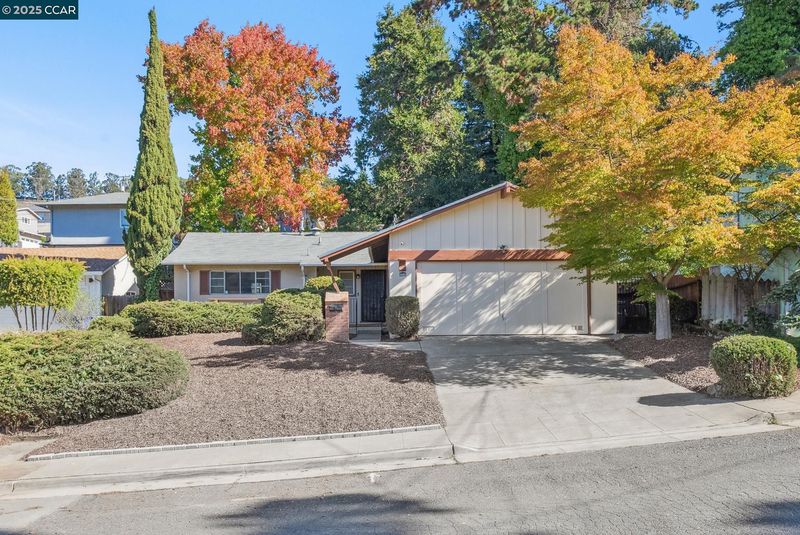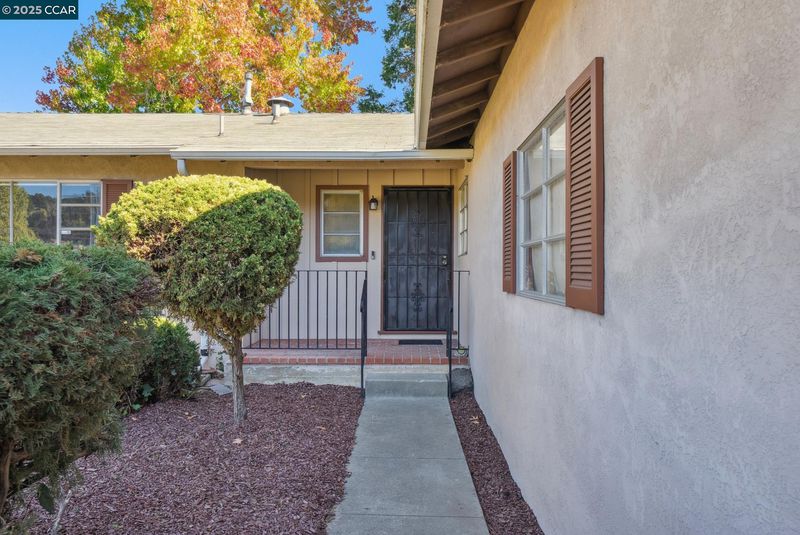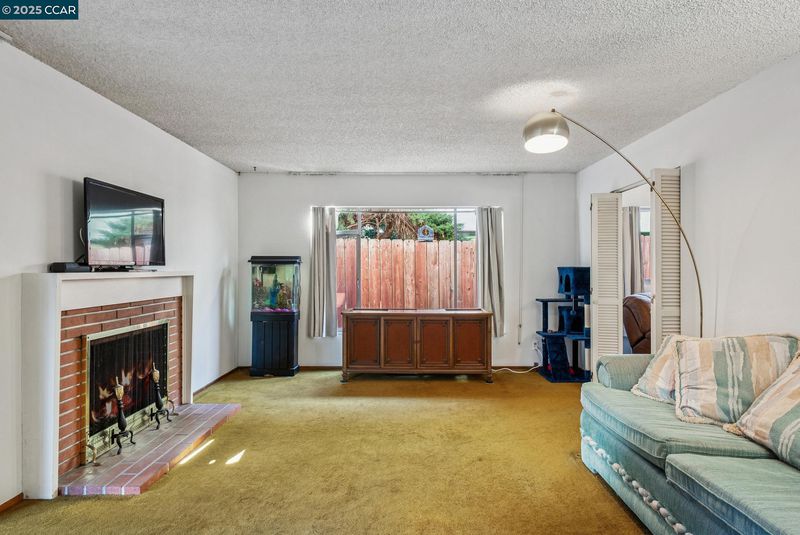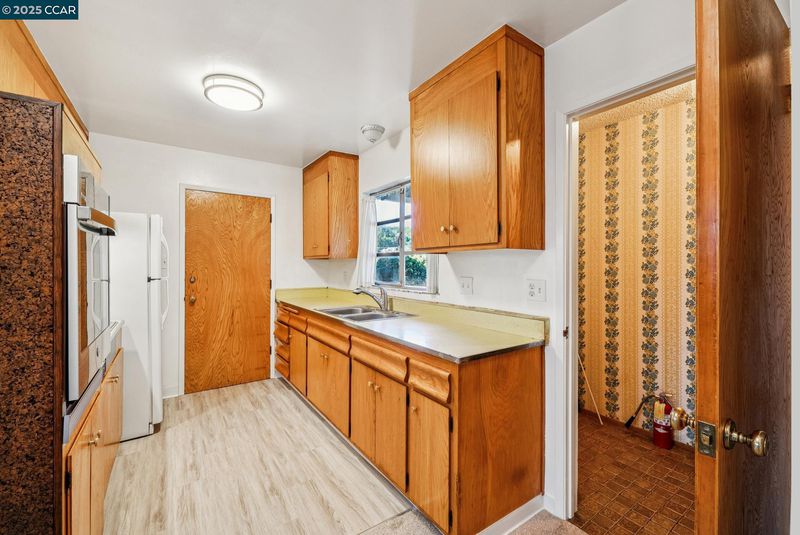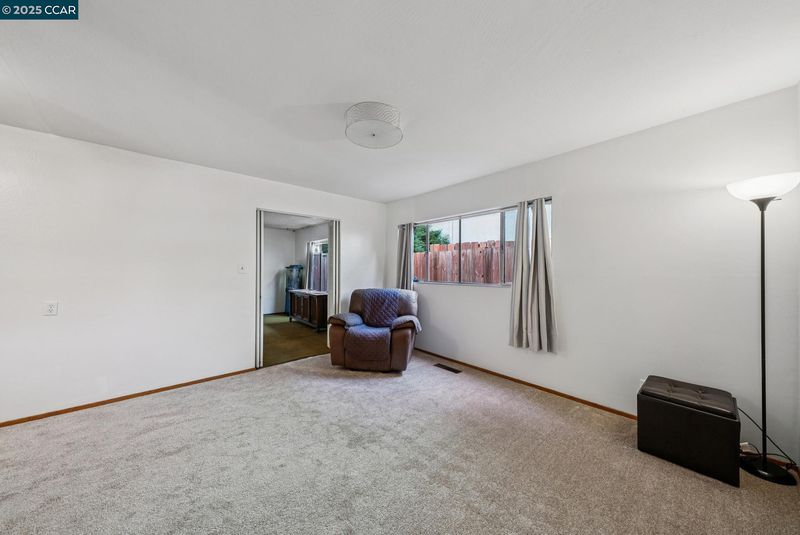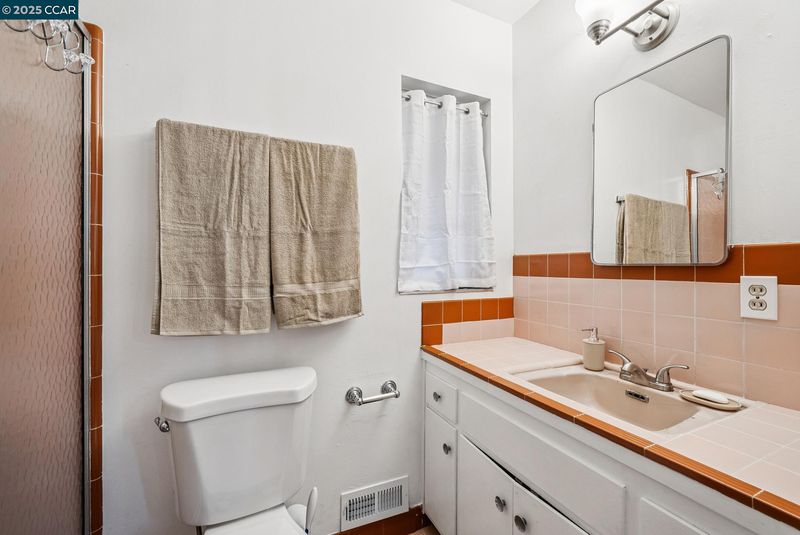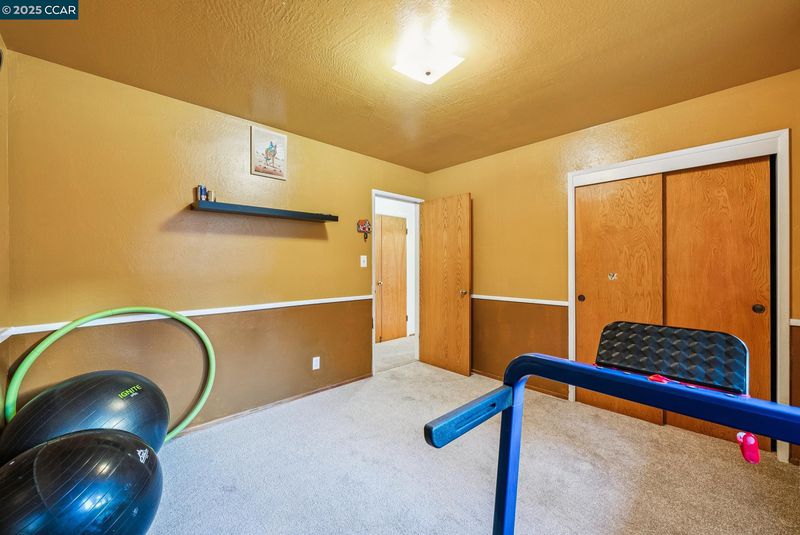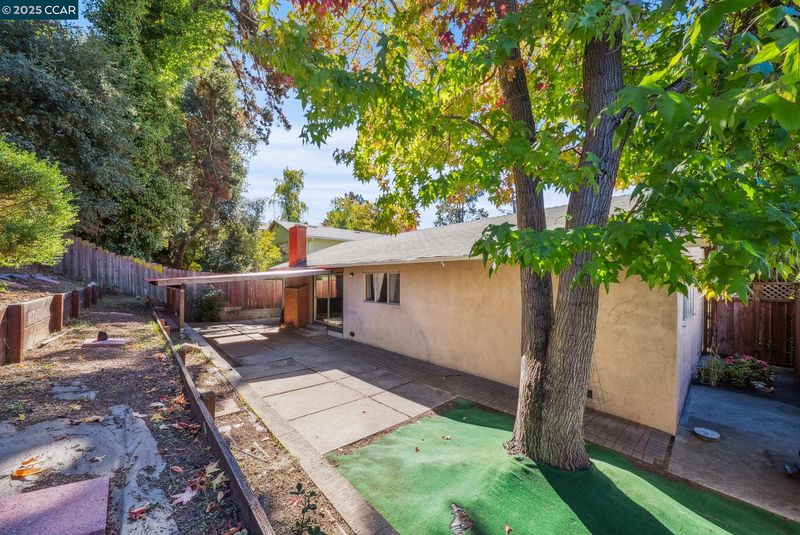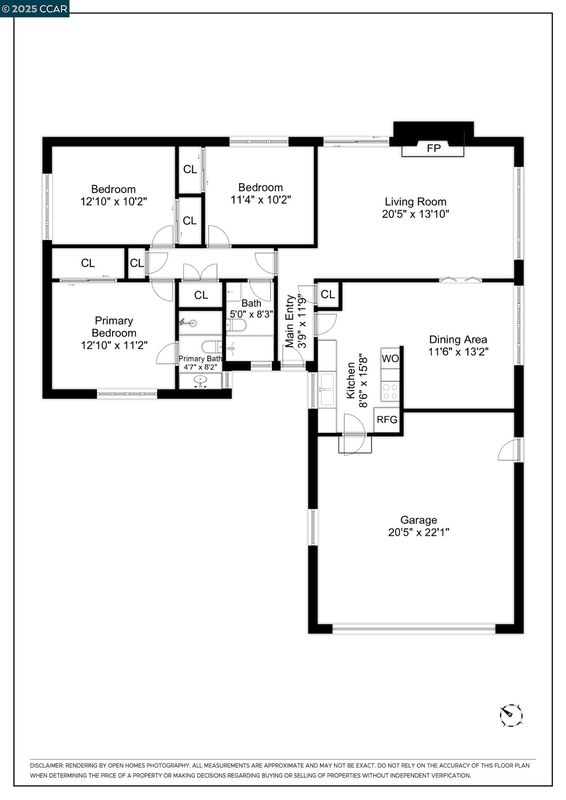
$769,000
1,334
SQ FT
$576
SQ/FT
10910 Glen Artney St
@ Dunkirk - Oakland
- 3 Bed
- 2 Bath
- 2 Park
- 1,334 sqft
- Oakland
-

Welcome to this mid-century classic nestled in a highly desirable neighborhood of the Oakland Hills. This single-level home has been lovingly cared for by long-term owners and offers a bright, cheerful atmosphere with plenty of room for your personal touches. The functional floorplan includes 3 bedrooms and 2 baths, ideal for comfort and convenience. Enjoy the spacious backyard—perfect for entertaining, gardening, or simply relaxing. Surrounded by natural beauty, the area offers nearby hiking trails and the scenic Chabot and Knowland Parks. Love adventure? The Oakland Zoo is just minutes away, offering year-round fun. Appreciate the beauty of the hills while enjoying easy access to Highway 580 and the Warren Freeway for effortless commuting to San Francisco and beyond.
- Current Status
- New
- Original Price
- $769,000
- List Price
- $769,000
- On Market Date
- Nov 3, 2025
- Property Type
- Detached
- D/N/S
- Oakland
- Zip Code
- 94605
- MLS ID
- 41116568
- APN
- 48629949
- Year Built
- 1957
- Stories in Building
- 1
- Possession
- Negotiable
- Data Source
- MAXEBRDI
- Origin MLS System
- CONTRA COSTA
Grass Valley Elementary School
Public K-5 Elementary
Students: 255 Distance: 0.1mi
East Bay Innovation Academy
Charter 6-12
Students: 562 Distance: 1.1mi
Northern Light School
Private PK-8 Elementary, Coed
Students: 160 Distance: 1.2mi
Candell's College Preparatory Academy
Private K-12 Combined Elementary And Secondary, Religious, Coed
Students: NA Distance: 1.3mi
Howard Elementary School
Public K-5 Elementary
Students: 194 Distance: 1.6mi
Roosevelt Elementary School
Public K-5 Elementary
Students: 541 Distance: 1.7mi
- Bed
- 3
- Bath
- 2
- Parking
- 2
- Below Building Parking
- SQ FT
- 1,334
- SQ FT Source
- Public Records
- Lot SQ FT
- 6,000.0
- Lot Acres
- 0.14 Acres
- Pool Info
- None
- Kitchen
- Electric Range, Gas Water Heater, Counter - Solid Surface, Electric Range/Cooktop
- Cooling
- None
- Disclosures
- Disclosure Package Avail
- Entry Level
- Exterior Details
- Terraced Up
- Flooring
- Laminate, Tile, Carpet
- Foundation
- Fire Place
- Living Room
- Heating
- Forced Air
- Laundry
- Hookups Only
- Main Level
- 3 Bedrooms, 2 Baths
- Possession
- Negotiable
- Architectural Style
- Mid Century Modern
- Construction Status
- Existing
- Additional Miscellaneous Features
- Terraced Up
- Location
- See Remarks
- Roof
- Composition
- Water and Sewer
- Public
- Fee
- Unavailable
MLS and other Information regarding properties for sale as shown in Theo have been obtained from various sources such as sellers, public records, agents and other third parties. This information may relate to the condition of the property, permitted or unpermitted uses, zoning, square footage, lot size/acreage or other matters affecting value or desirability. Unless otherwise indicated in writing, neither brokers, agents nor Theo have verified, or will verify, such information. If any such information is important to buyer in determining whether to buy, the price to pay or intended use of the property, buyer is urged to conduct their own investigation with qualified professionals, satisfy themselves with respect to that information, and to rely solely on the results of that investigation.
School data provided by GreatSchools. School service boundaries are intended to be used as reference only. To verify enrollment eligibility for a property, contact the school directly.
