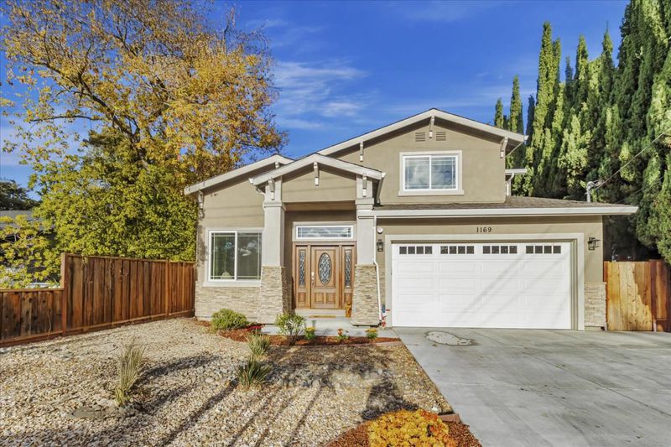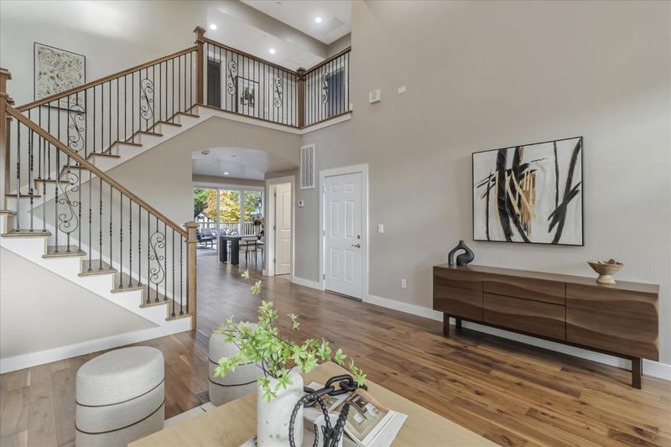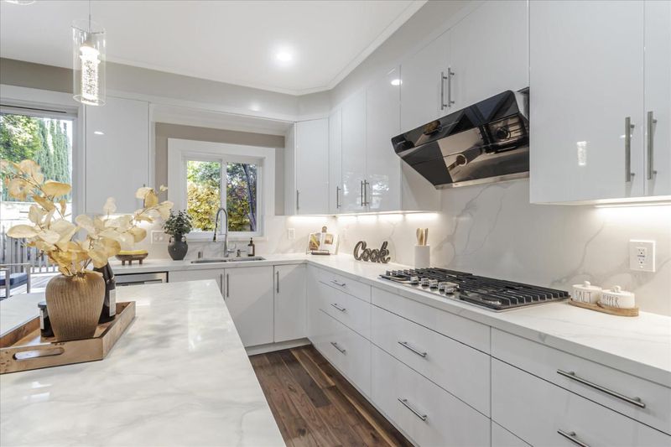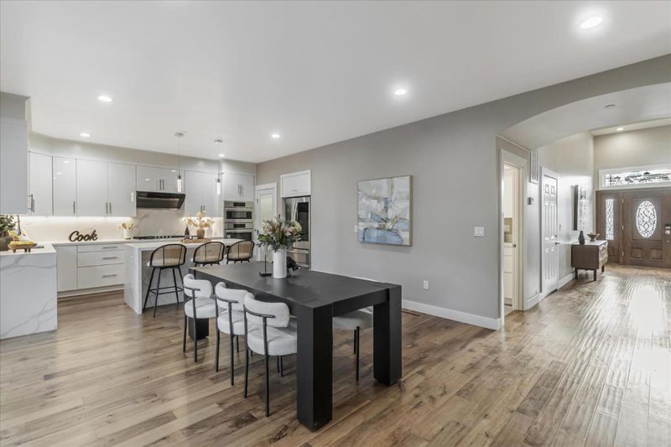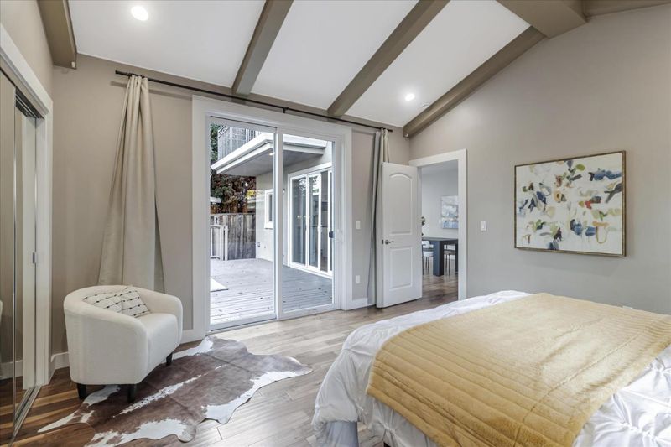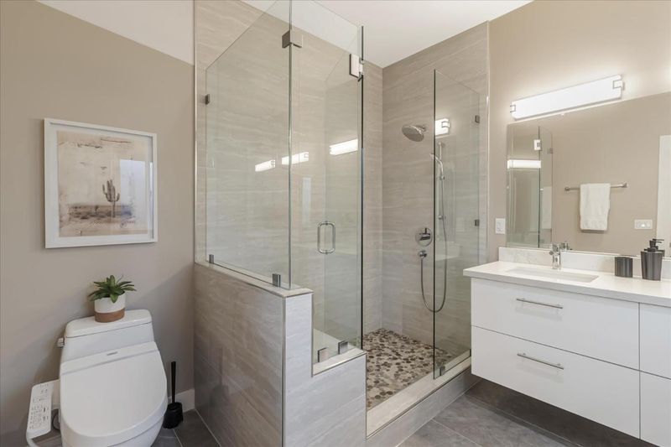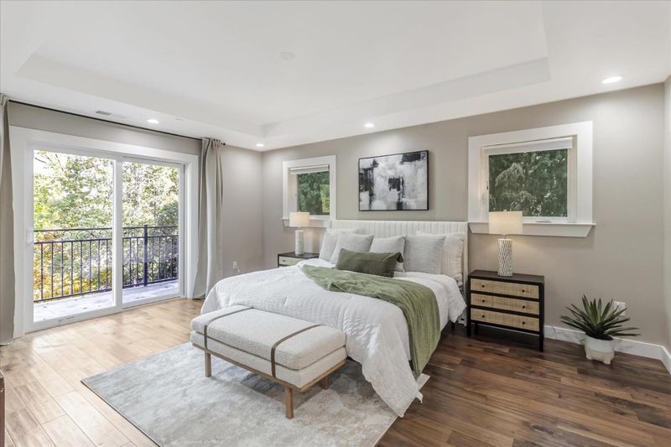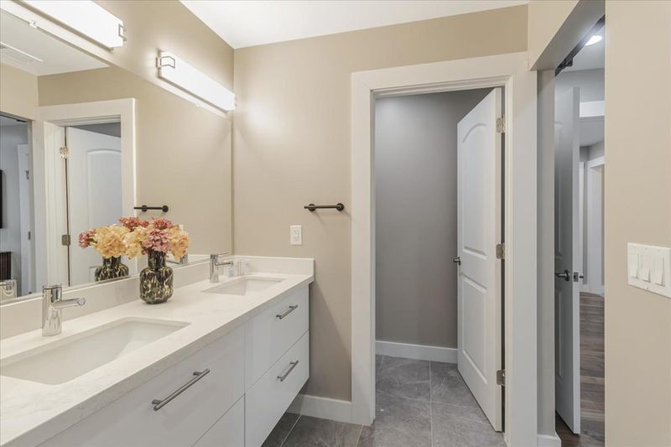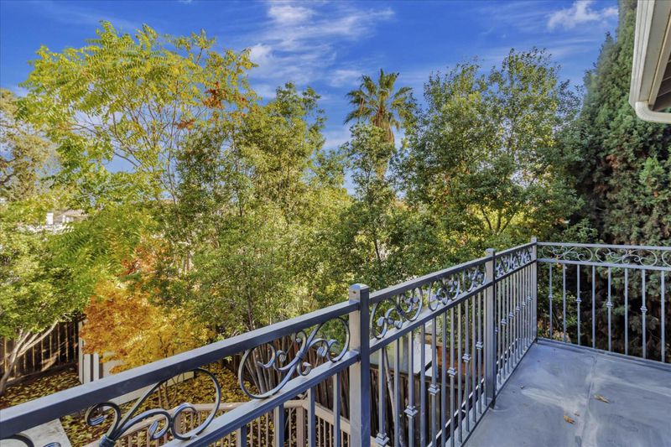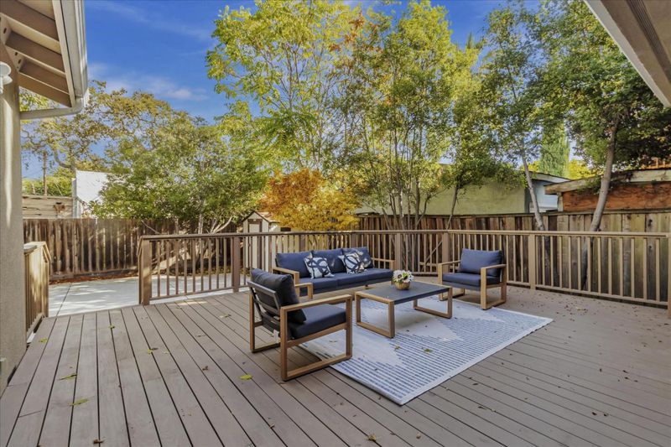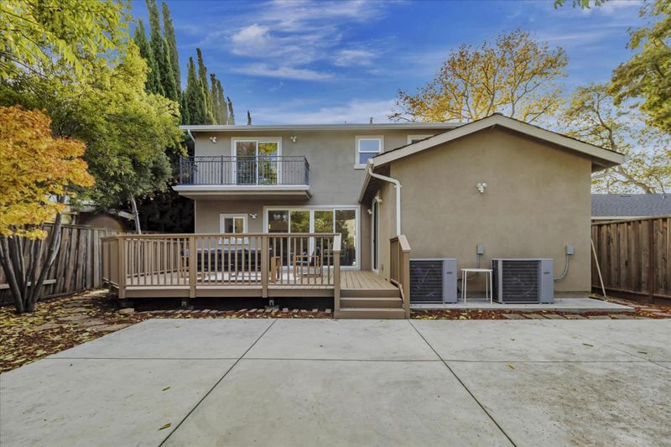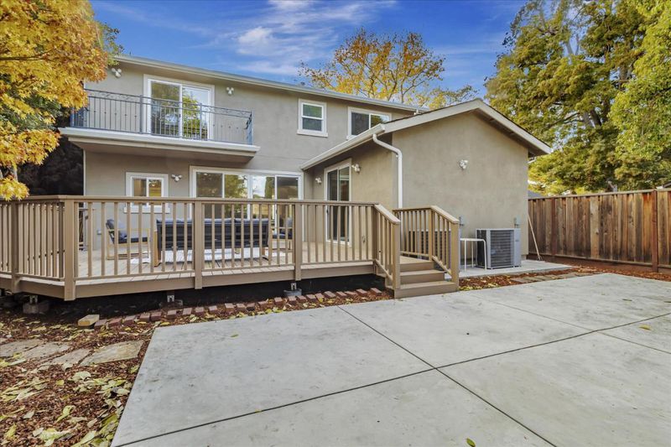
$2,690,000
2,432
SQ FT
$1,106
SQ/FT
1169 Fay Street
@ Oak - 333 - Central Park Etc., Redwood City
- 4 Bed
- 4 (3/1) Bath
- 2 Park
- 2,432 sqft
- REDWOOD CITY
-

This exquisite home, built in 2021 and situated on a 5,700 sqft lot, is nestled in the highly sought-after neighborhood of Redwood City. Boasting 4B/3.5B, this exceptional property offers a rare opportunity to own a custom-designed residence. Surrounded by lush landscaping, the home features a spacious open floor plan with vaulted ceilings, a gourmet kitchen completes with a stunning waterfall island and top-tier appliances, and expansive living areas ideal for both relaxation and entertaining. Guest suite conveniently located downstairs with a large deck and backyard view. This home is a cutting-edge smart residence, seamlessly integrating the latest technology with modern style to provide an unparalleled living experience that is both luxurious and energy efficient. Minutes from 101 and 280 and just a few blocks away from Redwood Cities vibrant downtown. And for recreation, find yourself walking just minutes to 22-acre Red Morton park which includes pickle ball courts, soccer/football/baseball fields, a new YMCA facility, public pools and much more! Walk a few blocks up Roosevelt to the Plaza that includes a deli, an amazing grocery store, restaurants and other essential businesses. A rare gem in the heart of Redwood Citythis is a must-see property that speaks for itself.
- Days on Market
- 13 days
- Current Status
- Active
- Original Price
- $2,690,000
- List Price
- $2,690,000
- On Market Date
- Nov 15, 2024
- Property Type
- Single Family Home
- Area
- 333 - Central Park Etc.
- Zip Code
- 94061
- MLS ID
- ML81985594
- APN
- 053-114-210
- Year Built
- 2021
- Stories in Building
- 2
- Possession
- Unavailable
- Data Source
- MLSL
- Origin MLS System
- MLSListings, Inc.
Hawes Elementary School
Public K-5 Elementary, Yr Round
Students: 312 Distance: 0.4mi
West Bay Christian Academy
Private K-8 Religious, Coed
Students: 102 Distance: 0.5mi
Wings Learning Center
Private K-12
Students: 41 Distance: 0.5mi
Daytop Preparatory
Private 8-12 Special Education Program, Boarding And Day, Nonprofit
Students: NA Distance: 0.5mi
Kiddie Garden Pre School
Private K
Students: 9 Distance: 0.6mi
Peninsula Christian Schools
Private PK-8 Elementary, Religious, Coed
Students: NA Distance: 0.6mi
- Bed
- 4
- Bath
- 4 (3/1)
- Parking
- 2
- Attached Garage, On Street
- SQ FT
- 2,432
- SQ FT Source
- Unavailable
- Lot SQ FT
- 5,693.0
- Lot Acres
- 0.130693 Acres
- Cooling
- Central AC
- Dining Room
- Breakfast Bar, Dining Area, Eat in Kitchen
- Disclosures
- Natural Hazard Disclosure
- Family Room
- Kitchen / Family Room Combo
- Foundation
- Wood Frame
- Heating
- Central Forced Air - Gas
- Fee
- Unavailable
MLS and other Information regarding properties for sale as shown in Theo have been obtained from various sources such as sellers, public records, agents and other third parties. This information may relate to the condition of the property, permitted or unpermitted uses, zoning, square footage, lot size/acreage or other matters affecting value or desirability. Unless otherwise indicated in writing, neither brokers, agents nor Theo have verified, or will verify, such information. If any such information is important to buyer in determining whether to buy, the price to pay or intended use of the property, buyer is urged to conduct their own investigation with qualified professionals, satisfy themselves with respect to that information, and to rely solely on the results of that investigation.
School data provided by GreatSchools. School service boundaries are intended to be used as reference only. To verify enrollment eligibility for a property, contact the school directly.
