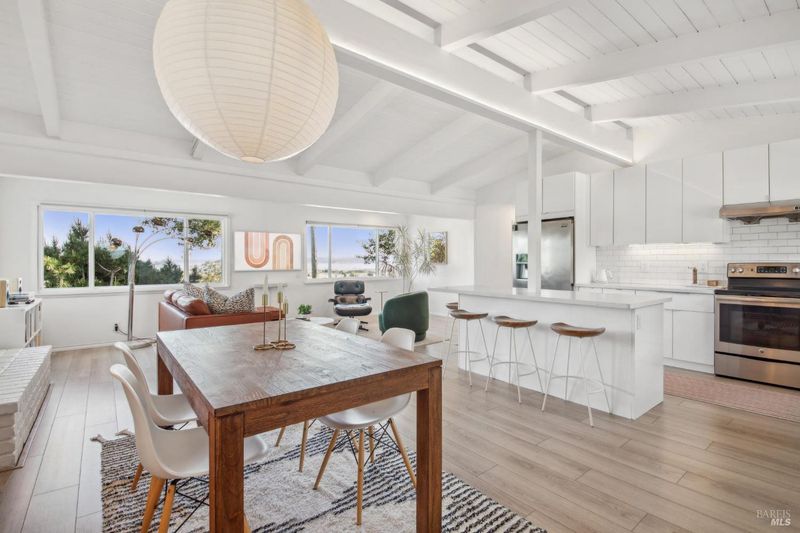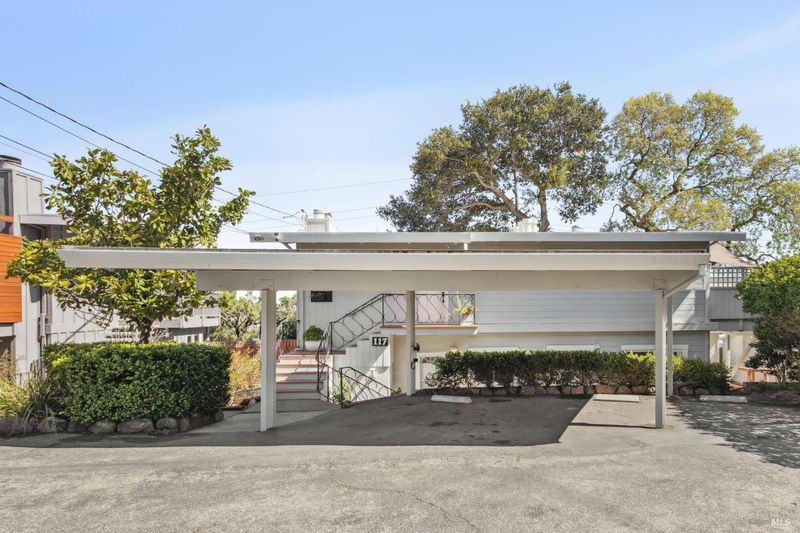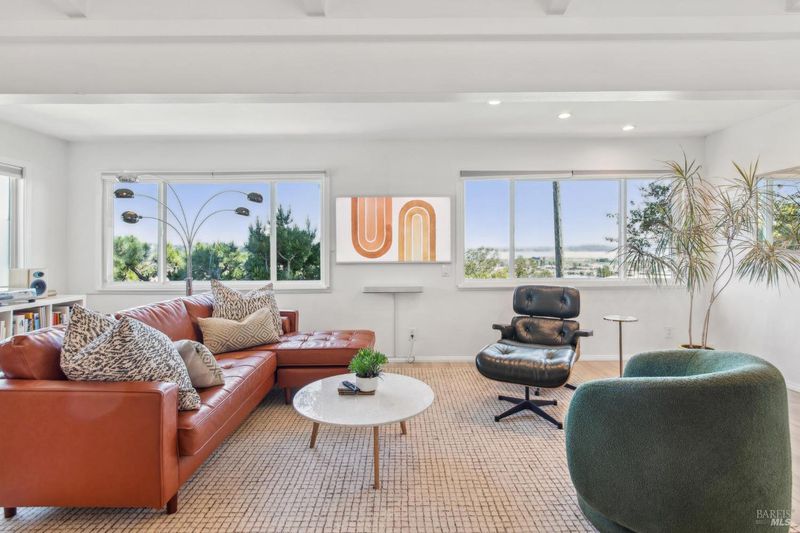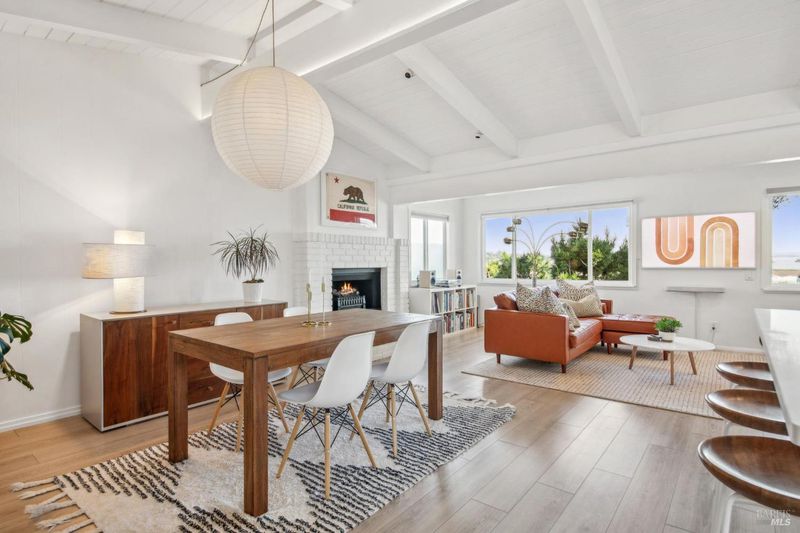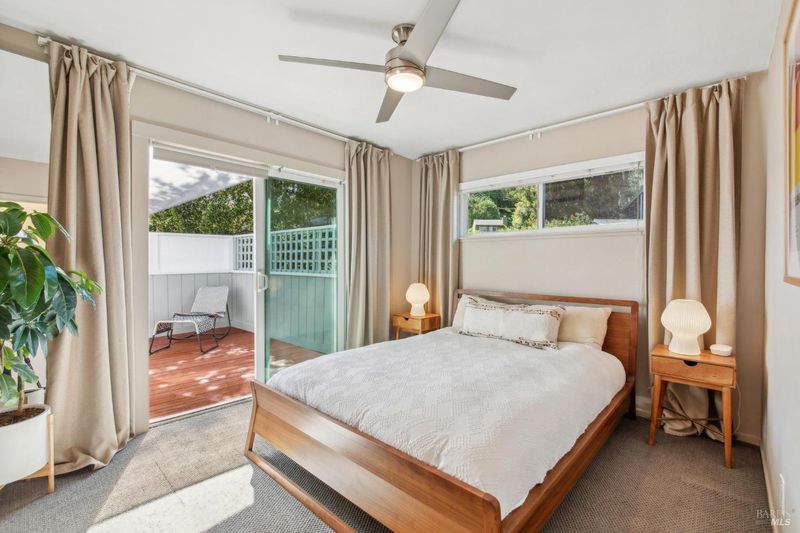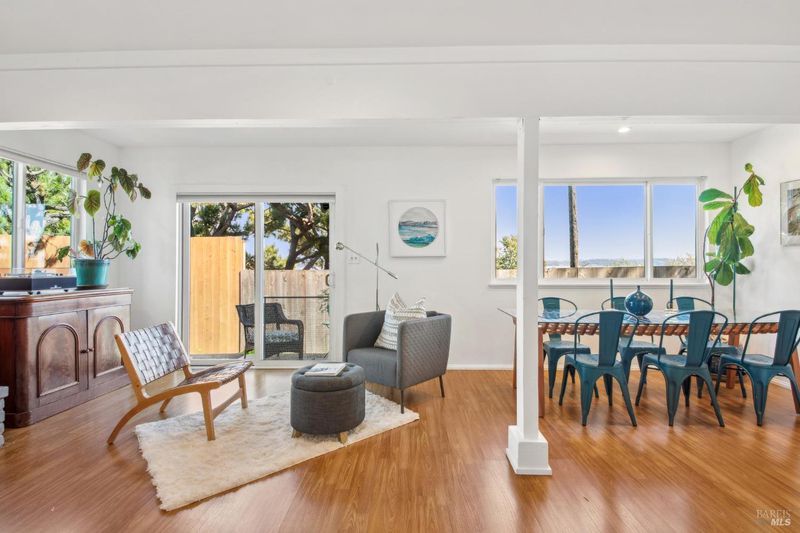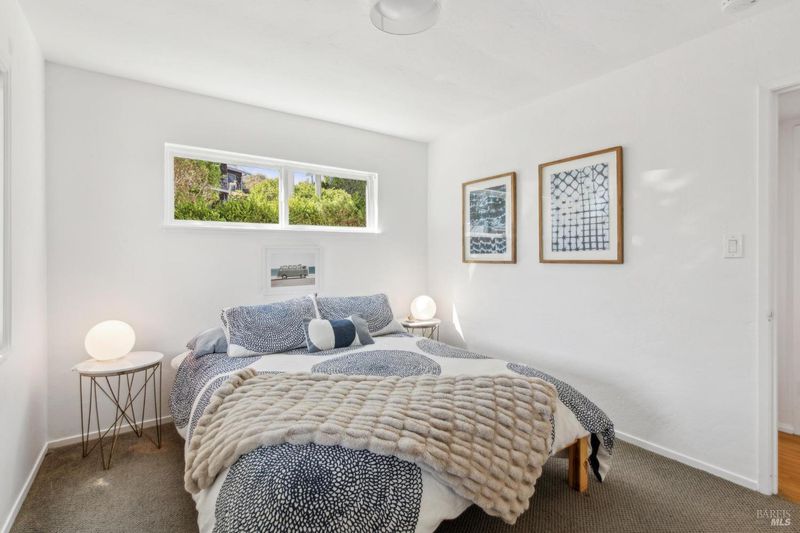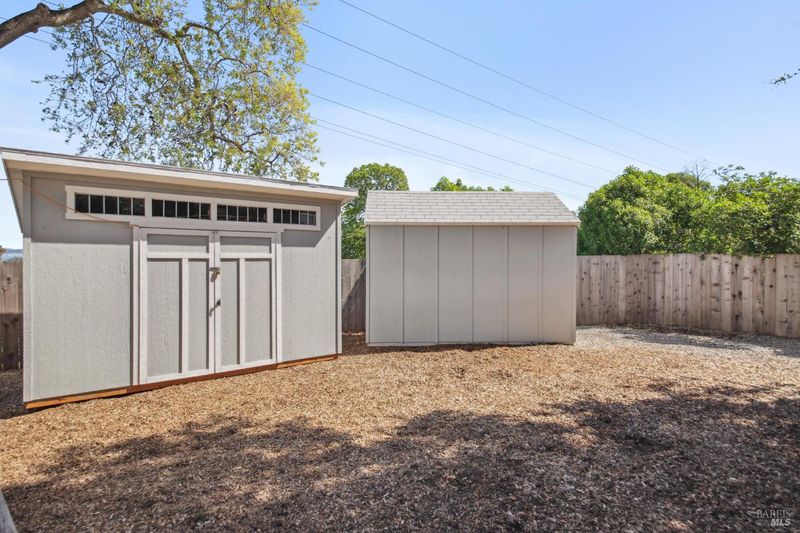 Sold 6.9% Under Asking
Sold 6.9% Under Asking
$1,112,500
2,080
SQ FT
$535
SQ/FT
117-119 Altena Street
@ Albion - San Rafael
- 4 Bed
- 2 Bath
- 3 Park
- 2,080 sqft
- San Rafael
-

Welcome to 117-119 Altena Street in San Rafael. Light, bright and updated this handsome duplex is a rare offering as either a beautiful new home or a smart investment opportunity. Or, maybe BOTH! The units have almost identical floorplans, each approximately 1035 sqft (per floorplans), with two bedrooms and one bathroom and plenty of stylish details throughout. The open kitchens have spacious islands with quartz countertops and seating for four with ample cabinetry, stainless steel appliances, subway tile backsplashes and combination dining and living room spaces. A handsome brick fireplace anchors each unit.The top unit enjoys a special midcentury flair with beamed ceilings and a spectacular water view. It has white-washed, wide plank flooring and its east-facing windows have been upgraded with specialized acrylic window inserts designed for ultra-quiet living. This unit also has a new ductless mini-split system for heat and A/C. The primary bedroom is adjacent to the bathroom and has a large, private deck accessible through a glass slider. The lower unit is on the ground floor and has its own patio accessed through a glass slider. It has a breezeway and leads to the side yard. This flexible space is fully fenced and has three very large sheds for any additional storage needs.
- Days on Market
- 49 days
- Current Status
- Sold
- Sold Price
- $1,112,500
- Under List Price
- 6.9%
- Original Price
- $1,195,000
- List Price
- $1,195,000
- On Market Date
- Mar 21, 2025
- Contingent Date
- Apr 19, 2025
- Contract Date
- May 9, 2025
- Close Date
- May 16, 2025
- Property Type
- 2 Houses on Lot
- Area
- San Rafael
- Zip Code
- 94901
- MLS ID
- 325024243
- APN
- 018-113-35
- Year Built
- 1966
- Stories in Building
- Unavailable
- Possession
- Close Of Escrow
- COE
- May 16, 2025
- Data Source
- BAREIS
- Origin MLS System
Bahia Vista Elementary School
Public K-5 Elementary
Students: 557 Distance: 1.0mi
Anova Center For Education San Rafael
Private 1-12 Coed
Students: 42 Distance: 1.0mi
Anova Center For Education, Site 3
Private K-12
Students: 52 Distance: 1.0mi
Laurel Dell Elementary School
Public K-5 Elementary
Students: 183 Distance: 1.1mi
San Rafael High School
Public 9-12 Secondary
Students: 1333 Distance: 1.1mi
Madrone High Continuation School
Public 9-12 Continuation
Students: 62 Distance: 1.2mi
- Bed
- 4
- Bath
- 2
- Parking
- 3
- Covered
- SQ FT
- 2,080
- SQ FT Source
- Assessor Auto-Fill
- Lot SQ FT
- 9,527.0
- Lot Acres
- 0.2187 Acres
- Kitchen
- Island, Slab Counter
- Cooling
- Ductless, See Remarks
- Fire Place
- Brick, Living Room
- Heating
- Central, See Remarks
- Laundry
- Dryer Included, Inside Area, Laundry Closet, Washer Included, See Remarks
- Upper Level
- Bedroom(s), Dining Room, Full Bath(s), Kitchen, Primary Bedroom
- Main Level
- Bedroom(s), Dining Room, Full Bath(s), Kitchen, Living Room, Primary Bedroom
- Possession
- Close Of Escrow
- Fee
- $0
MLS and other Information regarding properties for sale as shown in Theo have been obtained from various sources such as sellers, public records, agents and other third parties. This information may relate to the condition of the property, permitted or unpermitted uses, zoning, square footage, lot size/acreage or other matters affecting value or desirability. Unless otherwise indicated in writing, neither brokers, agents nor Theo have verified, or will verify, such information. If any such information is important to buyer in determining whether to buy, the price to pay or intended use of the property, buyer is urged to conduct their own investigation with qualified professionals, satisfy themselves with respect to that information, and to rely solely on the results of that investigation.
School data provided by GreatSchools. School service boundaries are intended to be used as reference only. To verify enrollment eligibility for a property, contact the school directly.
