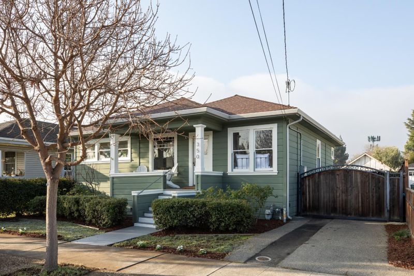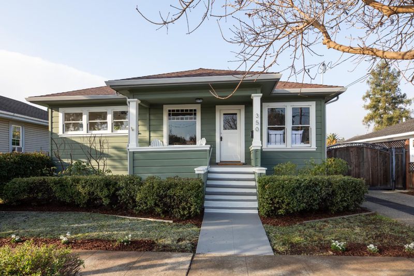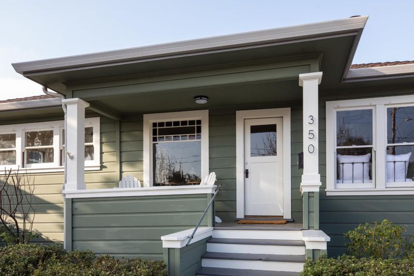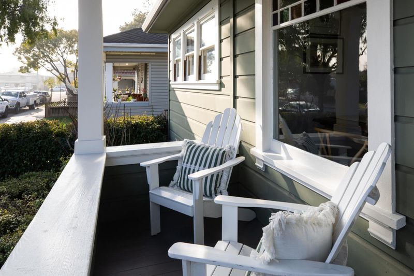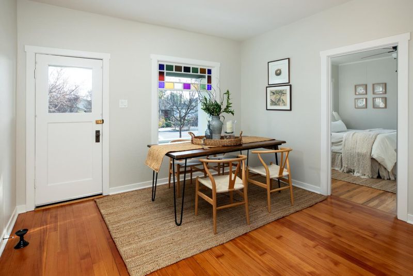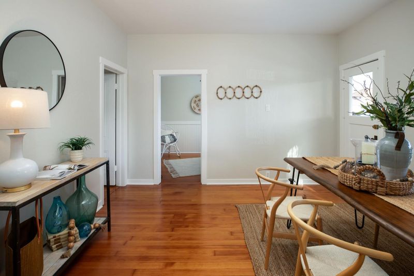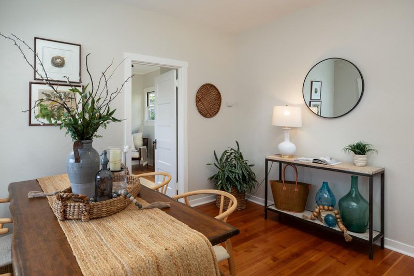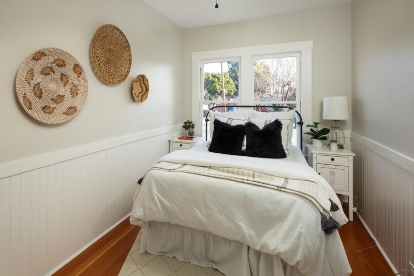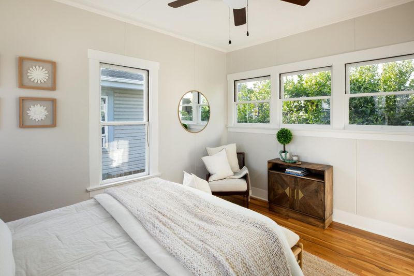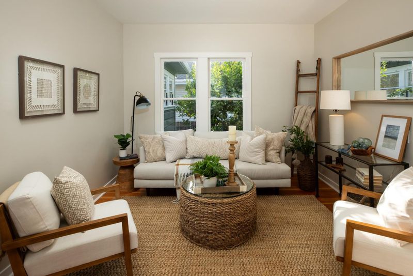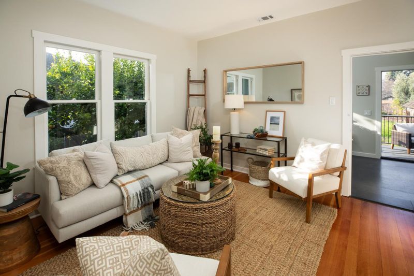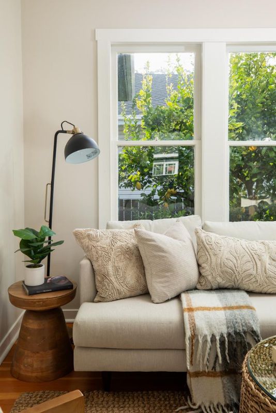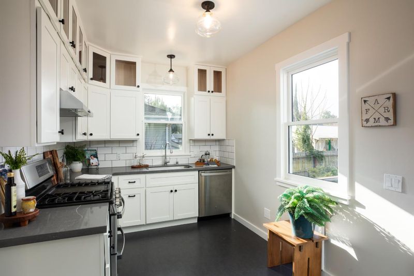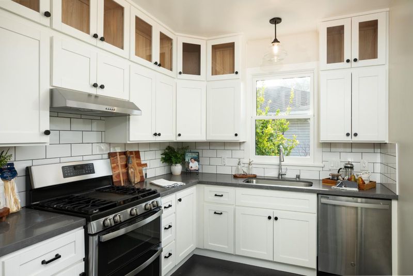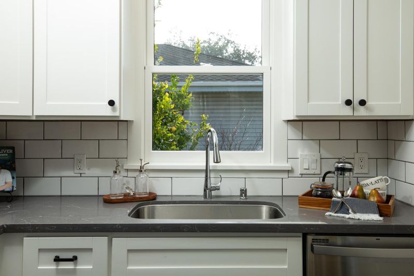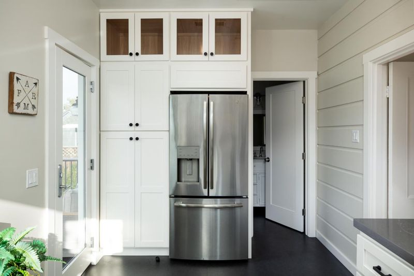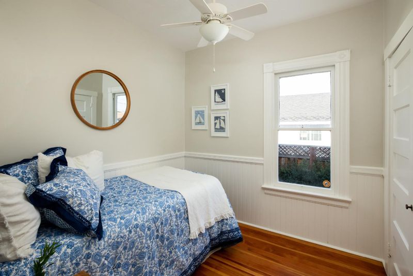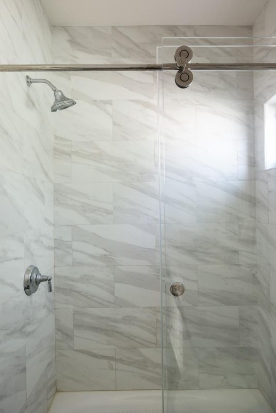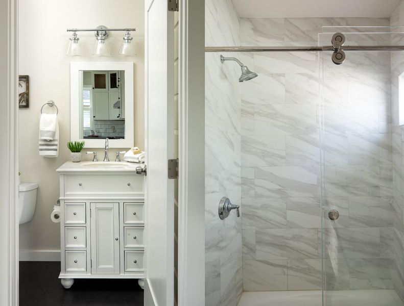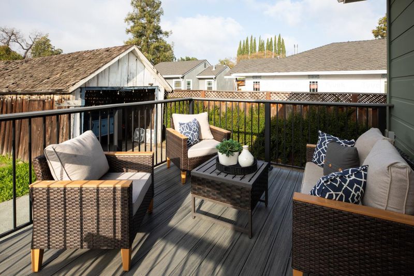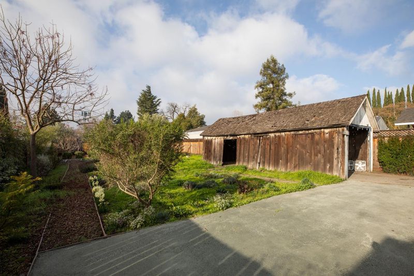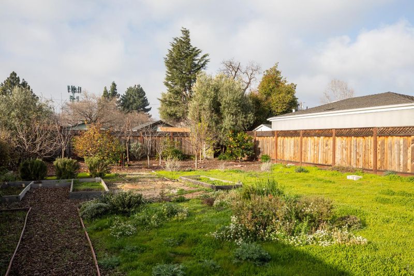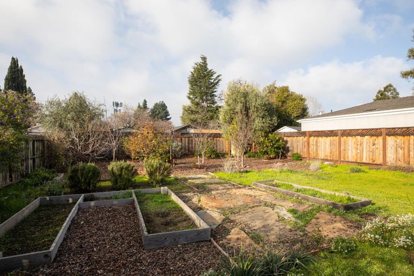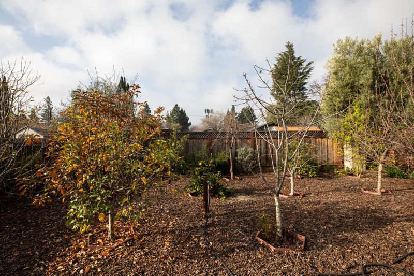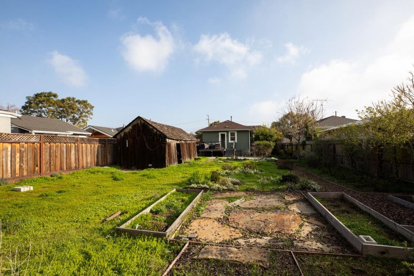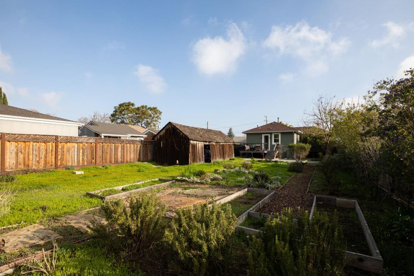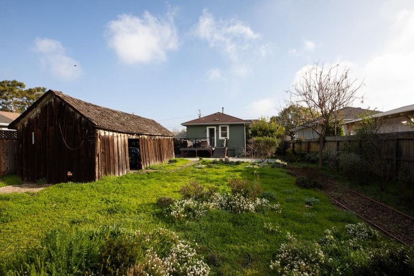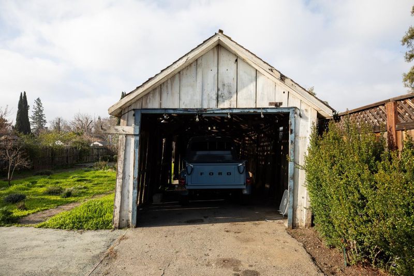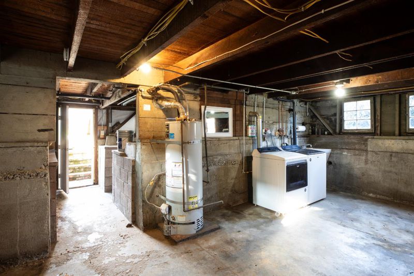
$1,398,000
948
SQ FT
$1,475
SQ/FT
350 Madison Street
@ Jonathan Street - 8 - Santa Clara, Santa Clara
- 3 Bed
- 1 Bath
- 1 Park
- 948 sqft
- SANTA CLARA
-

Located in the coveted "Old Quad" neighborhood, this beautifully preserved 1906 Craftsman blends timeless vintage charm w/ modern amenities. With its prime location near the historic Mission Santa Clara, enjoy easy access to local eateries, shops & a vibrant community atmosphere. On a nearly 9,000 sq ft lot, this property is a gardeners paradise w/ room to grow whether you're expanding the home or cultivating your dream garden. The inviting front porch is the perfect spot for your morning coffee, while the lush front garden showcases a vibrant mix of plants, including Kohuhu, Chilopsis Linearis, Spring Bouquet Viburnum & Dymondia. Recent improvements include a newer HVAC system, fresh interior paint, refinished wood floors, remodeled bathroom & upgraded main electrical panel. Remodeled kitchen has white shaker cabinets, quartz countertops, subway tile backsplash, farmhouse-style sink & stainless steel appliances. Deck overlooking expansive, park-like backyard is like your own private orchard, complete w/ vegetable gardens, roses, lavender, lemon and orange trees & more. Come springtime, the backyard blooms into a colorful paradise of native plants. Large basement with windows and high ceiling height. Near Santa Clara University, Santana Row, major freeways and tech hubs!
- Days on Market
- 10 days
- Current Status
- Pending
- Sold Price
- Original Price
- $1,398,000
- List Price
- $1,398,000
- On Market Date
- Jan 21, 2025
- Contract Date
- Jan 31, 2025
- Close Date
- Feb 10, 2025
- Property Type
- Single Family Home
- Area
- 8 - Santa Clara
- Zip Code
- 95050
- MLS ID
- ML81991095
- APN
- 269-41-028
- Year Built
- 1906
- Stories in Building
- Unavailable
- Possession
- Unavailable
- COE
- Feb 10, 2025
- Data Source
- MLSL
- Origin MLS System
- MLSListings, Inc.
Buchser Middle School
Public 6-8 Middle
Students: 1011 Distance: 0.2mi
Washington Elementary School
Public K-5 Elementary
Students: 331 Distance: 0.3mi
St. Clare Elementary School
Private PK-8 Elementary, Religious, Nonprofit
Students: 281 Distance: 0.4mi
Santa Clara Adult
Public n/a Adult Education
Students: NA Distance: 0.6mi
Wilson Alternative School
Public 6-12 Alternative
Students: 254 Distance: 0.6mi
Stratford School
Private K
Students: 128 Distance: 0.7mi
- Bed
- 3
- Bath
- 1
- Stall Shower
- Parking
- 1
- Detached Garage
- SQ FT
- 948
- SQ FT Source
- Unavailable
- Lot SQ FT
- 8,750.0
- Lot Acres
- 0.200872 Acres
- Kitchen
- Cooktop - Gas, Countertop - Quartz, Dishwasher, Refrigerator
- Cooling
- Ceiling Fan, Central AC
- Dining Room
- Formal Dining Room
- Disclosures
- Natural Hazard Disclosure
- Family Room
- Separate Family Room
- Foundation
- Concrete Perimeter, Post and Pier, Other
- Heating
- Central Forced Air
- Laundry
- Other
- Architectural Style
- Bungalow
- Fee
- Unavailable
MLS and other Information regarding properties for sale as shown in Theo have been obtained from various sources such as sellers, public records, agents and other third parties. This information may relate to the condition of the property, permitted or unpermitted uses, zoning, square footage, lot size/acreage or other matters affecting value or desirability. Unless otherwise indicated in writing, neither brokers, agents nor Theo have verified, or will verify, such information. If any such information is important to buyer in determining whether to buy, the price to pay or intended use of the property, buyer is urged to conduct their own investigation with qualified professionals, satisfy themselves with respect to that information, and to rely solely on the results of that investigation.
School data provided by GreatSchools. School service boundaries are intended to be used as reference only. To verify enrollment eligibility for a property, contact the school directly.
