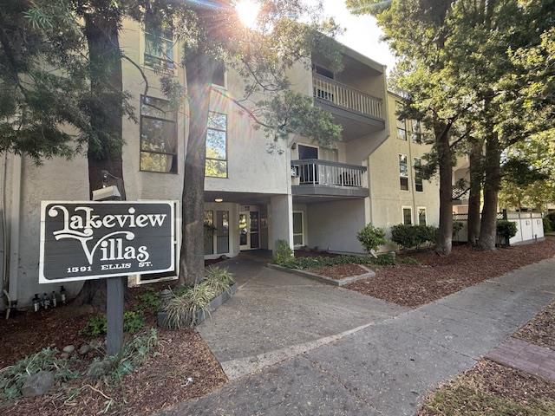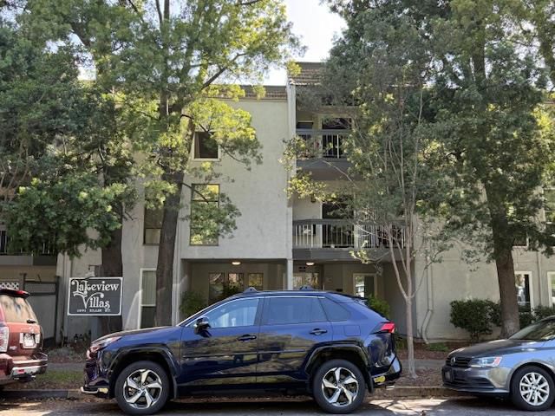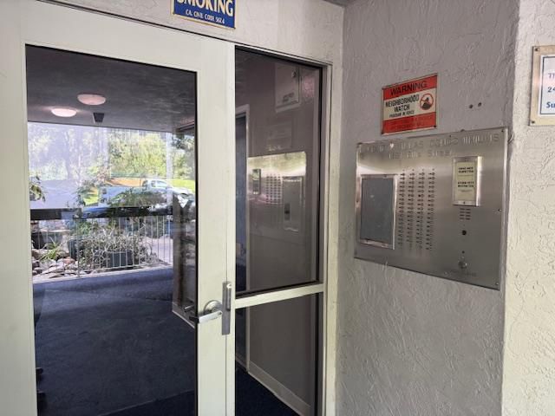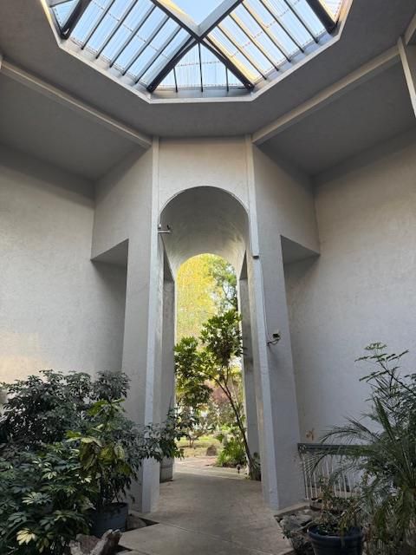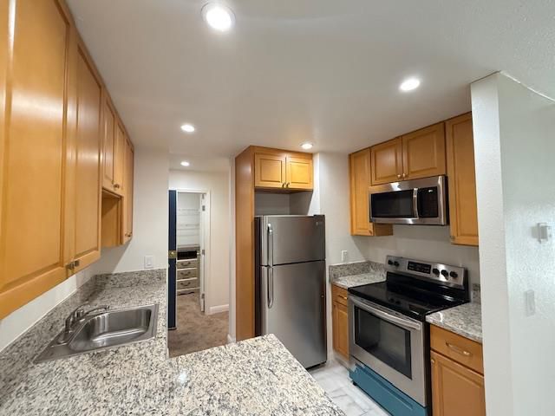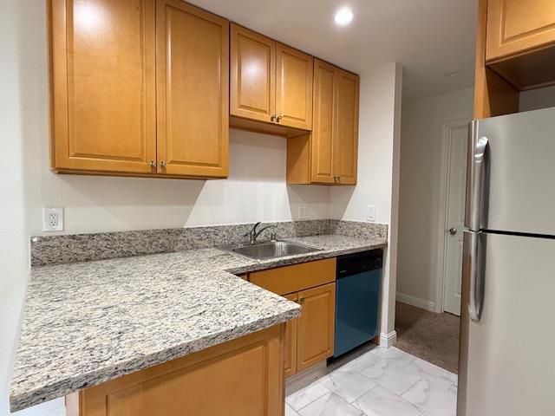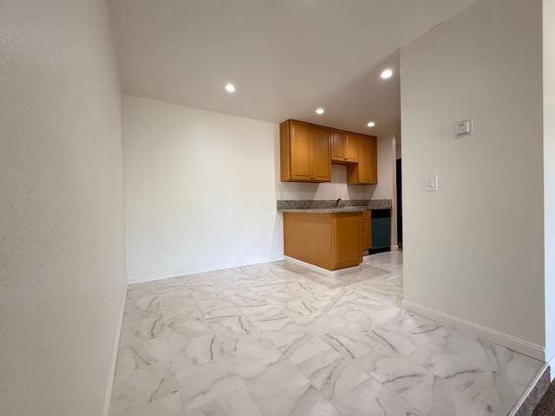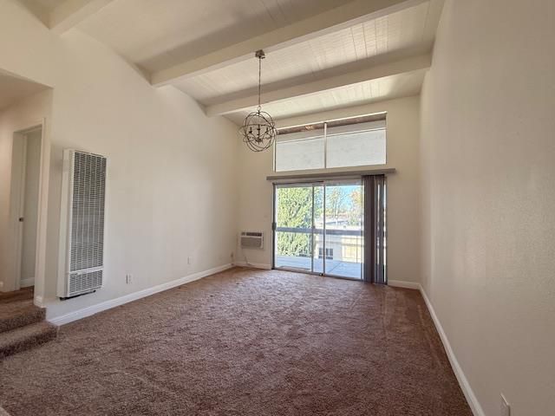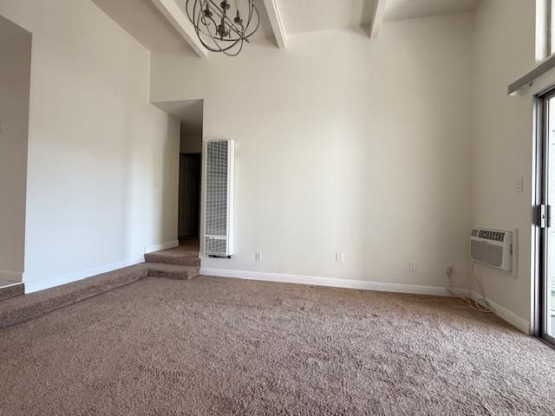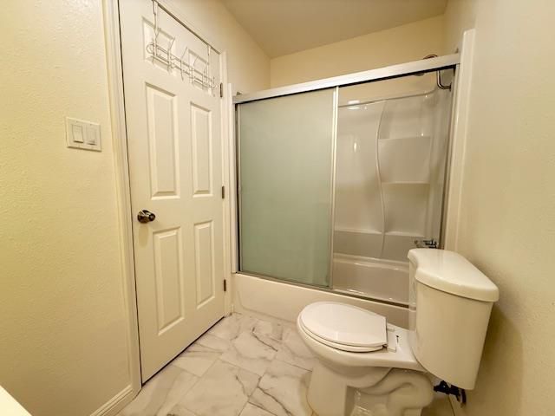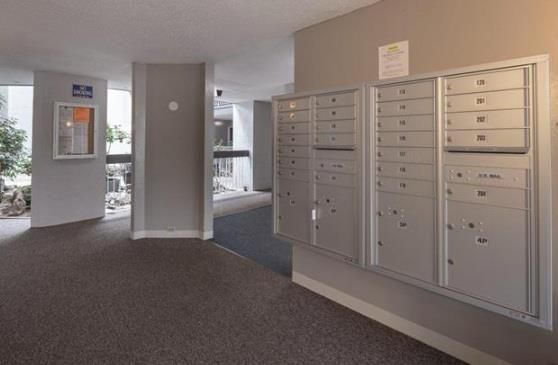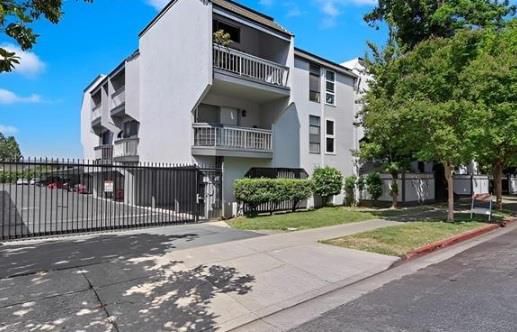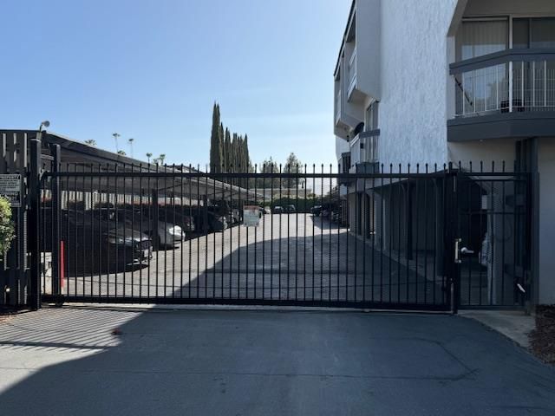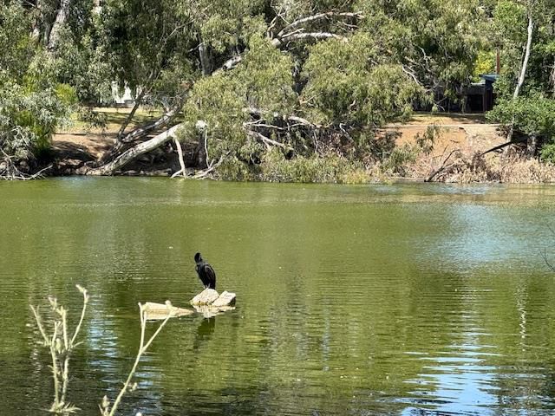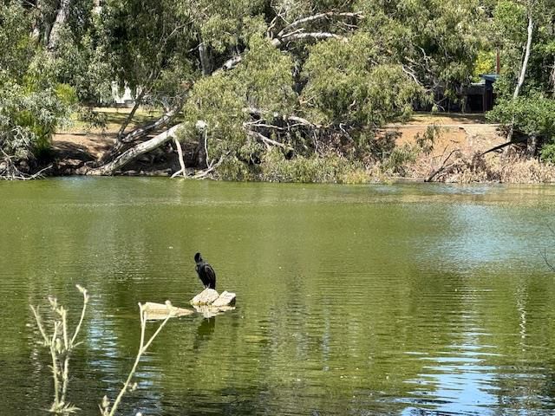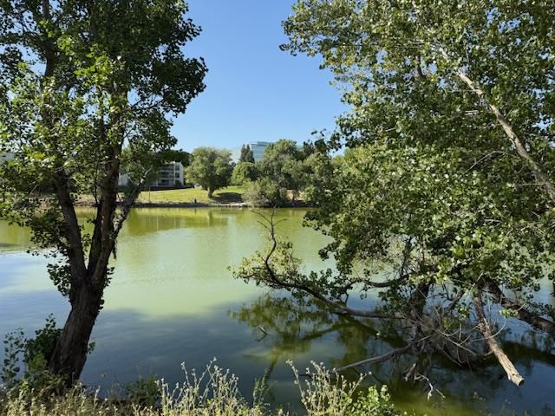
$277,000
646
SQ FT
$429
SQ/FT
1591 Ellis Street, #320
@ Clayton Rd - 5701 - Concord, Concord
- 1 Bed
- 1 Bath
- 1 Park
- 646 sqft
- CONCORD
-

Cozy and spacious 1 bedroom TOP FLOOR condo unit offers 646 sq ft living space. Gated community. Beautiful unit. Remodeled just 5 years ago. High ceilings and large window plus patio door bring in lots of natural light to the living room and dining area. Modern looking kitchen features like new stainless steel appliances, updated flooring, granite countertop, cabinetry and recessed lighting. The remodeled bathroom presents stylish floors, updated vanity, tub enclosure, sliding glass shower door and toilet! Unit also comes with a large balcony and a walk-in pantry. Equipped with window A/C unit and wall heater. 1 assigned cover parking as well as a large private walk-in storage room. Water and trash are included in HOA fee. This building features elevator. Brand new roof in 2024. Also 2 laundry facilities, a pool and nice greens for walking. Recreation wise, Ellis Lake Park is directly across from the complex. Keller Lake is also around the corner. Whole Food, Trader Joes, Costco, Sams Club, Ranch 99, Sun Valley Shopping Center are all within 2 miles drive. Many restaurants and downtown shops nearby. Convenient location for commuters. Easy access to 242 and 680. BART station is only 0.7 mile away. Definitely a hidden gem that you need to check out.
- Days on Market
- 2 days
- Current Status
- Active
- Original Price
- $277,000
- List Price
- $277,000
- On Market Date
- Jun 4, 2025
- Property Type
- Condominium
- Area
- 5701 - Concord
- Zip Code
- 94520
- MLS ID
- ML82009638
- APN
- 126-560-065-8
- Year Built
- 1969
- Stories in Building
- 1
- Possession
- Unavailable
- Data Source
- MLSL
- Origin MLS System
- MLSListings, Inc.
The Cameron Academy
Private K-12 Religious, Coed
Students: NA Distance: 0.3mi
Meadow Homes Elementary School
Public K-5 Elementary
Students: 825 Distance: 0.3mi
Loma Vista Adult Center
Public n/a
Students: NA Distance: 0.6mi
Queen Of All Saints Elementary School
Private K-8 Elementary, Religious, Coed
Students: 222 Distance: 0.7mi
Diablo Valley
Private K-12 Combined Elementary And Secondary, Coed
Students: 43 Distance: 0.8mi
Mt. Diablo High School
Public 9-12 Secondary
Students: 1448 Distance: 0.9mi
- Bed
- 1
- Bath
- 1
- Shower over Tub - 1
- Parking
- 1
- Assigned Spaces, Carport, Gate / Door Opener, Off-Street Parking
- SQ FT
- 646
- SQ FT Source
- Unavailable
- Pool Info
- Pool - In Ground
- Kitchen
- Cooktop - Electric, Countertop - Granite, Dishwasher, Hood Over Range, Microwave, Oven Range - Electric, Pantry, Refrigerator
- Cooling
- Window / Wall Unit
- Dining Room
- Eat in Kitchen
- Disclosures
- Natural Hazard Disclosure
- Family Room
- No Family Room
- Flooring
- Carpet, Tile
- Foundation
- Other
- Heating
- Gas, Wall Furnace
- * Fee
- $495
- Name
- Lakeview Villas
- *Fee includes
- Garbage, Hot Water, Landscaping / Gardening, Maintenance - Common Area, Water, and Water / Sewer
MLS and other Information regarding properties for sale as shown in Theo have been obtained from various sources such as sellers, public records, agents and other third parties. This information may relate to the condition of the property, permitted or unpermitted uses, zoning, square footage, lot size/acreage or other matters affecting value or desirability. Unless otherwise indicated in writing, neither brokers, agents nor Theo have verified, or will verify, such information. If any such information is important to buyer in determining whether to buy, the price to pay or intended use of the property, buyer is urged to conduct their own investigation with qualified professionals, satisfy themselves with respect to that information, and to rely solely on the results of that investigation.
School data provided by GreatSchools. School service boundaries are intended to be used as reference only. To verify enrollment eligibility for a property, contact the school directly.
