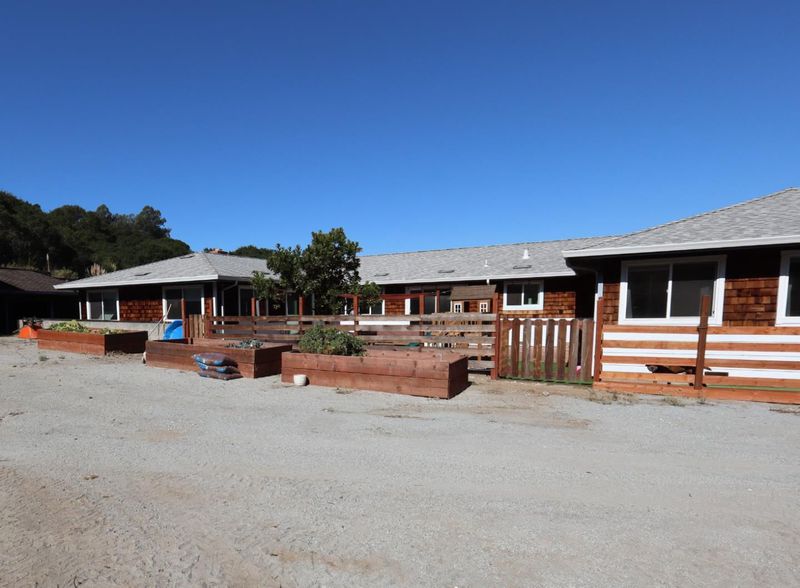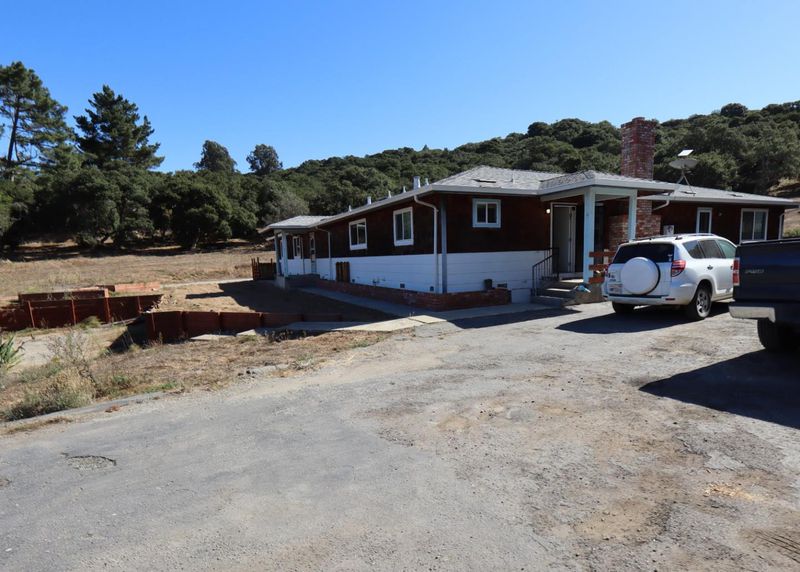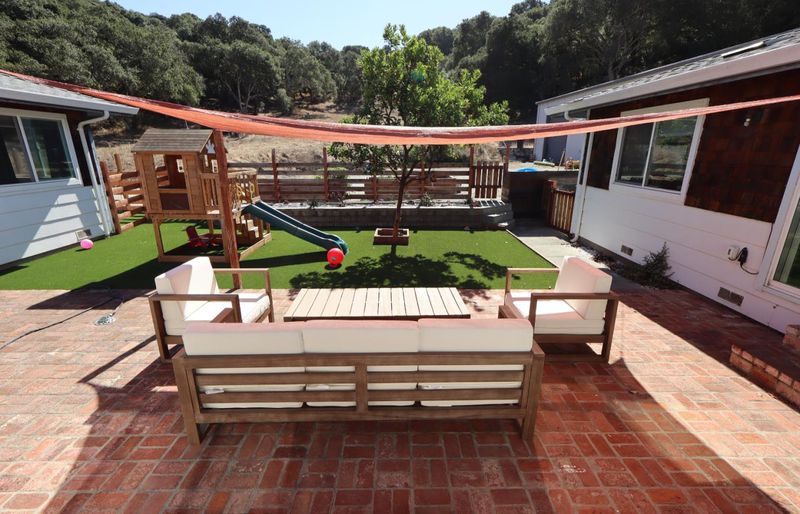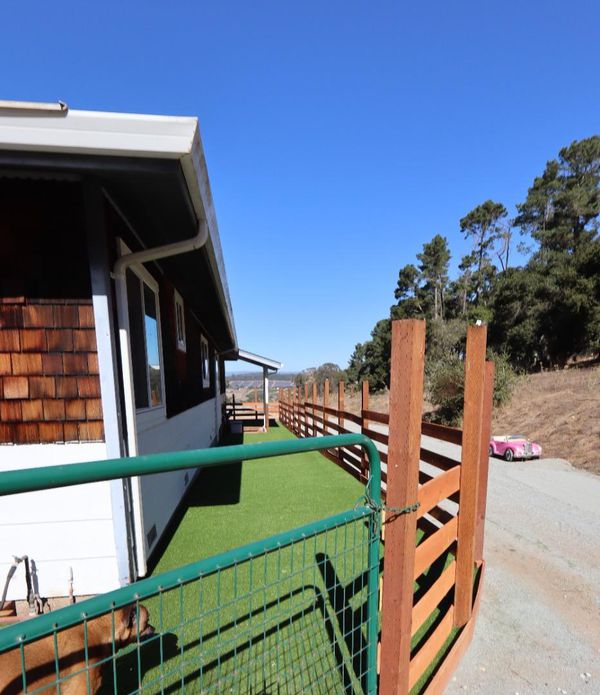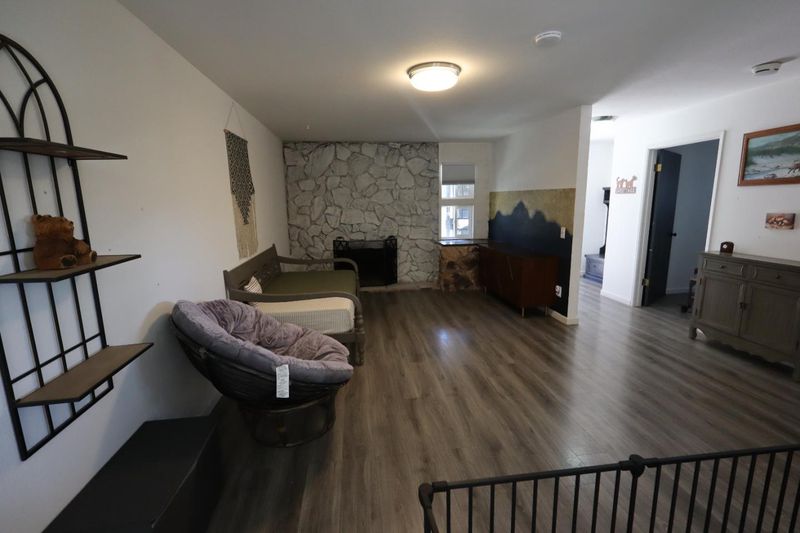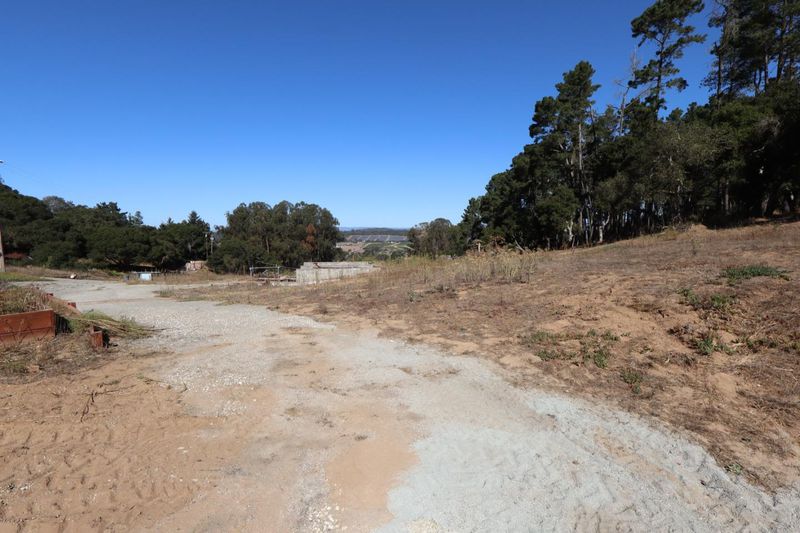
$1,300,000
3,696
SQ FT
$352
SQ/FT
380 Johnson Road
@ Hall Road - 59 - Hall Road, Las Lomas, Aromas, Royal Oaks
- 4 Bed
- 3 (2/1) Bath
- 59 Park
- 3,696 sqft
- ROYAL OAKS
-

Explore this exceptional family compound, competitively priced for its immense potential. This property is a prepper's paradise and an ideal venue for hosting events. The main house boasts approximately 3,696 square feet of versatile living space that can easily be divided into multiple areas. Built in 1979, a second house with its own garage is ready for your personal finishing touch. Additionally, a spacious workshop, measuring around 65 by 40 feet, provides an ideal setting to showcase any car collection. Separate ventilated shop bays simplify the process of working on cars or other projects. An overhead loft offers ample space for tools and additional storage, creating a functional work area. Situated in a serene and private oasis overlooking a stunning valley, this property is conveniently located between Highway 1 and Highway 101. Set on over 12 acres in Monterey County, this Royal Oaks retreat welcomes you through your own electric gate at the end of a private road. First time on the market in three family generations. Don't miss this unique opportunity to make it your own!
- Days on Market
- 0 days
- Current Status
- Active
- Original Price
- $1,300,000
- List Price
- $1,300,000
- On Market Date
- Oct 22, 2024
- Property Type
- Single Family Home
- Area
- 59 - Hall Road, Las Lomas, Aromas
- Zip Code
- 95076
- MLS ID
- ML81984469
- APN
- 181-031-005-000
- Year Built
- 1979
- Stories in Building
- 1
- Possession
- COE
- Data Source
- MLSL
- Origin MLS System
- MLSListings, Inc.
Hall District Elementary School
Public K-5 Elementary
Students: 556 Distance: 1.5mi
Echo Valley Elementary School
Public K-6 Elementary
Students: 492 Distance: 2.7mi
Branson Academy, Inc.
Private K-12 Home School Program, Independent Study, Virtual Online
Students: 7 Distance: 3.6mi
Ohlone Elementary School
Public K-5 Elementary
Students: 492 Distance: 3.6mi
Elkhorn Elementary School
Public K-6 Elementary
Students: 698 Distance: 3.8mi
Aromas
Public K-8 Elementary
Students: 408 Distance: 4.2mi
- Bed
- 4
- Bath
- 3 (2/1)
- Full on Ground Floor, Half on Ground Floor, Shower over Tub - 1
- Parking
- 59
- Attached Garage, Covered Parking, Detached Garage, Parking Area, Room for Oversized Vehicle, Uncovered Parking, Other
- SQ FT
- 3,696
- SQ FT Source
- Unavailable
- Lot SQ FT
- 525,333.6
- Lot Acres
- 12.06 Acres
- Kitchen
- Cooktop - Electric, Countertop - Ceramic, Countertop - Tile, Oven - Double, Oven - Electric, Pantry
- Cooling
- None
- Dining Room
- Breakfast Bar, Formal Dining Room
- Disclosures
- Lead Base Disclosure, NHDS Report
- Family Room
- Separate Family Room
- Flooring
- Other
- Foundation
- Crawl Space
- Fire Place
- Free Standing, Living Room, Other
- Heating
- Fireplace
- Laundry
- Electricity Hookup (220V), In Utility Room, Inside
- Views
- Neighborhood, Vineyard
- Possession
- COE
- Architectural Style
- Ranch
- Fee
- Unavailable
MLS and other Information regarding properties for sale as shown in Theo have been obtained from various sources such as sellers, public records, agents and other third parties. This information may relate to the condition of the property, permitted or unpermitted uses, zoning, square footage, lot size/acreage or other matters affecting value or desirability. Unless otherwise indicated in writing, neither brokers, agents nor Theo have verified, or will verify, such information. If any such information is important to buyer in determining whether to buy, the price to pay or intended use of the property, buyer is urged to conduct their own investigation with qualified professionals, satisfy themselves with respect to that information, and to rely solely on the results of that investigation.
School data provided by GreatSchools. School service boundaries are intended to be used as reference only. To verify enrollment eligibility for a property, contact the school directly.
