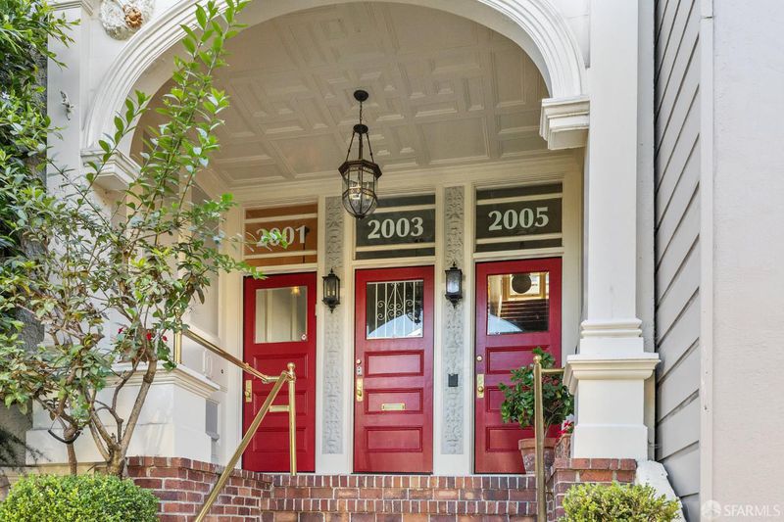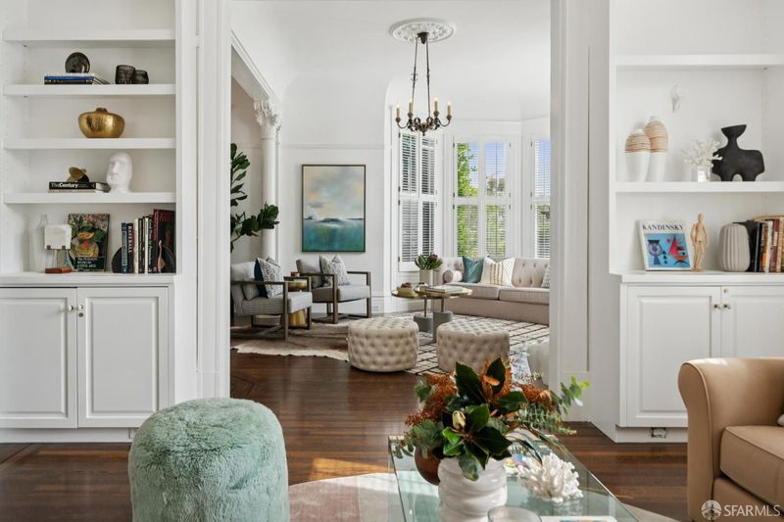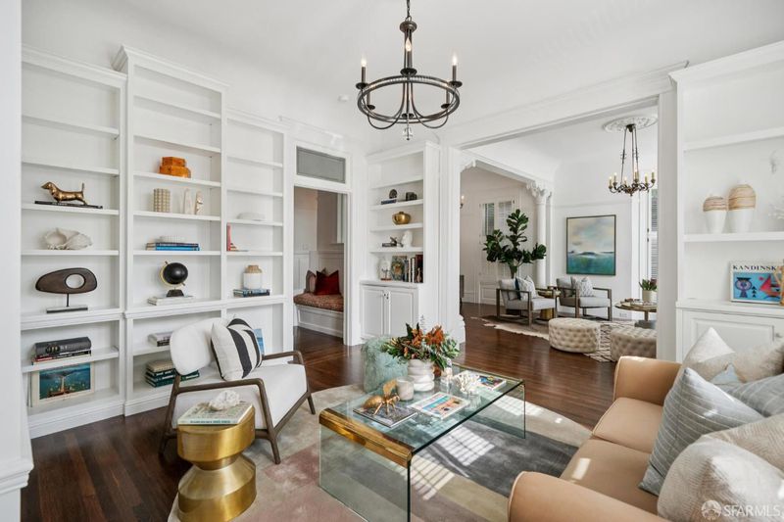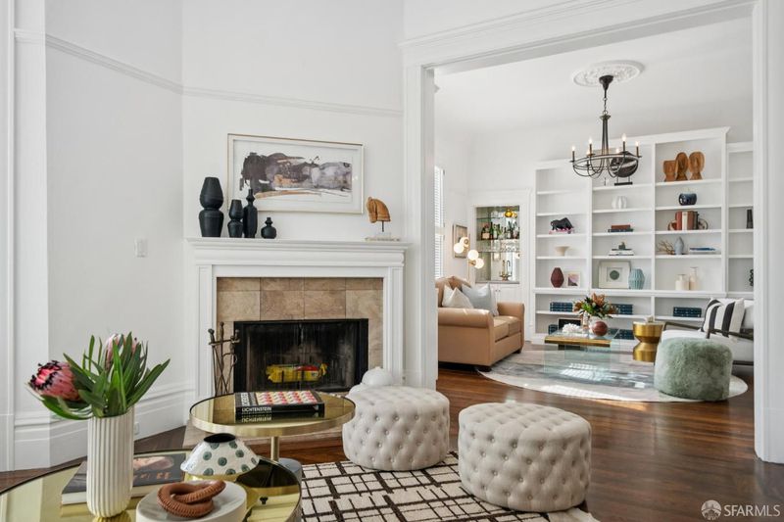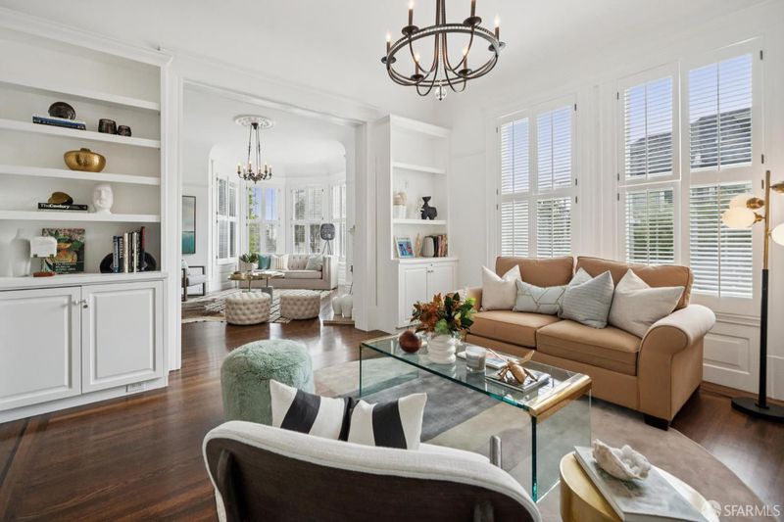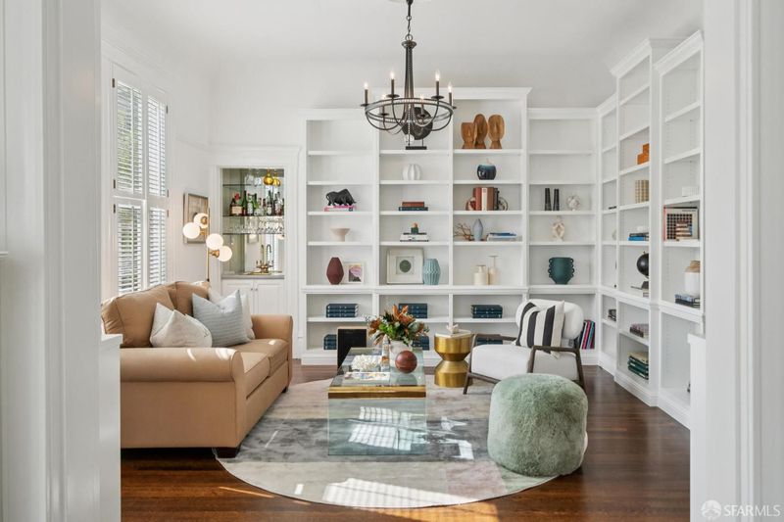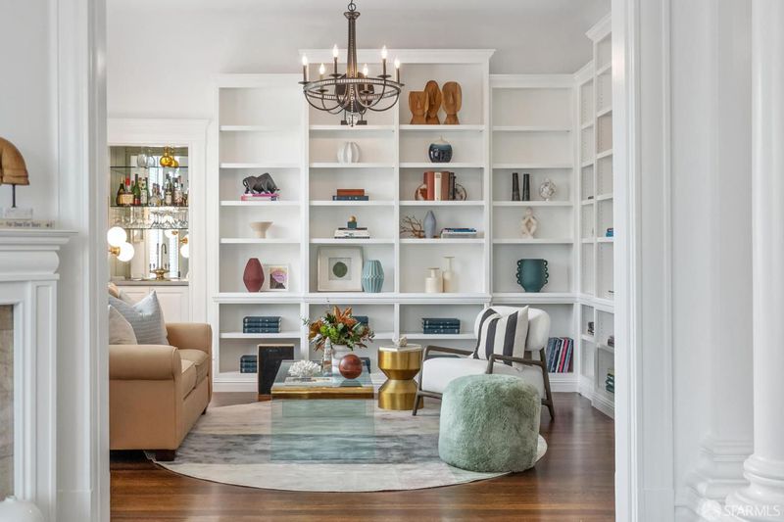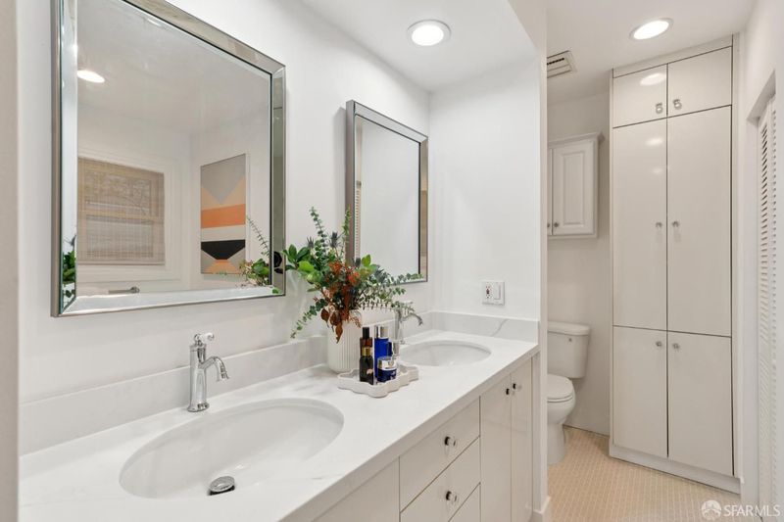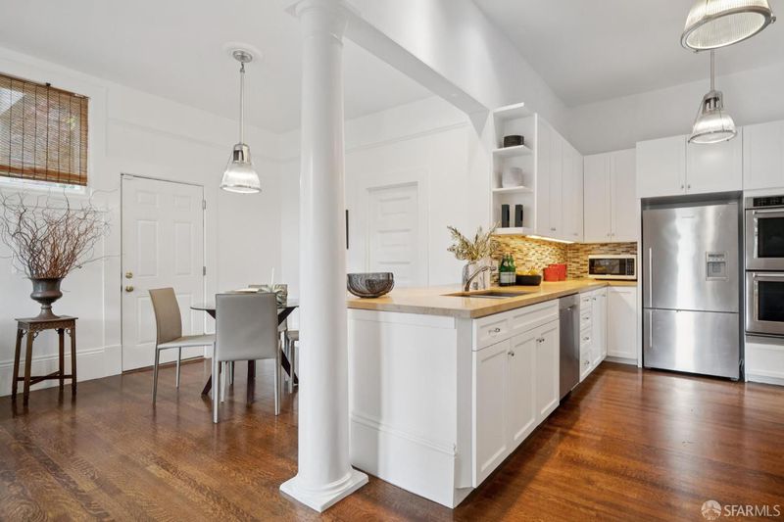
$2,747,000
2,598
SQ FT
$1,057
SQ/FT
2001 Lyon St
@ Clay - 7 - Pacific Heights, San Francisco
- 3 Bed
- 2 Bath
- 1 Park
- 2,598 sqft
- San Francisco
-

-
Sat Oct 25, 2:00 pm - 4:00 pm
Spacious,Sunlit and steps from it All....
-
Sun Oct 26, 2:00 pm - 4:00 pm
Spacious, Sunlit, and steps from it All....
Located in the heart of Pacific Heights, this expansive full-floor condominium with the requisite tall ceiling height, seamlessly blends traditional architectural detail with the ease of modern living. Spanning approximately 2,600 square feet, this three-bedroom, two-bath residence truly lives like a single-family home. The sun-drenched living room and inviting library set a tone of warmth and sophistication, framed by classic period details. Down the gracious hallway, each of the three bedrooms is generously scaled, including a primary suite with ensuite bath with expansion potential. Designed for today's lifestyle, the kitchen and family room combination opens directly to the formal dining room, creating a natural flow for entertaining or everyday comfort. A charming deeded patio provides the perfect spot for a morning coffee or evening barbecue. Additional highlights include one-car parking with EV charger, shared garden, and residence within an intimate three-unit boutique building. With Sacramento Street, Laurel Village, and the Presidio just moments away and a Walk Score of 99, this home embodies the quintessential Pacific Heights lifestyle spacious, elegant, and effortlessly convenient.
- Days on Market
- 0 days
- Current Status
- Active
- Original Price
- $2,747,000
- List Price
- $2,747,000
- On Market Date
- Oct 24, 2025
- Property Type
- Condominium
- District
- 7 - Pacific Heights
- Zip Code
- 94115
- MLS ID
- 425083511
- APN
- 0998037
- Year Built
- 1904
- Stories in Building
- 0
- Number of Units
- 3
- Possession
- Close Of Escrow
- Data Source
- SFAR
- Origin MLS System
San Francisco University High School
Private 9-12 Secondary, Coed
Students: 400 Distance: 0.1mi
Drew School
Private 9-12 Secondary, Nonprofit
Students: 280 Distance: 0.2mi
San Francisco Waldorf School
Private PK-8 Combined Elementary And Secondary, Coed
Students: 260 Distance: 0.3mi
San Francisco Expeditionary School
Private 3-8
Students: 8 Distance: 0.3mi
Town School For Boys
Private K-8 Elementary, All Male
Students: 408 Distance: 0.4mi
Cobb (William L.) Elementary School
Public K-5 Elementary
Students: 152 Distance: 0.4mi
- Bed
- 3
- Bath
- 2
- Tub w/Shower Over
- Parking
- 1
- Covered, Enclosed, Garage Door Opener, Garage Facing Side
- SQ FT
- 2,598
- SQ FT Source
- Unavailable
- Lot SQ FT
- 3,850.0
- Lot Acres
- 0.0884 Acres
- Kitchen
- Breakfast Area, Kitchen/Family Combo, Slab Counter
- Dining Room
- Formal Room
- Flooring
- Carpet, Marble, Tile, Wood
- Foundation
- Concrete Perimeter
- Fire Place
- Living Room, Stone, Wood Burning
- Heating
- Central
- Laundry
- Inside Room, Laundry Closet
- Main Level
- Bedroom(s), Dining Room, Family Room, Full Bath(s), Kitchen, Living Room, Street Entrance
- Possession
- Close Of Escrow
- Architectural Style
- Traditional
- Special Listing Conditions
- Offer As Is
- * Fee
- $1,350
- Name
- 2001-2003-2005 Lyon St. HOA
- *Fee includes
- Common Areas, Insurance on Structure, Maintenance Exterior, Management, and Trash
MLS and other Information regarding properties for sale as shown in Theo have been obtained from various sources such as sellers, public records, agents and other third parties. This information may relate to the condition of the property, permitted or unpermitted uses, zoning, square footage, lot size/acreage or other matters affecting value or desirability. Unless otherwise indicated in writing, neither brokers, agents nor Theo have verified, or will verify, such information. If any such information is important to buyer in determining whether to buy, the price to pay or intended use of the property, buyer is urged to conduct their own investigation with qualified professionals, satisfy themselves with respect to that information, and to rely solely on the results of that investigation.
School data provided by GreatSchools. School service boundaries are intended to be used as reference only. To verify enrollment eligibility for a property, contact the school directly.
