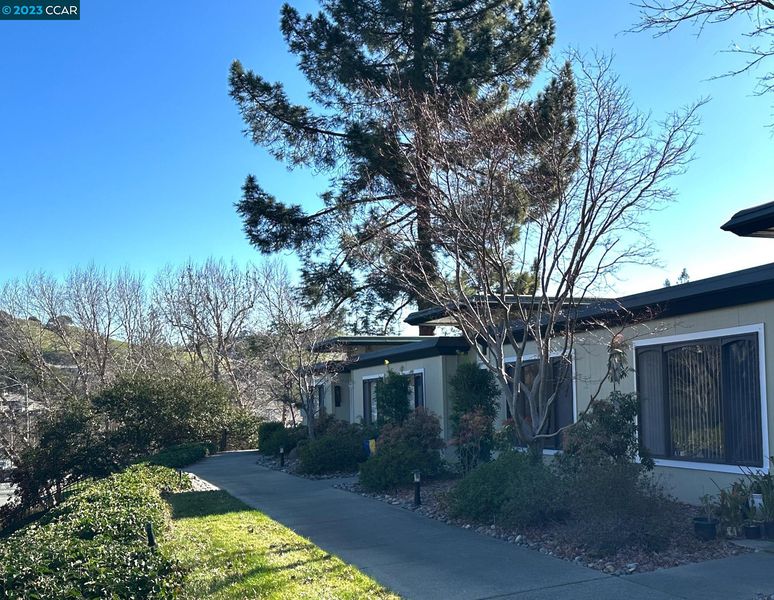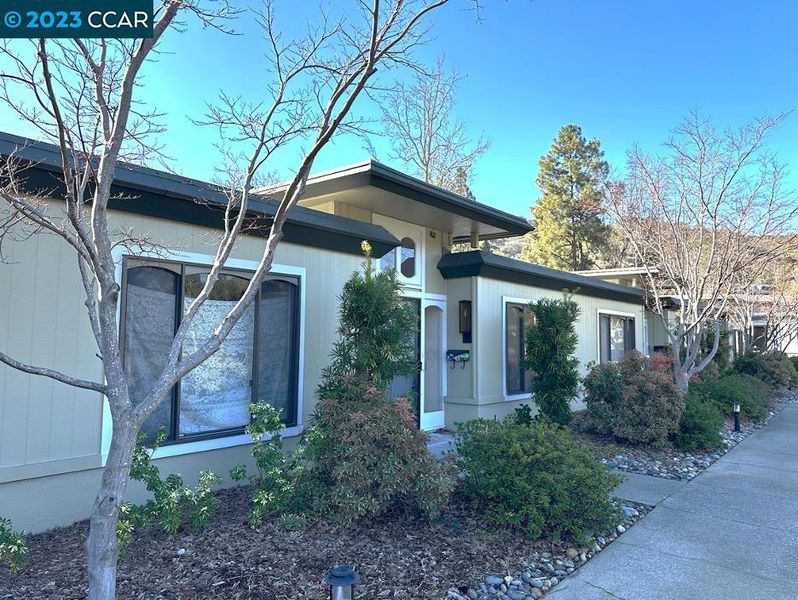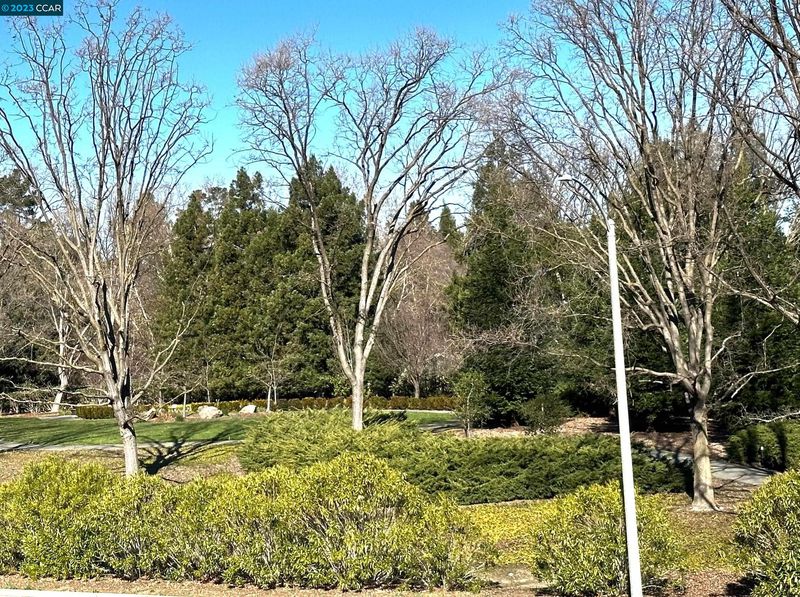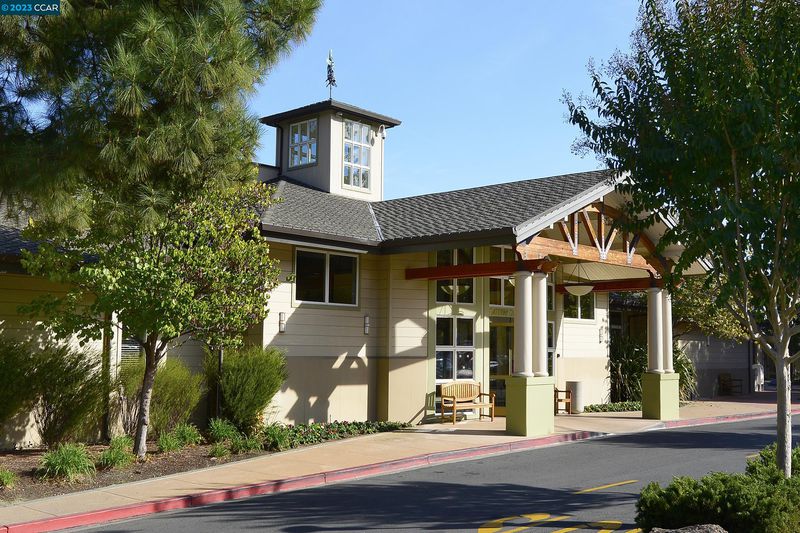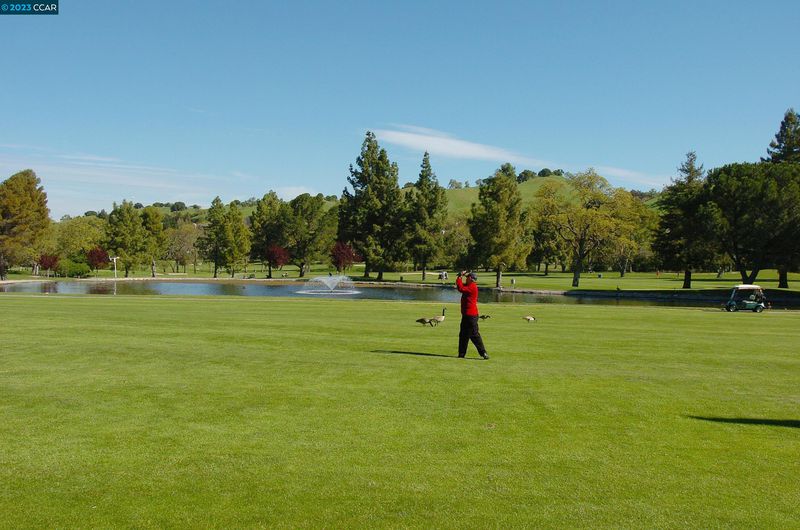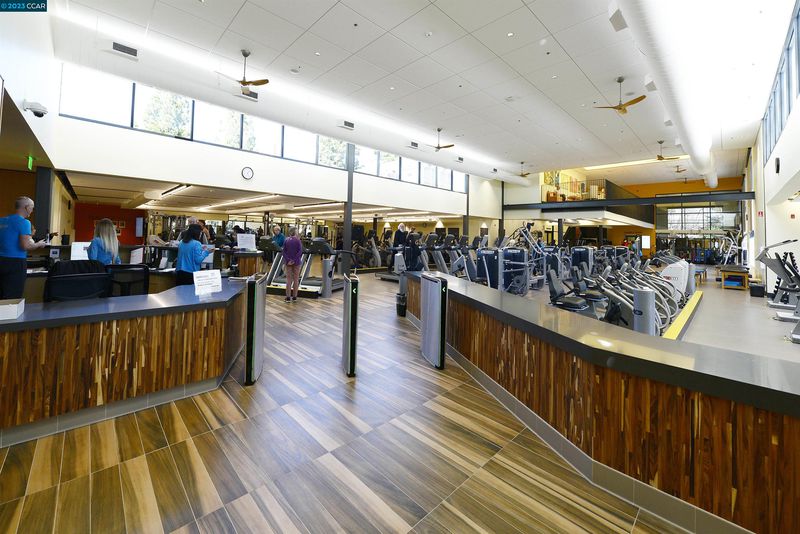 Sold 6.7% Under Asking
Sold 6.7% Under Asking
$420,000
1,081
SQ FT
$389
SQ/FT
1125 Golden Rain Rd, #2
@ Golden Rain - ROSSMOOR, Walnut Creek
- 2 Bed
- 1 Bath
- 1 Park
- 1,081 sqft
- WALNUT CREEK
-

Delightful view of greenery, park and sky, is ready for you to sit back and enjoy in this light filled home. This Golden Gate model is a sought after single row unit that provides easy access thru atrium to carport just steps away. Level-in access from front door makes this unit a home you can spend your time in for years to come. The home has great "bones" and is ready for you to make it your own. Many residents enjoy the advantages of owning a Cooperative with the HOA maintaining not only the exterior, roof and grounds but also the HVAC and most appliances. Rossmoor residents take advantage of the amenities including the remodeled Fitness Center, golf (two courses), swimming (several pools), bocce ball, tennis, pickle ball, table tennis, art-ceramics-woodworking-lapidary studios, game room (Bridge, Mah Jong ...) as well as over 200 clubs and organizations. Several clubhouses offer places to socialize. Furthermore, Creekside Bar and Grill sits center stage in Rossmoor near the large Event Center where many dinners, dances, concerts, lectures are enjoyed. It is all about you now and how you want to spend your time! Won't last ... call now! Carport 103-3
- Current Status
- Sold
- Sold Price
- $420,000
- Under List Price
- 6.7%
- Original Price
- $450,000
- List Price
- $450,000
- On Market Date
- Jan 25, 2023
- Contract Date
- Jan 27, 2023
- Close Date
- Feb 17, 2023
- Property Type
- Condo
- D/N/S
- ROSSMOOR
- Zip Code
- 94595
- MLS ID
- 41017788
- APN
- 900-001-040
- Year Built
- 1964
- Stories in Building
- Unavailable
- Possession
- COE, Immediate, Negotiable
- COE
- Feb 17, 2023
- Data Source
- MAXEBRDI
- Origin MLS System
- CONTRA COSTA
Acalanes Adult Education Center
Public n/a Adult Education
Students: NA Distance: 0.5mi
Acalanes Center For Independent Study
Public 9-12 Alternative
Students: 27 Distance: 0.5mi
Burton Valley Elementary School
Public K-5 Elementary
Students: 798 Distance: 1.0mi
Parkmead Elementary School
Public K-5 Elementary
Students: 423 Distance: 1.2mi
Tice Creek
Public K-8
Students: 427 Distance: 1.3mi
Meher Schools, The
Private K-5 Nonprofit
Students: 285 Distance: 1.6mi
- Bed
- 2
- Bath
- 1
- Parking
- 1
- Carport - 1, Covered Parking, Spaces - Assigned, Space Per Unit - 1, Guest Parking
- SQ FT
- 1,081
- SQ FT Source
- Public Records
- Pool Info
- Other
- Kitchen
- Counter - Tile, Dishwasher, Electric Range/Cooktop, Refrigerator
- Cooling
- Central 1 Zone A/C
- Disclosures
- Easements, Other - Call/See Agent, HOA Rental Restrictions, Senior Living, Shopping Cntr Nearby, Disclosure Package Avail
- Exterior Details
- Stucco, Wood, Window Screens
- Flooring
- Vinyl, Carpet
- Foundation
- Slab
- Fire Place
- None
- Heating
- Forced Air 1 Zone
- Laundry
- None
- Main Level
- 2 Bedrooms, 1 Bath, No Steps to Entry
- Views
- Greenbelt, Park, Other
- Possession
- COE, Immediate, Negotiable
- Architectural Style
- Contemporary
- Construction Status
- Existing
- Additional Equipment
- Water Heater Gas, Carbon Mon Detector, Guarded Gate, Security Gate, Security Patrol, Smoke Detector, All Public Utilities, Cable Connected, Internet Available, Individual Electric Meter, Individual Gas Meter
- Lot Description
- Level
- Pool
- Other
- Roof
- Unknown
- Solar
- None
- Terms
- Other, Call Listing Agent
- Unit Features
- Levels in Unit - 1, No Steps to Entry, Unit Faces Common Area, Unit Faces Street
- Water and Sewer
- Sewer System - Public, Water - Public, Mutual Water, Sewer Connected & Paid
- Yard Description
- Patio Enclosed
- * Fee
- $1,095
- Name
- 1ST WALNUT CREEK MUT
- Phone
- 925-988-7700
- *Fee includes
- Cable TV, Common Area Maint, Common Hot Water, Exterior Maintenance, Hazard Insurance, Management Fee, Reserves, Security/Gate Fee, Trash Removal, Water/Sewer, Other, and Maintenance Grounds
MLS and other Information regarding properties for sale as shown in Theo have been obtained from various sources such as sellers, public records, agents and other third parties. This information may relate to the condition of the property, permitted or unpermitted uses, zoning, square footage, lot size/acreage or other matters affecting value or desirability. Unless otherwise indicated in writing, neither brokers, agents nor Theo have verified, or will verify, such information. If any such information is important to buyer in determining whether to buy, the price to pay or intended use of the property, buyer is urged to conduct their own investigation with qualified professionals, satisfy themselves with respect to that information, and to rely solely on the results of that investigation.
School data provided by GreatSchools. School service boundaries are intended to be used as reference only. To verify enrollment eligibility for a property, contact the school directly.
