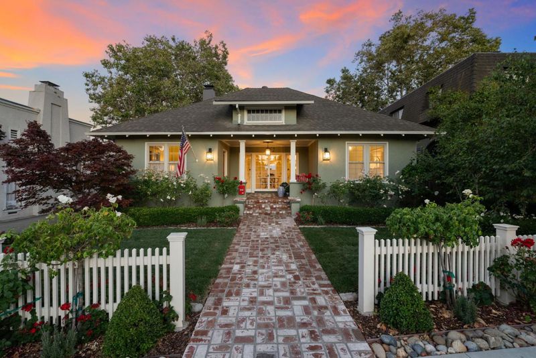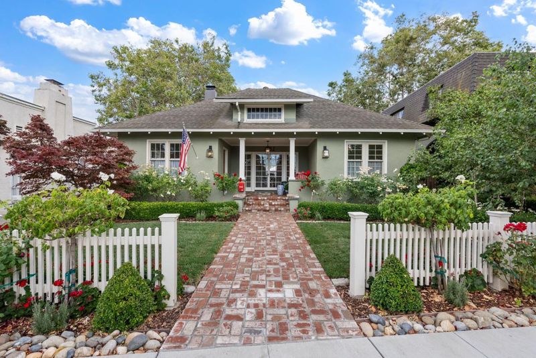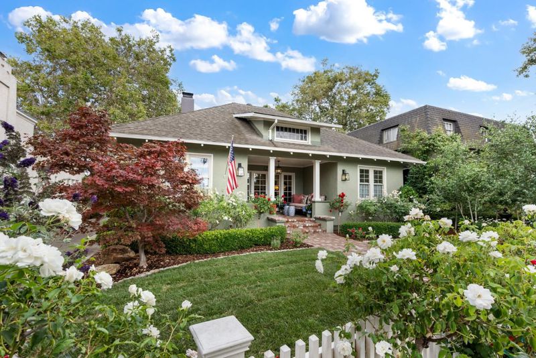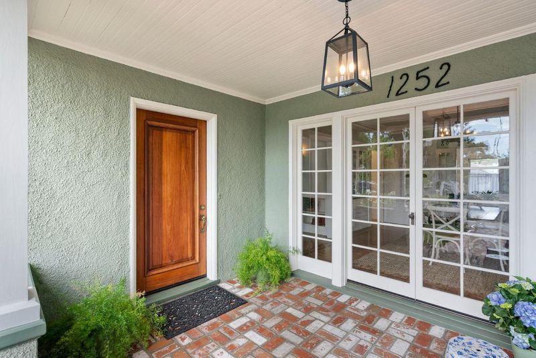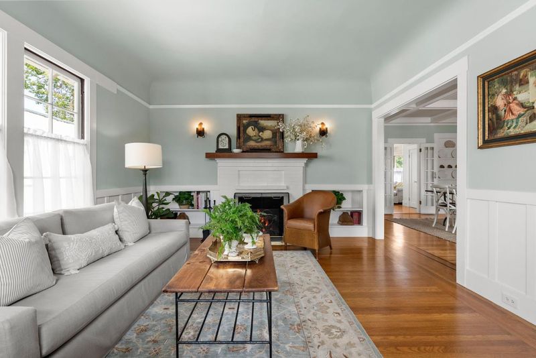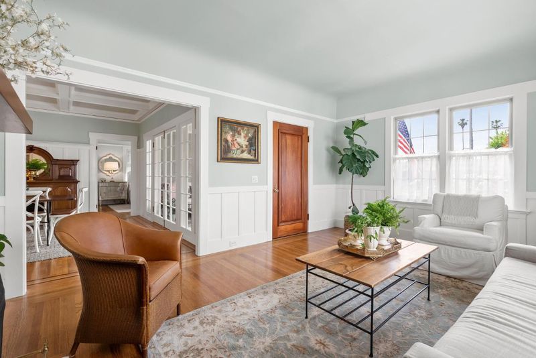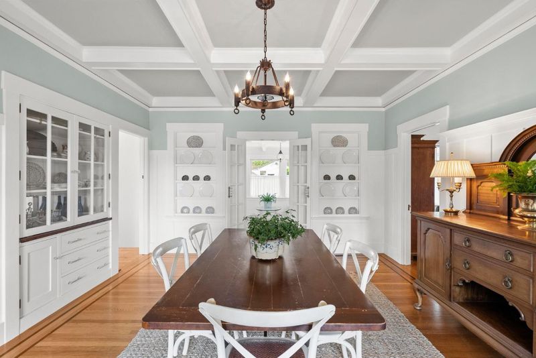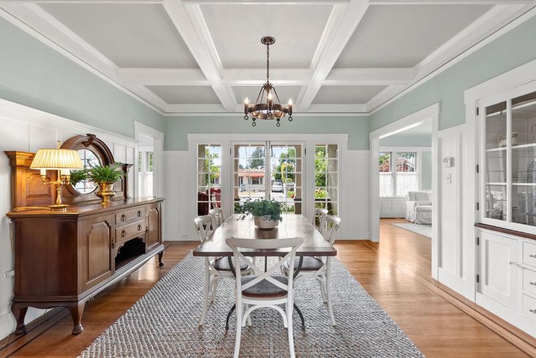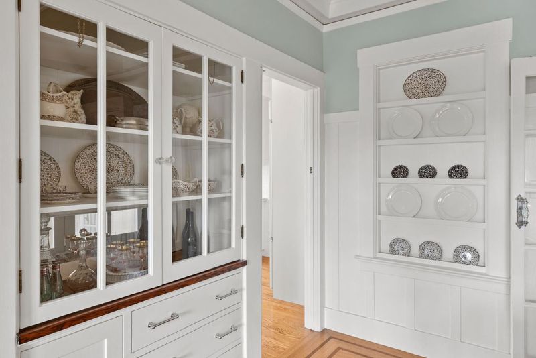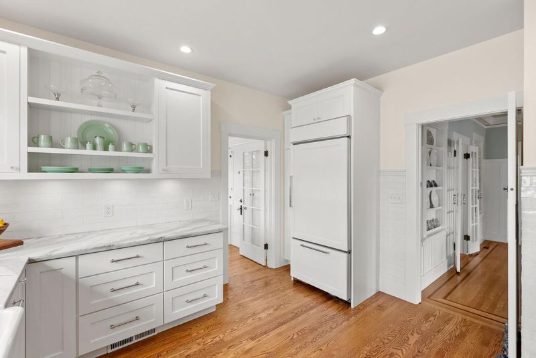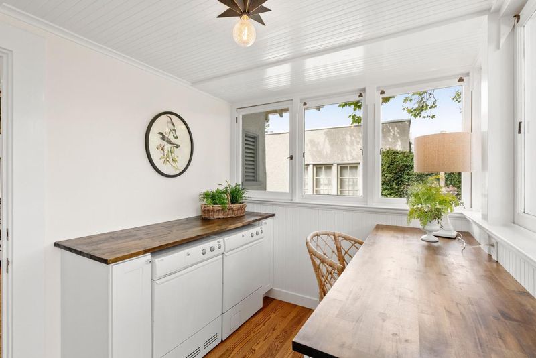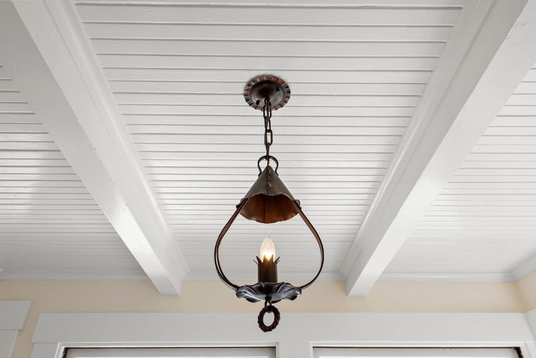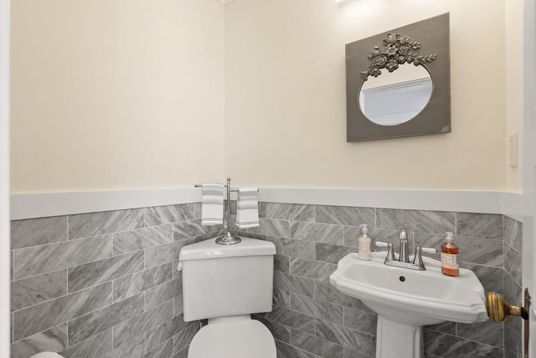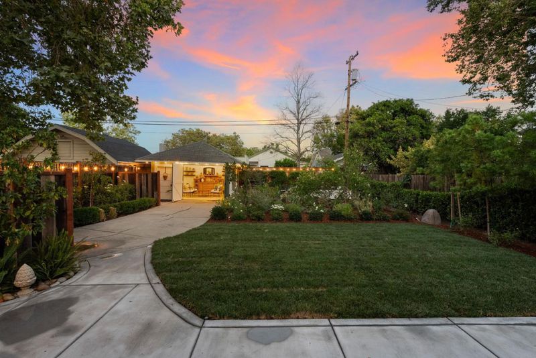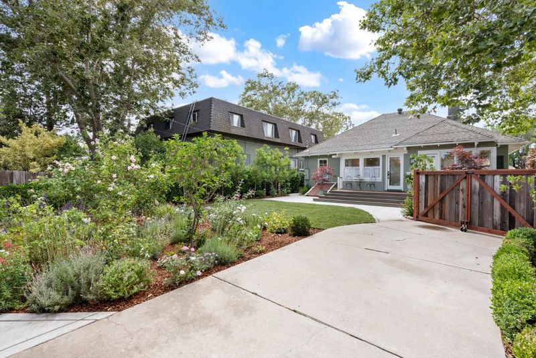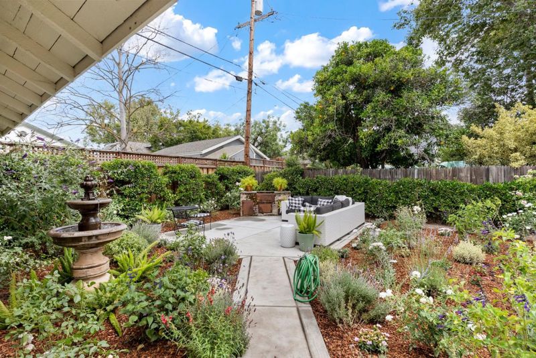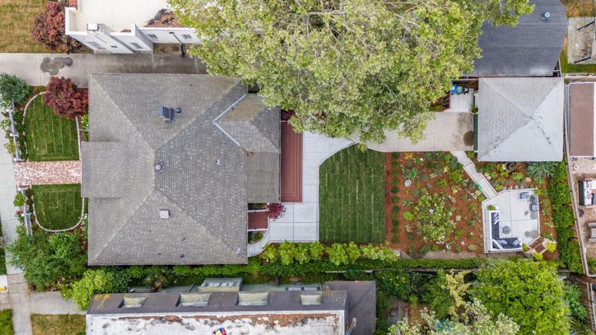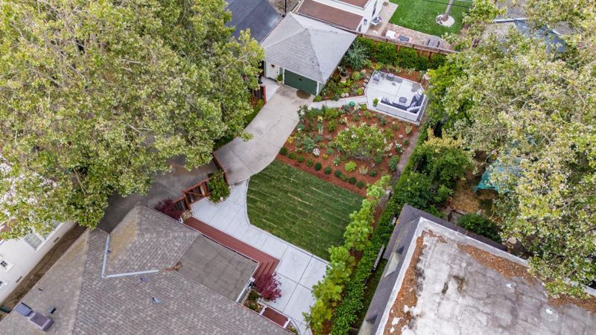 Sold 4.4% Over Asking
Sold 4.4% Over Asking
$1,721,252
1,644
SQ FT
$1,047
SQ/FT
1252 Sierra Avenue
@ Tillman - 9 - Central San Jose, San Jose
- 3 Bed
- 2 (1/1) Bath
- 3 Park
- 1,644 sqft
- SAN JOSE
-

Step into timeless elegance with this meticulously restored 1912 Craftsman home. Keeping its original character and charm, this gem welcomes you with a 5ft wide brick entryway and a cozy porch seating area. Inside, enjoy the warmth of a wood-burning fireplace, 9ft ceilings, and vintage lighting that illuminate the space. The dining room features coffered ceilings and French doors with sidelights, opening to the inviting front porch. The kitchen, updated just 2 years ago, boasts marble countertops, a 48" 6-burner stove with griddle, a microwave drawer, and Refinished flooring throughout with a black walnut inset in the dining room, complemented by Carrara marble in the bathrooms. A new heater installed 7 years ago ensures modern comfort. Flexible spaces include an in-home laundry room/home office. Outside, the original redwood carriage house, formerly home to a classic '68 Mustang, reenvisioned into a garden cottage, fully capable of housing your favorite classic. The park-like gardens are perfect for enjoying California's seasons, with multiple seating areas to relax and unwind. This is a home where history and modern living harmoniously blend. Here's your opportunity to be the third owner of this charming home, never on the market and in the same family for over 100 years.
- Days on Market
- 15 days
- Current Status
- Sold
- Sold Price
- $1,721,252
- Over List Price
- 4.4%
- Original Price
- $1,648,000
- List Price
- $1,648,000
- On Market Date
- Jun 25, 2024
- Contract Date
- Jul 10, 2024
- Close Date
- Aug 2, 2024
- Property Type
- Single Family Home
- Area
- 9 - Central San Jose
- Zip Code
- 95126
- MLS ID
- ML81970993
- APN
- 261-26-029
- Year Built
- 1912
- Stories in Building
- 1
- Possession
- Unavailable
- COE
- Aug 2, 2024
- Data Source
- MLSL
- Origin MLS System
- MLSListings, Inc.
St. Leo the Great Catholic School
Private PK-8 Elementary, Religious, Coed
Students: 230 Distance: 0.2mi
Perseverance Preparatory
Charter 5-8
Students: NA Distance: 0.2mi
Alternative Private Schooling
Private 1-12 Coed
Students: NA Distance: 0.2mi
Njeri's Morning Glory School and Art Center
Private PK-5 Coed
Students: 20 Distance: 0.3mi
Herbert Hoover Middle School
Public 6-8 Middle
Students: 1082 Distance: 0.5mi
Abraham Lincoln High School
Public 9-12 Secondary
Students: 1805 Distance: 0.6mi
- Bed
- 3
- Bath
- 2 (1/1)
- Marble, Shower and Tub, Updated Bath
- Parking
- 3
- Detached Garage, Off-Street Parking, Tandem Parking
- SQ FT
- 1,644
- SQ FT Source
- Unavailable
- Lot SQ FT
- 7,000.0
- Lot Acres
- 0.160698 Acres
- Pool Info
- None
- Kitchen
- Cooktop - Gas, Dishwasher, Hood Over Range, Microwave, Oven Range - Built-In, Gas, Pantry
- Cooling
- None
- Dining Room
- Breakfast Room, Formal Dining Room
- Disclosures
- NHDS Report
- Family Room
- Separate Family Room
- Flooring
- Hardwood
- Foundation
- Concrete Perimeter, Post and Beam
- Fire Place
- Living Room, Wood Burning
- Heating
- Central Forced Air
- Laundry
- Inside
- Architectural Style
- Craftsman
- Fee
- Unavailable
MLS and other Information regarding properties for sale as shown in Theo have been obtained from various sources such as sellers, public records, agents and other third parties. This information may relate to the condition of the property, permitted or unpermitted uses, zoning, square footage, lot size/acreage or other matters affecting value or desirability. Unless otherwise indicated in writing, neither brokers, agents nor Theo have verified, or will verify, such information. If any such information is important to buyer in determining whether to buy, the price to pay or intended use of the property, buyer is urged to conduct their own investigation with qualified professionals, satisfy themselves with respect to that information, and to rely solely on the results of that investigation.
School data provided by GreatSchools. School service boundaries are intended to be used as reference only. To verify enrollment eligibility for a property, contact the school directly.
