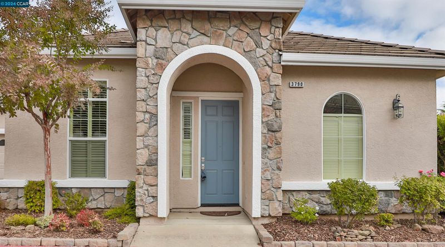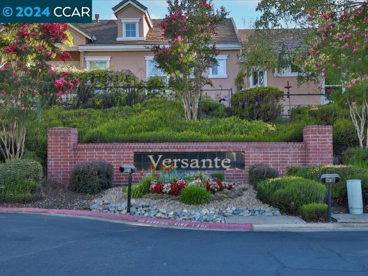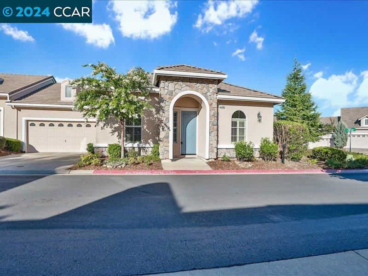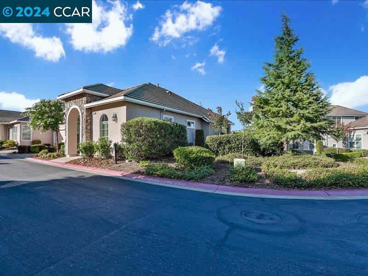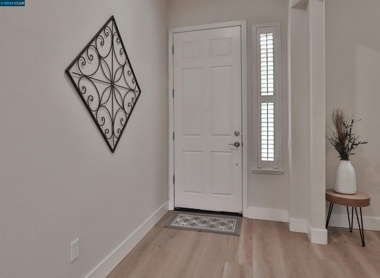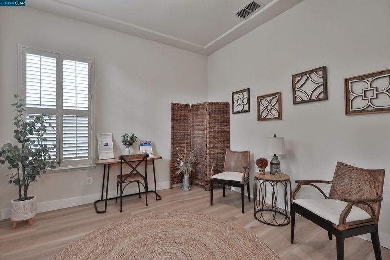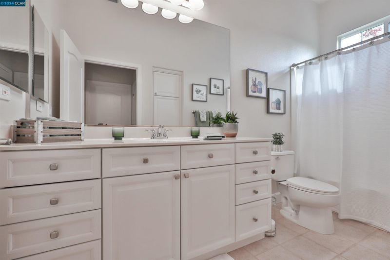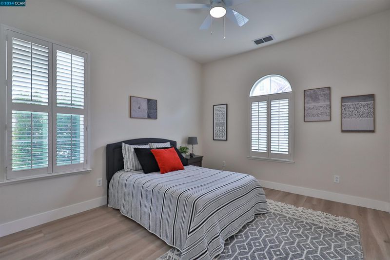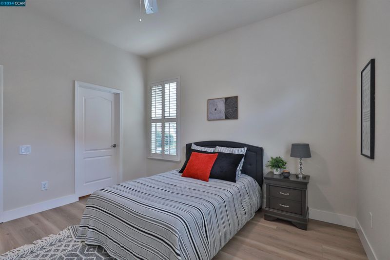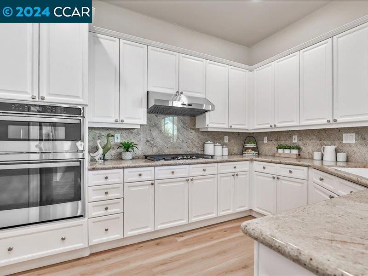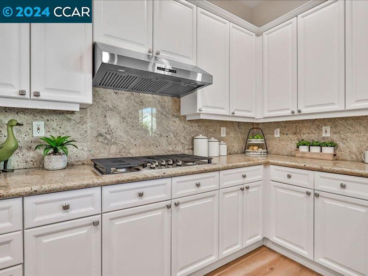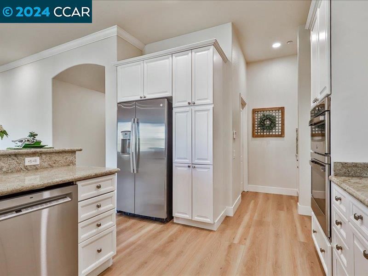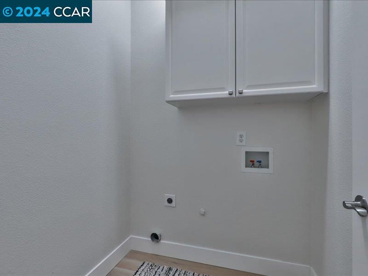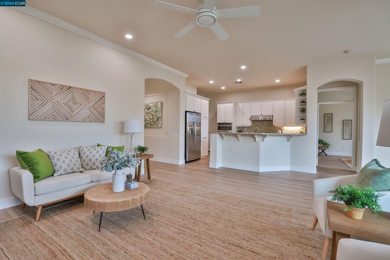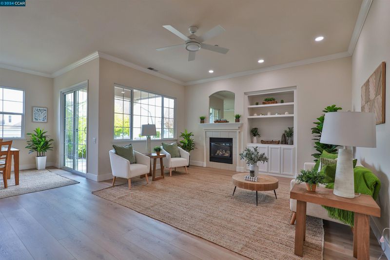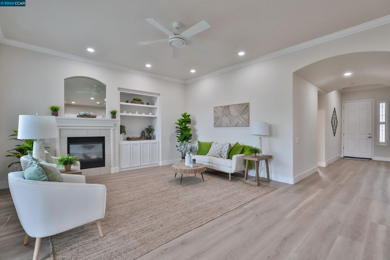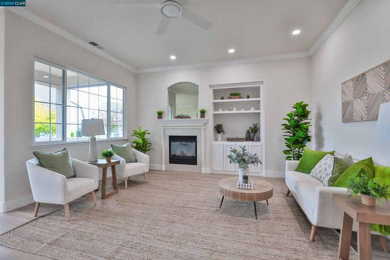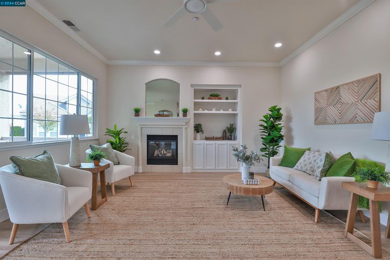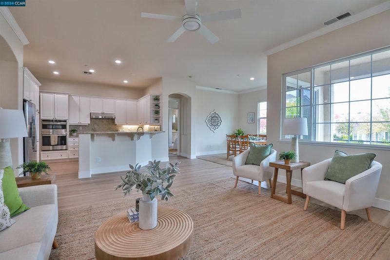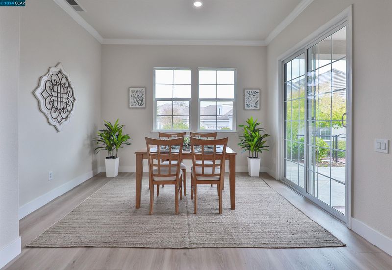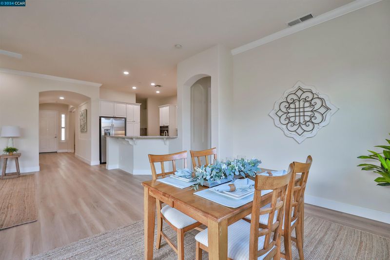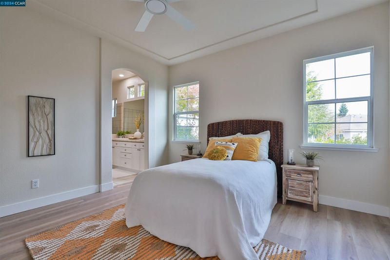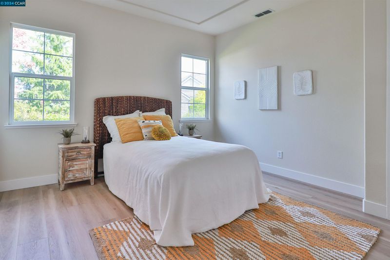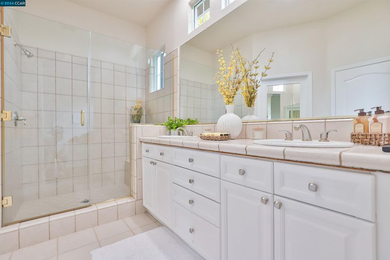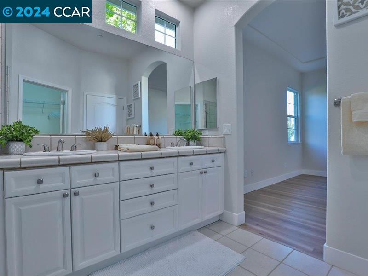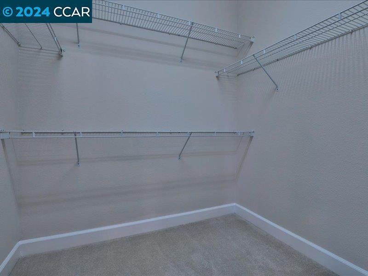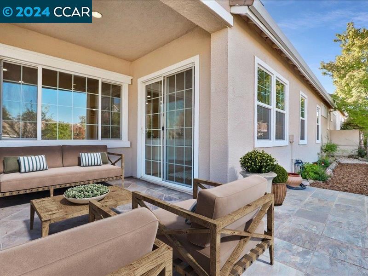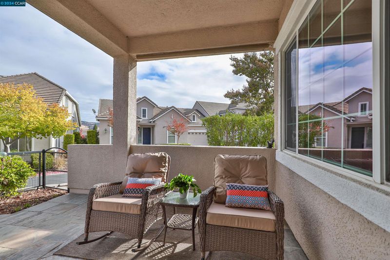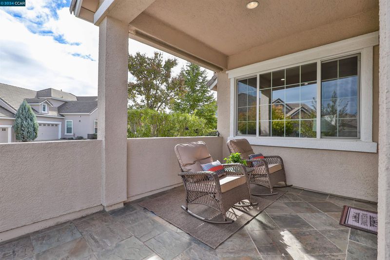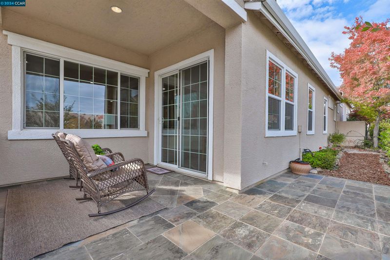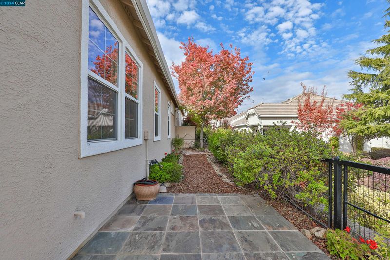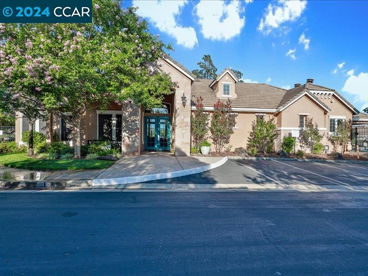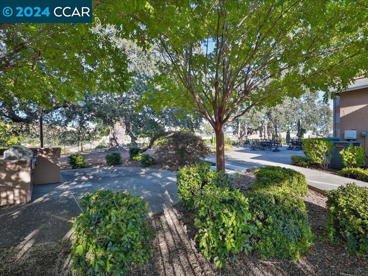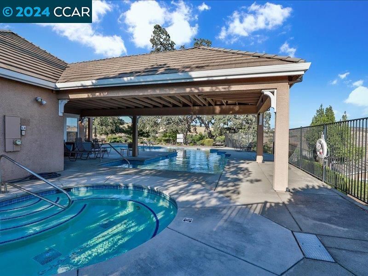
$575,000
1,610
SQ FT
$357
SQ/FT
3790 Park Dr
@ Lassen - Not Listed, El Dorado Hills
- 2 Bed
- 2 Bath
- 2 Park
- 1,610 sqft
- El Dorado Hills
-

-
Sat Nov 30, 1:00 pm - 4:00 pm
Join us for open house on Saturday, November 30, 1-4pm.
Immaculate remodeled home w/open floorplan with great natural lighting, and located in the highly desirable gated Versante Active Adult 55+ neighborhood/community. Versante is considered a prime location due to the luxury of being the only 55+ neighborhood within comfortable walking distance to public transportation, medical facilities, restaurants, grocery store, paint store, Starbucks, Walgreens/pharmacy, church, salons, urgent care, cafes, gas stations, fast food, blocks to the Senior Center, and so much more. Easy access to HWY 50 (to Lake Tahoe). For the outdoor amenities, close to Lake Folsom for boating, fishing, water skiing, walking and biking trails. The clubhouse inside the Versante is a comfortable walking distance to from the home, and offers the following amenities: pool, spa, gym, library, BBQ, full kitchen, card room, big screen TV room, tranquil views, planned social events or rent clubhouse for private events. The home is a single-story and located on a corner lot with no rear neighbors and no neighbors to the right of the home. The home features 2 bedrooms with walk-in closets PLUS office/den (or possible 3rd bedroom); 2 full bathrooms, 2-car garage; laundry room with electrical hookups, dining room, formal living room. List of upgrades available.
- Current Status
- Active
- Original Price
- $575,000
- List Price
- $575,000
- On Market Date
- Nov 16, 2024
- Property Type
- Detached
- D/N/S
- Not Listed
- Zip Code
- 95762
- MLS ID
- 41079136
- APN
- 120640042000
- Year Built
- 2003
- Stories in Building
- 1
- Possession
- COE, Negotiable
- Data Source
- MAXEBRDI
- Origin MLS System
- CONTRA COSTA
William Brooks Elementary School
Public K-5 Elementary
Students: 501 Distance: 0.4mi
John Adams Academy - El Dorado Hills
Charter K-12
Students: 525 Distance: 0.6mi
Rising Sun Montessori
Charter K-8
Students: 126 Distance: 0.8mi
Oak Meadow Elementary School
Public K-5 Elementary, Yr Round
Students: 618 Distance: 0.9mi
Russell Ranch Elementary School
Public K-5 Elementary
Students: 627 Distance: 0.9mi
Madrone Montessori School
Private PK-1 Montessori, Elementary, Coed
Students: 23 Distance: 1.2mi
- Bed
- 2
- Bath
- 2
- Parking
- 2
- Attached, Int Access From Garage, Enclosed, Garage Faces Front, Garage Door Opener
- SQ FT
- 1,610
- SQ FT Source
- Public Records
- Lot SQ FT
- 3,484.0
- Lot Acres
- 0.08 Acres
- Pool Info
- Cabana, In Ground, Fenced, Pool House, Pool/Spa Combo, Community
- Kitchen
- Dishwasher, Disposal, Gas Range, Plumbed For Ice Maker, Microwave, Oven, Refrigerator, Self Cleaning Oven, Gas Water Heater, Counter - Stone, Eat In Kitchen, Garbage Disposal, Gas Range/Cooktop, Ice Maker Hookup, Oven Built-in, Pantry, Self-Cleaning Oven, Updated Kitchen
- Cooling
- Ceiling Fan(s), Central Air
- Disclosures
- Architectural Apprl Req, Easements, Home Warranty Plan, Nat Hazard Disclosure, Senior Living, Hospital Nearby, Shopping Cntr Nearby, Restaurant Nearby, Disclosure Package Avail
- Entry Level
- Exterior Details
- Lighting, Backyard, Back Yard, Sprinklers Automatic, Sprinklers Back, Sprinklers Front, Sprinklers Side, Landscape Back, Landscape Front, Landscape Misc, Low Maintenance
- Flooring
- Laminate, Tile
- Foundation
- Fire Place
- Gas, Gas Starter, Living Room, Gas Piped
- Heating
- Forced Air, Fireplace(s)
- Laundry
- 220 Volt Outlet, Hookups Only, Laundry Room
- Main Level
- 2 Bedrooms, 2 Baths, Primary Bedrm Suite - 1, Laundry Facility, No Steps to Entry, Main Entry
- Possession
- COE, Negotiable
- Architectural Style
- Mediterranean
- Non-Master Bathroom Includes
- Shower Over Tub, Tile, Window
- Construction Status
- Existing
- Additional Miscellaneous Features
- Lighting, Backyard, Back Yard, Sprinklers Automatic, Sprinklers Back, Sprinklers Front, Sprinklers Side, Landscape Back, Landscape Front, Landscape Misc, Low Maintenance
- Location
- Close to Clubhouse, Corner Lot, Level, Landscape Front, Security Gate, Street Light(s), Landscape Back
- Pets
- Yes
- Roof
- Tile
- Water and Sewer
- Public
- Fee
- $450
MLS and other Information regarding properties for sale as shown in Theo have been obtained from various sources such as sellers, public records, agents and other third parties. This information may relate to the condition of the property, permitted or unpermitted uses, zoning, square footage, lot size/acreage or other matters affecting value or desirability. Unless otherwise indicated in writing, neither brokers, agents nor Theo have verified, or will verify, such information. If any such information is important to buyer in determining whether to buy, the price to pay or intended use of the property, buyer is urged to conduct their own investigation with qualified professionals, satisfy themselves with respect to that information, and to rely solely on the results of that investigation.
School data provided by GreatSchools. School service boundaries are intended to be used as reference only. To verify enrollment eligibility for a property, contact the school directly.
