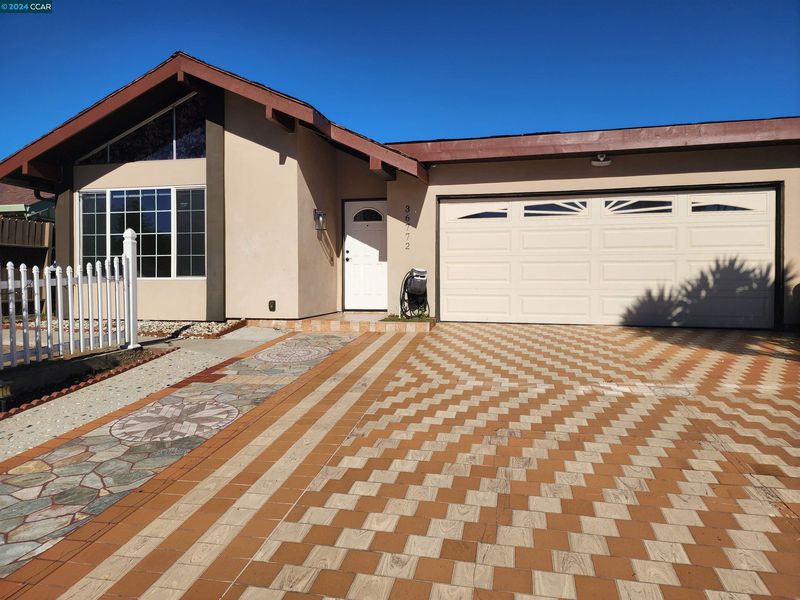
$1,289,000
1,654
SQ FT
$779
SQ/FT
36772 Port Tidewood St
@ Port Sailwood Dr - Newark
- 4 Bed
- 2 Bath
- 2 Park
- 1,654 sqft
- Newark
-

This stunning property offers the perfect blend of modern elegance and everyday comfort. Located in a highly sought-after neighborhood, this home is designed to meet all your needs, whether you’re entertaining guests or enjoying a quiet night in. The spacious open floor plan is bathed in natural light, creating a warm and inviting atmosphere. Imagine transforming this kitchen into a modern culinary haven, complete with sleek finishes, custom cabinetry, and state-of-the-art appliances—a space where function meets stunning design! The bedrooms are designed to be your personal sanctuaries, with the primary suite offering a private bathroom and ample storage space. Step into the backyard—a private haven ideal for summer barbecues, gardening, or simply unwinding under the stars. Prime Location! Minutes from parks, schools, shopping, dining, and major commuter routes, you’ll enjoy both convenience and community in one of Newark’s most desirable neighborhoods. This home isn’t just a great investment; it’s a place where you can truly thrive. Don’t miss this opportunity to turn your dream of homeownership into reality. Let’s schedule a tour today and make this your home today!
- Current Status
- Active - Coming Soon
- Original Price
- $1,289,000
- List Price
- $1,289,000
- On Market Date
- Nov 19, 2024
- Property Type
- Detached
- D/N/S
- Newark
- Zip Code
- 94560
- MLS ID
- 41079265
- APN
- 92A98843
- Year Built
- 1975
- Stories in Building
- 1
- Possession
- COE
- Data Source
- MAXEBRDI
- Origin MLS System
- CONTRA COSTA
Cabrillo Elementary School
Public K-6 Elementary
Students: 418 Distance: 0.4mi
E. L. Musick Elementary School
Public K-6 Elementary
Students: 283 Distance: 0.4mi
Family Learning Center
Private 1-12 Coed
Students: NA Distance: 0.4mi
St. Edward School
Private K-8 Elementary, Religious, Coed
Students: 272 Distance: 0.5mi
Fremont Christian School
Private PK-12 Combined Elementary And Secondary, Religious, Coed
Students: 620 Distance: 0.5mi
Newark Junior High School
Public 7-8 Middle
Students: 889 Distance: 0.6mi
- Bed
- 4
- Bath
- 2
- Parking
- 2
- Attached, Garage Door Opener
- SQ FT
- 1,654
- SQ FT Source
- Public Records
- Lot SQ FT
- 3,960.0
- Lot Acres
- 0.09 Acres
- Pool Info
- None
- Kitchen
- Breakfast Nook
- Cooling
- Central Air
- Disclosures
- Nat Hazard Disclosure
- Entry Level
- Exterior Details
- Side Yard
- Flooring
- Hardwood Flrs Throughout
- Foundation
- Fire Place
- Living Room
- Heating
- Central
- Laundry
- In Garage
- Main Level
- 4 Bedrooms, 2 Baths
- Possession
- COE
- Architectural Style
- Ranch
- Non-Master Bathroom Includes
- Updated Baths
- Construction Status
- Existing
- Additional Miscellaneous Features
- Side Yard
- Location
- Regular
- Roof
- Other
- Water and Sewer
- Public
- Fee
- Unavailable
MLS and other Information regarding properties for sale as shown in Theo have been obtained from various sources such as sellers, public records, agents and other third parties. This information may relate to the condition of the property, permitted or unpermitted uses, zoning, square footage, lot size/acreage or other matters affecting value or desirability. Unless otherwise indicated in writing, neither brokers, agents nor Theo have verified, or will verify, such information. If any such information is important to buyer in determining whether to buy, the price to pay or intended use of the property, buyer is urged to conduct their own investigation with qualified professionals, satisfy themselves with respect to that information, and to rely solely on the results of that investigation.
School data provided by GreatSchools. School service boundaries are intended to be used as reference only. To verify enrollment eligibility for a property, contact the school directly.



