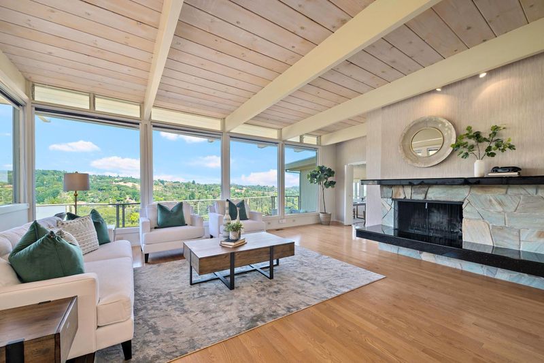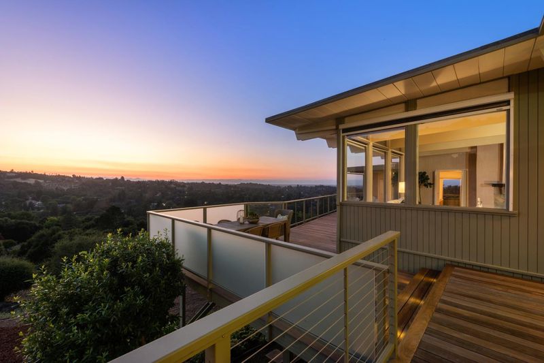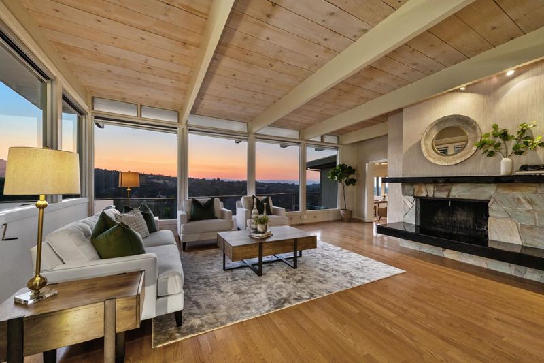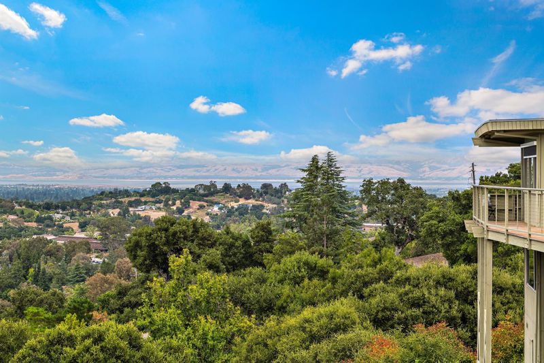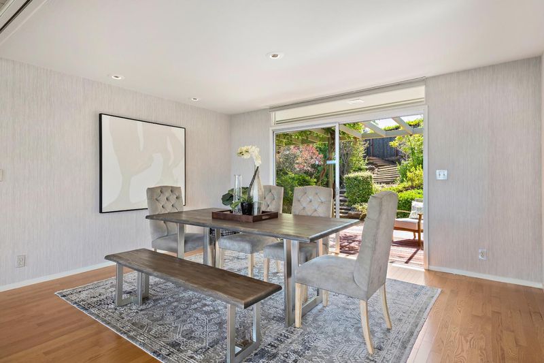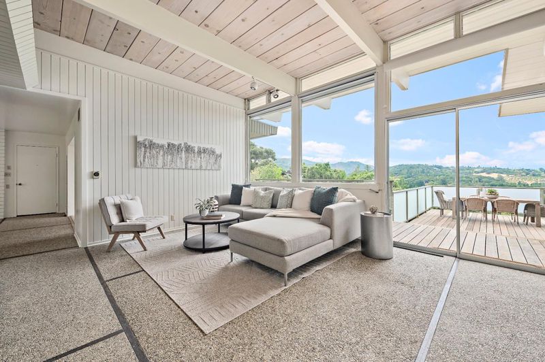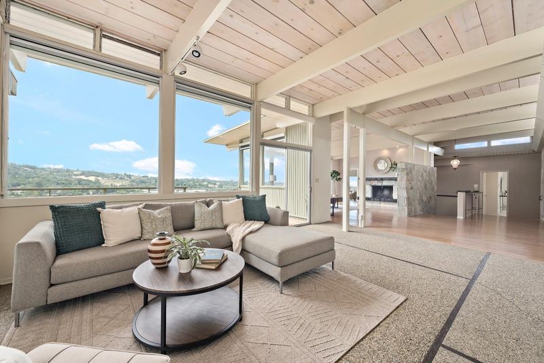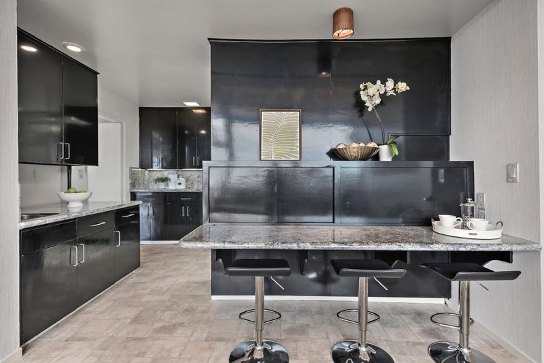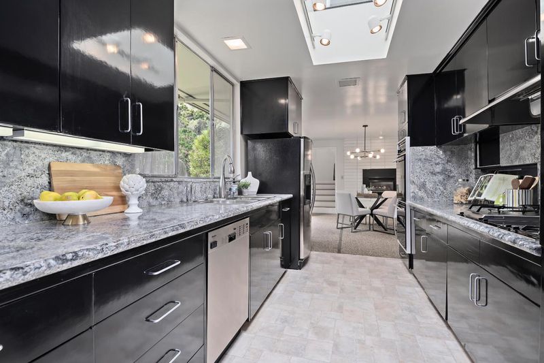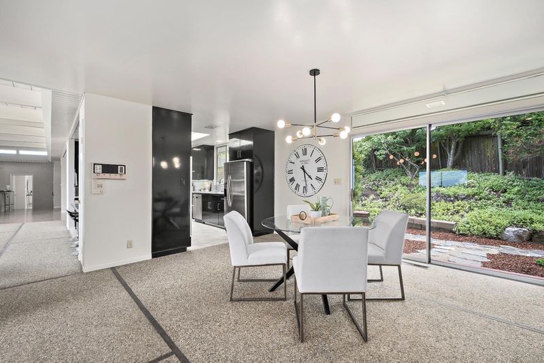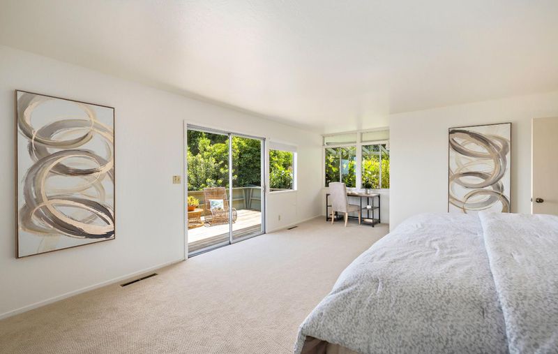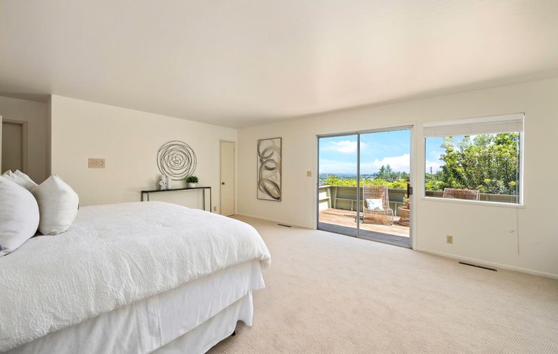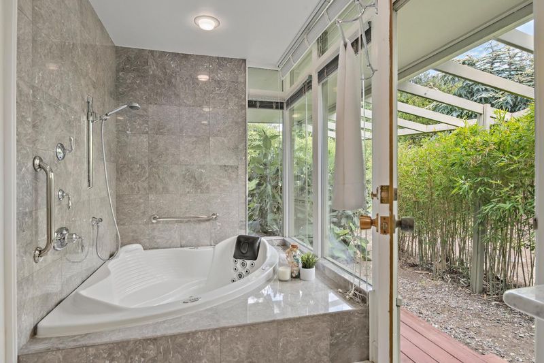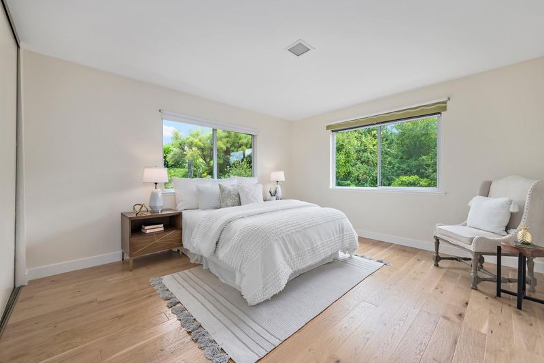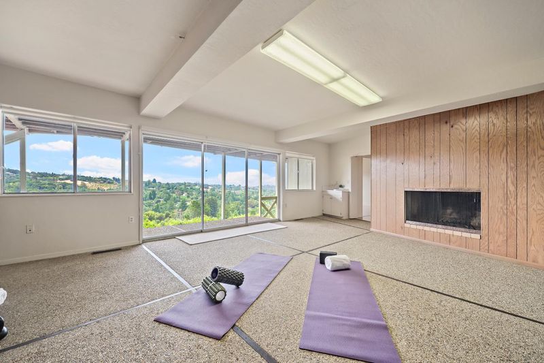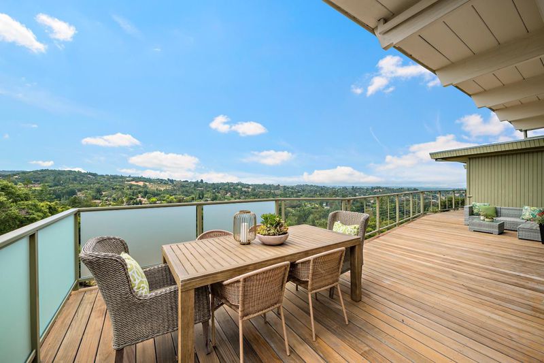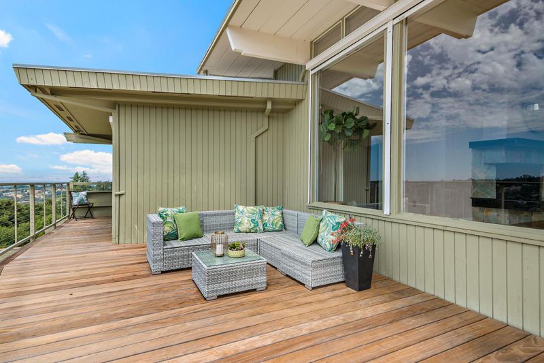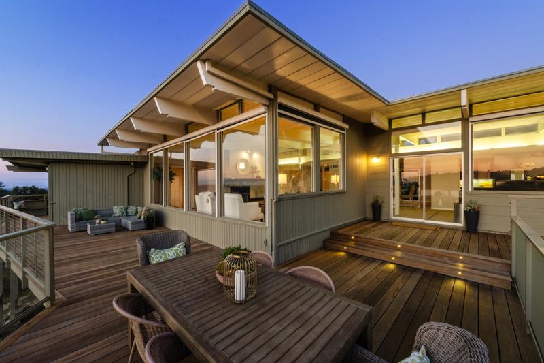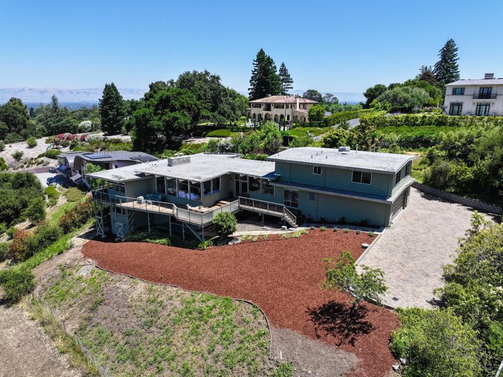 Sold 5.4% Under Asking
Sold 5.4% Under Asking
$5,200,000
5,331
SQ FT
$975
SQ/FT
25111 La Loma Drive
@ Summit Wood - 221 - Los Altos Hills, Los Altos Hills
- 7 Bed
- 5 (4/1) Bath
- 2 Park
- 5,331 sqft
- LOS ALTOS HILLS
-

This elegant Los Altos Hills home sits on an ideal, close-in location with spectacular views spanning from downtown San Francisco to the South Bay. Classic and timeless, with mid-century modern inspiration, this stunning home offers impressive living square footage on a private lot of approximately 46,174+/- SF. Walls of windows, soaring ceilings and sliding glass doors create a graceful feeling of true indoor-outdoor living. The homes 7 bedrooms, media/workout room and 4.5 baths are ideally arranged over multiple levels for the utmost in flexibility. New 200 Amp electrical panel, paint and updated landscaping. Top Los Altos Schools include Bullis Gardener, Egan Middle and Los Altos High.
- Days on Market
- 128 days
- Current Status
- Sold
- Sold Price
- $5,200,000
- Under List Price
- 5.4%
- Original Price
- $5,995,000
- List Price
- $5,498,000
- On Market Date
- Jun 25, 2024
- Contract Date
- Oct 31, 2024
- Close Date
- Dec 5, 2024
- Property Type
- Single Family Home
- Area
- 221 - Los Altos Hills
- Zip Code
- 94022
- MLS ID
- ML81970965
- APN
- 336-32-044
- Year Built
- 1962
- Stories in Building
- 2
- Possession
- COE
- COE
- Dec 5, 2024
- Data Source
- MLSL
- Origin MLS System
- MLSListings, Inc.
St. Nicholas Elementary School
Private PK-8 Elementary, Religious, Coed
Students: 260 Distance: 1.1mi
Heritage Academy
Private K-6 Coed
Students: 70 Distance: 1.6mi
Ventana School
Private PK-5 Coed
Students: 160 Distance: 1.7mi
Pinewood Private - Middle Campus
Private 3-6 Nonprofit
Students: 168 Distance: 1.8mi
Creative Learning Center
Private K-7
Students: NA Distance: 1.8mi
Los Altos Christian Schools
Private PK-8 Elementary, Nonprofit
Students: 174 Distance: 1.8mi
- Bed
- 7
- Bath
- 5 (4/1)
- Double Sinks, Full on Ground Floor, Sunken / Garden Tub, Tub in Primary Bedroom
- Parking
- 2
- Attached Garage, Electric Gate, Parking Area
- SQ FT
- 5,331
- SQ FT Source
- Unavailable
- Lot SQ FT
- 46,174.0
- Lot Acres
- 1.060009 Acres
- Kitchen
- Cooktop - Gas, Countertop - Granite, Dishwasher, Garbage Disposal, Oven - Double, Refrigerator, Skylight
- Cooling
- Central AC
- Dining Room
- Eat in Kitchen, Formal Dining Room
- Disclosures
- NHDS Report
- Family Room
- Separate Family Room
- Flooring
- Concrete, Wood
- Foundation
- Concrete Perimeter and Slab
- Fire Place
- Gas Burning, Wood Burning
- Heating
- Central Forced Air
- Laundry
- Inside, Washer / Dryer
- Views
- Bay, City Lights
- Possession
- COE
- Fee
- Unavailable
MLS and other Information regarding properties for sale as shown in Theo have been obtained from various sources such as sellers, public records, agents and other third parties. This information may relate to the condition of the property, permitted or unpermitted uses, zoning, square footage, lot size/acreage or other matters affecting value or desirability. Unless otherwise indicated in writing, neither brokers, agents nor Theo have verified, or will verify, such information. If any such information is important to buyer in determining whether to buy, the price to pay or intended use of the property, buyer is urged to conduct their own investigation with qualified professionals, satisfy themselves with respect to that information, and to rely solely on the results of that investigation.
School data provided by GreatSchools. School service boundaries are intended to be used as reference only. To verify enrollment eligibility for a property, contact the school directly.
