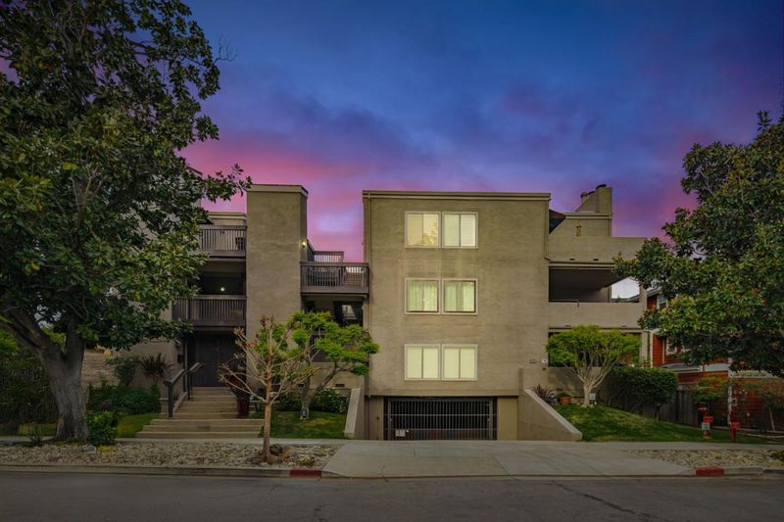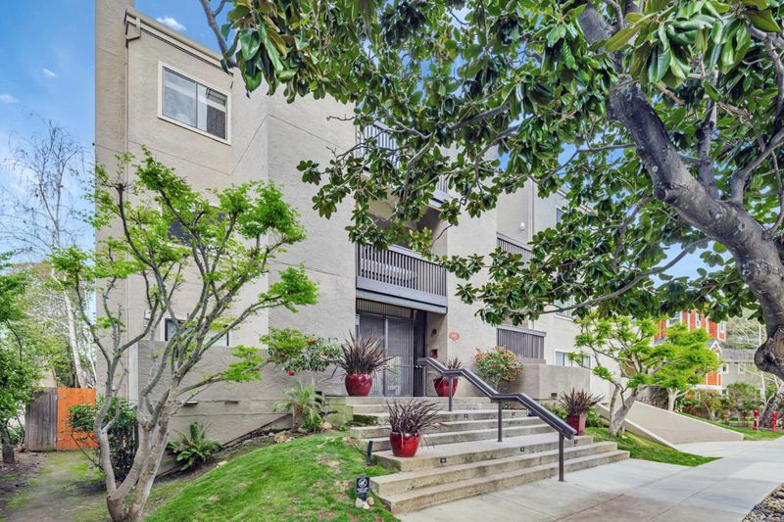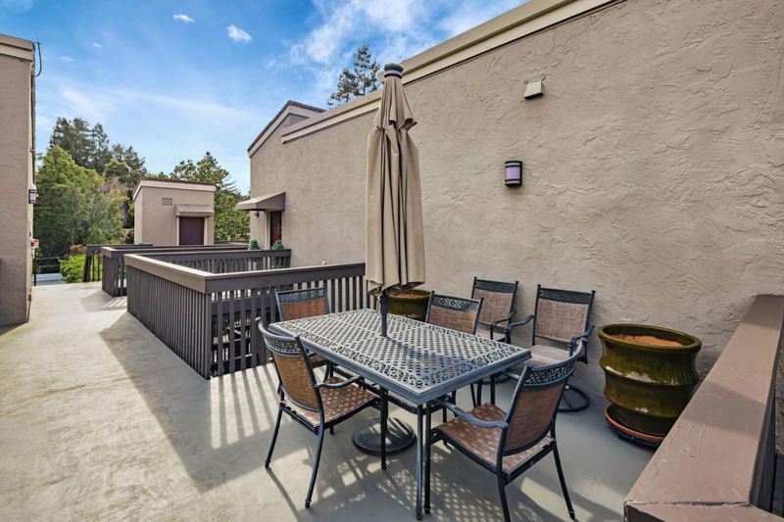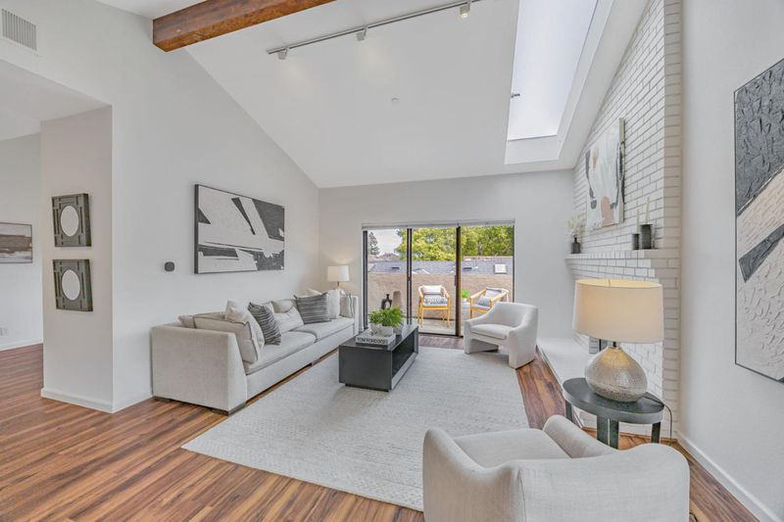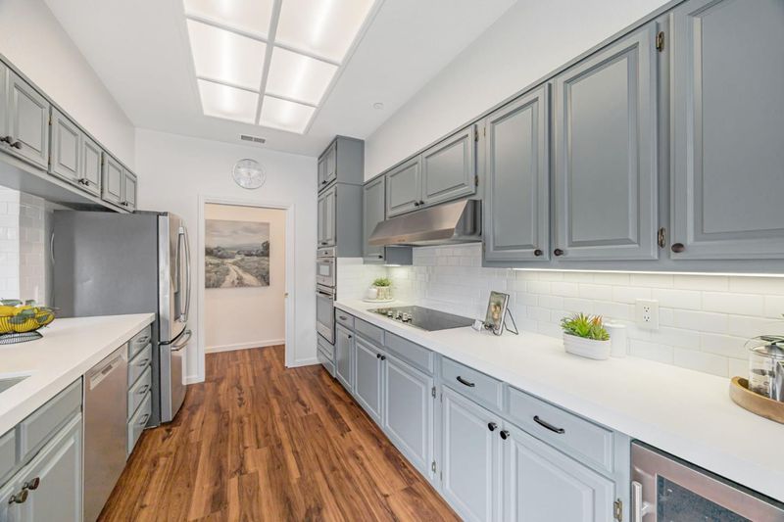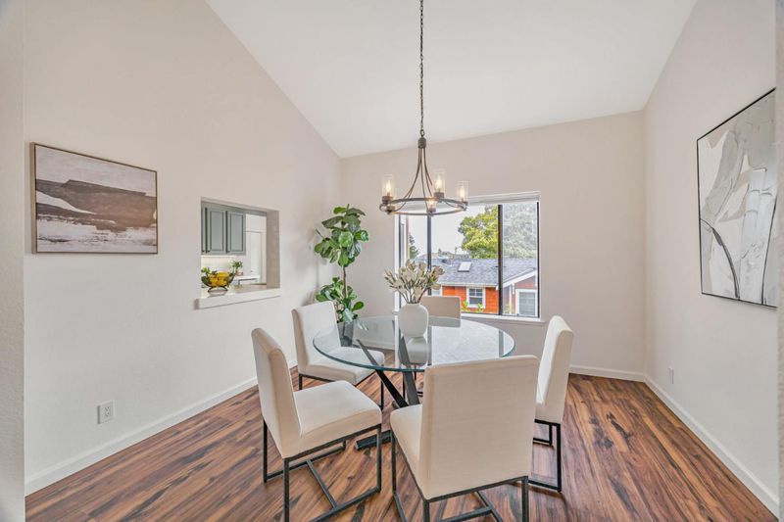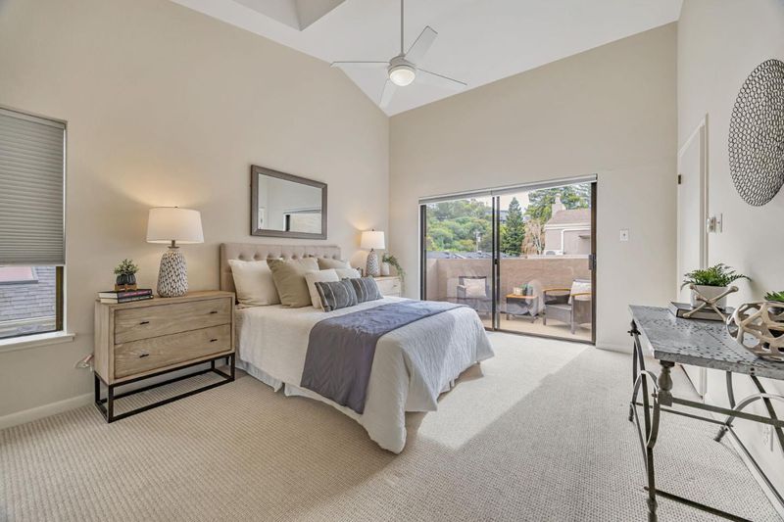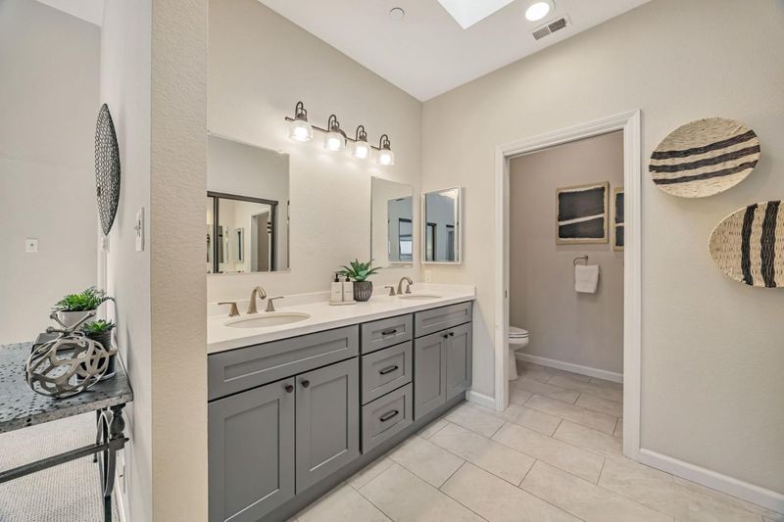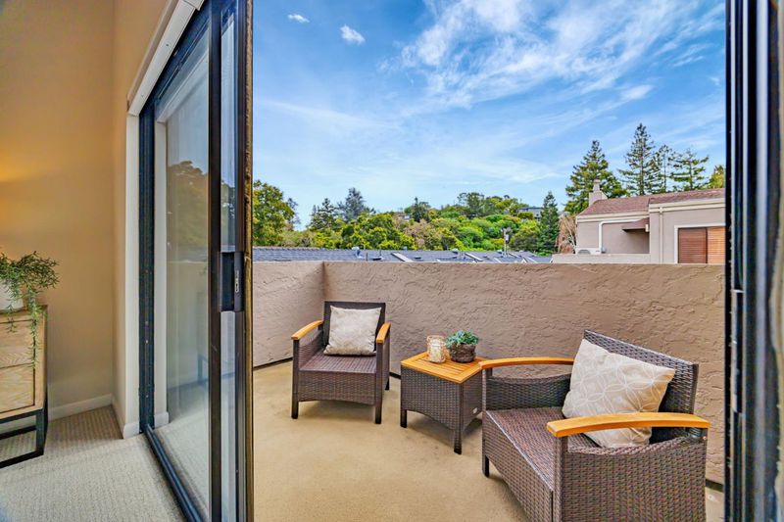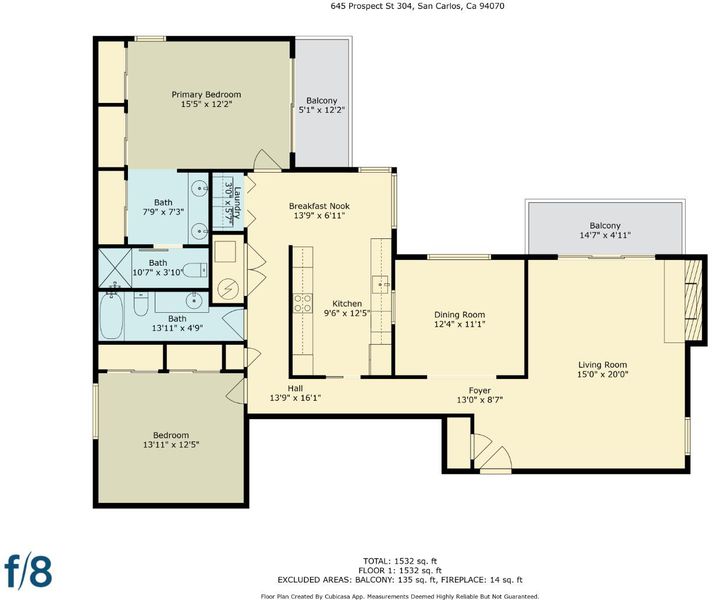 Sold 1.9% Under Asking
Sold 1.9% Under Asking
$1,300,000
1,549
SQ FT
$839
SQ/FT
645 Prospect Street, #304
@ San Carlos Avenue - 353 - Howard Park Etc., San Carlos
- 2 Bed
- 2 Bath
- 4 Park
- 1,549 sqft
- SAN CARLOS
-

Welcome to this bright and airy penthouse unit, featuring soaring vaulted ceilings throughout, lush, leafy vistas, and a sun-drenched private deckeverything you can only find in a top-floor home. The expansive living room is highlighted by soaring vaulted ceilings, a dramatic fireplace with a striking floor-to-ceiling brick mantel, rich flooring, and a private deck that offers serene treetop views. Entertaining is effortless in the spacious formal dining room, which includes a convenient pass-through to the kitchen. The sleek, modern kitchen is a chefs dream, outfitted with stainless steel appliances, pristine white quartz countertops, under-cabinet lighting, ample cabinetry, and a beverage fridge. A cozy breakfast nook adds the perfect touch for casual meals. The primary bedroom, tucked away for added privacy, offers a serene retreat with vaulted ceilings, ample closet space, its own private Western-facing balcony, and an en-suite bathroom featuring a double vanity and walk-in shower. Additional amenities include an in-unit washer and dryer, a building elevator, two parking spaces, and a secure storage closet in the garage. With top-rated schools, easy access to Caltrain and Hwy101, and the charm of The City of Good Living, makes this the perfect place to call home!
- Days on Market
- 13 days
- Current Status
- Sold
- Sold Price
- $1,300,000
- Under List Price
- 1.9%
- Original Price
- $1,370,000
- List Price
- $1,325,000
- On Market Date
- Mar 21, 2025
- Contract Date
- Apr 3, 2025
- Close Date
- Apr 28, 2025
- Property Type
- Condominium
- Area
- 353 - Howard Park Etc.
- Zip Code
- 94070
- MLS ID
- ML81998982
- APN
- 112-030-040
- Year Built
- 1984
- Stories in Building
- 1
- Possession
- COE
- COE
- Apr 28, 2025
- Data Source
- MLSL
- Origin MLS System
- MLSListings, Inc.
Central Middle School
Public 6-8 Middle
Students: 518 Distance: 0.2mi
Arroyo
Public 4-5
Students: 288 Distance: 0.3mi
St. Charles Elementary School
Private K-8 Elementary, Religious, Coed
Students: 300 Distance: 0.5mi
Arbor Bay School
Private K-8 Special Education, Special Education Program, Elementary, Nonprofit
Students: 45 Distance: 0.5mi
Brittan Acres Elementary School
Charter K-3 Elementary
Students: 395 Distance: 0.5mi
Arundel Elementary School
Charter K-4 Elementary
Students: 470 Distance: 0.6mi
- Bed
- 2
- Bath
- 2
- Double Sinks, Full on Ground Floor, Primary - Stall Shower(s), Shower over Tub - 1, Skylight, Solid Surface, Stall Shower, Tile, Updated Bath
- Parking
- 4
- Assigned Spaces, Electric Gate, Gate / Door Opener, Underground Parking
- SQ FT
- 1,549
- SQ FT Source
- Unavailable
- Lot SQ FT
- 15,375.0
- Lot Acres
- 0.352961 Acres
- Kitchen
- 220 Volt Outlet, Cooktop - Electric, Countertop - Quartz, Dishwasher, Exhaust Fan, Garbage Disposal, Microwave, Oven - Built-In, Oven - Electric, Refrigerator, Wine Refrigerator
- Cooling
- Ceiling Fan
- Dining Room
- Breakfast Nook, Breakfast Room, Eat in Kitchen, Formal Dining Room
- Disclosures
- Natural Hazard Disclosure
- Family Room
- No Family Room
- Flooring
- Carpet, Hardwood, Laminate, Tile
- Foundation
- Concrete Perimeter and Slab
- Fire Place
- Living Room, Wood Burning
- Heating
- Central Forced Air, Central Forced Air - Gas
- Laundry
- Inside, Washer / Dryer
- Views
- Hills, Neighborhood
- Possession
- COE
- Architectural Style
- Contemporary, Modern / High Tech
- * Fee
- $695
- Name
- Acacia Court Condominium Association
- Phone
- 650-995-7377
- *Fee includes
- Common Area Electricity, Electricity, Garbage, Heating, Hot Water, Landscaping / Gardening, Maintenance - Common Area, Maintenance - Exterior, Management Fee, Reserves, and Water / Sewer
MLS and other Information regarding properties for sale as shown in Theo have been obtained from various sources such as sellers, public records, agents and other third parties. This information may relate to the condition of the property, permitted or unpermitted uses, zoning, square footage, lot size/acreage or other matters affecting value or desirability. Unless otherwise indicated in writing, neither brokers, agents nor Theo have verified, or will verify, such information. If any such information is important to buyer in determining whether to buy, the price to pay or intended use of the property, buyer is urged to conduct their own investigation with qualified professionals, satisfy themselves with respect to that information, and to rely solely on the results of that investigation.
School data provided by GreatSchools. School service boundaries are intended to be used as reference only. To verify enrollment eligibility for a property, contact the school directly.
