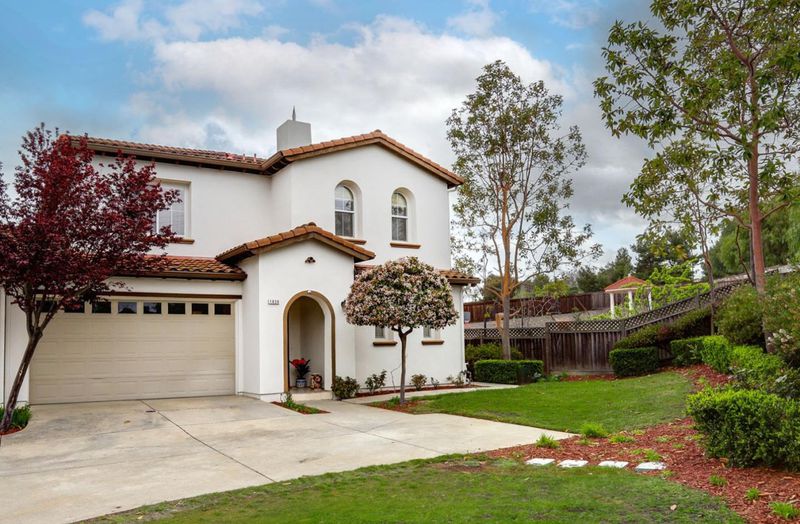
$2,500,000
3,090
SQ FT
$809
SQ/FT
1638 Heritage Bay Court, #1
@ Hassler Parkway - 3 - Evergreen, San Jose
- 5 Bed
- 5 (4/1) Bath
- 2 Park
- 3,090 sqft
- SAN JOSE
-

Stunning Evergreen Hills Home with Expansive Backyard and Private Sports Court Nestled on a quiet cul-de-sac in the prestigious Ranch community, this rare 5-bedroom, 4.5-bathroom home offers an unparalleled combination of privacy, luxury, and outdoor living. Built in 2005 on an oversized 10,729 sq. ft. lot, this end-unit home boasts a spacious floor plan with breathtaking views of Evergreen Valley from the master bedroom, balcony, and gazebo. Enjoy an illuminated private sport court, perfect for platform tennis, pickleball, badminton, volleyball, or basketballideal for year-round play, day or night. Tennis enthusiasts will love the built-in rebounder net for solo practice. Adjacent to the court, a serene Japanese garden and gazebo provide a peaceful space to unwind, overlooking a tranquil water fountain and several fruit trees. Inside, the home is designed for comfort and functionality, with an open-concept living space, generous bedrooms, and ample natural light. Outdoor lovers will appreciate the nearby hiking trails offering fresh air and stunning valley views. Excellent rated schools: JFS Elementary, Chaboya middle and Silver Creek High. Plus, the homes prime location allows for quick no-traffic-light access to Highway 101.
- Days on Market
- 60 days
- Current Status
- Pending
- Sold Price
- Original Price
- $2,820,000
- List Price
- $2,500,000
- On Market Date
- Apr 2, 2025
- Contract Date
- Jun 1, 2025
- Close Date
- Jul 2, 2025
- Property Type
- Single Family Home
- Area
- 3 - Evergreen
- Zip Code
- 95138
- MLS ID
- ML82000613
- APN
- 679-41-044
- Year Built
- 2005
- Stories in Building
- 2
- Possession
- Unavailable
- COE
- Jul 2, 2025
- Data Source
- MLSL
- Origin MLS System
- MLSListings, Inc.
Alim Academy
Private 1-12
Students: 7 Distance: 0.6mi
James Franklin Smith Elementary School
Public K-6 Elementary
Students: 642 Distance: 0.8mi
Ramblewood Elementary School
Public K-6 Elementary
Students: 351 Distance: 0.9mi
Scholars Academy
Private K-4 Elementary, Coed
Students: 92 Distance: 1.0mi
Dove Hill Elementary School
Public K-6 Elementary
Students: 420 Distance: 1.0mi
Silver Creek High School
Public 9-12 Secondary
Students: 2435 Distance: 1.2mi
- Bed
- 5
- Bath
- 5 (4/1)
- Parking
- 2
- Attached Garage
- SQ FT
- 3,090
- SQ FT Source
- Unavailable
- Lot SQ FT
- 10,729.0
- Lot Acres
- 0.246304 Acres
- Cooling
- Central AC
- Dining Room
- Dining Area, Eat in Kitchen
- Disclosures
- Natural Hazard Disclosure
- Family Room
- Kitchen / Family Room Combo
- Foundation
- Concrete Slab, Crawl Space
- Fire Place
- Family Room, Gas Burning, Gas Log
- Heating
- Central Forced Air - Gas, Forced Air
- * Fee
- $435
- Name
- The Ranch
- *Fee includes
- Common Area Electricity, Common Area Gas, Insurance - Common Area, Maintenance - Common Area, Maintenance - Road, Management Fee, Recreation Facility, and Roof
MLS and other Information regarding properties for sale as shown in Theo have been obtained from various sources such as sellers, public records, agents and other third parties. This information may relate to the condition of the property, permitted or unpermitted uses, zoning, square footage, lot size/acreage or other matters affecting value or desirability. Unless otherwise indicated in writing, neither brokers, agents nor Theo have verified, or will verify, such information. If any such information is important to buyer in determining whether to buy, the price to pay or intended use of the property, buyer is urged to conduct their own investigation with qualified professionals, satisfy themselves with respect to that information, and to rely solely on the results of that investigation.
School data provided by GreatSchools. School service boundaries are intended to be used as reference only. To verify enrollment eligibility for a property, contact the school directly.



