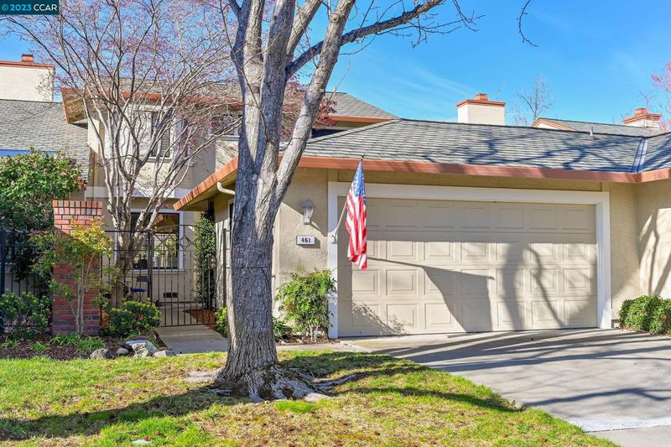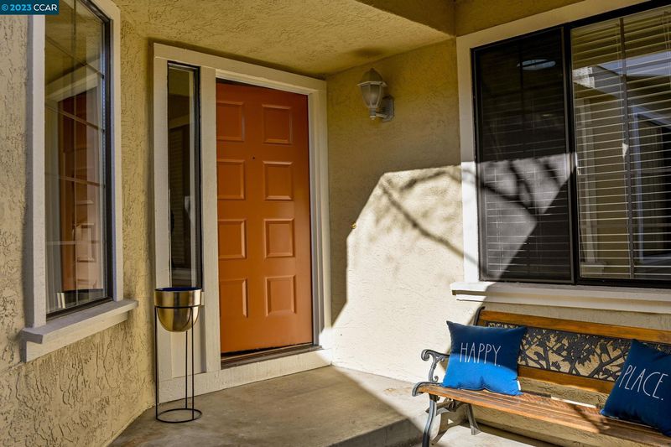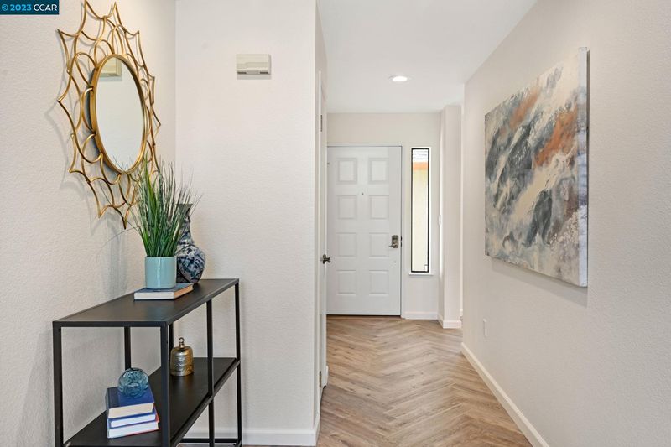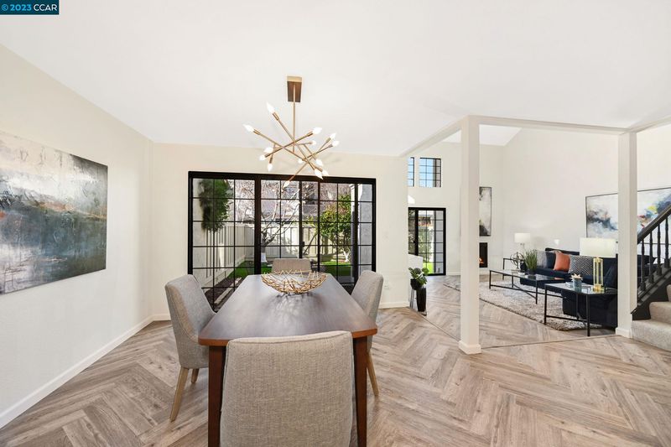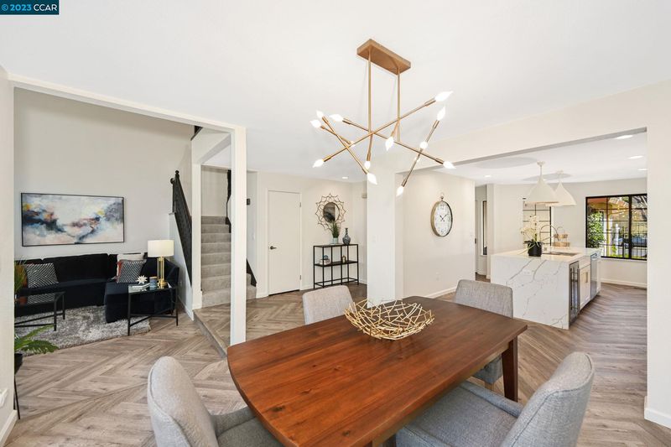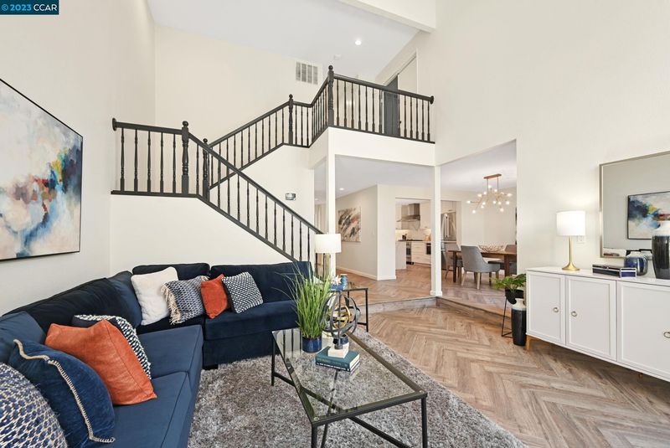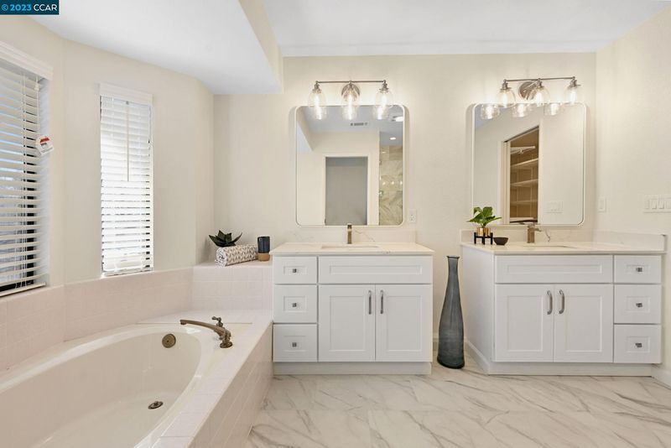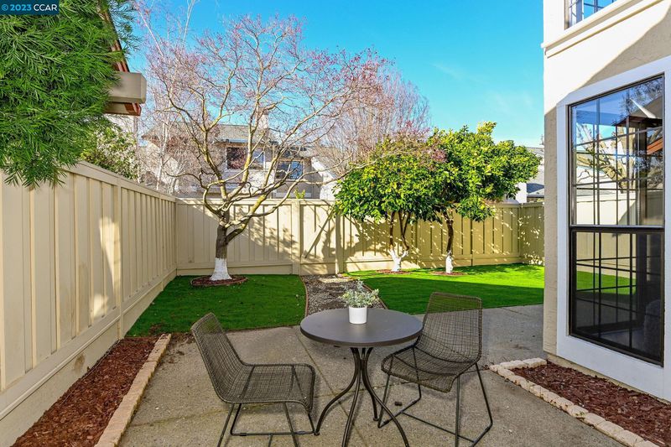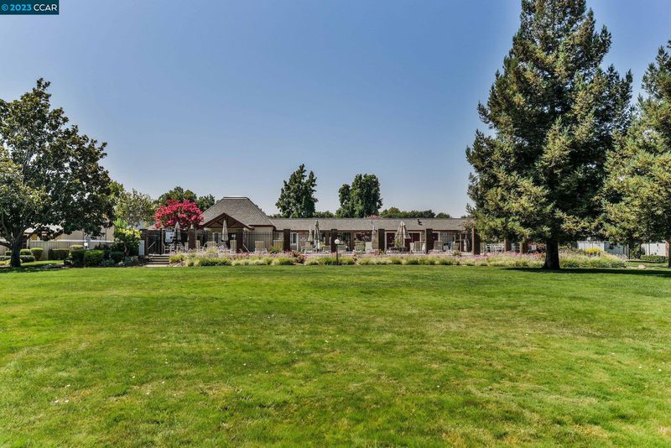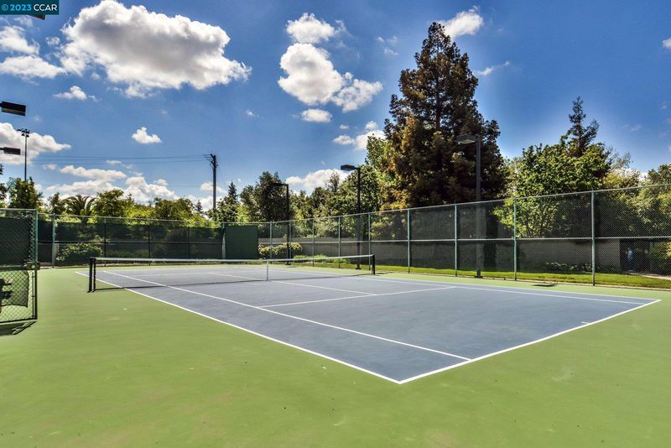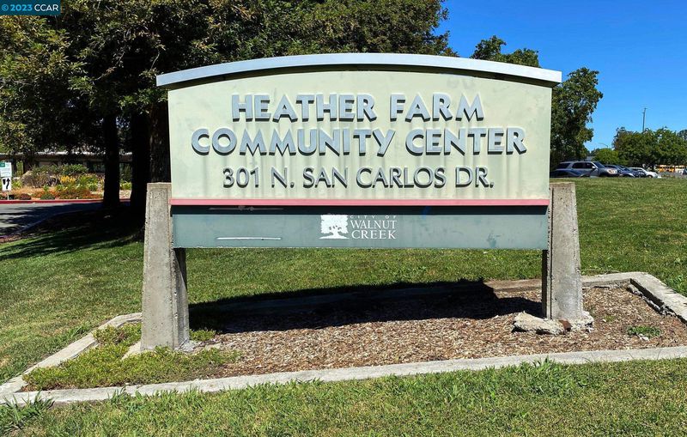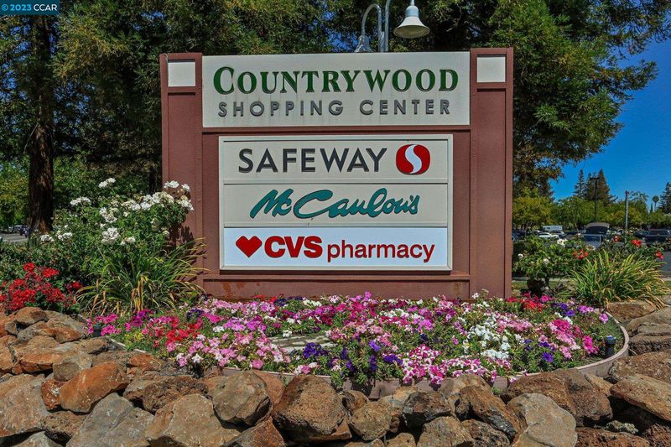 Sold 11.1% Over Asking
Sold 11.1% Over Asking
$1,250,000
1,977
SQ FT
$632
SQ/FT
461 La Corso Cir
@ Via Appia - BANCROFT VILLAGE, Walnut Creek
- 3 Bed
- 3 Bath
- 2 Park
- 1,977 sqft
- WALNUT CREEK
-

Spectacular remodel in sought after Bancroft Village. Reconfigured kitchen with everything top-of-the-line inc gas range, wine cooler, microwave, dishwasher, elegant hood & island with dramatic pendant lighting, quartz counters, self-closing cabinets & drawers. Herringbone patterned grey tone luxury vinyl plank flooring on main level inc. downstairs guest bdrm & bath. Newer grey carpet on stairs and in two upstairs en suite bedrooms. Newer vanities & mirrors in all bthrms with LVP flooring in primary and upstairs guest bdrm. Primary bath reconfigured with large shower, existing sunken tub & walk in closet with organizers. Custom lighting throughout with stylish chandelier over dining table. HVAC system new in 2022. Peaceful backyard with artificial grass & spacious patio. Bancroft Village boasts two pools, clubhouse, two tennis courts, lge green belt area & is close to Countrywood Shopping Center, Heather Farms Park, John Muir Hospital; WC & PH Bart stations & hiking and biking trails. Top rated schools including Northgate High School. This is a must see home ...
- Current Status
- Sold
- Sold Price
- $1,250,000
- Over List Price
- 11.1%
- Original Price
- $1,125,000
- List Price
- $1,125,000
- On Market Date
- Mar 6, 2023
- Contract Date
- Mar 28, 2023
- Close Date
- Apr 11, 2023
- Property Type
- Townhouse
- D/N/S
- BANCROFT VILLAGE
- Zip Code
- 94598
- MLS ID
- 41020825
- APN
- 144-270-203-9
- Year Built
- 1989
- Stories in Building
- Unavailable
- Possession
- COE
- COE
- Apr 11, 2023
- Data Source
- MAXEBRDI
- Origin MLS System
- CONTRA COSTA
Bancroft Elementary School
Public K-5 Elementary
Students: 645 Distance: 0.4mi
NorthCreek Academy & Preschool
Private PK-8 Religious, Nonprofit
Students: 507 Distance: 0.5mi
Northcreek Academy & Preschool
Private PK-8 Elementary, Religious, Coed
Students: 534 Distance: 0.5mi
Benham Academy
Private K-12
Students: NA Distance: 0.6mi
Seven Hills, The
Private K-8 Elementary, Coed
Students: 399 Distance: 0.6mi
Berean Christian High School
Private 9-12 Secondary, Religious, Coed
Students: 418 Distance: 0.7mi
- Bed
- 3
- Bath
- 3
- Parking
- 2
- Attached Garage, Space Per Unit - 2, Garage Facing Front, On Street
- SQ FT
- 1,977
- SQ FT Source
- Public Records
- Lot SQ FT
- 2,465.0
- Lot Acres
- 0.056589 Acres
- Pool Info
- Gunite, In Ground, Fenced, See Remarks
- Kitchen
- Counter - Stone, Dishwasher, Garbage Disposal, Gas Range/Cooktop, Microwave, Pantry, Refrigerator, Self-Cleaning Oven, Updated Kitchen, Other
- Cooling
- Central 1 Zone A/C, Ceiling Fan(s)
- Disclosures
- Nat Hazard Disclosure, HOA Rental Restrictions, Disclosure Package Avail
- Exterior Details
- Dual Pane Windows, Stucco
- Flooring
- Carpet, See Remarks
- Foundation
- Raised
- Fire Place
- Gas Burning, See Remarks
- Heating
- Forced Air 1 Zone, Gas
- Laundry
- Dryer, In Garage, Washer
- Upper Level
- 2 Bedrooms, 2 Baths, Primary Bedrm Suite - 1
- Main Level
- 1 Bedroom, 1 Bath, Main Entry
- Views
- None
- Possession
- COE
- Architectural Style
- Contemporary
- Non-Master Bathroom Includes
- Stall Shower, Updated Baths, Window
- Construction Status
- Existing
- Additional Equipment
- Garage Door Opener, Water Heater Gas, Window Coverings, Carbon Mon Detector, Double Strapped Water Htr, Smoke Detector
- Lot Description
- Level, Regular, Backyard, Front Yard, Landscape Back
- Pets
- Allowed - Yes
- Pool
- Gunite, In Ground, Fenced, See Remarks
- Roof
- Composition Shingles
- Solar
- None
- Terms
- Cash, Conventional
- Unit Features
- Levels in Unit - 2, Unit Faces Street
- Water and Sewer
- Sewer System - Public, Water - Public
- Yard Description
- Back Yard, Fenced, Front Yard, Patio, Sprinklers Automatic, Sprinklers Back, Fenced Front Yard
- * Fee
- $391
- Name
- BANCROFT VILLAGE H.O.A
- Phone
- (925) 743-3080
- *Fee includes
- Common Area Maint, Exterior Maintenance, Management Fee, Reserves, Insurance, and Maintenance Grounds
MLS and other Information regarding properties for sale as shown in Theo have been obtained from various sources such as sellers, public records, agents and other third parties. This information may relate to the condition of the property, permitted or unpermitted uses, zoning, square footage, lot size/acreage or other matters affecting value or desirability. Unless otherwise indicated in writing, neither brokers, agents nor Theo have verified, or will verify, such information. If any such information is important to buyer in determining whether to buy, the price to pay or intended use of the property, buyer is urged to conduct their own investigation with qualified professionals, satisfy themselves with respect to that information, and to rely solely on the results of that investigation.
School data provided by GreatSchools. School service boundaries are intended to be used as reference only. To verify enrollment eligibility for a property, contact the school directly.
