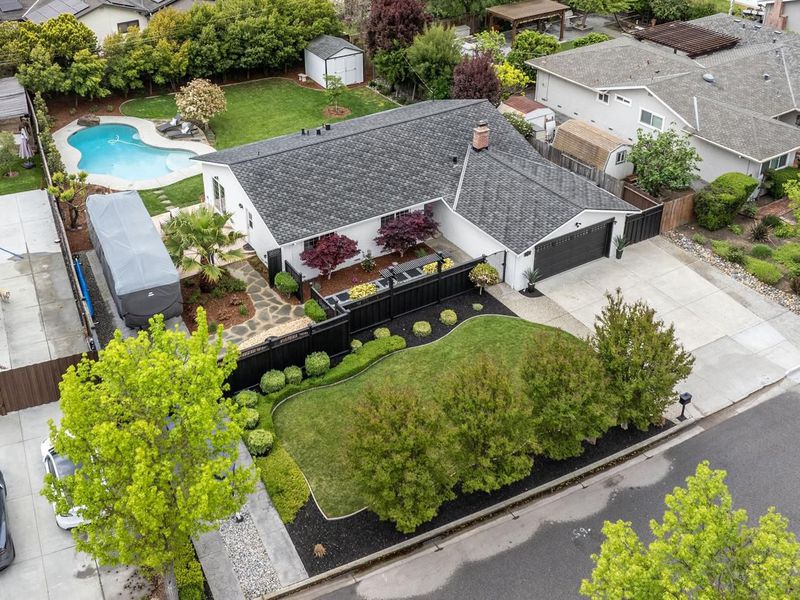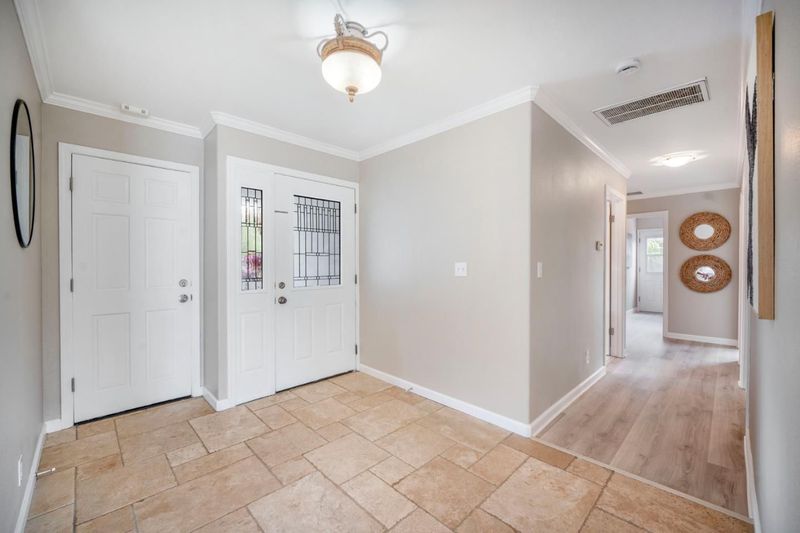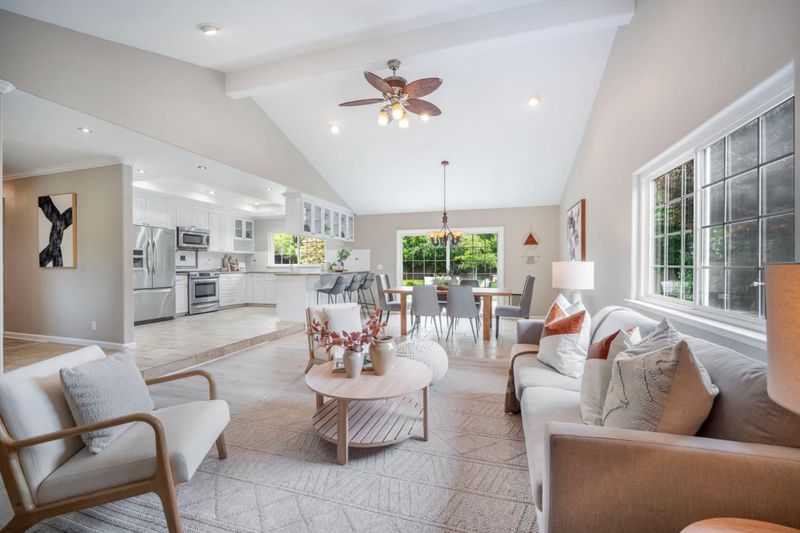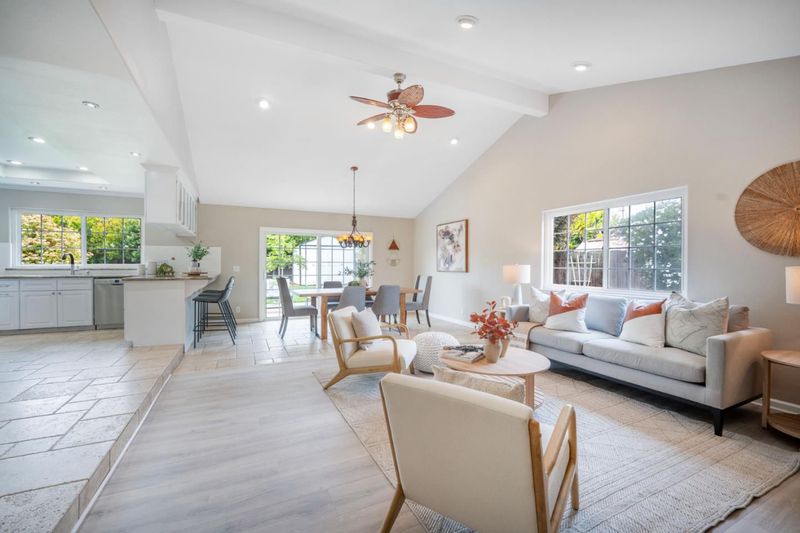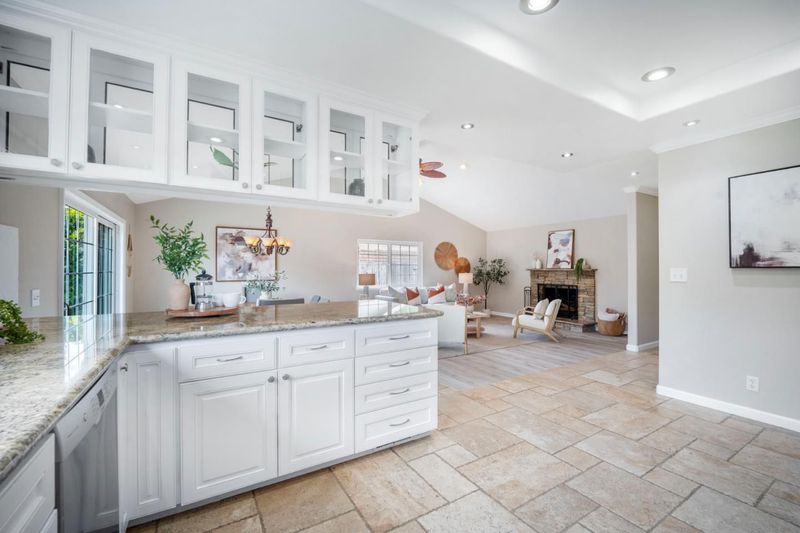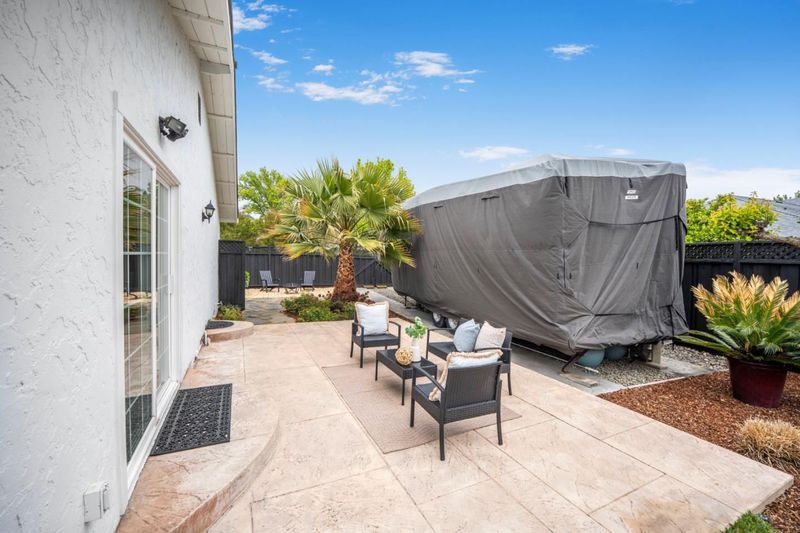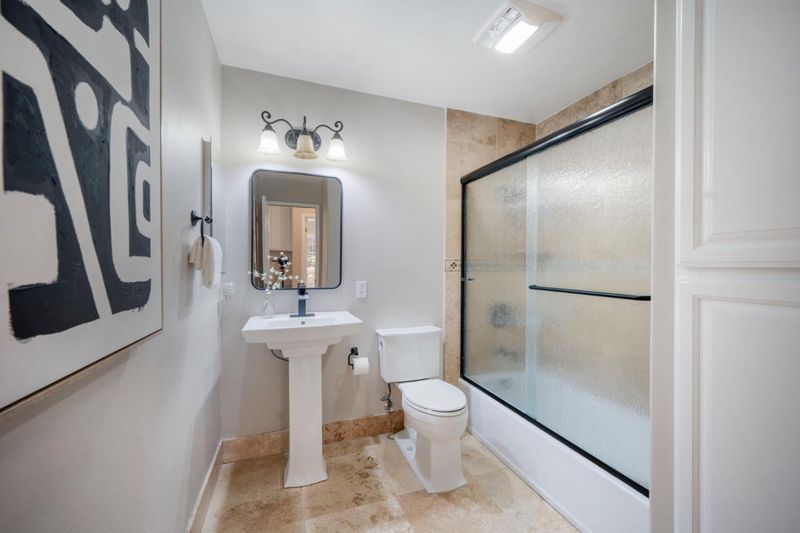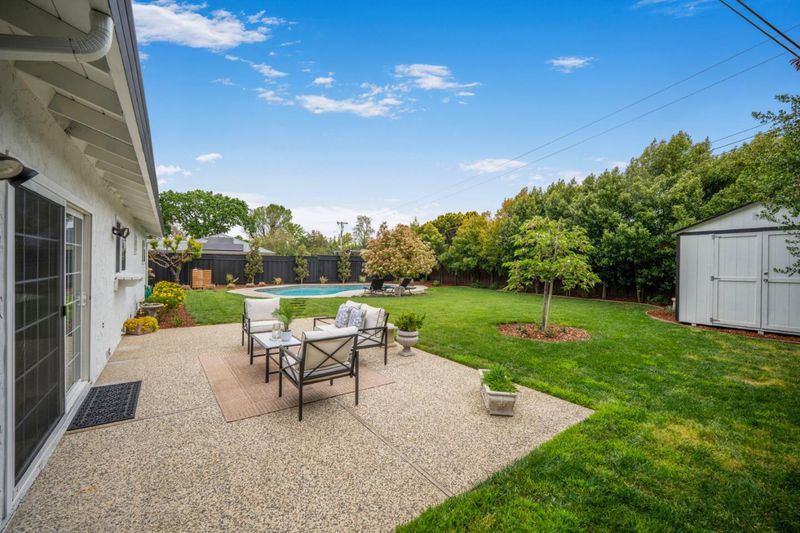
$1,385,000
1,472
SQ FT
$941
SQ/FT
740 Encino Drive
@ La Alameda - 1 - Morgan Hill / Gilroy / San Martin, Morgan Hill
- 3 Bed
- 2 Bath
- 2 Park
- 1,472 sqft
- MORGAN HILL
-

This beautifully updated 3-bedroom, 2-bathroom home offers approximately 1,472 sqft of comfortable living space on an expansive approximately 12,282 sqft lot. Step inside to discover a spacious open-concept layout featuring a remodeled white kitchen and adjoining dining area and family room with soaring ceilings and a cozy wood-burning fireplace. Recent updates include fresh interior and exterior paint, new carpet, and vinyl plank flooring throughout. The primary suite has an attached bathroom with a custom travertine shower and sliding door that leads to your own private patio in the backyard. The meticulously landscaped yard is an entertainers dream, complete with a sparkling pool, private patio off the primary suite, and plenty of space for gatherings. With ample room for an ADU, garden, or outdoor kitchen, the possibilities are endless. The large side yards offer convenient parking for trailers or recreational vehicles. Additionally, there is an attached 2 car garage. Located in a quiet, desirable neighborhood zoned for Paradise Valley Elementary, this home is also just minutes from Downtown Morgan Hills dining, shopping, and grocery stores. Dont miss this rare opportunity to own a slice of paradise!
- Days on Market
- 1 day
- Current Status
- Active
- Original Price
- $1,385,000
- List Price
- $1,385,000
- On Market Date
- Apr 18, 2025
- Property Type
- Single Family Home
- Area
- 1 - Morgan Hill / Gilroy / San Martin
- Zip Code
- 95037
- MLS ID
- ML82003205
- APN
- 767-27-023
- Year Built
- 1969
- Stories in Building
- 1
- Possession
- Unavailable
- Data Source
- MLSL
- Origin MLS System
- MLSListings, Inc.
Paradise Valley/Machado Elementary School
Public K-5 Elementary
Students: 410 Distance: 0.2mi
Treasure Island School
Private K-12
Students: NA Distance: 0.2mi
Oakwood School
Private PK-12 Elementary, Nonprofit
Students: 400 Distance: 0.9mi
Spring Academy
Private 1-12 Alternative, Combined Elementary And Secondary, Religious, Coed
Students: 31 Distance: 1.6mi
Barrett Elementary School
Public K-5 Elementary
Students: 419 Distance: 1.6mi
St. Catherine Elementary School
Private K-8 Elementary, Religious, Coed
Students: 315 Distance: 1.7mi
- Bed
- 3
- Bath
- 2
- Parking
- 2
- Attached Garage
- SQ FT
- 1,472
- SQ FT Source
- Unavailable
- Lot SQ FT
- 12,282.0
- Lot Acres
- 0.281956 Acres
- Pool Info
- Pool - In Ground
- Kitchen
- Countertop - Granite, Dishwasher, Microwave, Oven Range - Gas, Refrigerator
- Cooling
- Central AC
- Dining Room
- Dining Area in Family Room
- Disclosures
- NHDS Report
- Family Room
- Kitchen / Family Room Combo
- Flooring
- Carpet, Travertine, Vinyl / Linoleum
- Foundation
- Concrete Perimeter
- Fire Place
- Wood Burning
- Heating
- Central Forced Air
- Laundry
- Inside
- Fee
- Unavailable
MLS and other Information regarding properties for sale as shown in Theo have been obtained from various sources such as sellers, public records, agents and other third parties. This information may relate to the condition of the property, permitted or unpermitted uses, zoning, square footage, lot size/acreage or other matters affecting value or desirability. Unless otherwise indicated in writing, neither brokers, agents nor Theo have verified, or will verify, such information. If any such information is important to buyer in determining whether to buy, the price to pay or intended use of the property, buyer is urged to conduct their own investigation with qualified professionals, satisfy themselves with respect to that information, and to rely solely on the results of that investigation.
School data provided by GreatSchools. School service boundaries are intended to be used as reference only. To verify enrollment eligibility for a property, contact the school directly.
