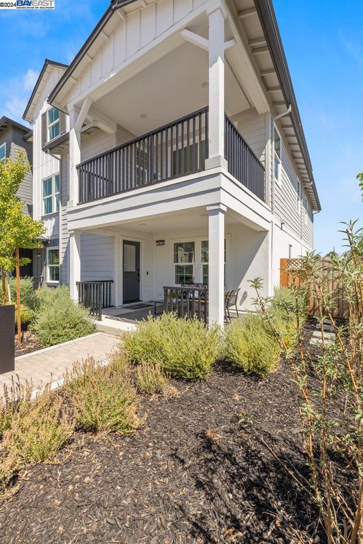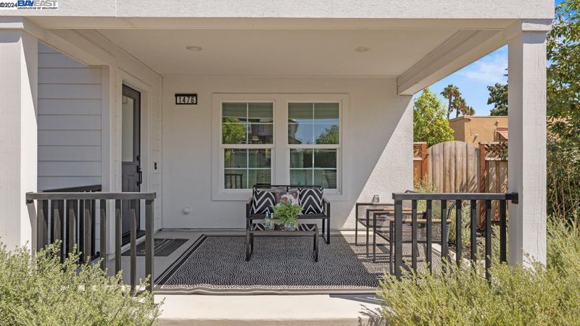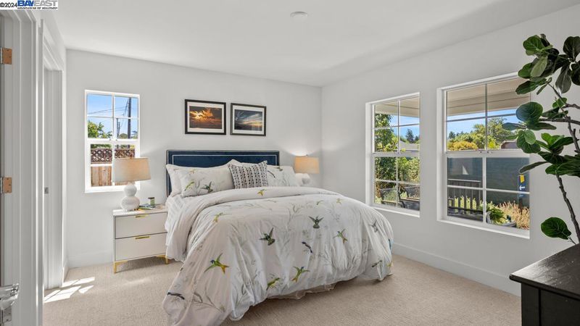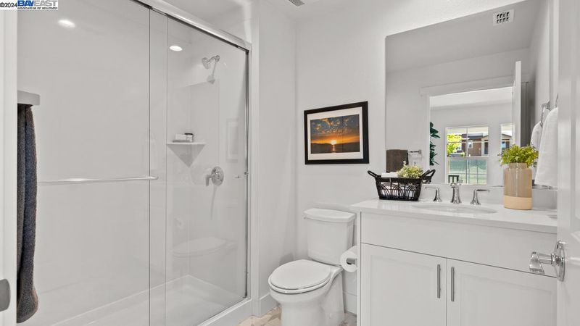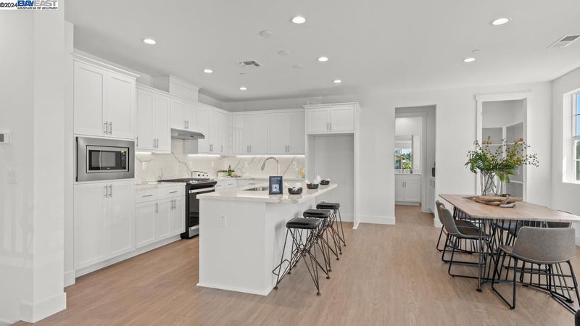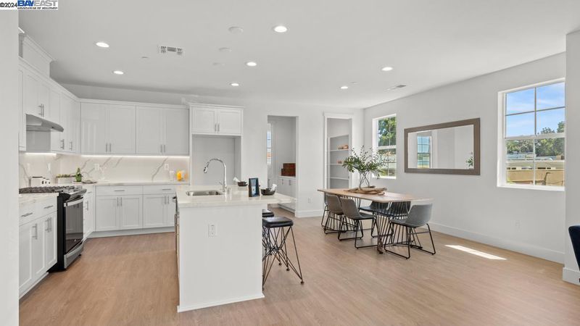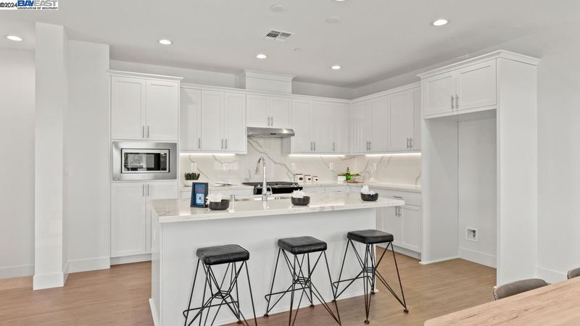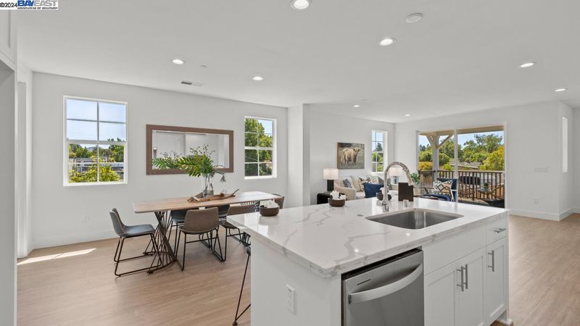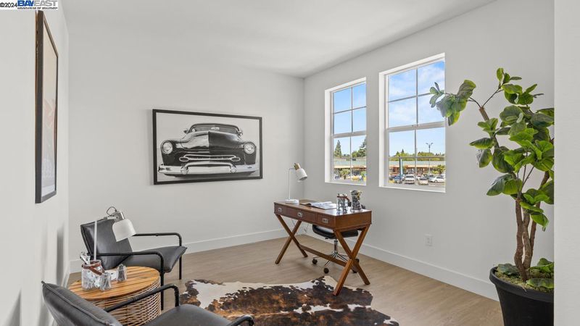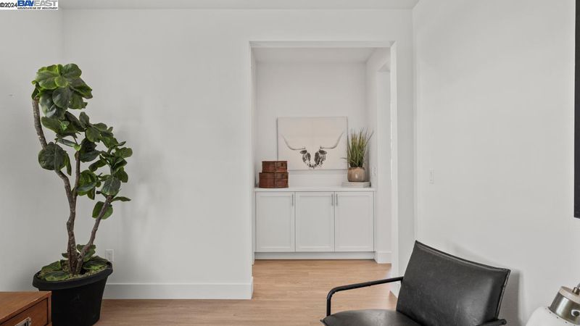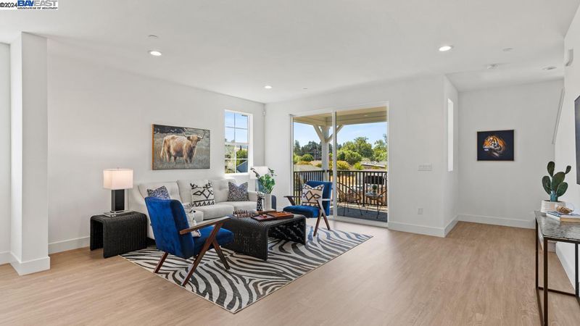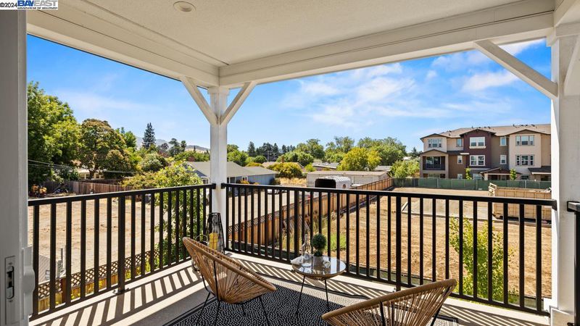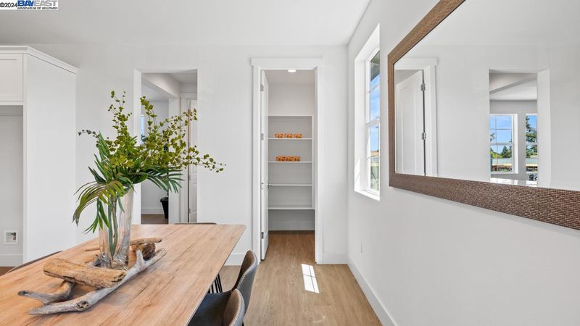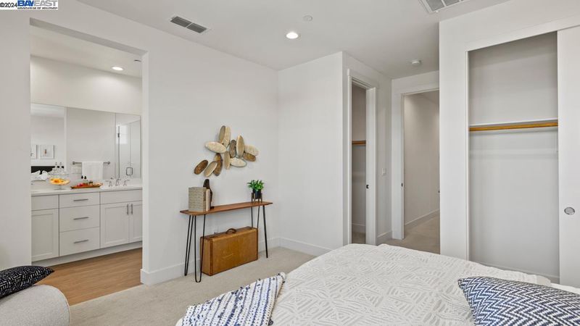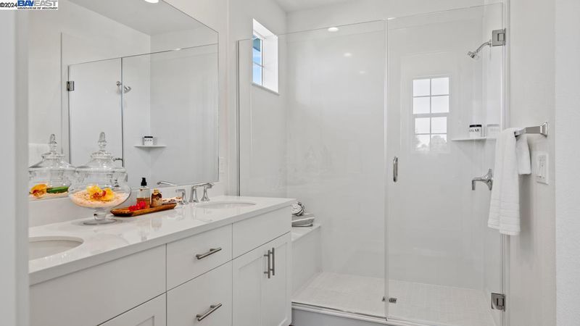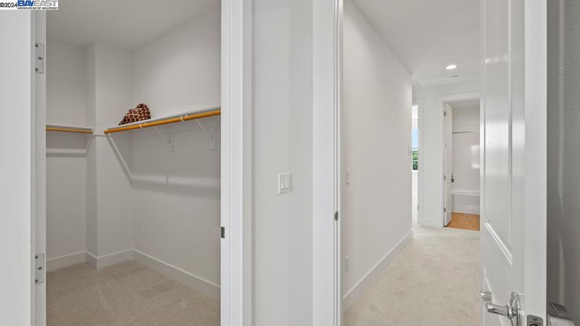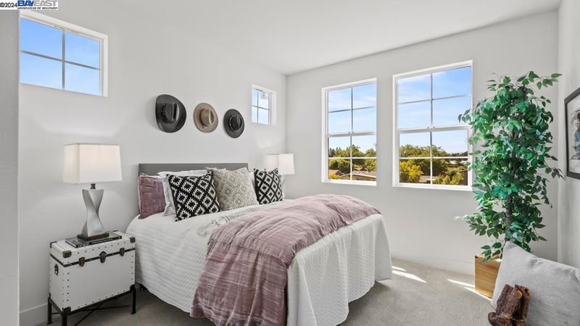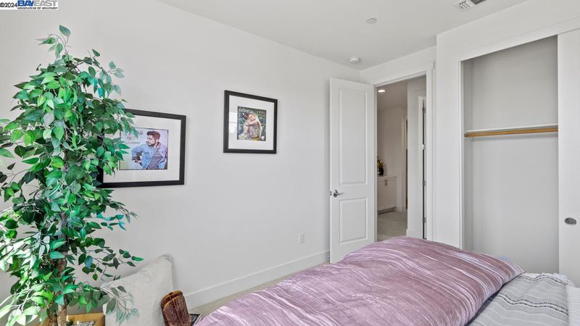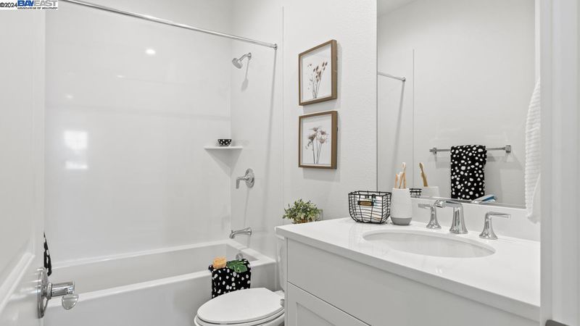
$884,380
2,466
SQ FT
$359
SQ/FT
1436 Julia Lane
@ Clayton Road - Not Listed, Concord
- 4 Bed
- 4 Bath
- 2 Park
- 2,466 sqft
- Concord
-

-
Fri Nov 29, 10:00 am - 5:00 pm
Brand new construction homes in Concord, Penny Lane by Trumark Home is a must-see!
-
Sat Nov 30, 10:00 am - 5:00 pm
Brand new construction homes in Concord, Penny Lane by Trumark Home is a must-see!
-
Sun Dec 1, 10:00 am - 5:00 pm
Brand new construction homes in Concord, Penny Lane by Trumark Home is a must-see!
-
Fri Dec 6, 10:00 am - 5:00 pm
Brand new construction homes in Concord, Penny Lane by Trumark Home is a must-see!
-
Sat Dec 7, 10:00 am - 5:00 pm
Brand new construction homes in Concord, Penny Lane by Trumark Home is a must-see!
-
Sun Dec 8, 10:00 am - 5:00 pm
Brand new construction homes in Concord, Penny Lane by Trumark Home is a must-see!
Stunning New Construction Home! Welcome to this breathtaking brand new home, perfectly situated near downtown, Todos Santos Plaza, BART, and major freeways. The elegant Plan 1 layout combines style and functionality, ideal for contemporary living. Buyers have the exciting opportunity to customize their home with additional upgrades, including laminate flooring, stylish kitchen countertops, and backsplah, —available for selection if you purchase before December 20th. An energy-efficient solar system is also available for purchase or lease, ensuring savings and sustainability for your new home. Enjoy the convenience of being a short stroll away from a brand-new children's play area, as well as Concord Community Park and Pool. Plus, you’ll benefit from being adjacent to El Monte Elementary School, making this an ideal location for families. Seize this opportunity to make this exceptional property your dream home!
- Current Status
- Active
- Original Price
- $884,380
- List Price
- $884,380
- On Market Date
- Nov 16, 2024
- Property Type
- Condominium
- D/N/S
- Not Listed
- Zip Code
- 94519
- MLS ID
- 41079114
- APN
- Year Built
- 2024
- Stories in Building
- 3
- Possession
- COE
- Data Source
- MAXEBRDI
- Origin MLS System
- BAY EAST
El Monte Elementary School
Public K-5 Elementary, Coed
Students: 433 Distance: 0.1mi
St. Agnes School
Private PK-8 Elementary, Religious, Coed
Students: 344 Distance: 0.4mi
Calvary Christian
Private 1-12 Religious, Nonprofit
Students: NA Distance: 0.6mi
Calvary Christian School
Private 1-12
Students: 53 Distance: 0.6mi
Concordia School, The
Private K-6 Montessori, Elementary, Coed
Students: 71 Distance: 0.6mi
Diablo Valley
Private K-12 Combined Elementary And Secondary, Coed
Students: 43 Distance: 0.7mi
- Bed
- 4
- Bath
- 4
- Parking
- 2
- Attached, Garage Door Opener
- SQ FT
- 2,466
- SQ FT Source
- Other
- Pool Info
- None
- Kitchen
- Dishwasher, Disposal, Gas Range, Plumbed For Ice Maker, Microwave, Free-Standing Range, Gas Water Heater, Counter - Stone, Garbage Disposal, Gas Range/Cooktop, Ice Maker Hookup, Range/Oven Free Standing
- Cooling
- Zoned
- Disclosures
- Nat Hazard Disclosure, Shopping Cntr Nearby, Restaurant Nearby, Disclosure Statement
- Entry Level
- 1
- Exterior Details
- No Yard
- Flooring
- Concrete, Vinyl, Carpet
- Foundation
- Fire Place
- None
- Heating
- Zoned, Natural Gas, Solar, Hot Water
- Laundry
- Hookups Only, Upper Level
- Main Level
- Main Entry
- Possession
- COE
- Architectural Style
- Contemporary
- Construction Status
- New Construction, Under Construction
- Additional Miscellaneous Features
- No Yard
- Location
- No Lot, Landscape Front
- Roof
- Composition Shingles
- Water and Sewer
- Public
- Fee
- $318
MLS and other Information regarding properties for sale as shown in Theo have been obtained from various sources such as sellers, public records, agents and other third parties. This information may relate to the condition of the property, permitted or unpermitted uses, zoning, square footage, lot size/acreage or other matters affecting value or desirability. Unless otherwise indicated in writing, neither brokers, agents nor Theo have verified, or will verify, such information. If any such information is important to buyer in determining whether to buy, the price to pay or intended use of the property, buyer is urged to conduct their own investigation with qualified professionals, satisfy themselves with respect to that information, and to rely solely on the results of that investigation.
School data provided by GreatSchools. School service boundaries are intended to be used as reference only. To verify enrollment eligibility for a property, contact the school directly.
