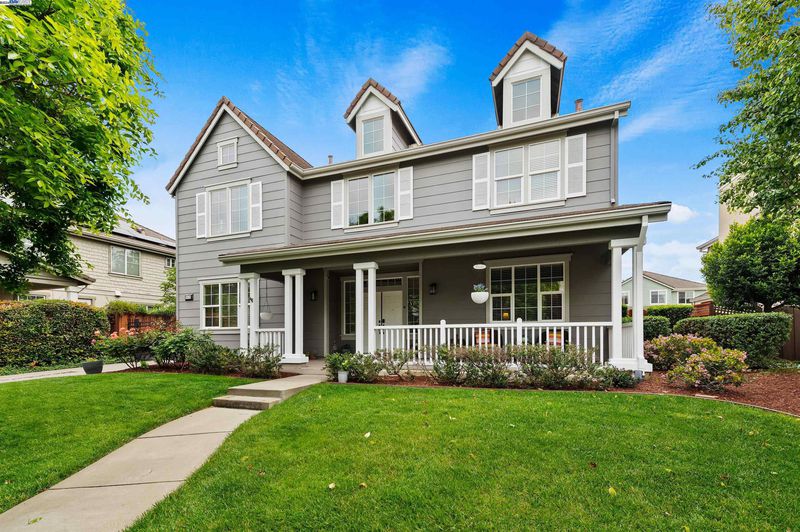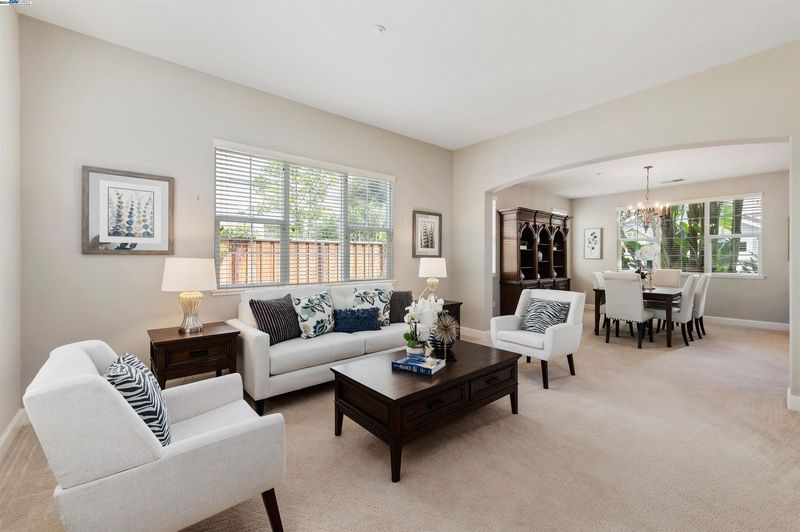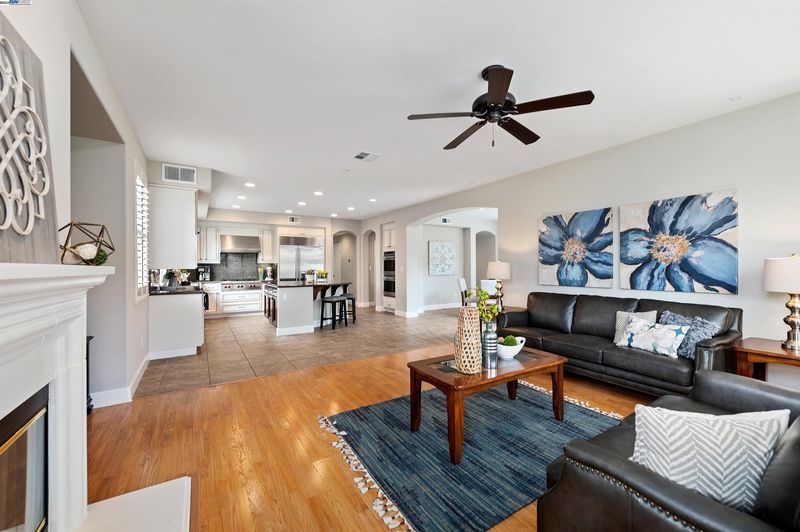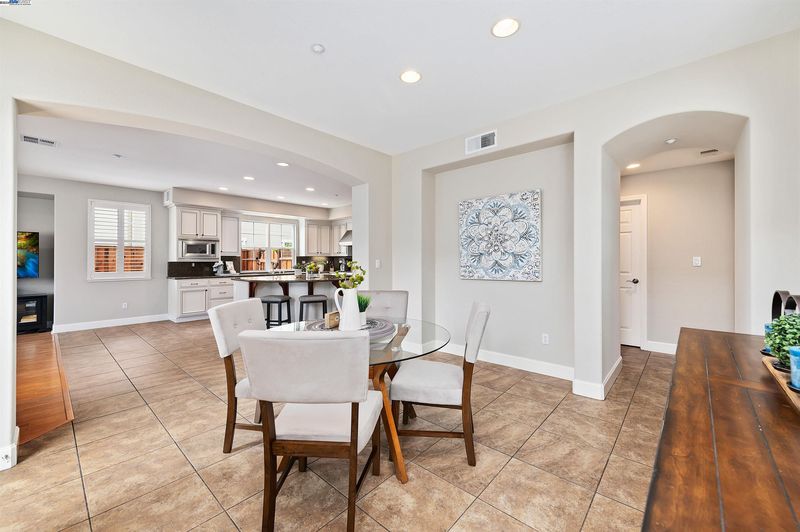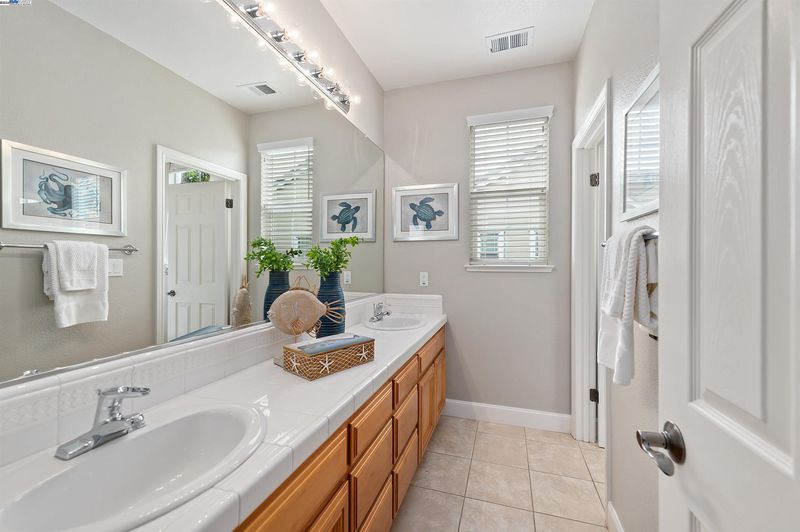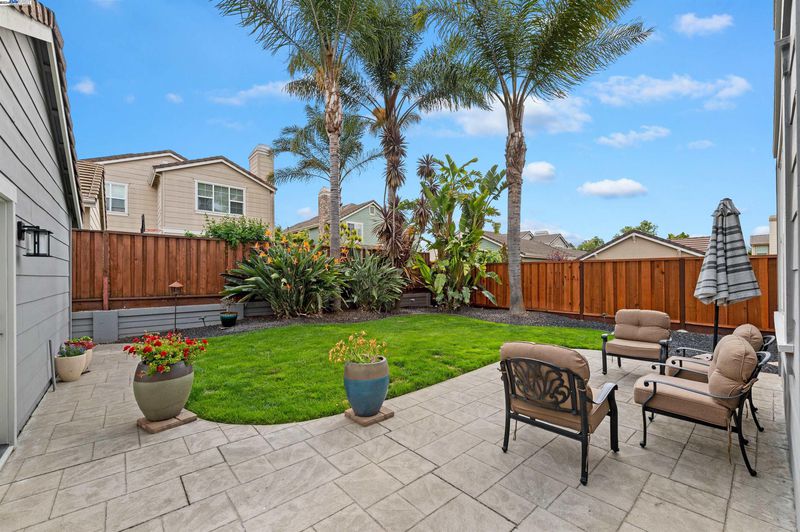
$1,824,000
3,307
SQ FT
$552
SQ/FT
5679 Dresslar Circle
@ Staghorn - Lindenwood, Livermore
- 5 Bed
- 4 Bath
- 3 Park
- 3,307 sqft
- Livermore
-

Gorgeous tiled entryway that flows into the kitchen and butler pantry hall. Neutral carpet in the formal living areas and all bedrooms. Gourmet kitchen w/slab granite counter tops, expansive center island w/ breakfast bar, professional Wolf stainless steel cook-top, double ovens & Sub-Zero built-in refrigerator. Large stainless steel sink w/ pull down faucet, large eating nook & modern cabinetry. Butler pantry hall provides extra cabinet/counter space and walk-in pantry. Spacious family room w/ entertainment niche, fireplace w/ elegant white mantel & laminate wood flooring. Private master suite & luxurious bath w/ his & her vanities, sunken tub, walk in shower and upgraded tile throughout. There is one bedroom (or possible office) & full bath located on the main level. Upstairs bonus room/walk-in attic perfect for a home office, additional storage space, game room or home gym. Additional amenities include new interior paint throughout most of the home, formal living/dining room, plantation shutters/blinds, downstairs laundry room & dual zone heating and air conditioning. Newly painted exterior, large covered front porch and landscaped yards. Backyard has small grass area, stamped concrete patio and walkways. Detached three car garage & extended driveway w/ gate.
- Current Status
- Pending
- Original Price
- $1,824,000
- List Price
- $1,824,000
- On Market Date
- Apr 24, 2024
- Contract Date
- Apr 30, 2024
- Property Type
- Detached
- D/N/S
- Lindenwood
- Zip Code
- 94550
- MLS ID
- 41057261
- APN
- 99A150431
- Year Built
- 2004
- Stories in Building
- 2
- Possession
- COE, Negotiable
- Data Source
- MAXEBRDI
- Origin MLS System
- BAY EAST
Arroyo Seco Elementary School
Public K-5 Elementary
Students: 678 Distance: 0.5mi
Selah Christian School
Private K-12
Students: NA Distance: 0.8mi
Vineyard Alternative School
Public 1-12 Alternative
Students: 136 Distance: 0.9mi
Livermore Adult
Public n/a Adult Education
Students: NA Distance: 0.9mi
Vine And Branches Christian Schools
Private 1-12 Coed
Students: 6 Distance: 1.1mi
Jackson Avenue Elementary School
Public K-5 Elementary
Students: 526 Distance: 1.1mi
- Bed
- 5
- Bath
- 4
- Parking
- 3
- Detached, Garage Door Opener
- SQ FT
- 3,307
- SQ FT Source
- Public Records
- Lot SQ FT
- 8,400.0
- Lot Acres
- 0.19 Acres
- Pool Info
- None
- Kitchen
- Dishwasher, Double Oven, Disposal, Gas Range, Microwave, Refrigerator, Gas Water Heater, Breakfast Bar, Breakfast Nook, Counter - Stone, Garbage Disposal, Gas Range/Cooktop, Island, Pantry, Updated Kitchen
- Cooling
- Ceiling Fan(s), Zoned
- Disclosures
- None
- Entry Level
- Exterior Details
- Back Yard, Front Yard, Garden/Play, Side Yard
- Flooring
- Laminate, Tile, Carpet
- Foundation
- Fire Place
- Family Room
- Heating
- Zoned
- Laundry
- Dryer, Washer
- Upper Level
- 3 Bedrooms, 3 Baths, Primary Bedrm Suite - 1, Other
- Main Level
- 1 Bedroom, 1 Bath, Main Entry
- Views
- None
- Possession
- COE, Negotiable
- Architectural Style
- Other
- Non-Master Bathroom Includes
- Shower Over Tub, Stall Shower, Tile, Double Sinks
- Construction Status
- Existing
- Additional Miscellaneous Features
- Back Yard, Front Yard, Garden/Play, Side Yard
- Location
- Level, Regular
- Roof
- Tile
- Water and Sewer
- Public
- Fee
- $106
MLS and other Information regarding properties for sale as shown in Theo have been obtained from various sources such as sellers, public records, agents and other third parties. This information may relate to the condition of the property, permitted or unpermitted uses, zoning, square footage, lot size/acreage or other matters affecting value or desirability. Unless otherwise indicated in writing, neither brokers, agents nor Theo have verified, or will verify, such information. If any such information is important to buyer in determining whether to buy, the price to pay or intended use of the property, buyer is urged to conduct their own investigation with qualified professionals, satisfy themselves with respect to that information, and to rely solely on the results of that investigation.
School data provided by GreatSchools. School service boundaries are intended to be used as reference only. To verify enrollment eligibility for a property, contact the school directly.
