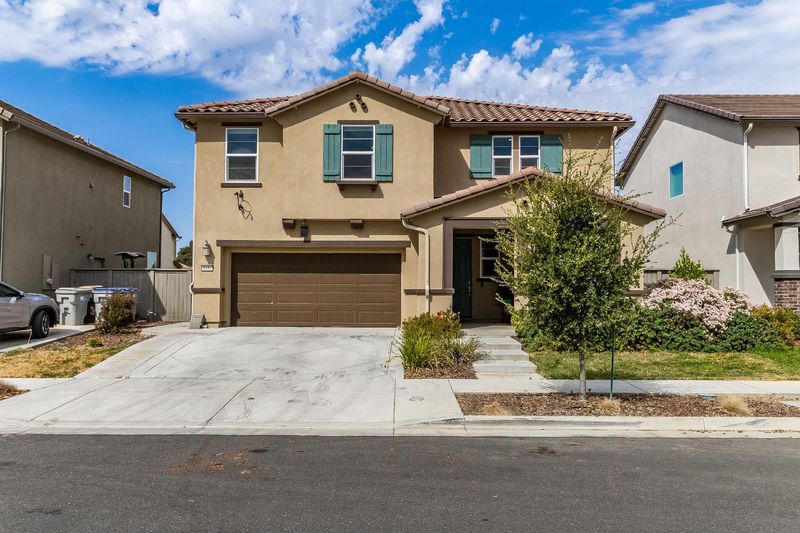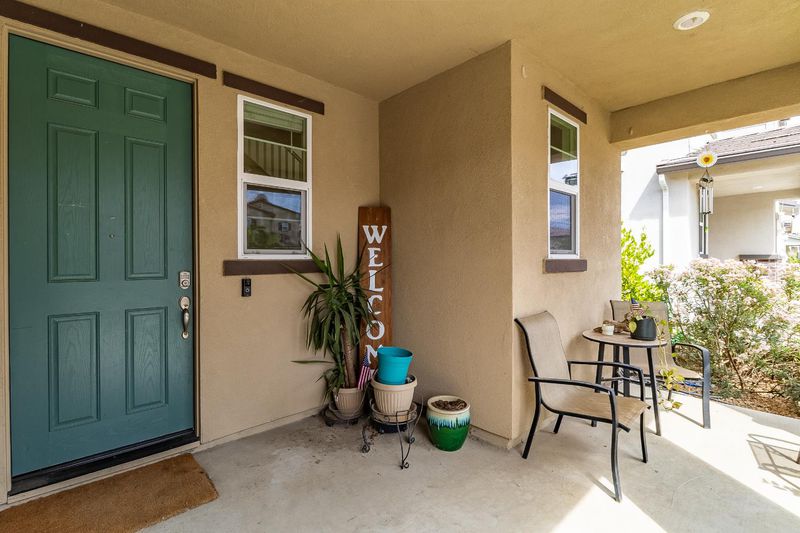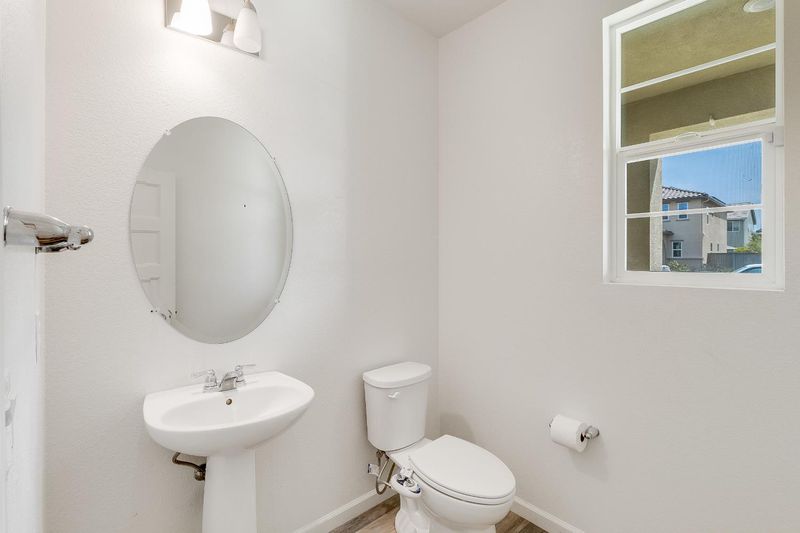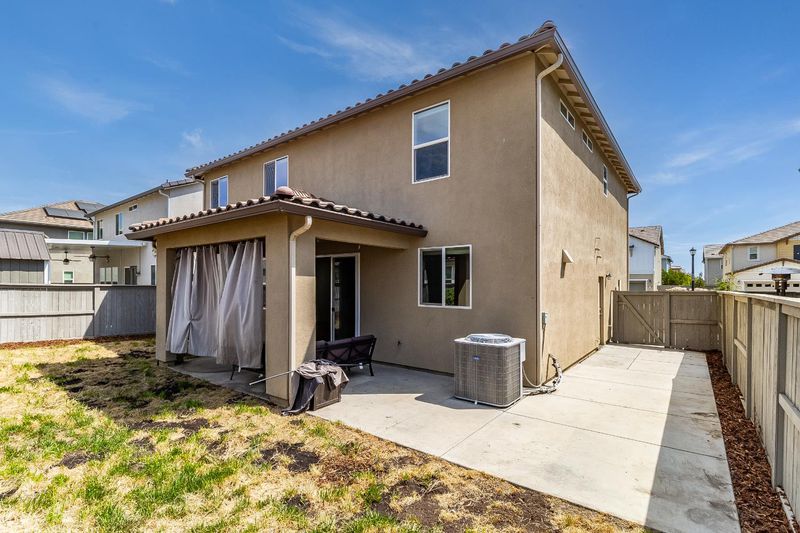
$639,000
2,169
SQ FT
$295
SQ/FT
1434 St Louis Way
@ Peterson Dr. - Springlake, Woodland
- 3 Bed
- 3 (2/1) Bath
- 0 Park
- 2,169 sqft
- Woodland
-

Built in 2020, this thoughtfully designed 3-bedroom, 2.5-bath home in Woodland offers modern living with timeless comfort. The open-concept great room is the heart of the homeperfect for sharing meals, watching the big game, or hosting friends while easily flowing into the outdoor living space. A covered patio makes al fresco dining possible rain or shine, and the low-maintenance yard allows you to enjoy your weekends instead of working in them. Upstairs, a versatile loft expands your options - create a home office, study nook, den, or game room that fits your lifestyle. The spacious primary suite provides a restful retreat, while two additional bedrooms ensure room for family or guests. Owned solar on a durable tile roof is another plus! Beyond the front door, life in Woodland is rich with possibilities. Just minutes away, you'll find parks, trails, and community recreation for all ages. Whether you're exploring historic downtown Woodland's charming shops and restaurants, enjoying the nearby farmers' markets, or taking advantage of quick access to Davis and Sacramento, this location strikes the perfect balance between small-town charm and city convenience. Loved for its open layout, indoor-outdoor connection, and welcoming feel, this home is ready for you to make it your own.
- Days on Market
- 0 days
- Current Status
- Active
- Original Price
- $639,000
- List Price
- $639,000
- On Market Date
- Sep 1, 2025
- Property Type
- Single Family Residence
- Area
- Springlake
- Zip Code
- 95776
- MLS ID
- 225114254
- APN
- 041-293-004-000
- Year Built
- 2020
- Stories in Building
- Unavailable
- Possession
- Close Of Escrow
- Data Source
- BAREIS
- Origin MLS System
Pioneer High School
Public 9-12 Secondary
Students: 1544 Distance: 0.4mi
Woodland Christian Schools
Private K-12 Combined Elementary And Secondary, Religious, Coed
Students: 744 Distance: 0.5mi
Woodland Prairie Elementary School
Public K-6 Elementary, Yr Round
Students: 760 Distance: 0.5mi
Ramon S. Tafoya Elementary School
Public K-6 Elementary, Yr Round
Students: 796 Distance: 0.9mi
The Blakeman Homeschool
Private 1-12
Students: NA Distance: 1.0mi
Cornerstone Christian Academy Of Woodland
Private K-12 Religious, Nonprofit
Students: 15 Distance: 1.3mi
- Bed
- 3
- Bath
- 3 (2/1)
- Shower Stall(s), Double Sinks, Low-Flow Shower(s), Low-Flow Toilet(s)
- Parking
- 0
- Garage Facing Front, Uncovered Parking Spaces 2+
- SQ FT
- 2,169
- SQ FT Source
- Assessor Auto-Fill
- Lot SQ FT
- 4,426.0
- Lot Acres
- 0.1016 Acres
- Kitchen
- Island, Stone Counter, Kitchen/Family Combo
- Cooling
- Ceiling Fan(s), Central
- Dining Room
- Dining/Family Combo
- Living Room
- Great Room
- Flooring
- Carpet, Tile, Wood
- Foundation
- Concrete
- Heating
- Central
- Laundry
- Dryer Included, Washer Included, Inside Area, Inside Room
- Upper Level
- Bedroom(s), Loft, Primary Bedroom
- Main Level
- Dining Room, Family Room, Partial Bath(s), Garage, Kitchen, Street Entrance
- Possession
- Close Of Escrow
- Fee
- $0
MLS and other Information regarding properties for sale as shown in Theo have been obtained from various sources such as sellers, public records, agents and other third parties. This information may relate to the condition of the property, permitted or unpermitted uses, zoning, square footage, lot size/acreage or other matters affecting value or desirability. Unless otherwise indicated in writing, neither brokers, agents nor Theo have verified, or will verify, such information. If any such information is important to buyer in determining whether to buy, the price to pay or intended use of the property, buyer is urged to conduct their own investigation with qualified professionals, satisfy themselves with respect to that information, and to rely solely on the results of that investigation.
School data provided by GreatSchools. School service boundaries are intended to be used as reference only. To verify enrollment eligibility for a property, contact the school directly.
































