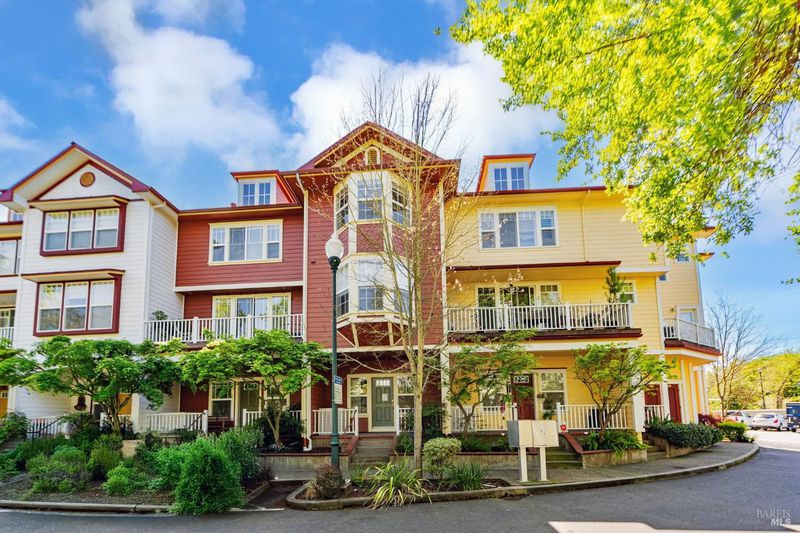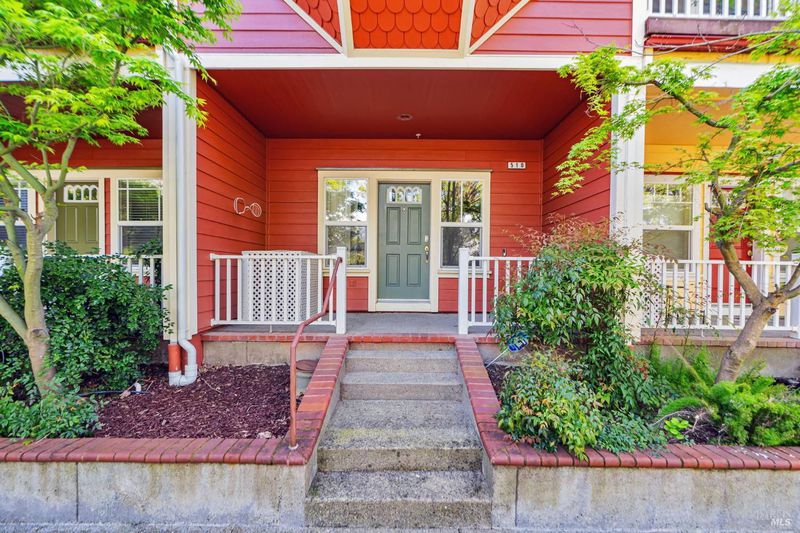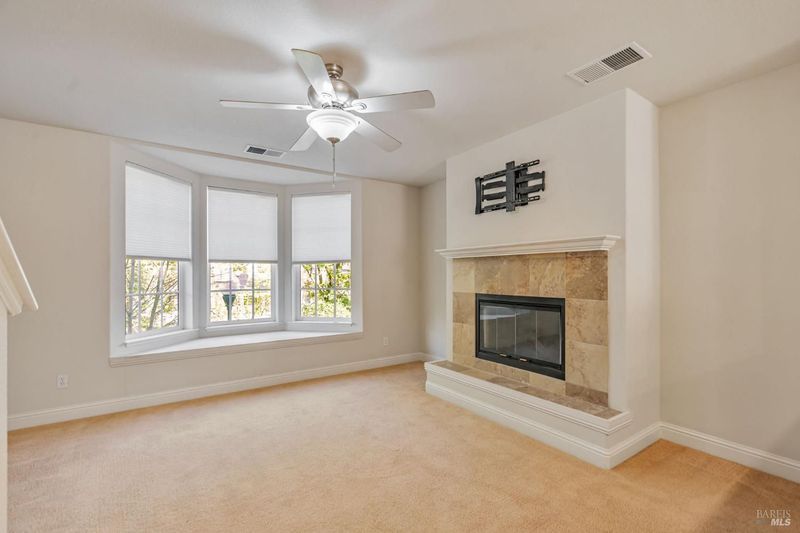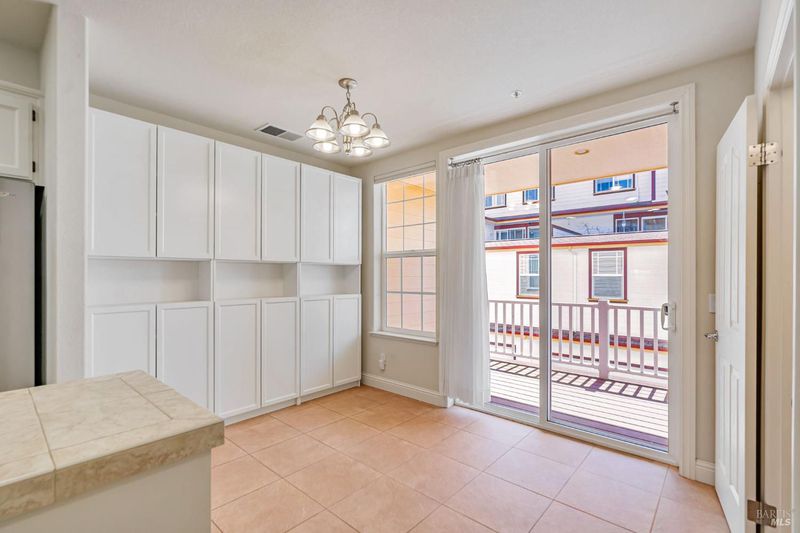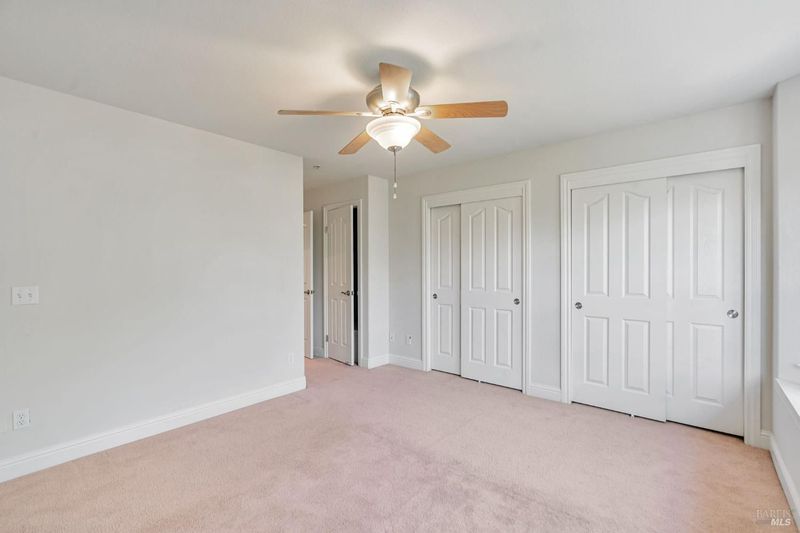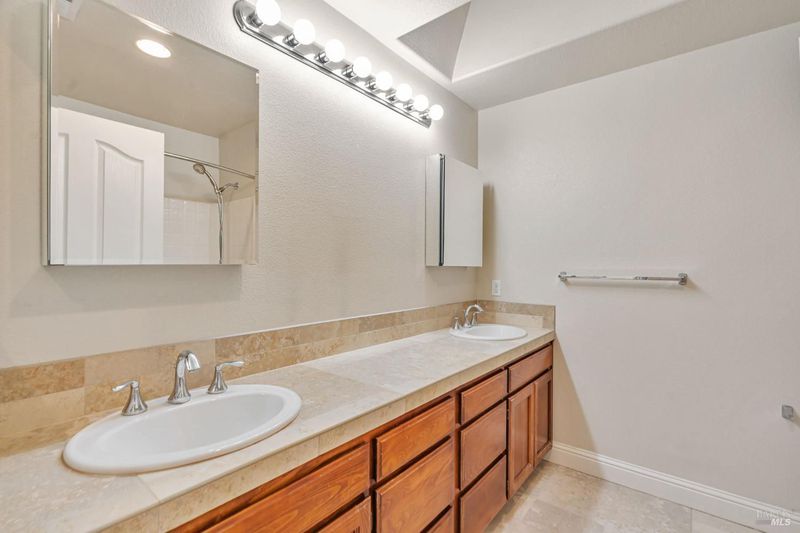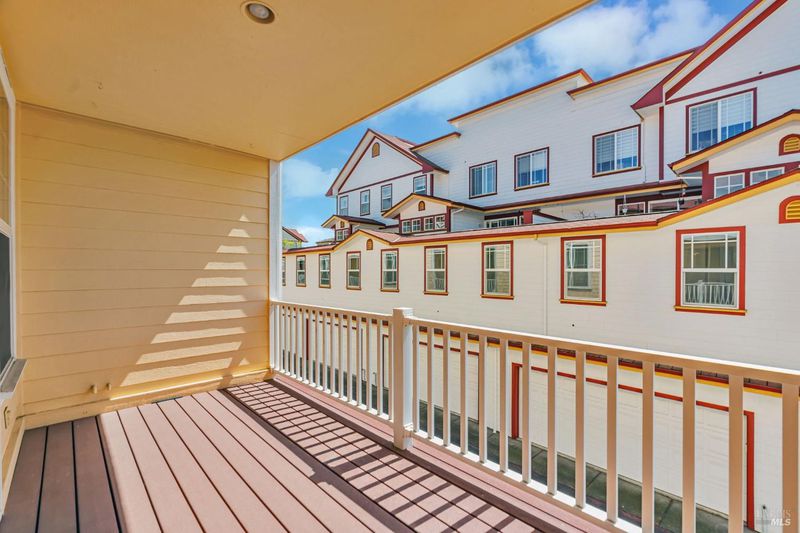
$589,000
1,391
SQ FT
$423
SQ/FT
510 Emily Rose Circle
@ Windsor Rd - Windsor
- 2 Bed
- 3 (2/1) Bath
- 0 Park
- 1,391 sqft
- Windsor
-

-
Fri Apr 11, 4:00 pm - 6:00 pm
-
Sat Apr 12, 12:00 pm - 2:00 pm
-
Sun Apr 13, 1:00 pm - 4:00 pm
Live in the heart of it all! This beautifully located condo offers the ultimate blend of charm, comfort, and walk ability just a short stroll from Windsor's beloved Town Green, where you can enjoy year-round concerts, farmers markets, boutique shopping, and incredible dining options. Inside, the bright and inviting layout features an open-concept living and dining area with bay windows, upgraded blinds, and direct access to a private deck perfect for morning coffee or alfresco dinners. The kitchen is outfitted with sleek stainless steel appliances, a gas cooktop, and ample cabinetry for all your culinary needs. Upstairs, you'll find two generously sized primary suites, each with its own full bath ideal for guests, roommates, or a home office setup. A convenient laundry closet sits between the bedrooms for easy access. The entry-level space offers endless possibilities think home office, workout zone, or extra storage along with an attached one-car garage for added functionality. This home is ready for your personal touch! Enjoy low-maintenance living in the heart of wine country with more time to explore and experience everything Windsor has to offer. Ask about the Assumable loan at 2.78
- Days on Market
- 1 day
- Current Status
- Active
- Original Price
- $589,000
- List Price
- $589,000
- On Market Date
- Apr 7, 2025
- Property Type
- Condominium
- Area
- Windsor
- Zip Code
- 95492
- MLS ID
- 325029553
- APN
- 066-720-013-000
- Year Built
- 2006
- Stories in Building
- Unavailable
- Possession
- Close Of Escrow
- Data Source
- BAREIS
- Origin MLS System
Bridges Community Based School North County Conso
Public K-12
Students: 46 Distance: 0.2mi
Grace Academy
Private K-12 Religious, Coed
Students: NA Distance: 0.4mi
Windsor High School
Public 9-12 Secondary
Students: 1742 Distance: 0.4mi
Windsor Oaks Academy
Public 9-12 Continuation
Students: 14 Distance: 0.5mi
Cali Calmecac Language Academy
Charter K-8 Elementary
Students: 1138 Distance: 0.5mi
Brooks Elementary School
Public 3-5 Elementary
Students: 407 Distance: 0.7mi
- Bed
- 2
- Bath
- 3 (2/1)
- Parking
- 0
- Assigned, Attached, Interior Access
- SQ FT
- 1,391
- SQ FT Source
- Assessor Auto-Fill
- Lot SQ FT
- 1,390.0
- Lot Acres
- 0.0319 Acres
- Kitchen
- Island, Stone Counter
- Cooling
- Ceiling Fan(s), Central
- Dining Room
- Formal Area
- Flooring
- Carpet, Tile
- Fire Place
- Living Room
- Heating
- Central
- Laundry
- Hookups Only, Laundry Closet
- Upper Level
- Bedroom(s), Full Bath(s)
- Main Level
- Dining Room, Kitchen, Living Room
- Possession
- Close Of Escrow
- Architectural Style
- Contemporary
- * Fee
- $564
- Name
- EB Community Management
- Phone
- (707) 584-5123
- *Fee includes
- Insurance, Maintenance Exterior, Maintenance Grounds, Roof, and Trash
MLS and other Information regarding properties for sale as shown in Theo have been obtained from various sources such as sellers, public records, agents and other third parties. This information may relate to the condition of the property, permitted or unpermitted uses, zoning, square footage, lot size/acreage or other matters affecting value or desirability. Unless otherwise indicated in writing, neither brokers, agents nor Theo have verified, or will verify, such information. If any such information is important to buyer in determining whether to buy, the price to pay or intended use of the property, buyer is urged to conduct their own investigation with qualified professionals, satisfy themselves with respect to that information, and to rely solely on the results of that investigation.
School data provided by GreatSchools. School service boundaries are intended to be used as reference only. To verify enrollment eligibility for a property, contact the school directly.
