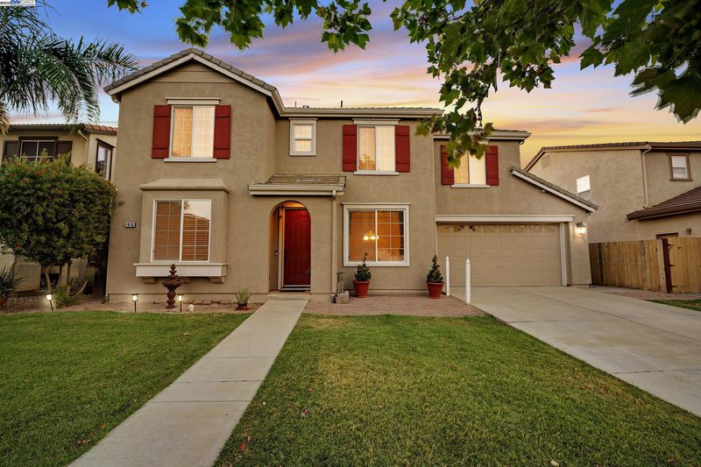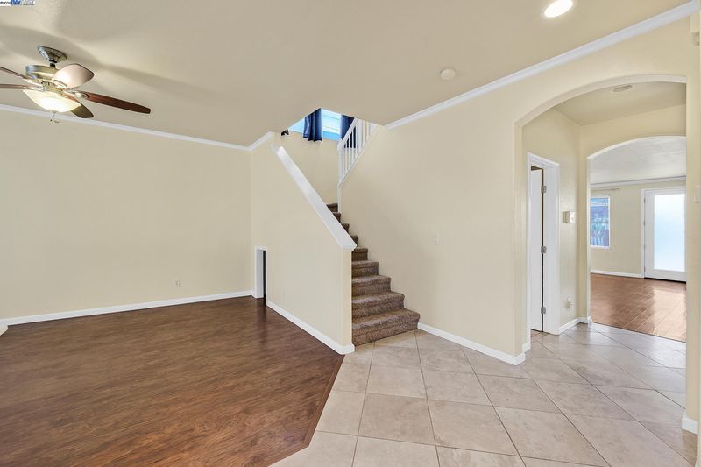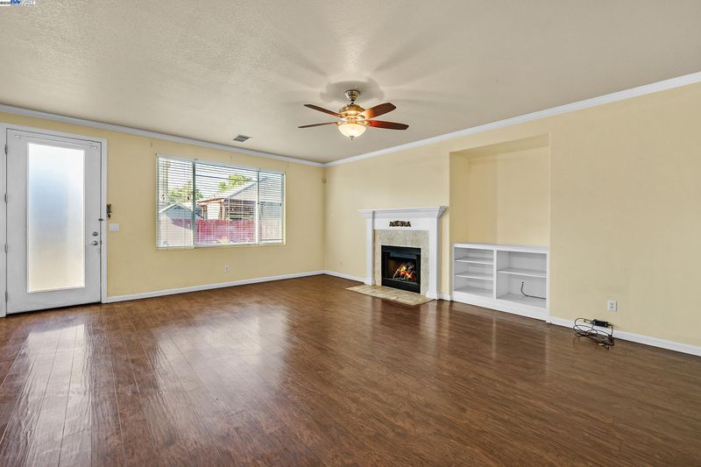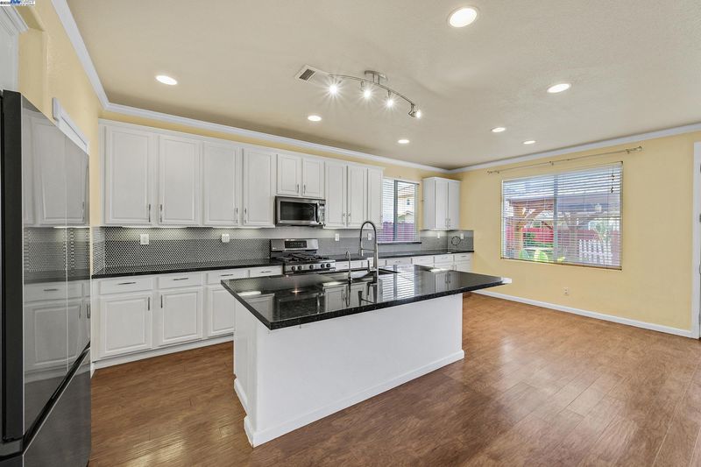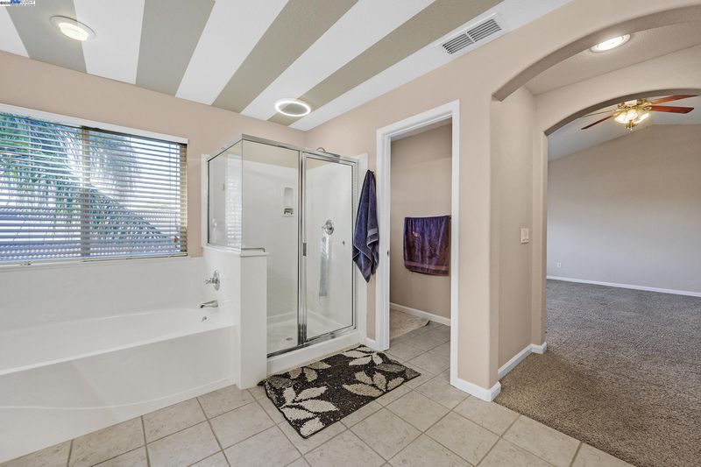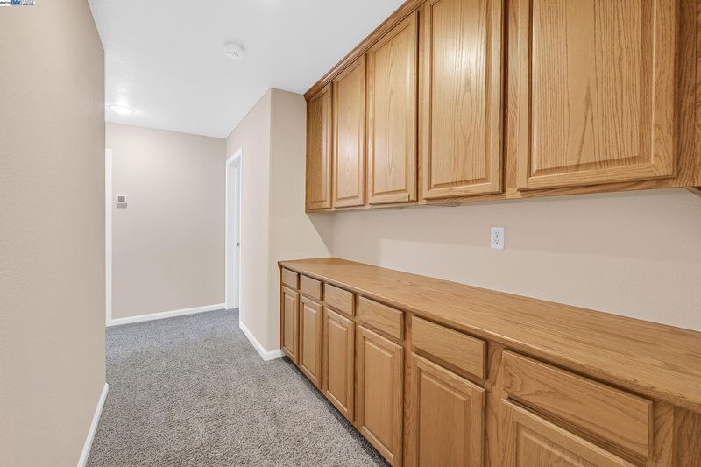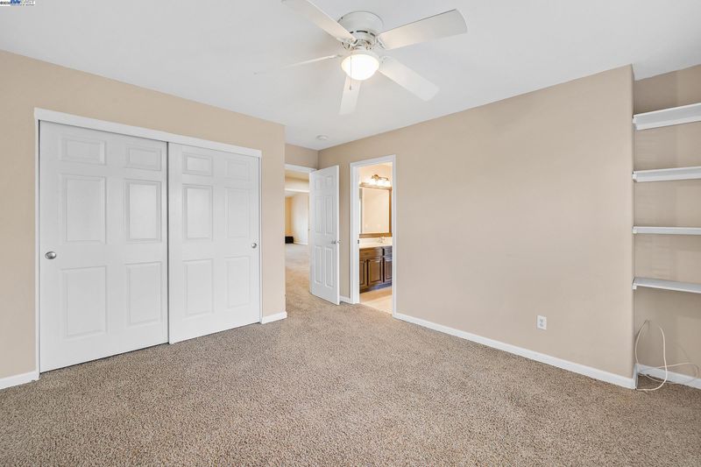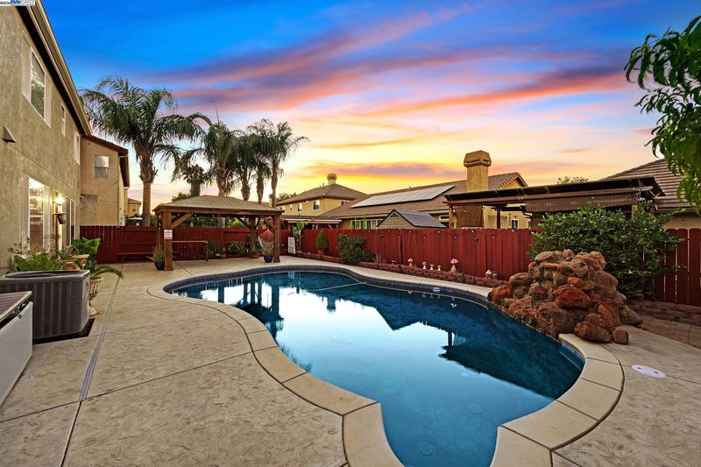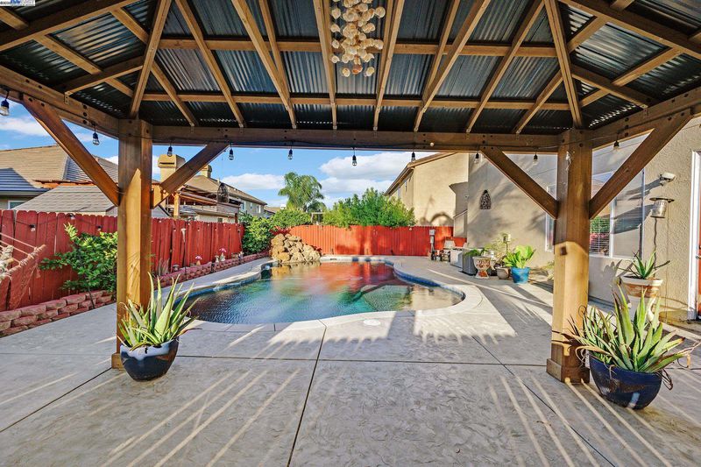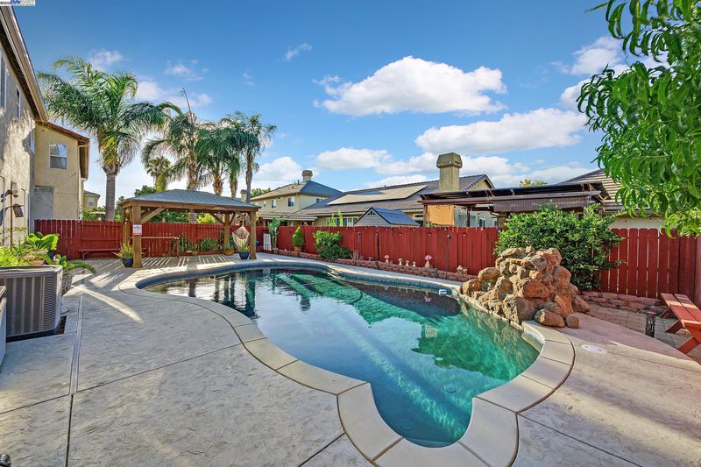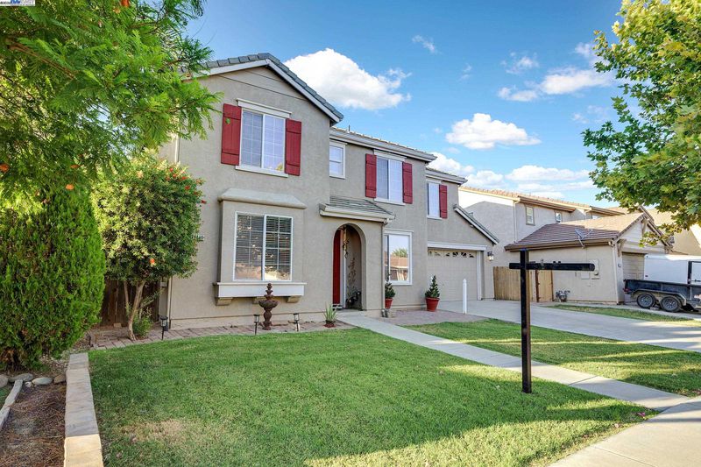
$649,000
3,048
SQ FT
$213
SQ/FT
1419 Nubian St
@ Toggenberg - Not Listed, Patterson
- 5 Bed
- 3.5 (3/1) Bath
- 3 Park
- 3,048 sqft
- Patterson
-

Luxury and warmth flow through this beautifully updated 5-bedroom, 3.5-bath home in Patterson, offering over 3,000 sq ft of living space designed for both style and function. The open-concept layout is anchored by a stunning kitchen with black galaxy granite countertops, stainless steel appliances, an elegant backsplash, and a generous island, all seamlessly connected to the spacious living, dining, and family rooms bathed in natural light. Every detail has been thoughtfully upgraded—renovated bathrooms feature modern finishes, while high-quality flooring, bright interiors, and abundant storage create a refined yet practical environment. Energy-efficient solar panels add value and help reduce costs. Upstairs, a luxurious primary suite with a spa-inspired bath provides a private retreat, while versatile secondary bedrooms offer plenty of room for work, guests, or hobbies. Downstairs, a unique playroom tucked under the stairs adds character and flexible use of space. Outside, a custom-designed pool and full deck set the stage for summer gatherings, complemented by fruit trees, a well-built storage shed, and a spacious 3-car garage. Located near parks, schools, and local amenities, this home perfectly blends elegance, convenience, and pride of ownership.
- Current Status
- Active
- Original Price
- $649,000
- List Price
- $649,000
- On Market Date
- Jul 13, 2025
- Property Type
- Detached
- D/N/S
- Not Listed
- Zip Code
- 95363
- MLS ID
- 41104688
- APN
- 021061041000
- Year Built
- 2003
- Stories in Building
- 2
- Possession
- Close Of Escrow
- Data Source
- MAXEBRDI
- Origin MLS System
- BAY EAST
Apricot Valley Elementary School
Public K-5 Elementary
Students: 742 Distance: 0.2mi
Abundant Joy Christian School
Private K-12
Students: 12 Distance: 0.4mi
Open Valley Independent Study
Public K-12
Students: 81 Distance: 0.6mi
Creekside Middle School
Public 6-8 Middle
Students: 1157 Distance: 0.6mi
Patterson Adult
Public n/a Adult Education
Students: NA Distance: 0.9mi
Del Puerto High School
Public 9-12 Continuation
Students: 72 Distance: 1.0mi
- Bed
- 5
- Bath
- 3.5 (3/1)
- Parking
- 3
- Attached, Garage Door Opener
- SQ FT
- 3,048
- SQ FT Source
- Public Records
- Lot SQ FT
- 6,098.0
- Lot Acres
- 0.14 Acres
- Pool Info
- Other
- Kitchen
- Dishwasher, Microwave, Gas Water Heater, Counter - Solid Surface, Stone Counters, Kitchen Island
- Cooling
- Ceiling Fan(s), Central Air
- Disclosures
- None
- Entry Level
- Exterior Details
- Back Yard
- Flooring
- Laminate, Carpet
- Foundation
- Fire Place
- Gas Starter
- Heating
- Zoned
- Laundry
- Dryer, Washer
- Upper Level
- 5 Bedrooms, 3 Baths
- Main Level
- 0.5 Bath
- Possession
- Close Of Escrow
- Architectural Style
- Contemporary, Traditional
- Non-Master Bathroom Includes
- Split Bath, Stall Shower, Tub
- Construction Status
- Existing
- Additional Miscellaneous Features
- Back Yard
- Location
- Other
- Roof
- Tile
- Water and Sewer
- Public
- Fee
- Unavailable
MLS and other Information regarding properties for sale as shown in Theo have been obtained from various sources such as sellers, public records, agents and other third parties. This information may relate to the condition of the property, permitted or unpermitted uses, zoning, square footage, lot size/acreage or other matters affecting value or desirability. Unless otherwise indicated in writing, neither brokers, agents nor Theo have verified, or will verify, such information. If any such information is important to buyer in determining whether to buy, the price to pay or intended use of the property, buyer is urged to conduct their own investigation with qualified professionals, satisfy themselves with respect to that information, and to rely solely on the results of that investigation.
School data provided by GreatSchools. School service boundaries are intended to be used as reference only. To verify enrollment eligibility for a property, contact the school directly.
