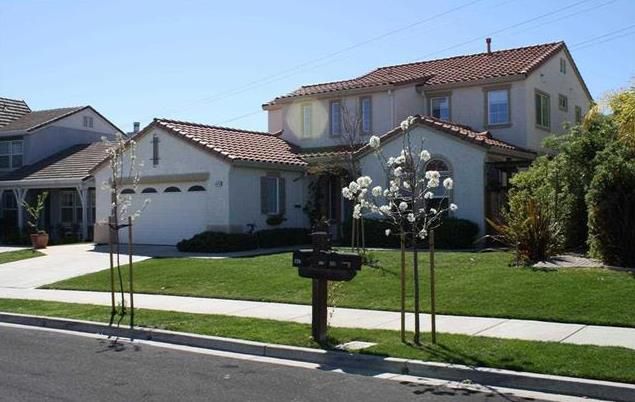
$839,000
2,370
SQ FT
$354
SQ/FT
649 Tain Court
@ W Country Club - 6400 - Brentwood, Brentwood
- 4 Bed
- 3 Bath
- 4 Park
- 2,370 sqft
- BRENTWOOD
-

-
Sat Apr 5, 1:30 pm - 4:00 pm
-
Sun Apr 6, 1:30 pm - 4:00 pm
Beautiful home in highly sought-after Shadow Lakes location! This inviting home is in a quiet court and ultimate privacy with no rear neighbors. Entertainer's kitchen with granite counters, Cafe GE appliances, farmhouse sink, breakfast bar, spacious eat-in area plus a large walk-in pantry. Private backyard with a saltwater pool, hot tub and Sunhome infrared sauna. Other features include: Travertine and hardwood flooring throughout, recessed lighting, ceiling fans, central HVAC, low-maintenance landscaping, dog run and putting green. Also includes: Paid-off solar panels, EV charger, and a Tonal digital exercise machine. This home is conveniently located within walking distance of Brentwood's top-rated schools and quick access to Highway 4 Bypass, Vasco Road, and Marsh Creek. This is a great place to entertain your guests and truly a place to call home.
- Days on Market
- 0 days
- Current Status
- Active
- Original Price
- $839,000
- List Price
- $839,000
- On Market Date
- Apr 4, 2025
- Property Type
- Single Family Home
- Area
- 6400 - Brentwood
- Zip Code
- 94513
- MLS ID
- ML82000423
- APN
- 019-490-040-3
- Year Built
- 2002
- Stories in Building
- 2
- Possession
- COE
- Data Source
- MLSL
- Origin MLS System
- MLSListings, Inc.
Heritage High School
Public 9-12 Secondary, Yr Round
Students: 2589 Distance: 0.3mi
Heritage Cccoe Special Education Programs School
Public K-12 Special Education, Combined Elementary And Secondary
Students: 70 Distance: 0.3mi
Adams (J. Douglas) Middle School
Public 6-8 Middle
Students: 1129 Distance: 0.8mi
R. Paul Krey Elementary School
Public K-5 Elementary, Yr Round
Students: 859 Distance: 1.1mi
Loma Vista Elementary School
Public K-5 Elementary, Yr Round
Students: 613 Distance: 1.1mi
Ron Nunn Elementary School
Public K-5 Elementary, Yr Round
Students: 650 Distance: 1.3mi
- Bed
- 4
- Bath
- 3
- Shower over Tub - 1, Stall Shower
- Parking
- 4
- Attached Garage, Electric Car Hookup, Electric Gate, Gate / Door Opener
- SQ FT
- 2,370
- SQ FT Source
- Unavailable
- Lot SQ FT
- 6,264.0
- Lot Acres
- 0.143802 Acres
- Pool Info
- Heated - Solar, Pool - Heated, Pool - In Ground, Pool / Spa Combo, Spa / Hot Tub, Steam Room or Sauna
- Kitchen
- Cooktop - Gas, Countertop - Granite, Dishwasher, Exhaust Fan, Garbage Disposal, Microwave, Oven - Built-In, Pantry, Refrigerator
- Cooling
- Ceiling Fan, Central AC
- Dining Room
- Breakfast Nook, Dining Area, Eat in Kitchen, Formal Dining Room
- Disclosures
- Lead Base Disclosure, NHDS Report
- Family Room
- Separate Family Room
- Flooring
- Carpet, Hardwood, Travertine, Vinyl / Linoleum, Wood
- Foundation
- Concrete Perimeter, Concrete Perimeter and Slab
- Fire Place
- Family Room, Gas Starter
- Heating
- Central Forced Air, Fireplace, Forced Air, Gas
- Laundry
- In Utility Room, Inside, Upper Floor, Washer / Dryer
- Possession
- COE
- * Fee
- $50
- Name
- Foundation Community Management
- Phone
- 925-303-4105
- *Fee includes
- Security Service
MLS and other Information regarding properties for sale as shown in Theo have been obtained from various sources such as sellers, public records, agents and other third parties. This information may relate to the condition of the property, permitted or unpermitted uses, zoning, square footage, lot size/acreage or other matters affecting value or desirability. Unless otherwise indicated in writing, neither brokers, agents nor Theo have verified, or will verify, such information. If any such information is important to buyer in determining whether to buy, the price to pay or intended use of the property, buyer is urged to conduct their own investigation with qualified professionals, satisfy themselves with respect to that information, and to rely solely on the results of that investigation.
School data provided by GreatSchools. School service boundaries are intended to be used as reference only. To verify enrollment eligibility for a property, contact the school directly.



