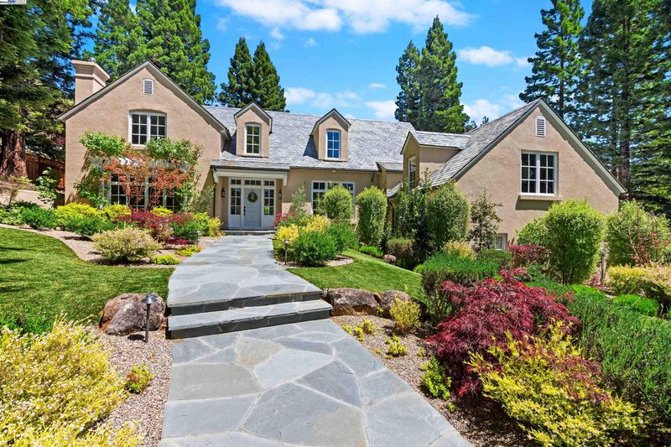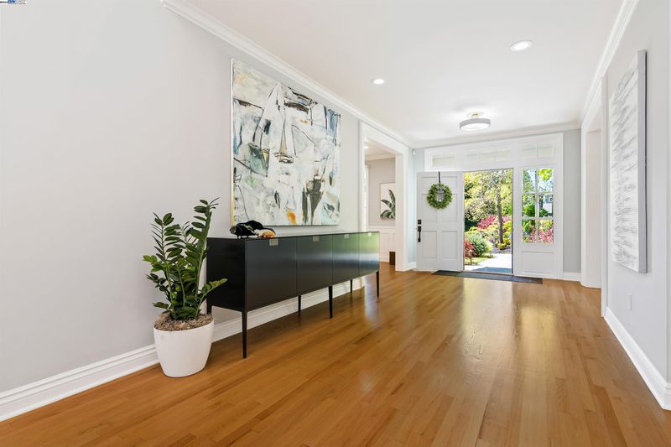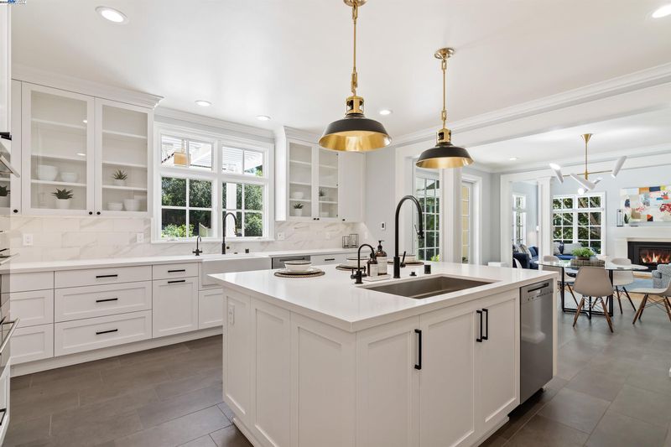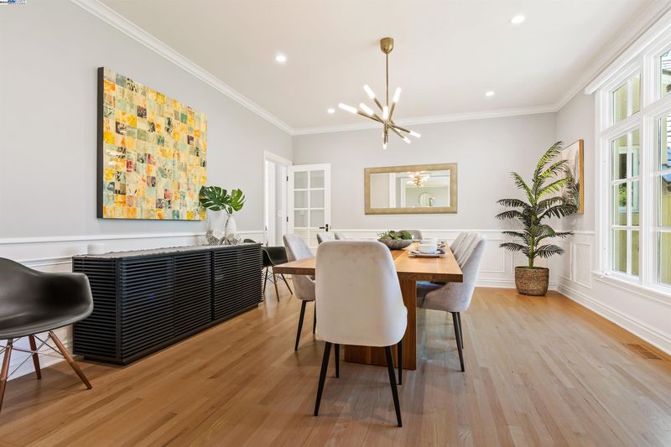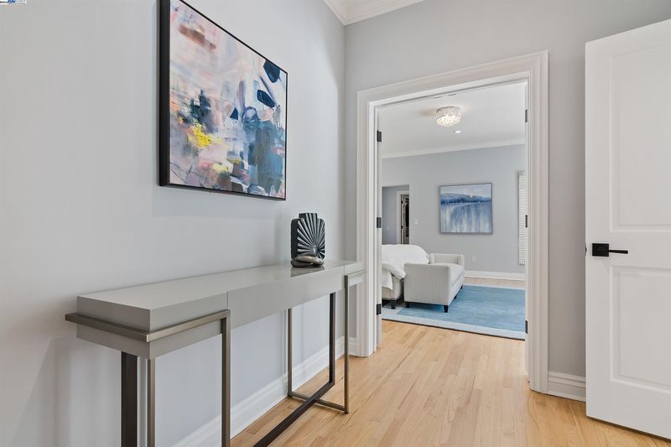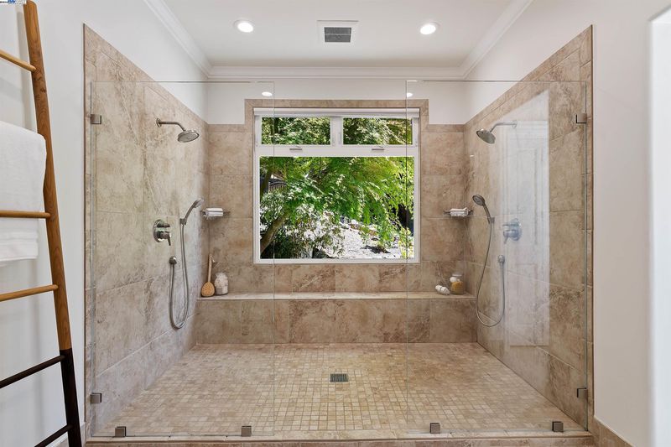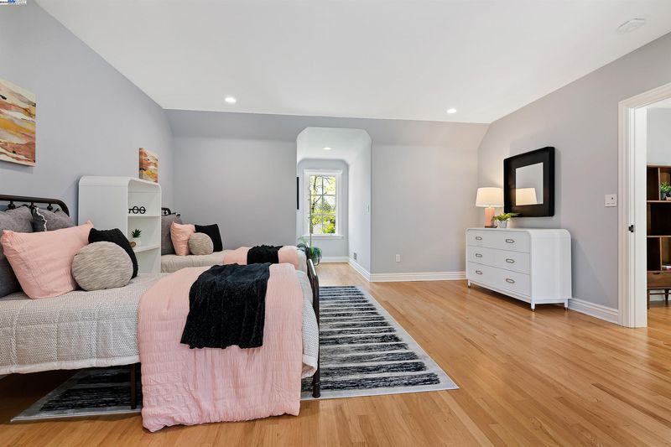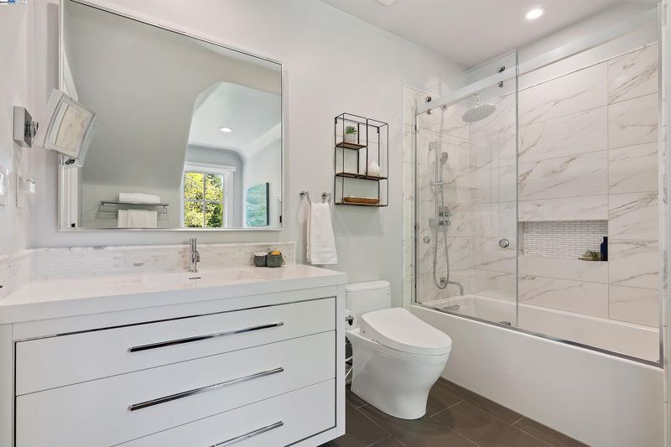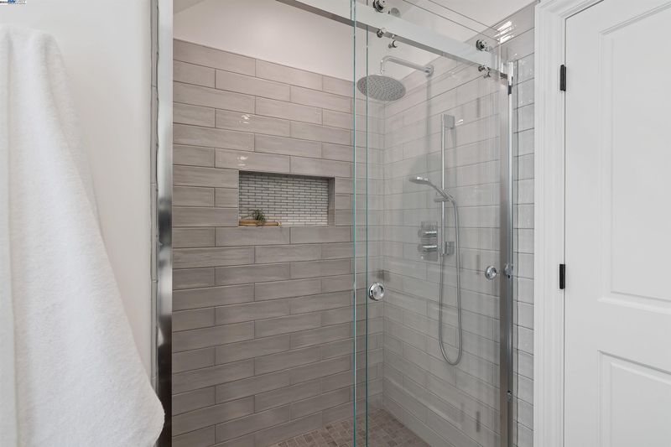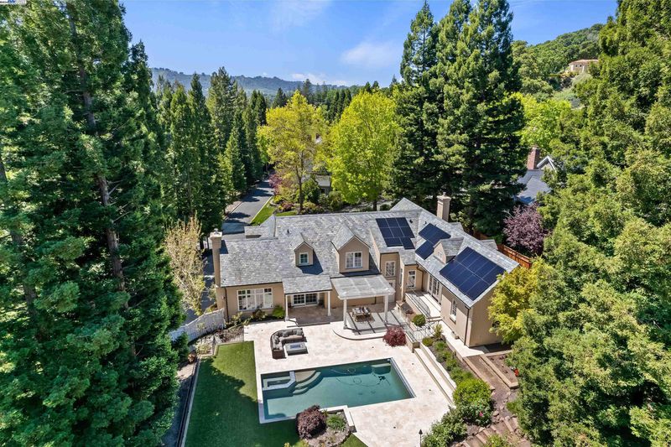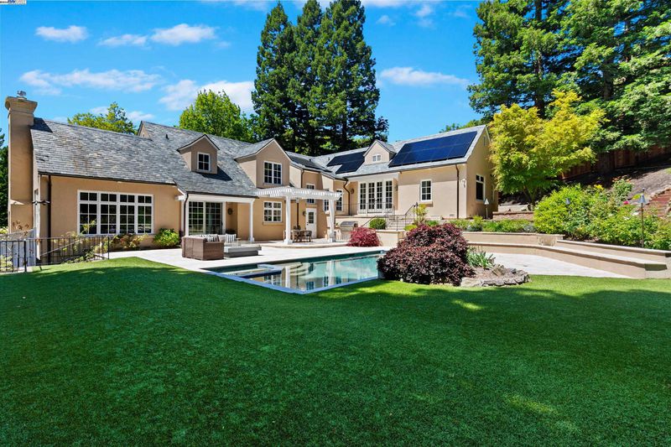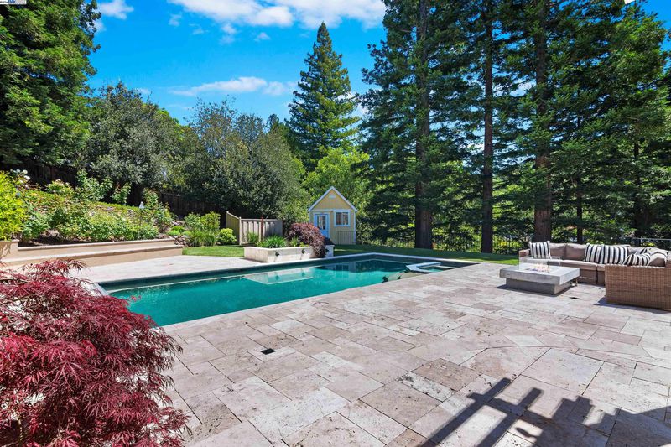
$4,495,000
4,856
SQ FT
$926
SQ/FT
32 Candle Ter
@ Lombardy - Orinda Downs, Orinda
- 4 Bed
- 4.5 (4/1) Bath
- 3 Park
- 4,856 sqft
- Orinda
-

-
Sat May 4, 1:00 pm - 4:00 pm
Please stop by with your clients to view this magnificent masterpiece!
-
Sun May 5, 1:00 pm - 4:00 pm
Please stop by with your clients to view this magnificent masterpiece!
Welcome to 32 Candle Terrace, where luxury living meets natural beauty in the prestigious Orinda Downs neighborhood. This private gated estate is magnificent, with a 4-bedroom, 4.5-bathroom residence, offering an expansive 4856 square feet of living space, providing ample room for relaxation, entertainment, and everyday living. As you step inside, you'll be greeted by an atmosphere of elegance and sophistication, with gleaming hardwood floors and abundant natural light illuminating the spacious interior. The heart of the home is the updated kitchen, a chef's delight featuring modern appliances, sleek countertops, and ample storage space. Perhaps one of the most enticing features is its serene backyard oasis. Step outside and discover a private sanctuary complete with a heated pool, perfect for year-round enjoyment. Whether you're lounging poolside on a sunny afternoon or hosting a barbecue with friends, this outdoor haven offers endless opportunities for leisure and recreation. Located in the highly sought-after Orinda Downs neighborhood, this home offers more than just stunning aesthetics. Residents enjoy access to award-winning schools, convenient shopping, and BART. Make this beautiful masterpiece your home today!
- Current Status
- New
- Original Price
- $4,495,000
- List Price
- $4,495,000
- On Market Date
- Apr 24, 2024
- Property Type
- Detached
- D/N/S
- Orinda Downs
- Zip Code
- 94563
- MLS ID
- 41057285
- APN
- 3654400310
- Year Built
- 1990
- Stories in Building
- Unavailable
- Possession
- COE
- Data Source
- MAXEBRDI
- Origin MLS System
- BAY EAST
Sleepy Hollow Elementary School
Public K-5 Elementary
Students: 339 Distance: 1.3mi
Bentley Upper
Private 9-12 Nonprofit
Students: 323 Distance: 1.9mi
Happy Valley Elementary School
Public K-5 Elementary
Students: 556 Distance: 1.9mi
Holden High School
Private 9-12 Secondary, Nonprofit
Students: 34 Distance: 1.9mi
Orinda Academy
Private 7-12 Secondary, Coed
Students: 90 Distance: 1.9mi
Wagner Ranch Elementary School
Public K-5 Elementary
Students: 416 Distance: 2.0mi
- Bed
- 4
- Bath
- 4.5 (4/1)
- Parking
- 3
- Attached, Garage Door Opener
- SQ FT
- 4,856
- SQ FT Source
- Public Records
- Lot SQ FT
- 24,000.0
- Lot Acres
- 0.55 Acres
- Pool Info
- In Ground, Pool Cover
- Kitchen
- Dishwasher, Double Oven, Disposal, Microwave, Free-Standing Range, Refrigerator, Self Cleaning Oven, 220 Volt Outlet, Breakfast Bar, Garbage Disposal, Range/Oven Free Standing, Self-Cleaning Oven, Wet Bar
- Cooling
- Central Air
- Disclosures
- Nat Hazard Disclosure
- Entry Level
- Exterior Details
- Backyard, Back Yard, Front Yard, Side Yard, Sprinklers Automatic
- Flooring
- Hardwood
- Foundation
- Fire Place
- Family Room, Living Room
- Heating
- Forced Air
- Laundry
- Laundry Room
- Main Level
- Laundry Facility, Main Entry
- Possession
- COE
- Basement
- Crawl Space
- Architectural Style
- Traditional
- Construction Status
- Existing
- Additional Miscellaneous Features
- Backyard, Back Yard, Front Yard, Side Yard, Sprinklers Automatic
- Location
- Premium Lot, Front Yard, Landscape Back, Landscape Front, Private
- Roof
- Slate
- Water and Sewer
- Public
- Fee
- $72
MLS and other Information regarding properties for sale as shown in Theo have been obtained from various sources such as sellers, public records, agents and other third parties. This information may relate to the condition of the property, permitted or unpermitted uses, zoning, square footage, lot size/acreage or other matters affecting value or desirability. Unless otherwise indicated in writing, neither brokers, agents nor Theo have verified, or will verify, such information. If any such information is important to buyer in determining whether to buy, the price to pay or intended use of the property, buyer is urged to conduct their own investigation with qualified professionals, satisfy themselves with respect to that information, and to rely solely on the results of that investigation.
School data provided by GreatSchools. School service boundaries are intended to be used as reference only. To verify enrollment eligibility for a property, contact the school directly.
