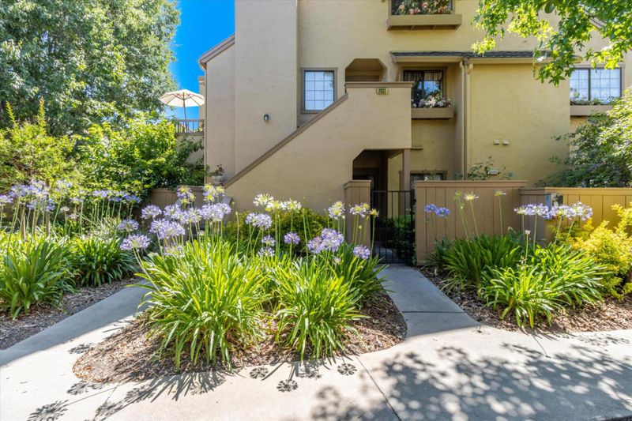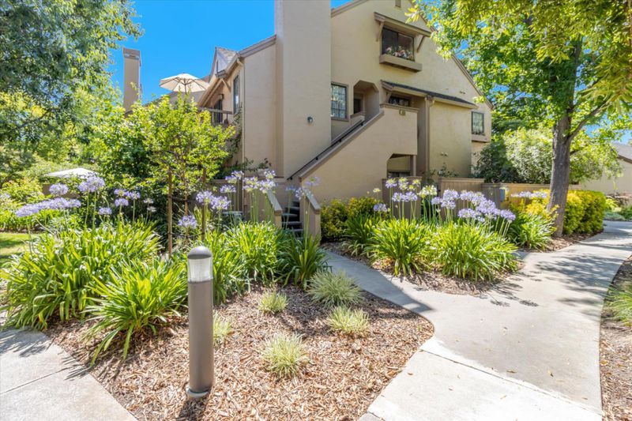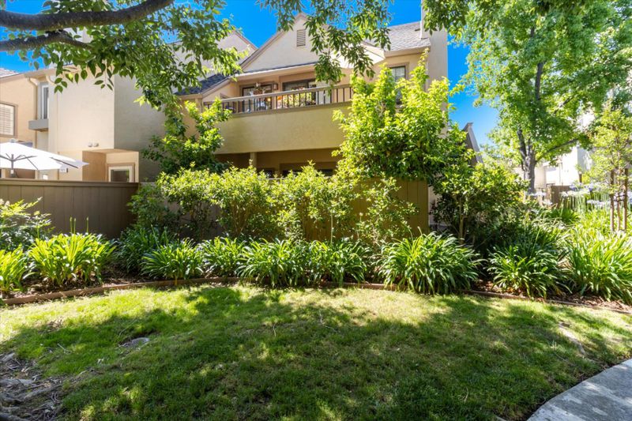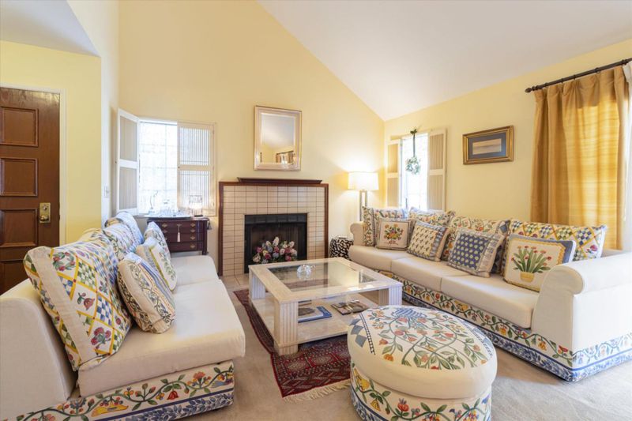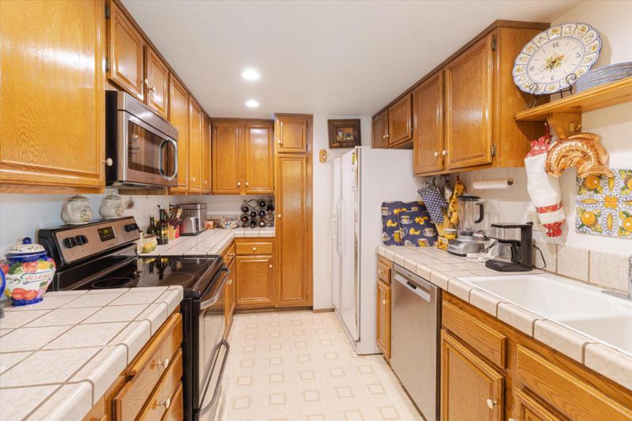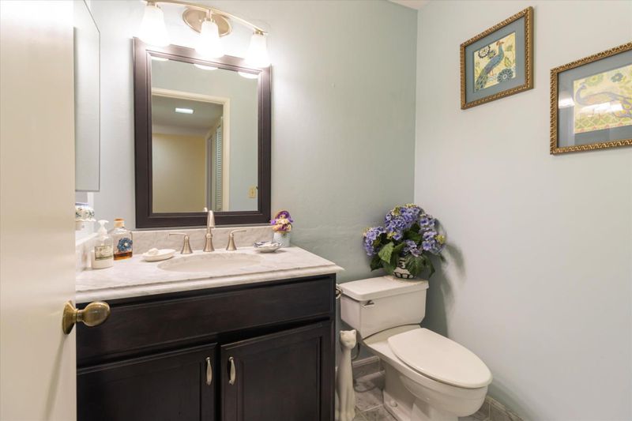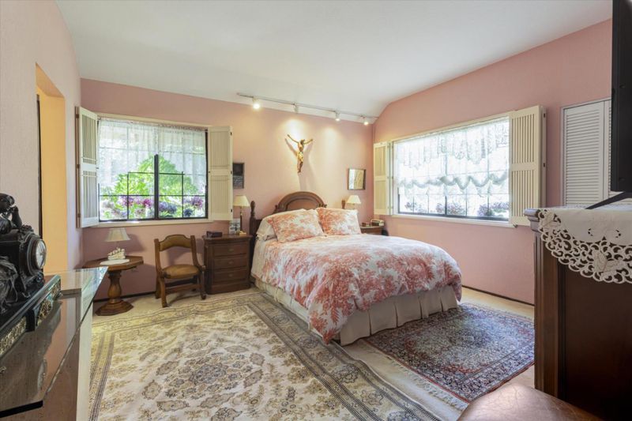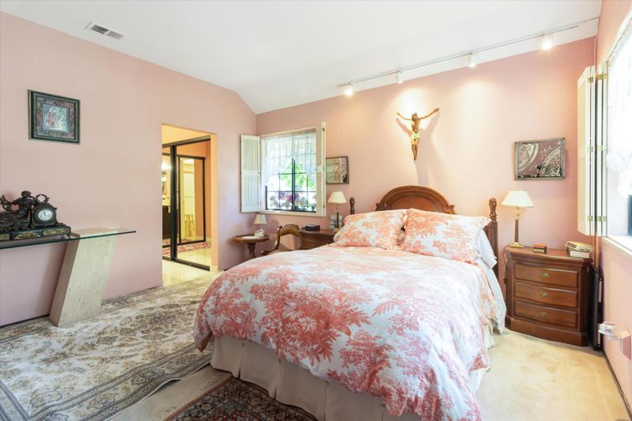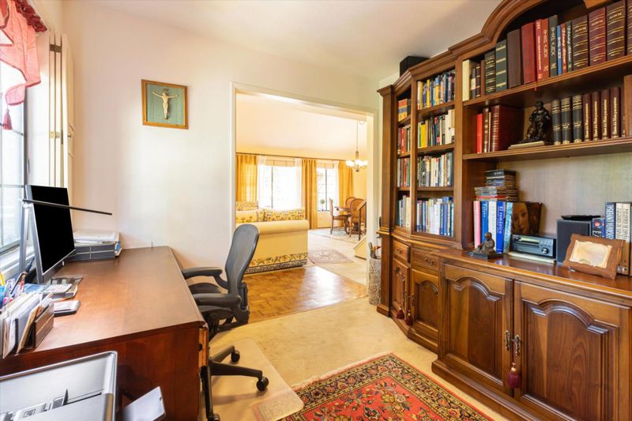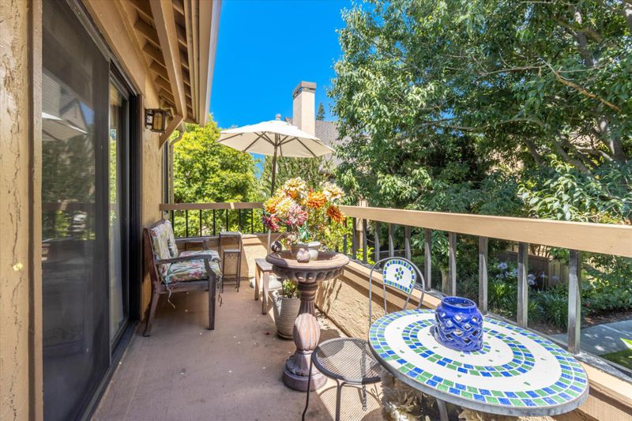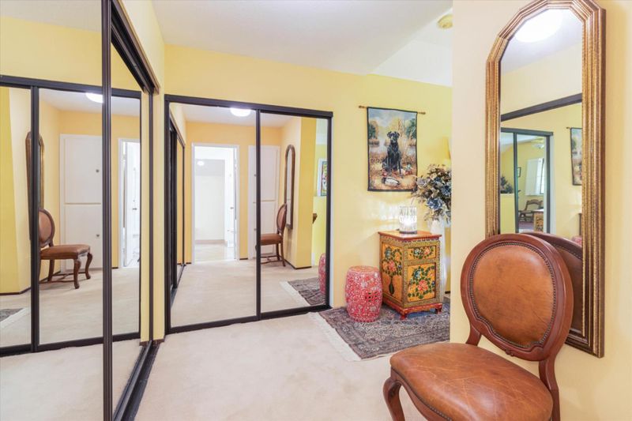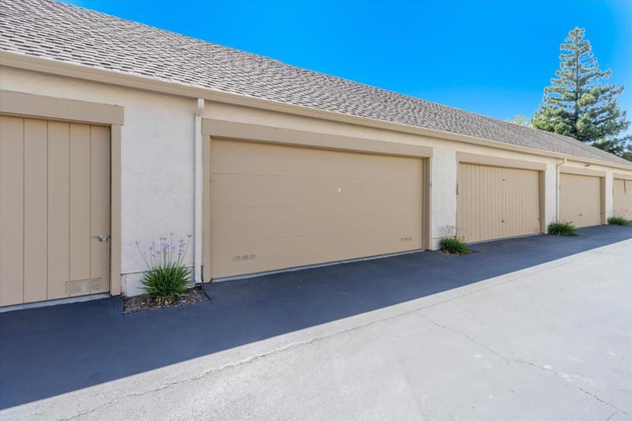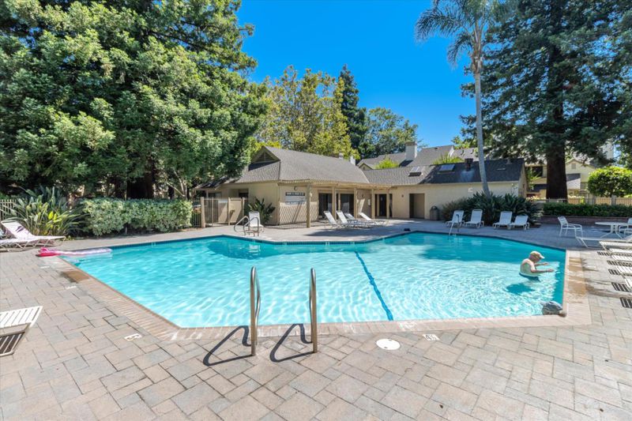 Sold 5.6% Over Asking
Sold 5.6% Over Asking
$1,055,000
1,529
SQ FT
$690
SQ/FT
2031 Foxhall Loop
@ Hamilton Place - 15 - Campbell, San Jose
- 3 Bed
- 3 (2/1) Bath
- 2 Park
- 1,529 sqft
- SAN JOSE
-

Welcome to 2031 Foxhall Loop in the Hamilton Place Community, one of the most coveted neighborhoods on the border of Campbell and Willow Glen. This townhome is perfectly positioned just minutes from the Pruneyard and Downtown Campbell, and right across from eBay headquarters. Enjoy the serenity of this upstairs townhome, nestled in a tranquil part of the community with lush landscaping providing privacy and natural beauty. The open-concept layout features vaulted ceilings and invites abundant natural light into the home. The home boasts two master suites, each with updated bathrooms, plus third bedroom ideal for a home office. A stunning gas fireplace in the living room adds warmth and charm during cooler evenings. Relax on your private balcony, perfect for enjoying peaceful mornings. Benefit from a two-car detached garage conveniently located close to the unit. The community offers 2 swimming pools, 2 tennis courts, a spa, and a clubhouse. Access to the Los Gatos Creek Trail is right around the corner. Close proximity to major highways (17 & 280) and walking distance to the Pruneyard Shopping Center, Whole Foods, and other local conveniences. This townhome combines comfort, convenience, and a prime location in a sought-after community making it an ideal place to call home.
- Days on Market
- 71 days
- Current Status
- Sold
- Sold Price
- $1,055,000
- Over List Price
- 5.6%
- Original Price
- $999,888
- List Price
- $999,000
- On Market Date
- Jun 25, 2024
- Contract Date
- Sep 4, 2024
- Close Date
- Sep 19, 2024
- Property Type
- Townhouse
- Area
- 15 - Campbell
- Zip Code
- 95125
- MLS ID
- ML81970940
- APN
- 284-53-012
- Year Built
- 1984
- Stories in Building
- 2
- Possession
- Unavailable
- COE
- Sep 19, 2024
- Data Source
- MLSL
- Origin MLS System
- MLSListings, Inc.
Valley Christian Elementary School
Private K-5 Elementary, Religious, Coed
Students: 440 Distance: 0.2mi
Blackford Elementary School
Charter K-5 Elementary, Coed
Students: 524 Distance: 0.2mi
Carden Day School Of San Jose
Private K-8 Elementary, Coed
Students: 164 Distance: 0.3mi
San Jose Christian School
Private PK-8 Elementary, Religious, Coed
Students: 252 Distance: 0.3mi
Campbell Adult And Community Education
Public n/a Adult Education
Students: NA Distance: 0.5mi
Del Mar High School
Public 9-12 Secondary
Students: 1300 Distance: 0.5mi
- Bed
- 3
- Bath
- 3 (2/1)
- Showers over Tubs - 2+, Tub in Primary Bedroom, Tubs - 2+
- Parking
- 2
- Detached Garage
- SQ FT
- 1,529
- SQ FT Source
- Unavailable
- Pool Info
- Community Facility, Pool / Spa Combo
- Kitchen
- 220 Volt Outlet, Dishwasher, Microwave, Oven - Self Cleaning, Oven Range - Built-In, Refrigerator
- Cooling
- Central AC
- Dining Room
- Formal Dining Room, No Informal Dining Room
- Disclosures
- Natural Hazard Disclosure
- Family Room
- Kitchen / Family Room Combo
- Flooring
- Carpet, Tile, Vinyl / Linoleum
- Foundation
- Concrete Slab
- Fire Place
- Gas Starter, Living Room
- Heating
- Forced Air
- Laundry
- Electricity Hookup (220V), Inside, Washer / Dryer
- Views
- Garden / Greenbelt
- Architectural Style
- Contemporary
- * Fee
- $610
- Name
- Hamilton Place
- *Fee includes
- Common Area Electricity, Fencing, Garbage, Insurance - Earthquake, Insurance - Liability, Landscaping / Gardening, Maintenance - Common Area, Maintenance - Exterior, Management Fee, Pool, Spa, or Tennis, Roof, Sewer, and Water / Sewer
MLS and other Information regarding properties for sale as shown in Theo have been obtained from various sources such as sellers, public records, agents and other third parties. This information may relate to the condition of the property, permitted or unpermitted uses, zoning, square footage, lot size/acreage or other matters affecting value or desirability. Unless otherwise indicated in writing, neither brokers, agents nor Theo have verified, or will verify, such information. If any such information is important to buyer in determining whether to buy, the price to pay or intended use of the property, buyer is urged to conduct their own investigation with qualified professionals, satisfy themselves with respect to that information, and to rely solely on the results of that investigation.
School data provided by GreatSchools. School service boundaries are intended to be used as reference only. To verify enrollment eligibility for a property, contact the school directly.
