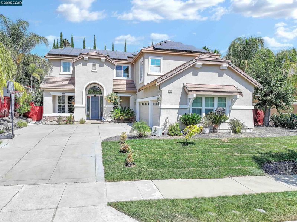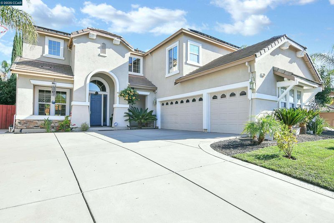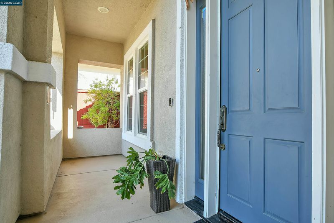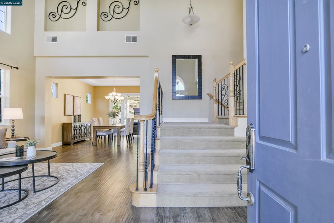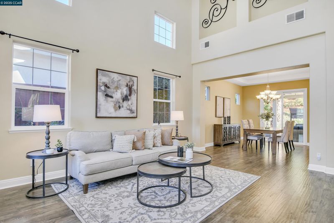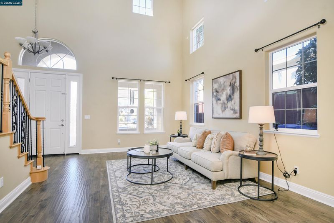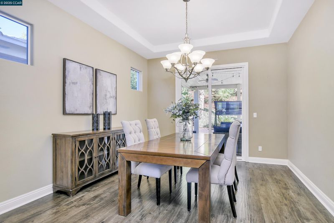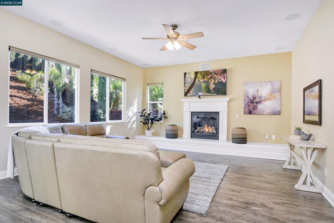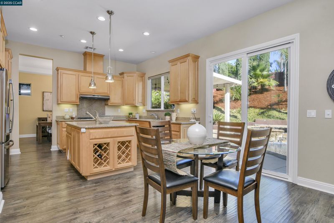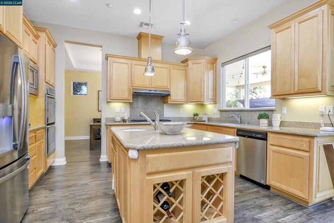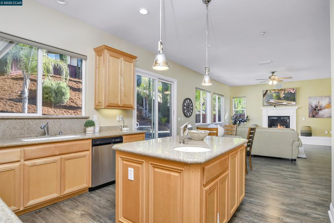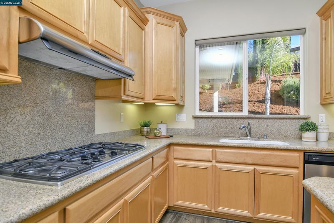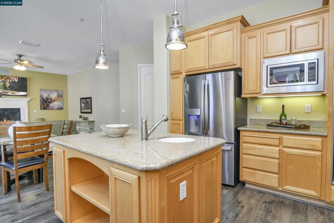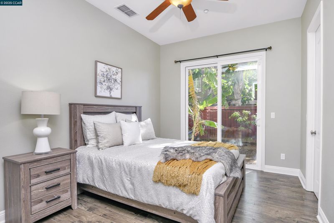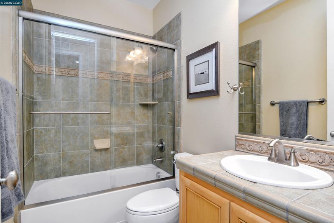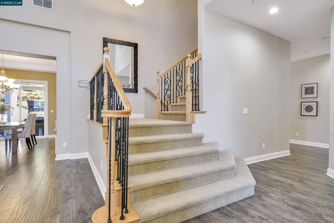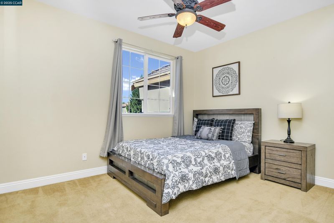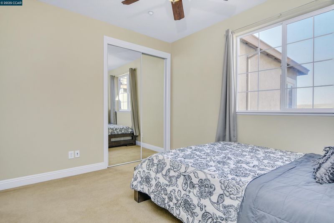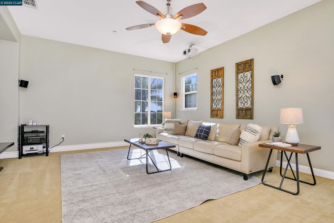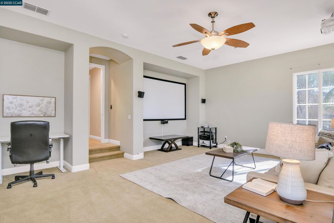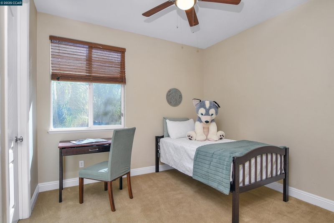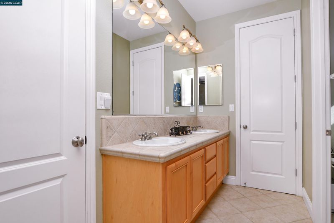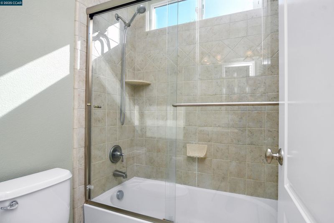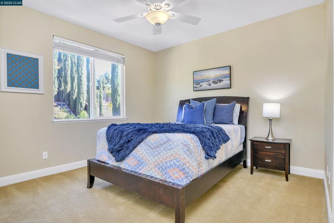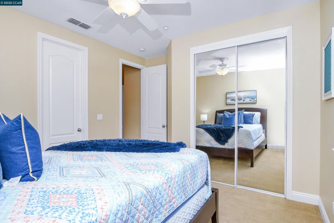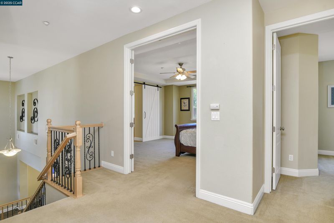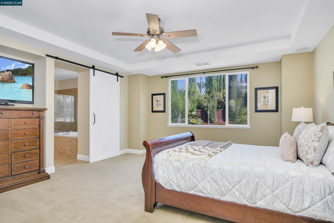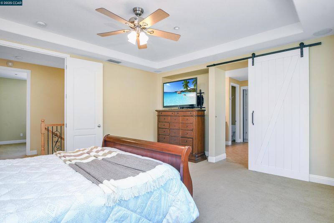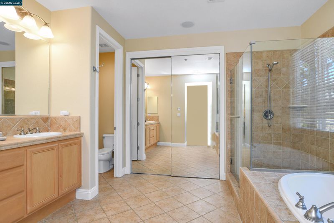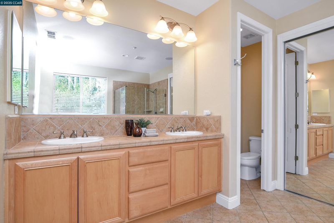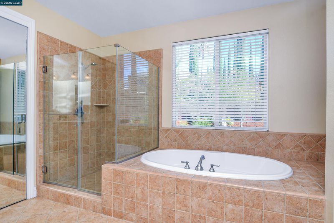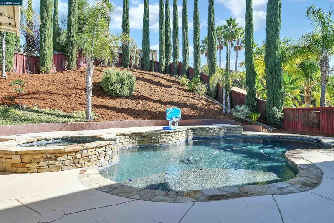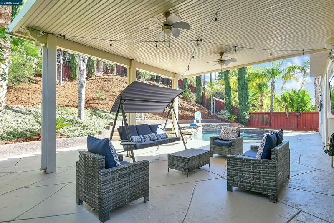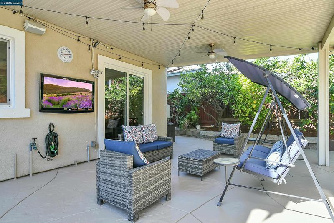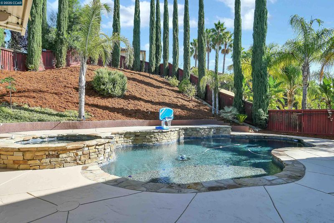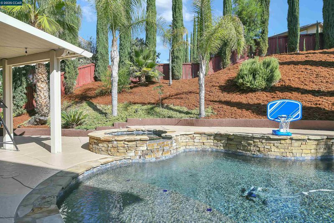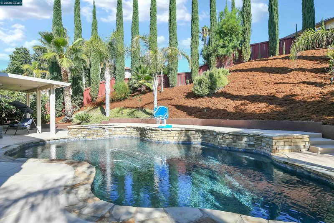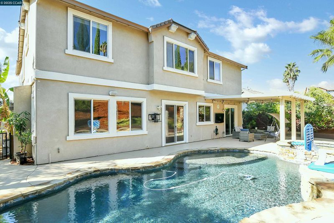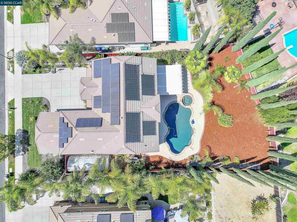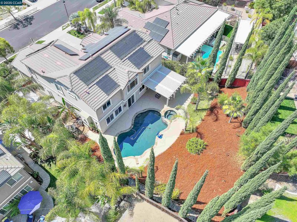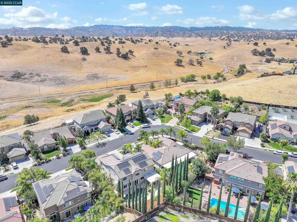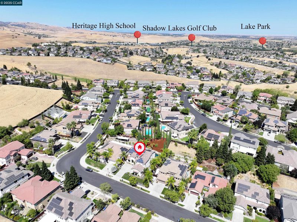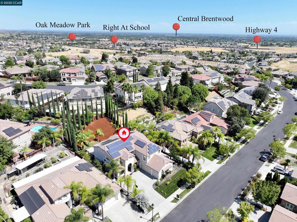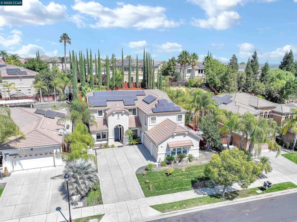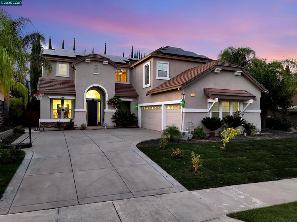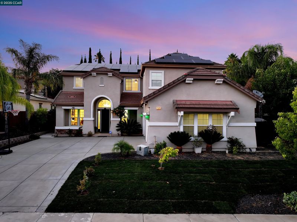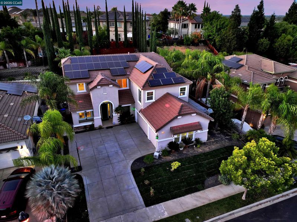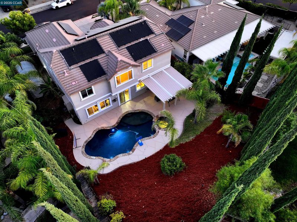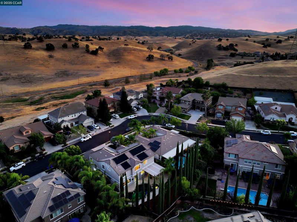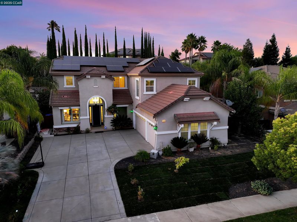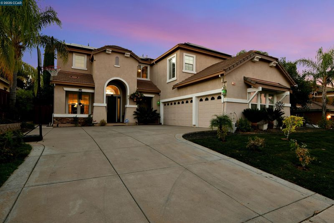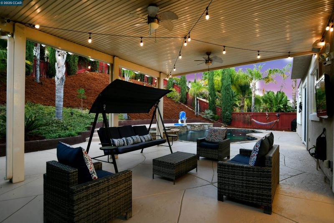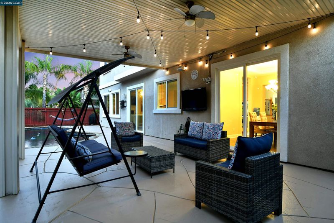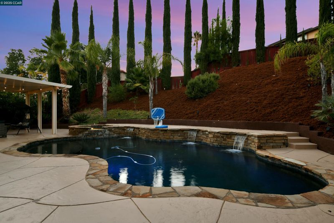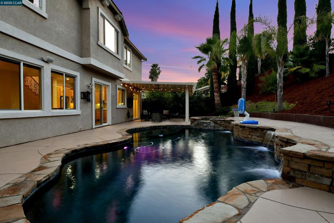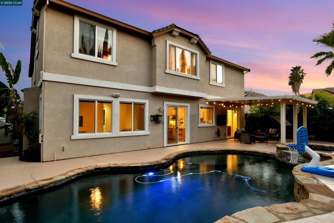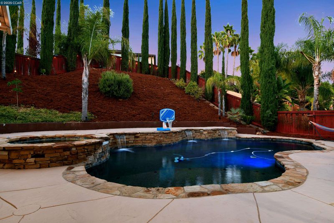
$1,189,000
3,375
SQ FT
$352
SQ/FT
2593 Camel Back Rd
@ Foothill - Deer Ridge, Brentwood
- 5 Bed
- 3 Bath
- 3 Park
- 3,375 sqft
- Brentwood
-

Experience resort-style living in this impressive 5-bedroom, 3-bath home with a spacious bonus room that can serve as a 6th bedroom or a cozy movie room which is theatre ready! The open floor plan features a generous family room and a refined living room, perfect for entertaining or everyday living. The kitchen is beautifully finished and flows seamlessly into the main spaces, creating a warm and inviting atmosphere. Step outside to your private retreat with a sparkling pool, heated by solar panels for extended swim seasons, surrounded by beautifully landscaped grounds. The yard also offers a variety of fruit trees, including guava, fuyu persimmon, apple, mulberry, jujube, and banana, bringing fresh seasonal harvests right to your home. Additional solar panels provide energy efficiency and long-term savings. Whether you’re hosting lively gatherings or enjoying peaceful moments by the pool, this home blends style, function, and sustainability. Located in a desirable neighborhood close to shopping, dining, and top local schools, it truly offers the ultimate East Bay retreat. https://youtu.be/aMY8R3c_ppY
- Current Status
- New
- Original Price
- $1,189,000
- List Price
- $1,189,000
- On Market Date
- Aug 11, 2025
- Property Type
- Detached
- D/N/S
- Deer Ridge
- Zip Code
- 94513
- MLS ID
- 41107754
- APN
- 0074500380
- Year Built
- 2005
- Stories in Building
- 2
- Possession
- Close Of Escrow
- Data Source
- MAXEBRDI
- Origin MLS System
- CONTRA COSTA
R. Paul Krey Elementary School
Public K-5 Elementary, Yr Round
Students: 859 Distance: 0.6mi
Bright Star Christian Child Care Center
Private PK-5
Students: 65 Distance: 0.6mi
Adams (J. Douglas) Middle School
Public 6-8 Middle
Students: 1129 Distance: 0.9mi
Heritage High School
Public 9-12 Secondary, Yr Round
Students: 2589 Distance: 1.1mi
Heritage Cccoe Special Education Programs School
Public K-12 Special Education, Combined Elementary And Secondary
Students: 70 Distance: 1.1mi
Ron Nunn Elementary School
Public K-5 Elementary, Yr Round
Students: 650 Distance: 1.5mi
- Bed
- 5
- Bath
- 3
- Parking
- 3
- Attached
- SQ FT
- 3,375
- SQ FT Source
- Public Records
- Lot SQ FT
- 10,974.0
- Lot Acres
- 0.25 Acres
- Pool Info
- In Ground, Solar Heat
- Kitchen
- Counter - Solid Surface, Kitchen Island
- Cooling
- Central Air
- Disclosures
- Other - Call/See Agent
- Entry Level
- Exterior Details
- Back Yard, Front Yard
- Flooring
- Carpet, Wood, Other
- Foundation
- Fire Place
- Family Room
- Heating
- Forced Air
- Laundry
- Laundry Room
- Upper Level
- 4 Bedrooms, 2 Baths
- Main Level
- 1 Bedroom, 1 Bath, Main Entry
- Views
- None
- Possession
- Close Of Escrow
- Architectural Style
- Contemporary
- Non-Master Bathroom Includes
- Shower Over Tub, Solid Surface
- Construction Status
- Existing
- Additional Miscellaneous Features
- Back Yard, Front Yard
- Location
- Premium Lot
- Pets
- Other
- Roof
- Tile
- Water and Sewer
- Public
- Fee
- Unavailable
MLS and other Information regarding properties for sale as shown in Theo have been obtained from various sources such as sellers, public records, agents and other third parties. This information may relate to the condition of the property, permitted or unpermitted uses, zoning, square footage, lot size/acreage or other matters affecting value or desirability. Unless otherwise indicated in writing, neither brokers, agents nor Theo have verified, or will verify, such information. If any such information is important to buyer in determining whether to buy, the price to pay or intended use of the property, buyer is urged to conduct their own investigation with qualified professionals, satisfy themselves with respect to that information, and to rely solely on the results of that investigation.
School data provided by GreatSchools. School service boundaries are intended to be used as reference only. To verify enrollment eligibility for a property, contact the school directly.
