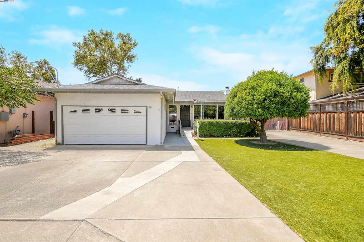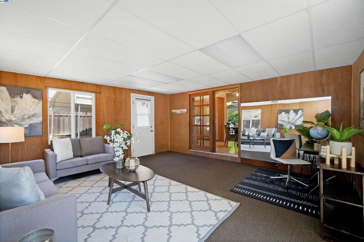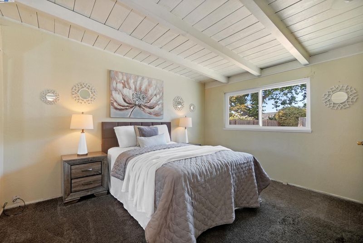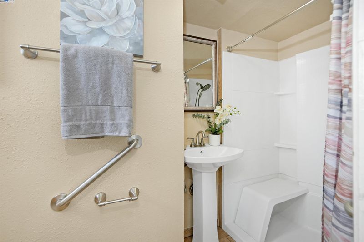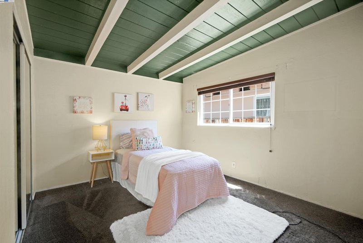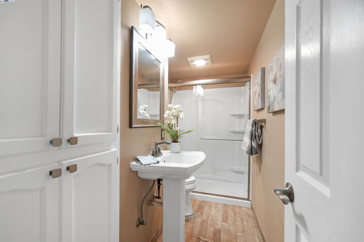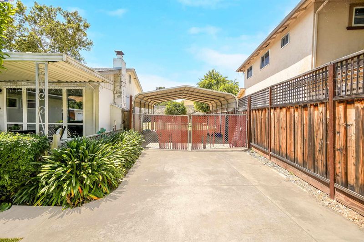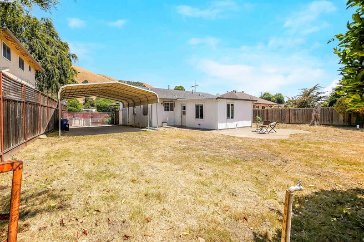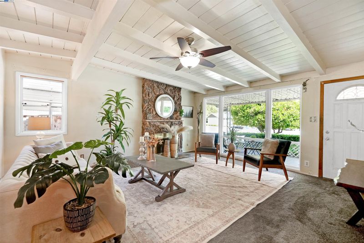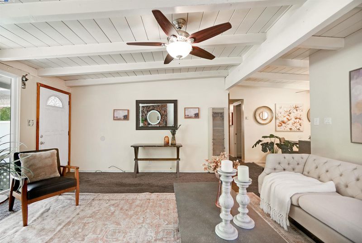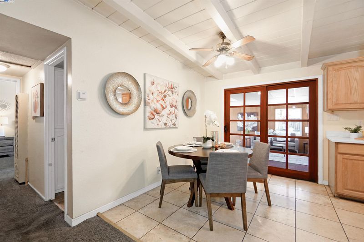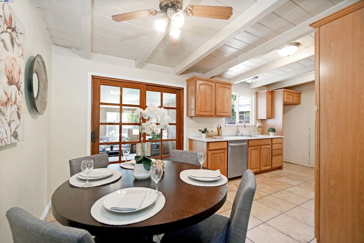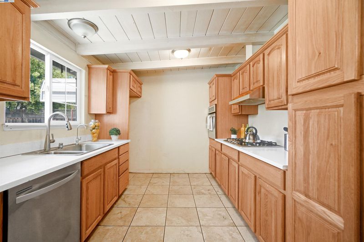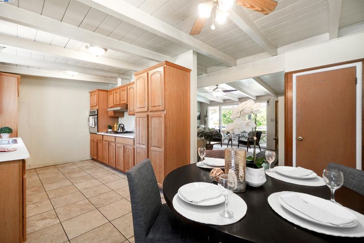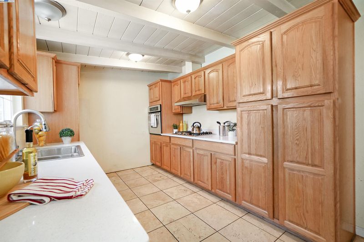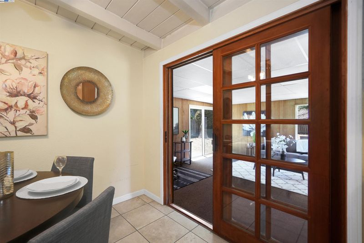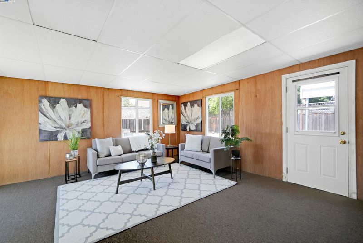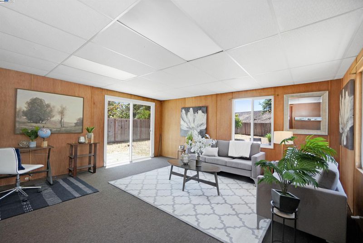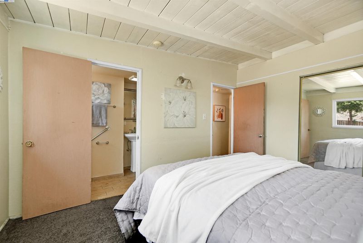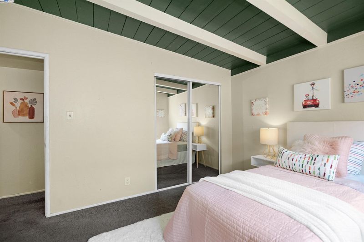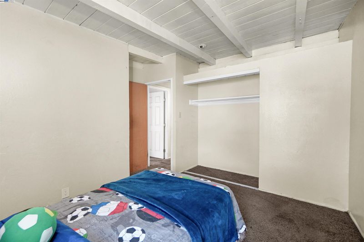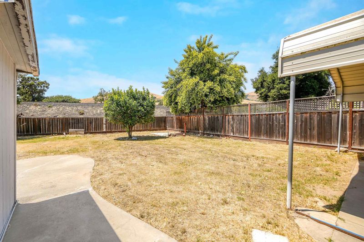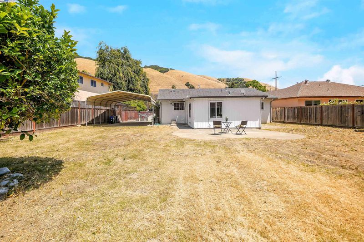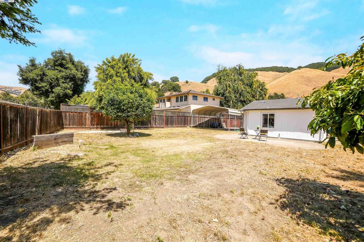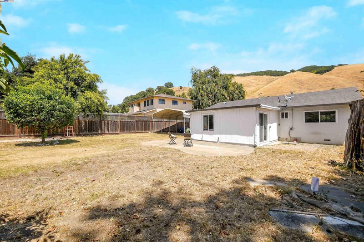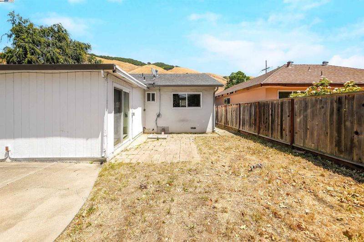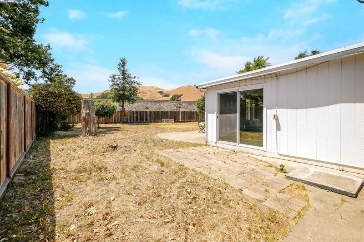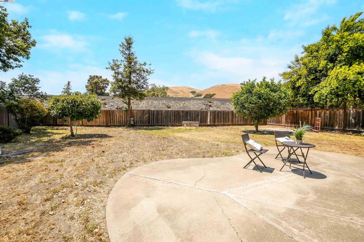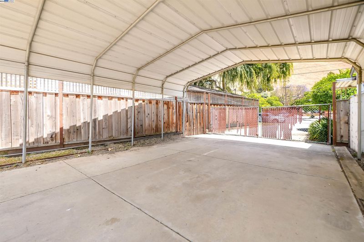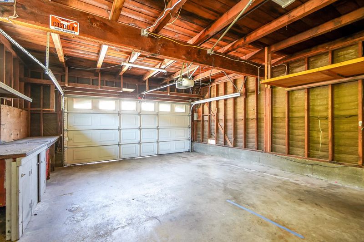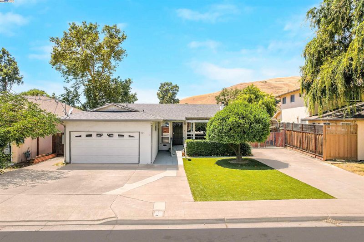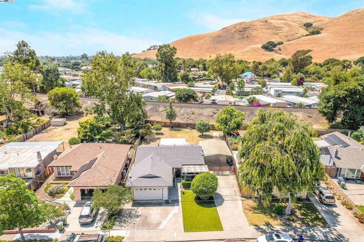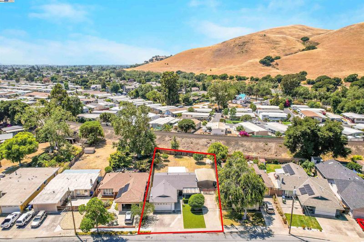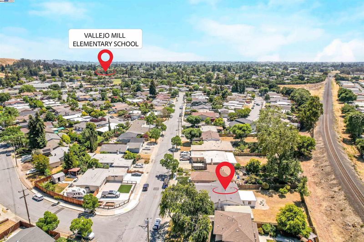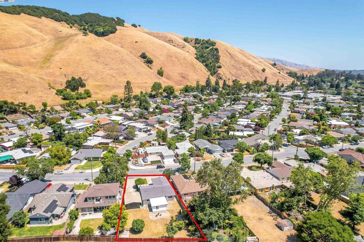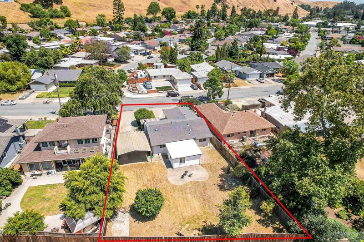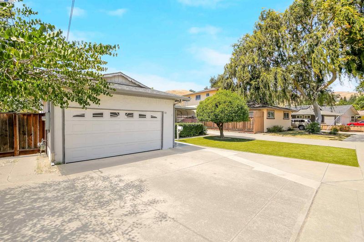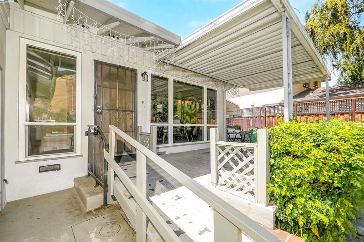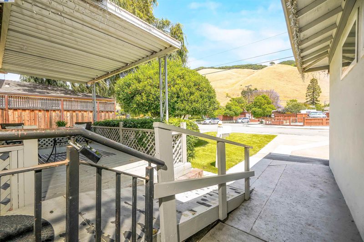
$1,200,000
1,120
SQ FT
$1,071
SQ/FT
745 Wasatch Dr
@ Nebo Drive - Niles Crest, Fremont
- 3 Bed
- 2 Bath
- 2 Park
- 1,120 sqft
- Fremont
-

-
Sat Jun 7, 1:00 pm - 4:00 pm
EAST-facing home in the sought-after neighborhood of Niles Crest! Featuring updates to the kitchen and both bathrooms, electrical service, copper plumbing. You'll be proud to entertain (or relax) in the light and airy ambiance of this spacious living room and covered front porch deck; plus there is also a versatile bonus room addition. Discover the privacy and convenience of your en-suite primary bedroom. A major highlight of this generously oversized lot is the paved "drive-thru" carport - a wide and long second driveway that provides perfect sideyard access, RV/boat parking... Or maybe check with the city about ADU possibilities? First time on the market in over 50 years, this property has been lovingly maintained and improved by long-time owners. Ideally located within the boundaries of highly rated schools; plus outdoor enthusiasts will appreciate the proximity to open space and hiking trails. This is the one you've been waiting for!
-
Sun Jun 8, 1:00 pm - 4:00 pm
EAST-facing home in the sought-after neighborhood of Niles Crest! Featuring updates to the kitchen and both bathrooms, electrical service, copper plumbing. You'll be proud to entertain (or relax) in the light and airy ambiance of this spacious living room and covered front porch deck; plus there is also a versatile bonus room addition. Discover the privacy and convenience of your en-suite primary bedroom. A major highlight of this generously oversized lot is the paved "drive-thru" carport - a wide and long second driveway that provides perfect sideyard access, RV/boat parking... Or maybe check with the city about ADU possibilities? First time on the market in over 50 years, this property has been lovingly maintained and improved by long-time owners. Ideally located within the boundaries of highly rated schools; plus outdoor enthusiasts will appreciate the proximity to open space and hiking trails. This is the one you've been waiting for!
Welcome to this warm and inviting EAST-facing home in the sought-after neighborhood of Niles Crest! Featuring updates to the kitchen and both bathrooms, electrical service, copper plumbing. You'll be proud to entertain (or relax) in the light and airy ambiance of this spacious living room and covered front porch deck; plus there is also a versatile bonus room addition. Discover the privacy and convenience of your en-suite primary bedroom. A major highlight of this generously oversized lot is the paved "drive-thru" carport - a wide and long second driveway that provides perfect sideyard access, RV/boat parking... Or maybe check with the city about ADU possibilities? First time on the market in over 50 years, this property has been lovingly maintained and improved by long-time owners. Ideally located within the boundaries of highly rated schools; plus outdoor enthusiasts will appreciate the proximity to open space and hiking trails. This is the one you've been waiting for!
- Current Status
- New
- Original Price
- $1,200,000
- List Price
- $1,200,000
- On Market Date
- Jun 5, 2025
- Property Type
- Detached
- D/N/S
- Niles Crest
- Zip Code
- 94536
- MLS ID
- 41100317
- APN
- 5075021
- Year Built
- 1955
- Stories in Building
- 1
- Possession
- Close Of Escrow
- Data Source
- MAXEBRDI
- Origin MLS System
- BAY EAST
Vallejo Mill Elementary School
Public K-6 Elementary
Students: 519 Distance: 0.3mi
California School For The Blind
Public K-12
Students: 66 Distance: 1.1mi
Niles Elementary School
Public K-6 Elementary
Students: 588 Distance: 1.2mi
California School For The Deaf-Fremont
Public PK-12
Students: 372 Distance: 1.3mi
Kimber Hills Academy
Private K-8 Elementary, Religious, Coed
Students: 261 Distance: 1.4mi
Parkmont Elementary School
Public K-6 Elementary
Students: 885 Distance: 1.7mi
- Bed
- 3
- Bath
- 2
- Parking
- 2
- Attached, Carport - 2 Or More, Drive Through, Garage, Off Street, RV/Boat Parking, Side Yard Access, Enclosed, Garage Faces Front, Garage Door Opener, RV Access/Parking, Side By Side
- SQ FT
- 1,120
- SQ FT Source
- Assessor Auto-Fill
- Lot SQ FT
- 9,504.0
- Lot Acres
- 0.22 Acres
- Pool Info
- None
- Kitchen
- Dishwasher, Gas Range, Plumbed For Ice Maker, Microwave, Oven, Gas Water Heater, Counter - Solid Surface, Disposal, Gas Range/Cooktop, Ice Maker Hookup, Oven Built-in, Updated Kitchen
- Cooling
- Ceiling Fan(s)
- Disclosures
- Nat Hazard Disclosure
- Entry Level
- Exterior Details
- Back Yard, Side Yard, Yard Space
- Flooring
- Laminate, Tile, Carpet
- Foundation
- Fire Place
- Brick, Living Room, Stone
- Heating
- Natural Gas, Wall Furnace
- Laundry
- 220 Volt Outlet, Hookups Only, In Garage
- Main Level
- 3 Bedrooms, 2 Baths, Primary Bedrm Suite - 1, Main Entry
- Views
- Hills
- Possession
- Close Of Escrow
- Architectural Style
- Ranch
- Non-Master Bathroom Includes
- Stall Shower, Updated Baths
- Construction Status
- Existing
- Additional Miscellaneous Features
- Back Yard, Side Yard, Yard Space
- Location
- Premium Lot
- Roof
- Composition Shingles, Other
- Fee
- Unavailable
MLS and other Information regarding properties for sale as shown in Theo have been obtained from various sources such as sellers, public records, agents and other third parties. This information may relate to the condition of the property, permitted or unpermitted uses, zoning, square footage, lot size/acreage or other matters affecting value or desirability. Unless otherwise indicated in writing, neither brokers, agents nor Theo have verified, or will verify, such information. If any such information is important to buyer in determining whether to buy, the price to pay or intended use of the property, buyer is urged to conduct their own investigation with qualified professionals, satisfy themselves with respect to that information, and to rely solely on the results of that investigation.
School data provided by GreatSchools. School service boundaries are intended to be used as reference only. To verify enrollment eligibility for a property, contact the school directly.
