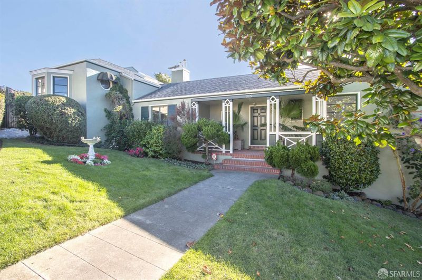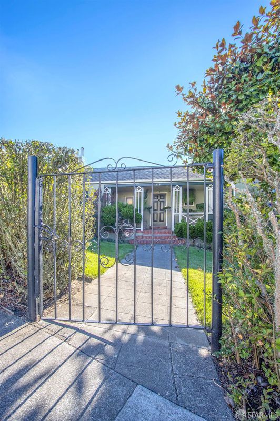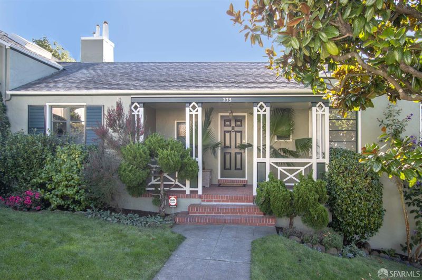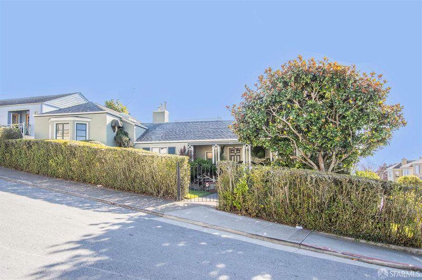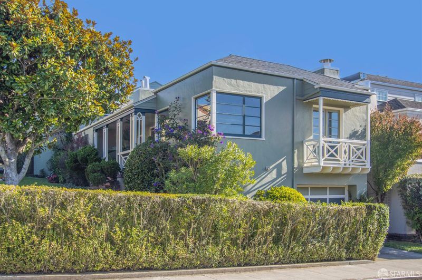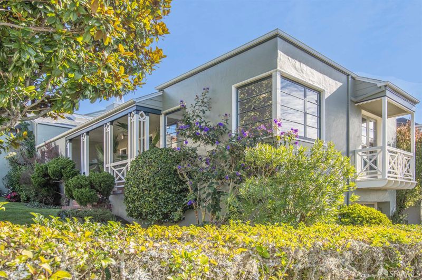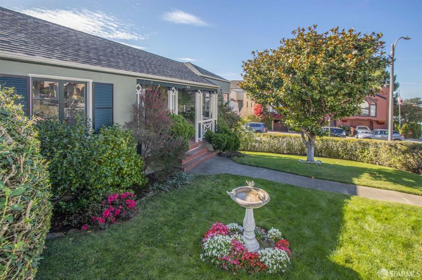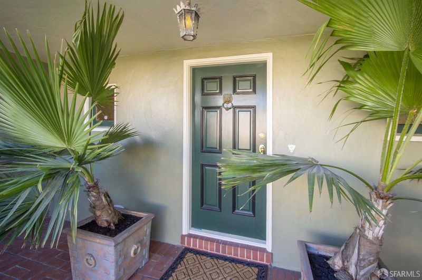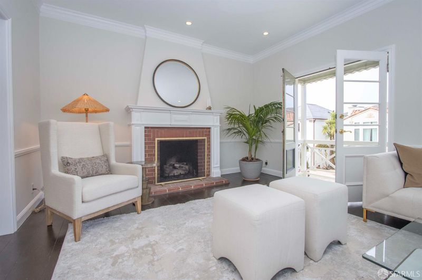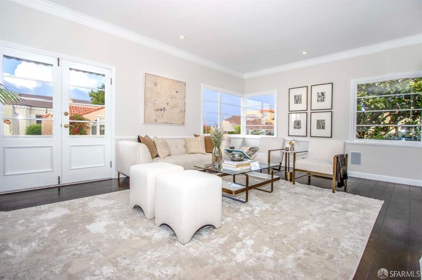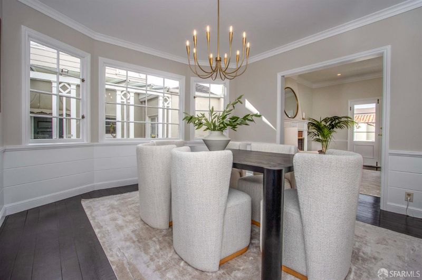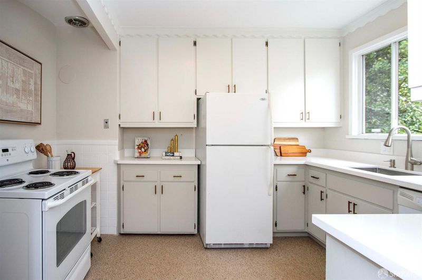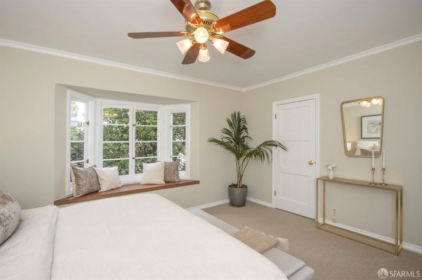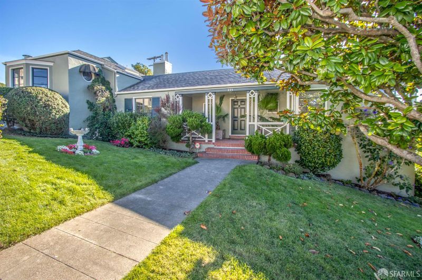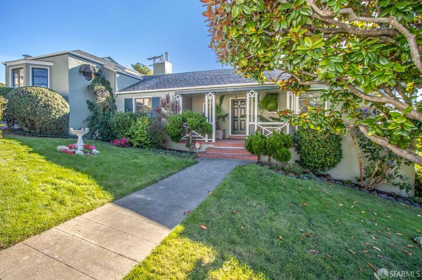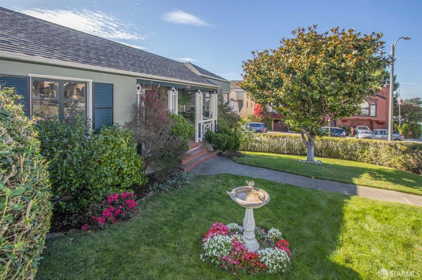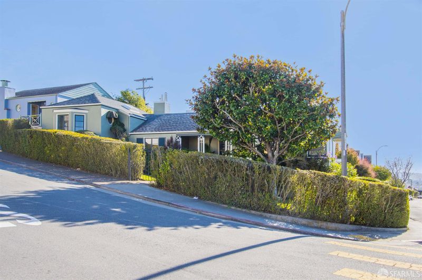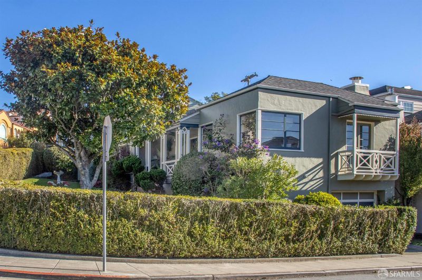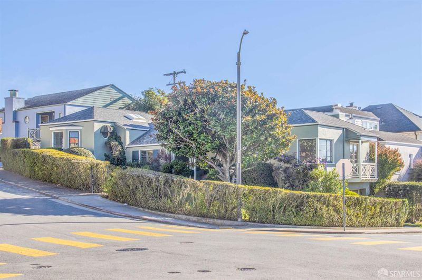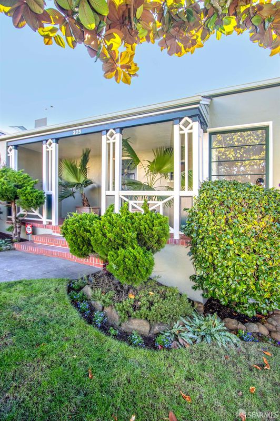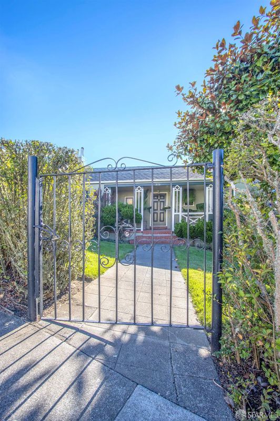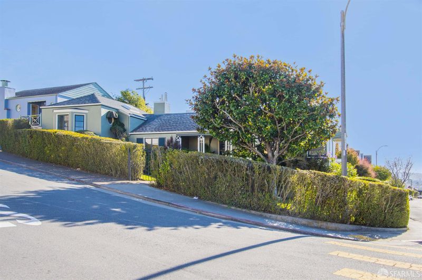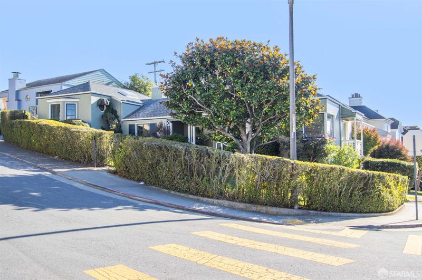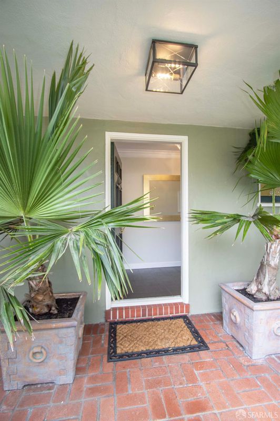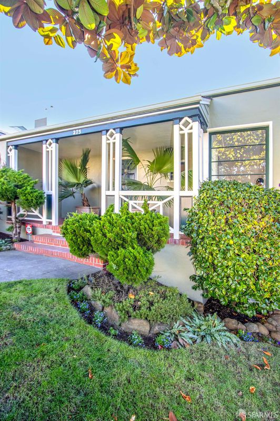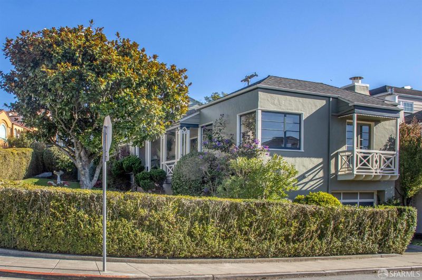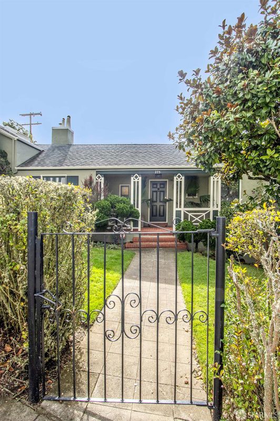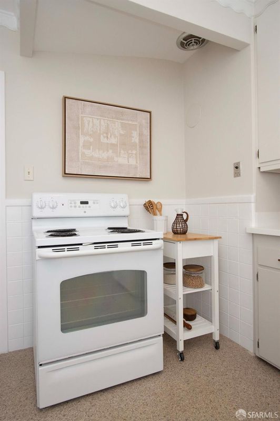
$1,695,000
1,642
SQ FT
$1,032
SQ/FT
275 Upland Dr
@ Westgate - 4 - Mount Davidson Manor, San Francisco
- 3 Bed
- 1.5 Bath
- 1 Park
- 1,642 sqft
- San Francisco
-

-
Sun Nov 24, 2:00 pm - 4:00 pm
Magnificent 3BR traditional Ranch-style home beautifully situated on an impressive corner lot! A gated, garden oasis entrance w/inviting walkway, sweeping lawn, bird bath, huge magnolia tree & blooming flowers leads to a notable columned veranda w/potted palms & into a spacious foyer w/coat closet & center hall floor plan. Grand formal living rm w/high ceiling boasts a fireplace w/classic mantel, French doors that open to a walk-out balcony, recessed lighting, large picture windows & hardwood floors. Banquet-size formal dining rm w/huge bay-window, horizontal wainscoting & striking chandelier! Wonderful, updated kitchen showcases white quartz counters, two-tone painted wood cabinets & separate, large breakfast rm. Expansive 'picture gallery' hallway w/split-level staircase & huge linen closet leads to three good-size bedrooms -one w/handsome built-in window seat & the other w/bay-window, built-in bookshelves & stained-glass porthole- and a large tiled full bath w/pedestal sink, cast-iron tub & separate walk-in shower. Enormous basement level entrance includes a wine storage cellar, laundry area w/W&D, cast-iron sink, storage & parking. Charming, private side yard w/brick patio!
Magnificent traditional Ranch-style home beautifully situated on an impressive oversized corner lot! A gated garden entrance w/inviting walkway, sweeping lush lawn, bird bath, huge magnolia tree & blooming flowers leads to the notable columned veranda w/potted palms & into an exquisite foyer w/center hall floor plan & coat closet. Grand formal living rm w/high ceiling & views to the Pacific Ocean & Marin Headlands boasts a fireplace w/classic mantel, French doors that open to a walk-out balcony, wide picture windows, recessed lighting & hardwood floors. Banquet-size formal dining rm w/giant bay window, horizontal wainscoting & striking chandelier! Wonderful, updated kitchen showcases white quartz counters, snazzy two-tone painted wood cabinets & a terrific sep breakfast rm. Expansive 'picture gallery' hallway w/split-level staircase & linen closet leads to 3 good-size bedrooms - the master w/handsome built-in window seat & another w/big bay window, built-in bookshelves & stained glass porthole - & a large tiled full bath w/pedestal sink, cast iron tub & sep walk-in shower. Tremendous basement level w/tradesman's entrance incl a wine rm, laundry area w/W&D, utility sink, storage & pkg. Delightful private side yard w/wrought-iron gate, terraced brick patio & potted colorful plants!
- Days on Market
- 2 days
- Current Status
- Active
- Original Price
- $1,695,000
- List Price
- $1,695,000
- On Market Date
- Nov 22, 2024
- Property Type
- Single Family Residence
- District
- 4 - Mount Davidson Manor
- Zip Code
- 94127
- MLS ID
- 424078363
- APN
- 3271-024
- Year Built
- 1937
- Stories in Building
- 0
- Possession
- Close Of Escrow, See Remarks
- Data Source
- SFAR
- Origin MLS System
Aptos Middle School
Public 6-8 Middle
Students: 976 Distance: 0.1mi
Voice Of Pentecost Academy
Private K-12 Religious, Nonprofit
Students: 60 Distance: 0.2mi
Sloat (Commodore) Elementary School
Public K-5 Elementary
Students: 390 Distance: 0.4mi
Stratford School
Private K-5
Students: 167 Distance: 0.5mi
Mercy High School
Private 9-12 Secondary, Religious, All Female
Students: 223 Distance: 0.5mi
San Francisco Waldorf High School
Private 9-12 Coed
Students: 160 Distance: 0.6mi
- Bed
- 3
- Bath
- 1.5
- Shower Stall(s), Tile, Tub
- Parking
- 1
- Attached, Covered, Garage Facing Side, Interior Access
- SQ FT
- 1,642
- SQ FT Source
- Unavailable
- Lot SQ FT
- 4,085.0
- Lot Acres
- 0.0938 Acres
- Kitchen
- Breakfast Room, Quartz Counter
- Dining Room
- Formal Room
- Exterior Details
- Balcony, Entry Gate
- Living Room
- Cathedral/Vaulted, Deck Attached
- Flooring
- Tile, Wood
- Foundation
- Concrete Perimeter
- Fire Place
- Living Room, Wood Burning
- Heating
- Central, Gas
- Laundry
- Dryer Included, Inside Area, Washer Included
- Upper Level
- Bedroom(s), Full Bath(s), Street Entrance
- Main Level
- Bedroom(s), Dining Room, Kitchen, Living Room, Street Entrance
- Possession
- Close Of Escrow, See Remarks
- Basement
- Partial
- Architectural Style
- Ranch, Traditional
- Special Listing Conditions
- None
- Fee
- $0
MLS and other Information regarding properties for sale as shown in Theo have been obtained from various sources such as sellers, public records, agents and other third parties. This information may relate to the condition of the property, permitted or unpermitted uses, zoning, square footage, lot size/acreage or other matters affecting value or desirability. Unless otherwise indicated in writing, neither brokers, agents nor Theo have verified, or will verify, such information. If any such information is important to buyer in determining whether to buy, the price to pay or intended use of the property, buyer is urged to conduct their own investigation with qualified professionals, satisfy themselves with respect to that information, and to rely solely on the results of that investigation.
School data provided by GreatSchools. School service boundaries are intended to be used as reference only. To verify enrollment eligibility for a property, contact the school directly.
