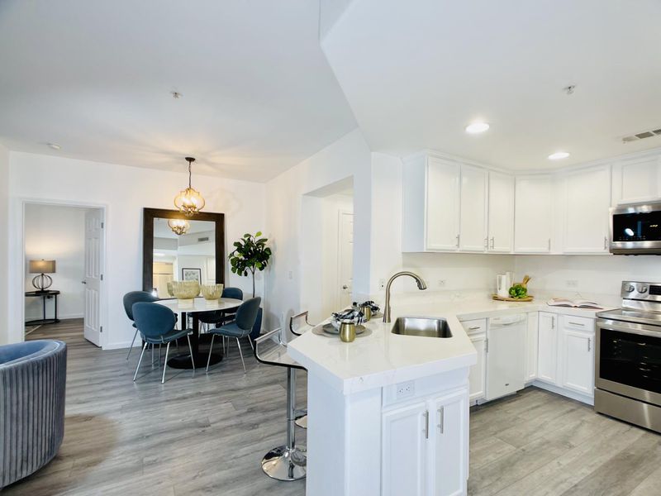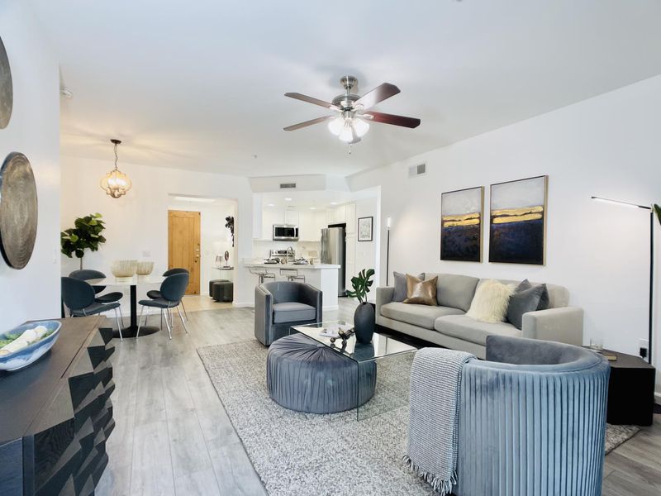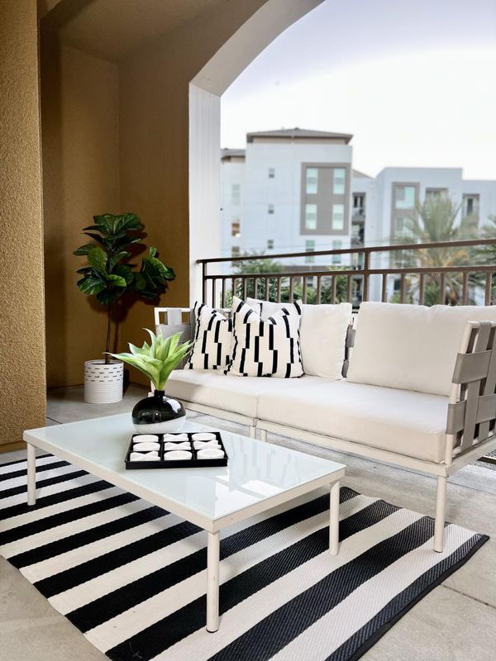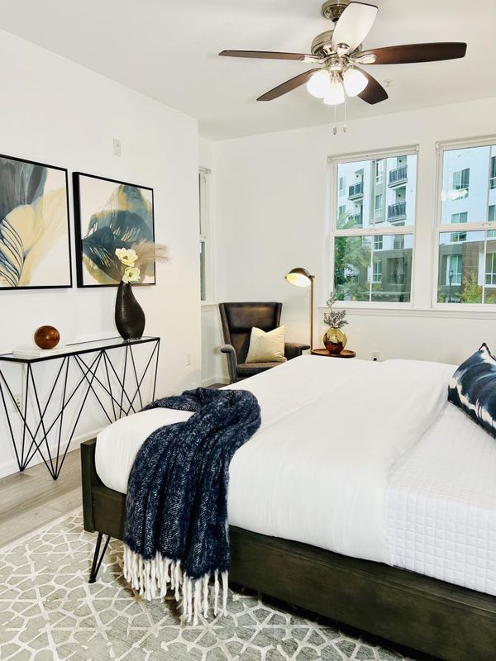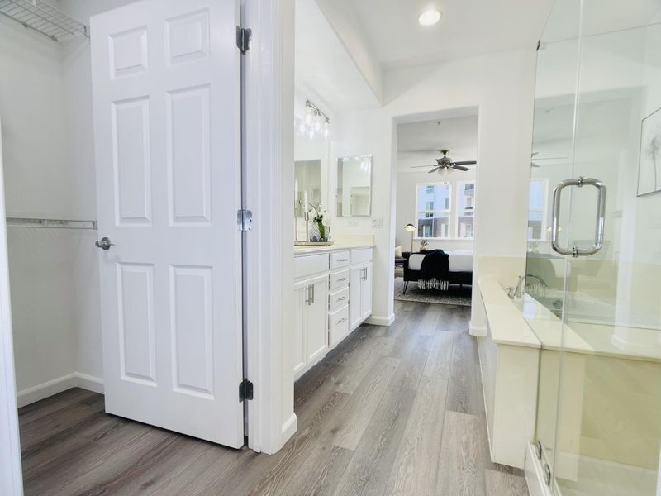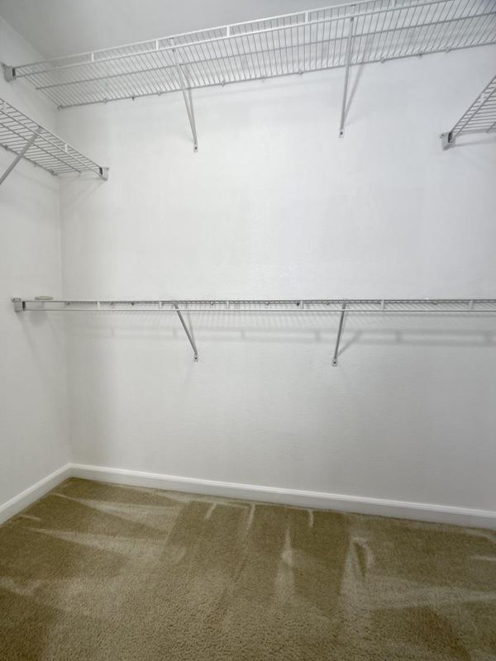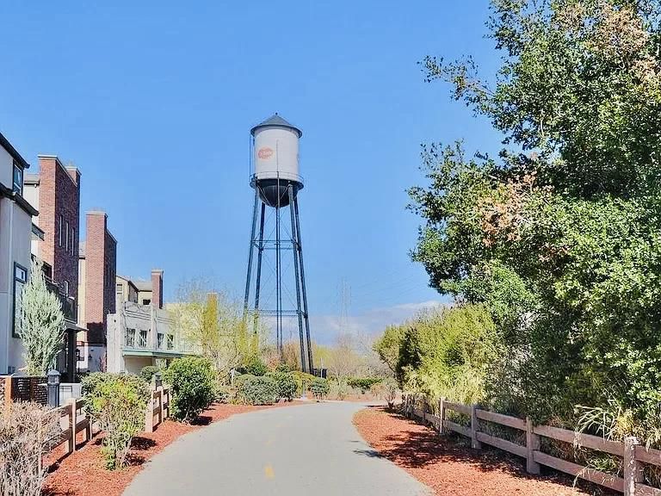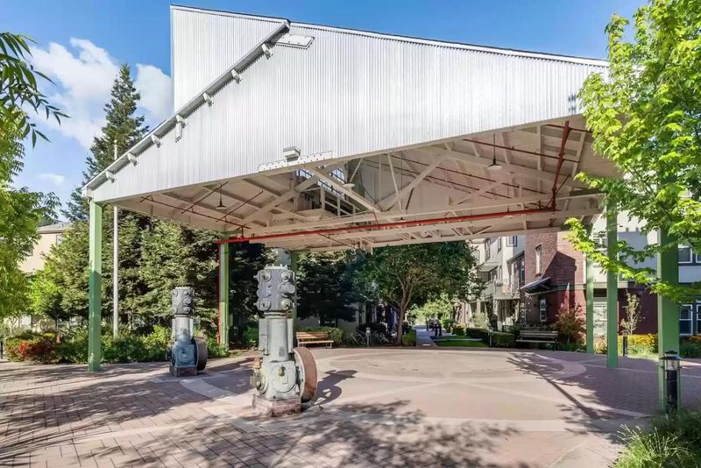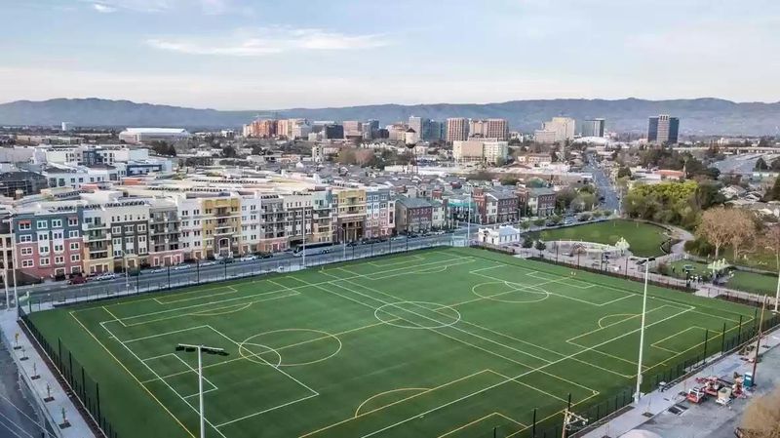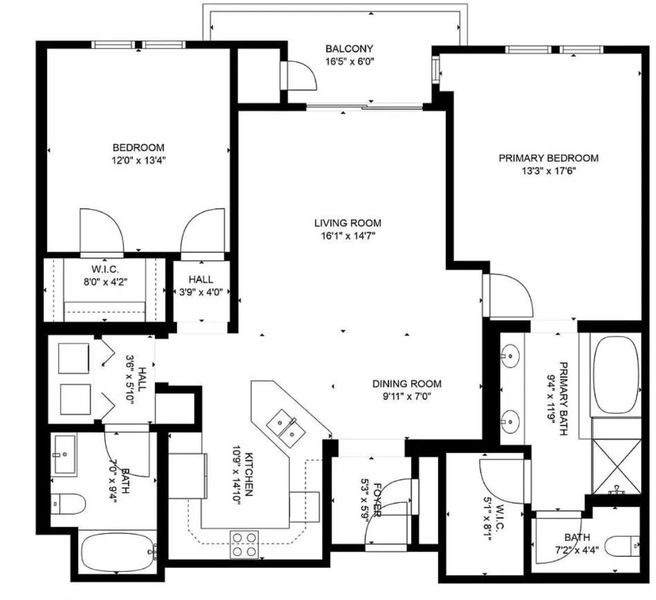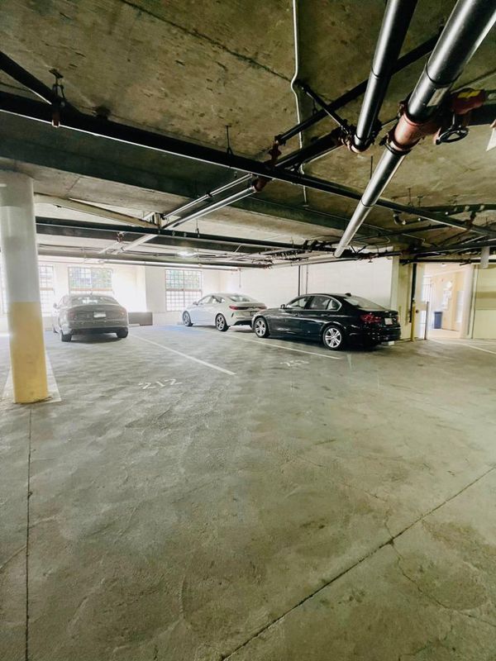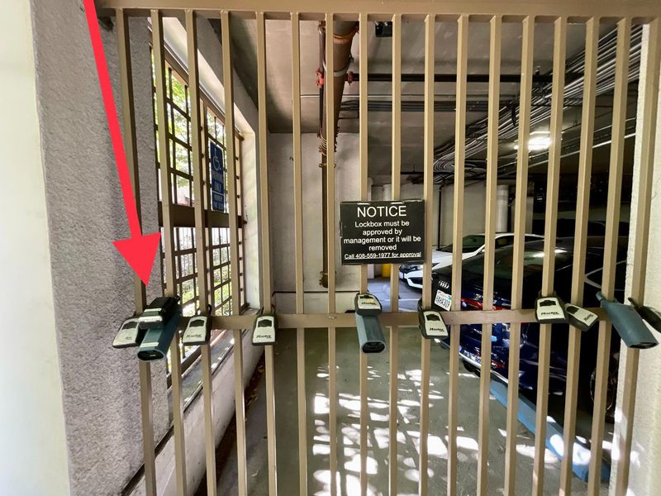 Sold At Asking
Sold At Asking
$750,000
1,229
SQ FT
$610
SQ/FT
809 Auzerais Avenue, #118
@ Sunol St - 9 - Central San Jose, San Jose
- 2 Bed
- 2 Bath
- 2 Park
- 1,229 sqft
- SAN JOSE
-

Live in style & comfort! Spacious Bright Home, exterior facing unit quietly tucked in the back of the property w/beautiful cityscape view & ample guest parking. Open floorplan, oversize balcony, full size W&D, forced air heating/cooling, NEST, dualpane windows, wide plank floors, NEW LED lights, paint & hardware. Kitchen features SS appliances, ample cabinetry & new quartz counters & is open to the living spaces. Bd rms are large w/their own walk-in closets. Exquisite master ensuite well appointed w/dual sink vanity, extra deep tub & separate glass shower. Assigned 2 parking spaces conveniently located near elevator. The Monte Vista Community is impeccably maintained w/lush landscaping, historical elements of the Del Monte Canning Factory & community park & bocce court. The location is superb, walk to great eats, Happas Brewery & short drive to the Row, WillowGlen & SJC. Poised for explosive growth as BART extends to the nearby Diridon station & Google builds its Diridon mega campus
- Days on Market
- 13 days
- Current Status
- Sold
- Sold Price
- $750,000
- Sold At List Price
- -
- Original Price
- $750,000
- List Price
- $750,000
- On Market Date
- Aug 14, 2022
- Contract Date
- Aug 27, 2022
- Close Date
- Sep 20, 2022
- Property Type
- Condominium
- Area
- 9 - Central San Jose
- Zip Code
- 95126
- MLS ID
- ML81903812
- APN
- 264-74-082
- Year Built
- 2008
- Stories in Building
- 1
- Possession
- Unavailable
- COE
- Sep 20, 2022
- Data Source
- MLSL
- Origin MLS System
- MLSListings, Inc.
Njeri's Morning Glory School and Art Center
Private PK-5 Coed
Students: 20 Distance: 0.4mi
Gardner Elementary School
Public K-5 Elementary
Students: 387 Distance: 0.5mi
BASIS Independent Silicon Valley
Private 5-12 Coed
Students: 800 Distance: 0.5mi
St. Leo the Great Catholic School
Private PK-8 Elementary, Religious, Coed
Students: 230 Distance: 0.6mi
Alternative Private Schooling
Private 1-12 Coed
Students: NA Distance: 0.7mi
River Glen School
Public K-8 Elementary
Students: 520 Distance: 0.7mi
- Bed
- 2
- Bath
- 2
- Double Sinks, Oversized Tub, Stall Shower
- Parking
- 2
- Assigned Spaces, Attached Garage, Electric Gate, Gate / Door Opener, Guest / Visitor Parking, Tandem Parking
- SQ FT
- 1,229
- SQ FT Source
- Unavailable
- Kitchen
- Countertop - Quartz, Dishwasher, Freezer, Garbage Disposal, Microwave, Oven Range - Electric, Refrigerator
- Cooling
- Central AC
- Dining Room
- Dining Area, Dining Bar
- Disclosures
- NHDS Report
- Family Room
- Kitchen / Family Room Combo
- Flooring
- Laminate, Wood
- Foundation
- Concrete Perimeter and Slab
- Heating
- Forced Air
- Laundry
- Inside, Washer / Dryer
- * Fee
- $569
- Name
- Monte Vista Homeowners Associati
- Phone
- 408-559-1977
- *Fee includes
- Common Area Electricity, Exterior Painting, Garbage, Hot Water, Landscaping / Gardening, Maintenance - Common Area, Maintenance - Exterior, Management Fee, Reserves, Roof, Security Service, and Water
MLS and other Information regarding properties for sale as shown in Theo have been obtained from various sources such as sellers, public records, agents and other third parties. This information may relate to the condition of the property, permitted or unpermitted uses, zoning, square footage, lot size/acreage or other matters affecting value or desirability. Unless otherwise indicated in writing, neither brokers, agents nor Theo have verified, or will verify, such information. If any such information is important to buyer in determining whether to buy, the price to pay or intended use of the property, buyer is urged to conduct their own investigation with qualified professionals, satisfy themselves with respect to that information, and to rely solely on the results of that investigation.
School data provided by GreatSchools. School service boundaries are intended to be used as reference only. To verify enrollment eligibility for a property, contact the school directly.
