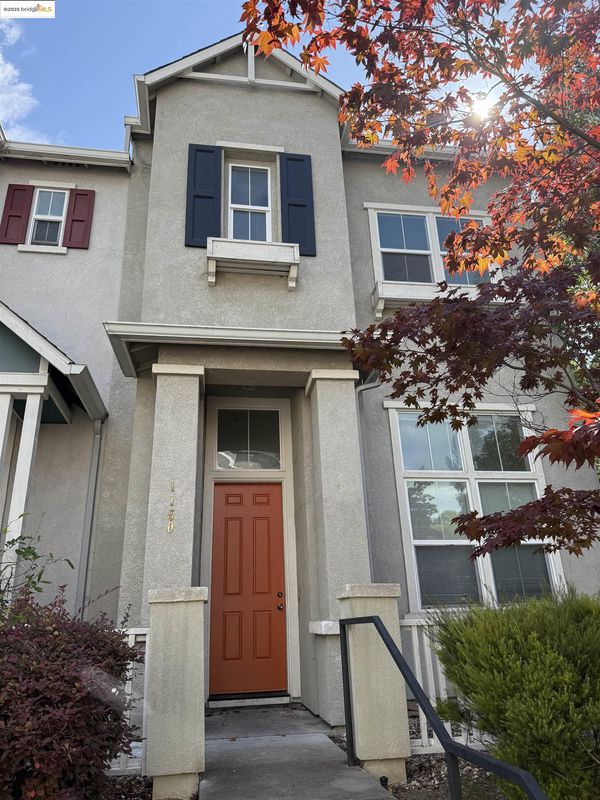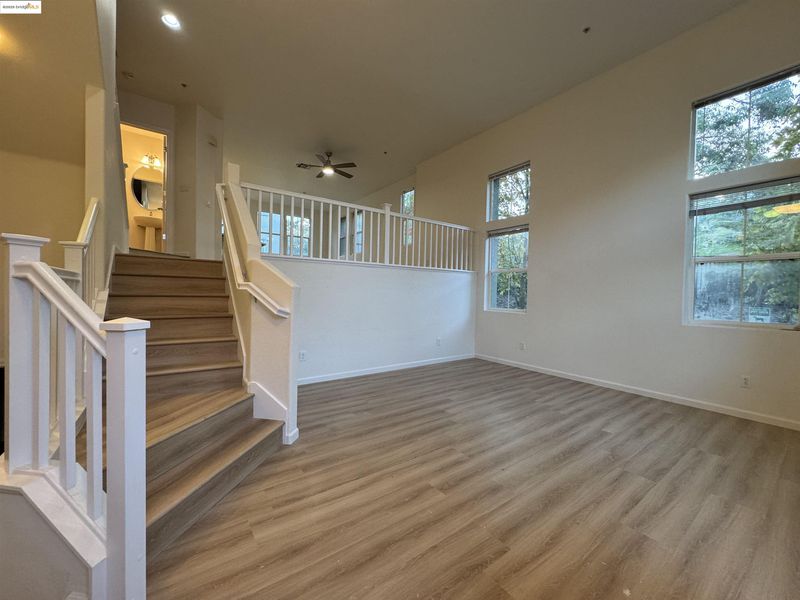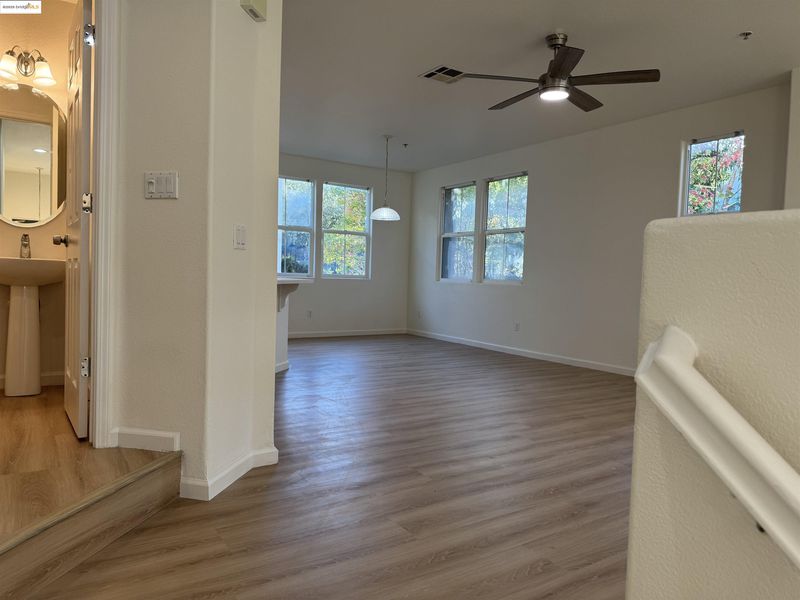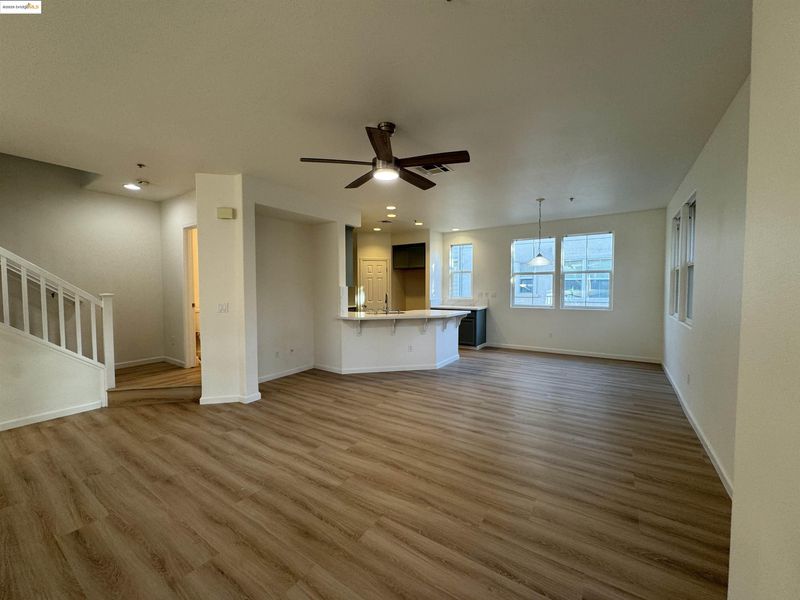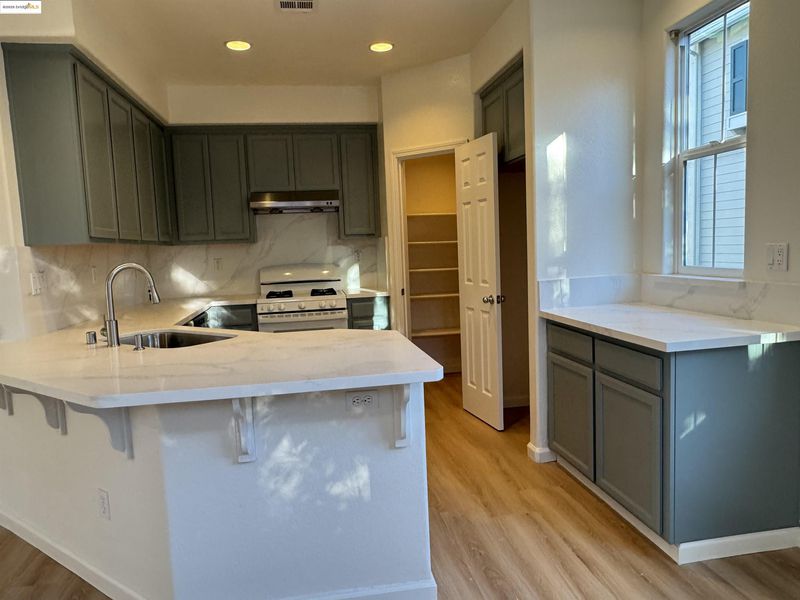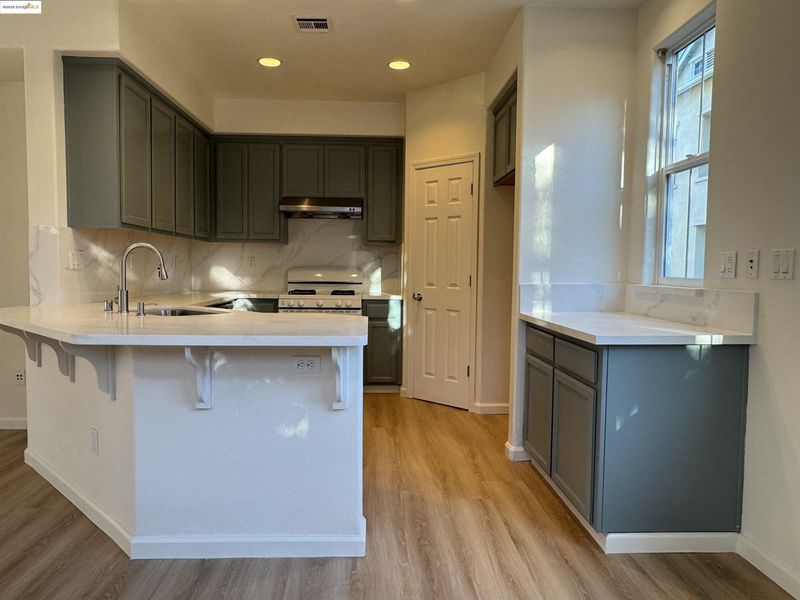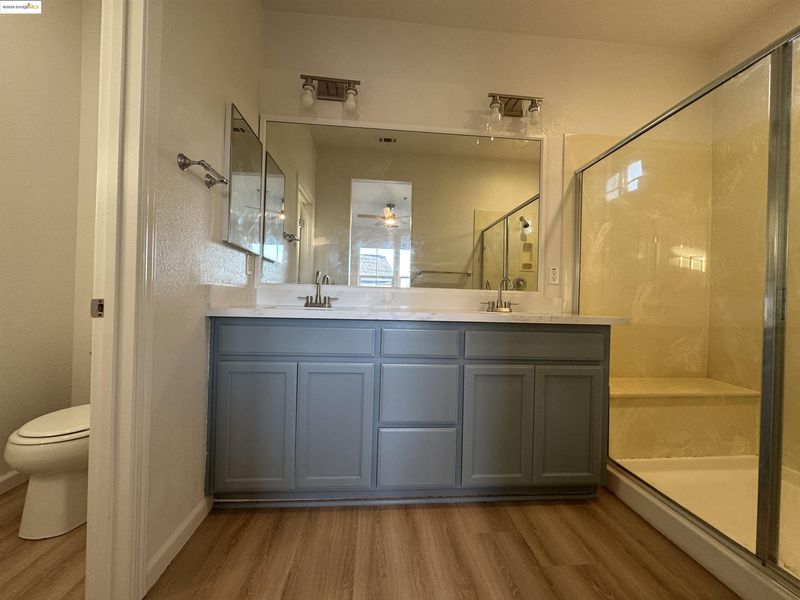
$650,000
1,819
SQ FT
$357
SQ/FT
1150 Summer Ln
@ Autumn St - Other, Richmond
- 3 Bed
- 2.5 (2/1) Bath
- 2 Park
- 1,819 sqft
- Richmond
-

Beautifully updated corner-lot home featuring 3 bedrooms, 2.5 baths, and an attached 2-car garage in a desirable newer community near Richmond Hilltop Mall. This residence offers a modern kitchen and bathrooms with stylish finishes, premium SPC waterproof flooring throughout, ceiling fans, and a bright open layout ideal for entertaining. The spacious family room flows seamlessly into the dining area and gourmet kitchen. Additional storage space in the garage adds extra convenience. Perfectly situated near 24 Hour Fitness, parks, shopping, restaurants, I-80, and El Cerrito BART, this home combines comfort, convenience, and contemporary living—ready for the next family to move in and enjoy!
- Current Status
- New
- Original Price
- $650,000
- List Price
- $650,000
- On Market Date
- Oct 23, 2025
- Property Type
- Townhouse
- D/N/S
- Other
- Zip Code
- 94806
- MLS ID
- 41115579
- APN
- 4056901269
- Year Built
- 2005
- Stories in Building
- 3
- Possession
- Close Of Escrow
- Data Source
- MAXEBRDI
- Origin MLS System
- Bridge AOR
La Cheim School
Private 7-12 Alternative, Secondary, Coed
Students: 12 Distance: 0.4mi
Summit Public School: Tamalpais
Charter 7-12
Students: 352 Distance: 0.4mi
Aspire Richmond Ca. College Preparatory Academy
Charter 6-12
Students: 541 Distance: 0.4mi
Canterbury Elementary School
Private K-8 Elementary, Coed
Students: 55 Distance: 0.4mi
Aspire Richmond Technology Academy
Charter K-5
Students: 345 Distance: 0.4mi
A Better Chance / California Autism Foundation
Private K-12 Preschool Early Childhood Center, Elementary, Nonprofit, Core Knowledge
Students: 28 Distance: 0.6mi
- Bed
- 3
- Bath
- 2.5 (2/1)
- Parking
- 2
- Attached, Garage Door Opener
- SQ FT
- 1,819
- SQ FT Source
- Public Records
- Lot SQ FT
- 1,400.0
- Lot Acres
- 0.03 Acres
- Pool Info
- None
- Kitchen
- Dishwasher, Gas Range, Free-Standing Range, Dryer, Washer, Gas Water Heater, Stone Counters, Eat-in Kitchen, Disposal, Gas Range/Cooktop, Pantry, Range/Oven Free Standing, Updated Kitchen
- Cooling
- Ceiling Fan(s)
- Disclosures
- None
- Entry Level
- 1
- Exterior Details
- Front Yard
- Flooring
- See Remarks
- Foundation
- Fire Place
- None
- Heating
- Gravity
- Laundry
- Dryer, Washer, In Unit
- Upper Level
- 3 Bedrooms, 2 Baths
- Main Level
- Main Entry
- Possession
- Close Of Escrow
- Architectural Style
- Contemporary
- Construction Status
- Existing
- Additional Miscellaneous Features
- Front Yard
- Location
- Zero Lot Line
- Roof
- Composition Shingles
- Water and Sewer
- Public
- Fee
- $190
MLS and other Information regarding properties for sale as shown in Theo have been obtained from various sources such as sellers, public records, agents and other third parties. This information may relate to the condition of the property, permitted or unpermitted uses, zoning, square footage, lot size/acreage or other matters affecting value or desirability. Unless otherwise indicated in writing, neither brokers, agents nor Theo have verified, or will verify, such information. If any such information is important to buyer in determining whether to buy, the price to pay or intended use of the property, buyer is urged to conduct their own investigation with qualified professionals, satisfy themselves with respect to that information, and to rely solely on the results of that investigation.
School data provided by GreatSchools. School service boundaries are intended to be used as reference only. To verify enrollment eligibility for a property, contact the school directly.
